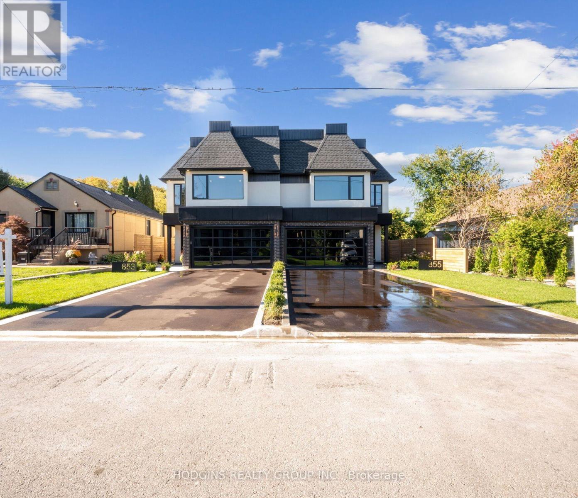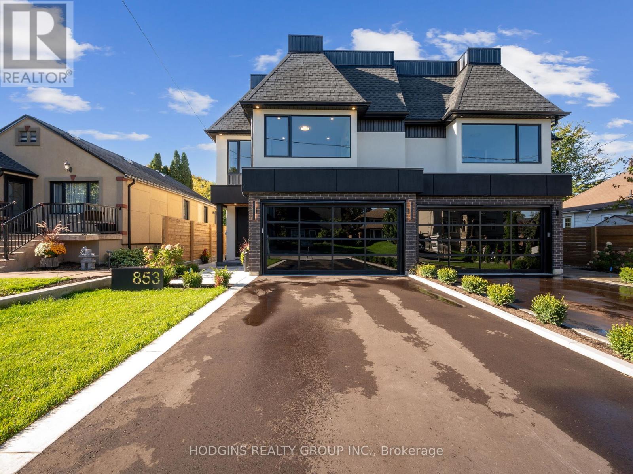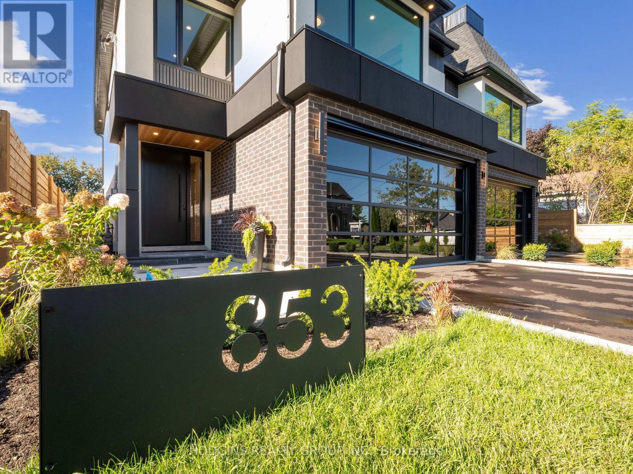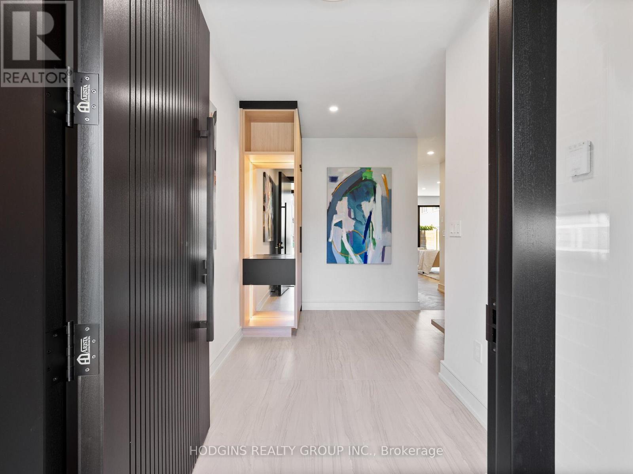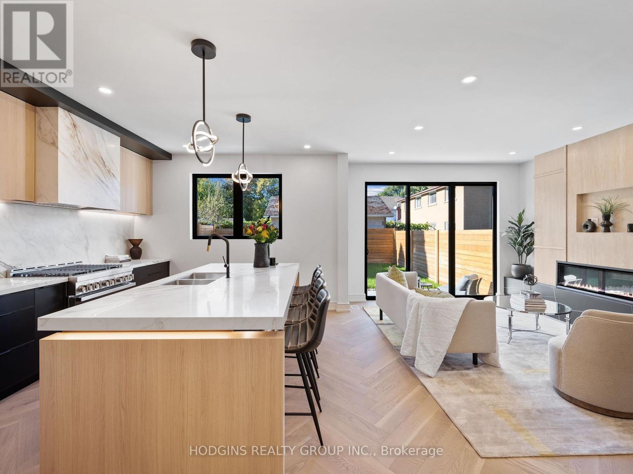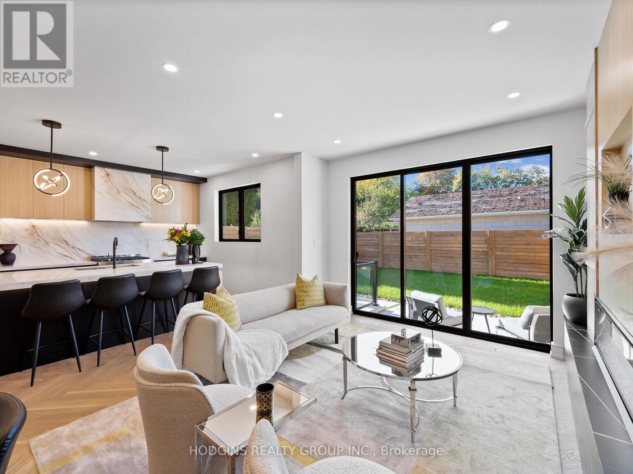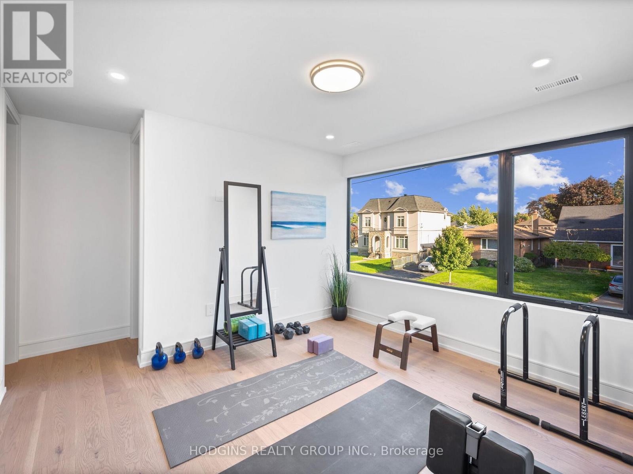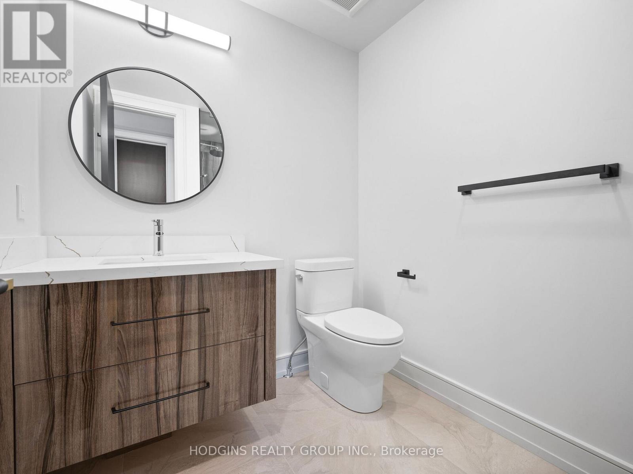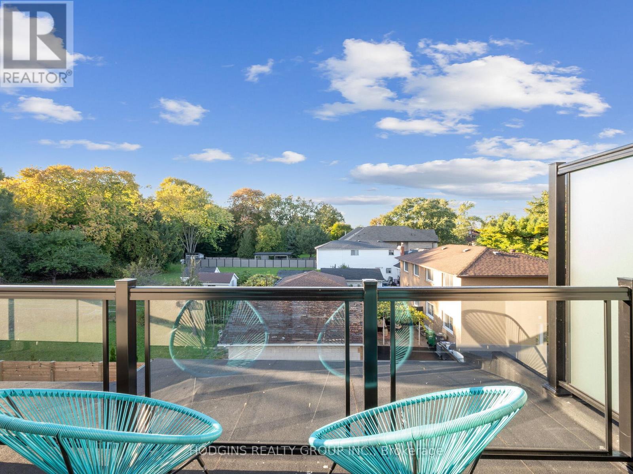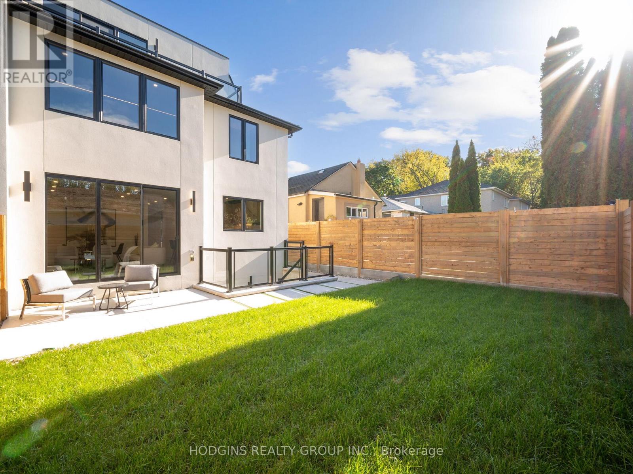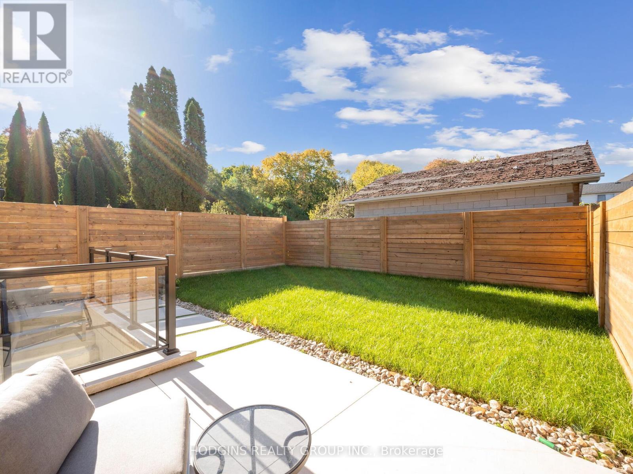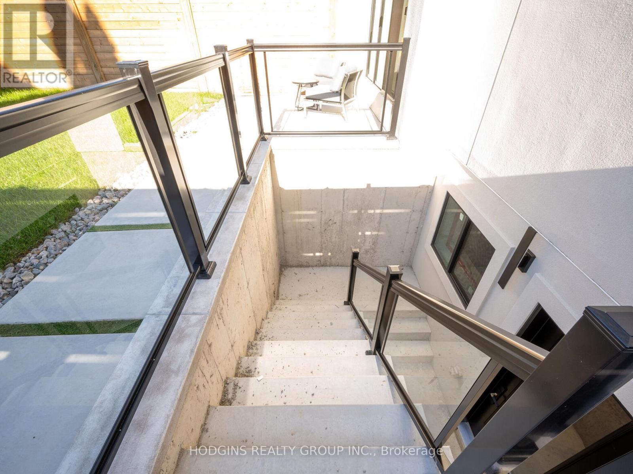853 Tenth Street Mississauga, Ontario L5E 1S7
$1,995,000
Welcome to your Modern Oasis in the Heart of Lakeview! This exquisite semi-detached home blends contemporary elegance with thoughtful design, offering the perfect mix of luxury and comfort. Enjoy the rare advantage of a spacious double-car garage! Nestled in the sought-after Lakeview community, this custom-built gem is ideal for modern families. Situated on a child-friendly cul-de-sac within an excellent school district, it offers convenient access to the QEW, a short nature trail to Cawthra Park, and just a 20-minute drive to downtown Toronto. The inviting main floor features a Dream Kitchen with top-of-the-line JennAir appliances and a spacious pantry, perfect for both cozy family meals and lively gatherings. Upstairs, you'll find three bedrooms, each with its own private ensuite for ultimate privacy and comfort. The luxurious primary suite on the top level offers a private balcony- a serene outdoor haven. With a walk-in custom closet, and a spa-like ensuite featuring a soaking tub, rain shower, and dual vanities , relaxation is guaranteed. The partially finished basement provides a unique opportunity to customize the space to your needs. With a private entrance , walk-up, and rough-in plumbing, it is perfect for an in-law suite, home office , gym or a potential income suite, the possibilities are endless. Welcome home! **Taxes to be assessed** (id:61445)
Property Details
| MLS® Number | W11998142 |
| Property Type | Single Family |
| Community Name | Lakeview |
| AmenitiesNearBy | Park, Schools |
| CommunityFeatures | Community Centre, School Bus |
| Features | Cul-de-sac, Lighting, Carpet Free |
| ParkingSpaceTotal | 6 |
| Structure | Patio(s) |
Building
| BathroomTotal | 5 |
| BedroomsAboveGround | 4 |
| BedroomsTotal | 4 |
| Amenities | Fireplace(s) |
| Appliances | Garage Door Opener Remote(s), Water Heater - Tankless, Water Heater |
| BasementDevelopment | Partially Finished |
| BasementType | N/a (partially Finished) |
| ConstructionStyleAttachment | Semi-detached |
| CoolingType | Central Air Conditioning |
| ExteriorFinish | Brick, Stucco |
| FireplacePresent | Yes |
| FlooringType | Hardwood, Porcelain Tile |
| FoundationType | Concrete |
| HalfBathTotal | 1 |
| HeatingFuel | Natural Gas |
| HeatingType | Forced Air |
| StoriesTotal | 3 |
| SizeInterior | 2499.9795 - 2999.975 Sqft |
| Type | House |
| UtilityWater | Municipal Water |
Parking
| Attached Garage | |
| Garage |
Land
| Acreage | No |
| FenceType | Fenced Yard |
| LandAmenities | Park, Schools |
| LandscapeFeatures | Landscaped, Lawn Sprinkler |
| Sewer | Sanitary Sewer |
| SizeDepth | 100 Ft |
| SizeFrontage | 30 Ft |
| SizeIrregular | 30 X 100 Ft |
| SizeTotalText | 30 X 100 Ft |
Rooms
| Level | Type | Length | Width | Dimensions |
|---|---|---|---|---|
| Second Level | Bedroom | 4.25 m | 3.54 m | 4.25 m x 3.54 m |
| Second Level | Bedroom 2 | 4.54 m | 3.25 m | 4.54 m x 3.25 m |
| Second Level | Bedroom 3 | 4.24 m | 3.73 m | 4.24 m x 3.73 m |
| Second Level | Laundry Room | 3.26 m | 1.82 m | 3.26 m x 1.82 m |
| Third Level | Primary Bedroom | 4.39 m | 4.83 m | 4.39 m x 4.83 m |
| Lower Level | Other | 7.23 m | 6.77 m | 7.23 m x 6.77 m |
| Main Level | Kitchen | 3.63 m | 4.69 m | 3.63 m x 4.69 m |
| Main Level | Family Room | 3.8 m | 5.98 m | 3.8 m x 5.98 m |
https://www.realtor.ca/real-estate/27974819/853-tenth-street-mississauga-lakeview-lakeview
Interested?
Contact us for more information
James S. Hodgins
Broker of Record
1900 Dundas St. W. #26
Mississauga, Ontario L5K 1P9
Claudette Collymore
Salesperson
1900 Dundas St. W. #26
Mississauga, Ontario L5K 1P9

