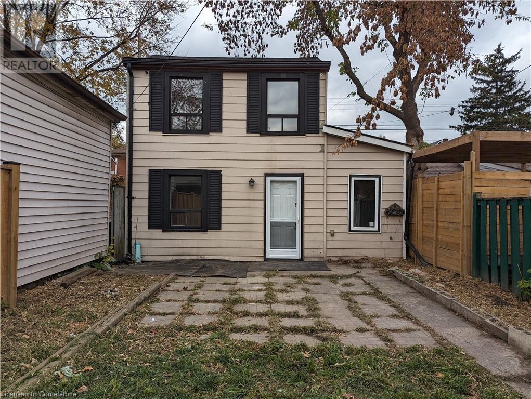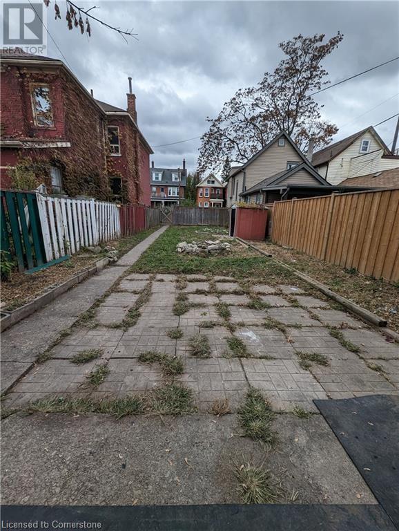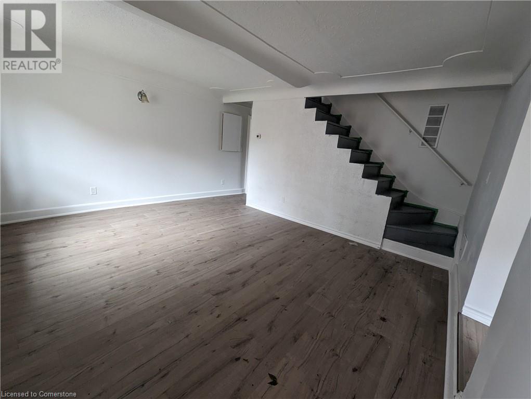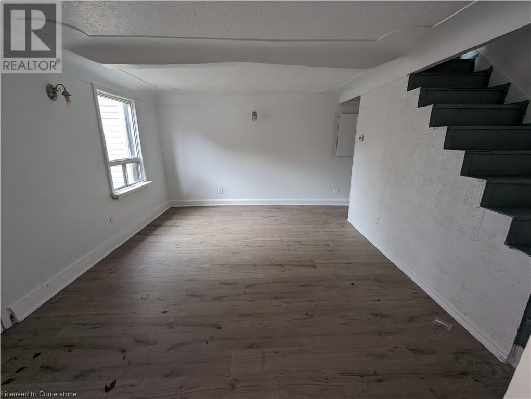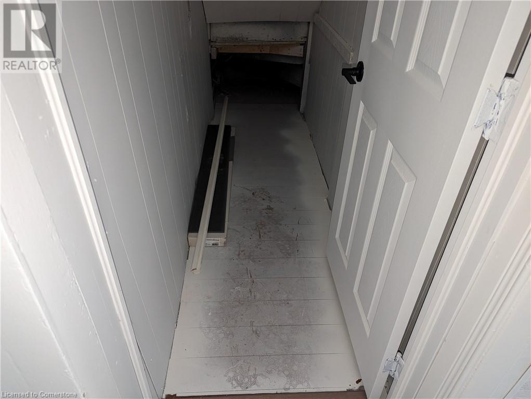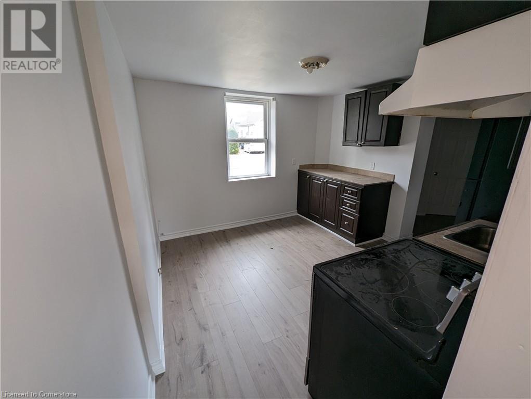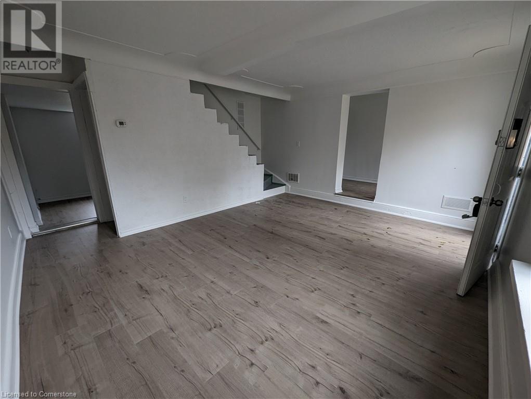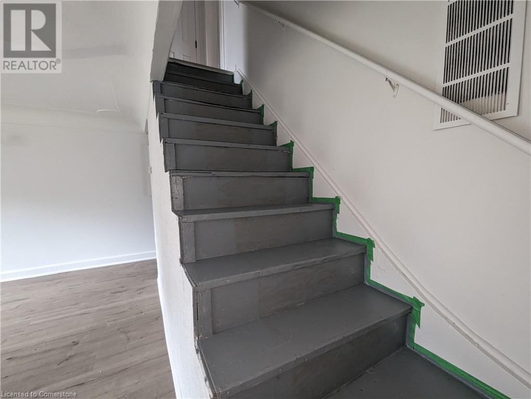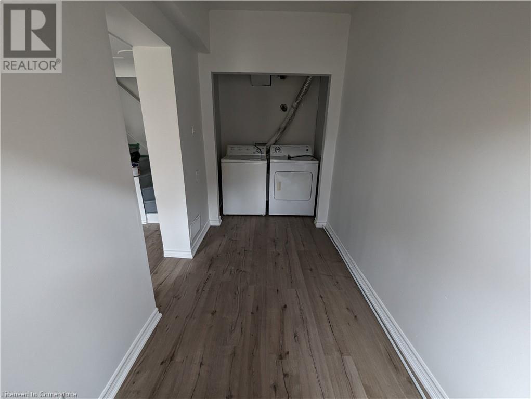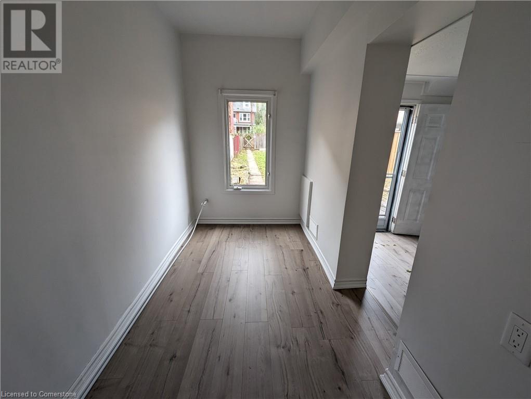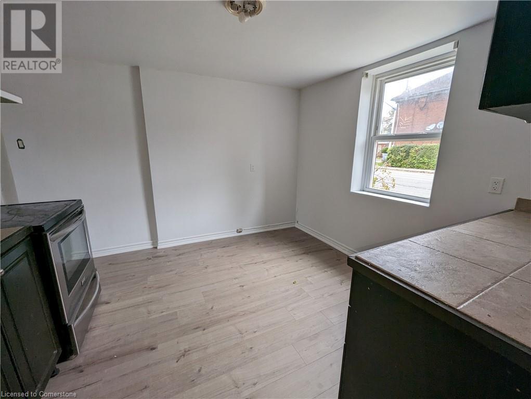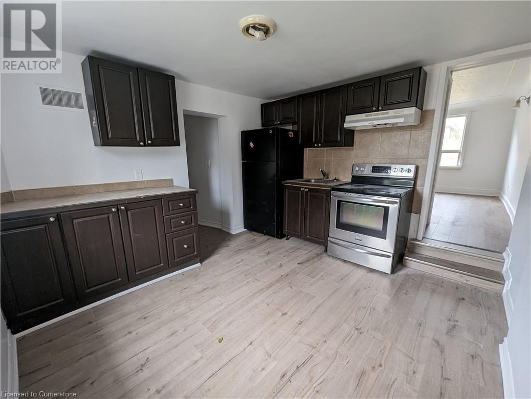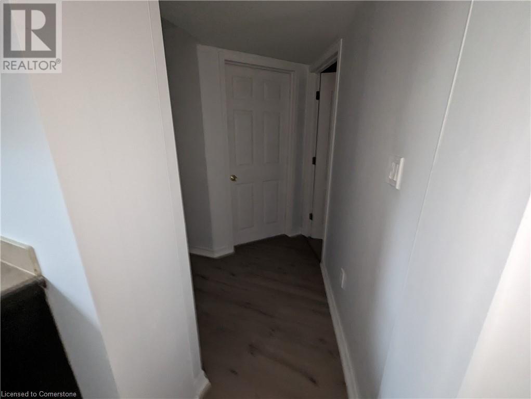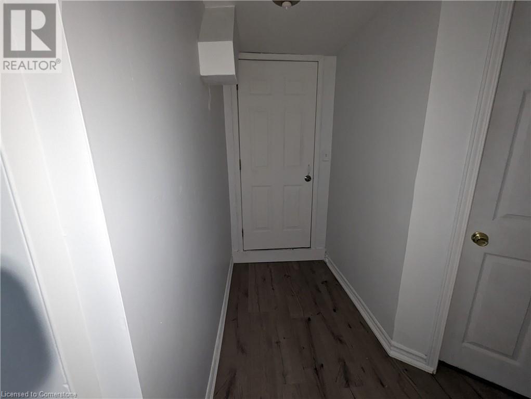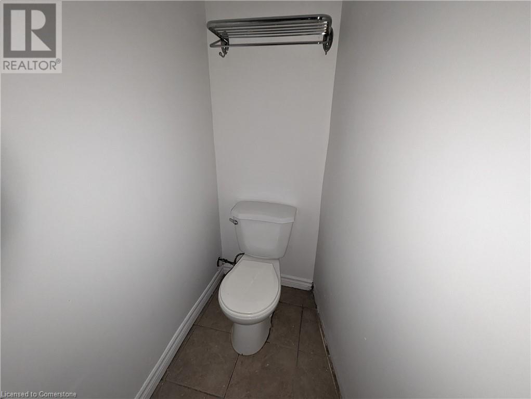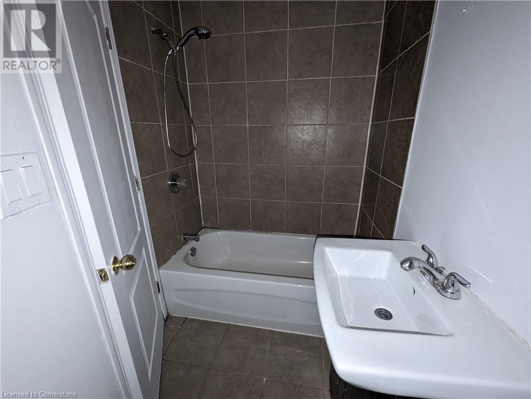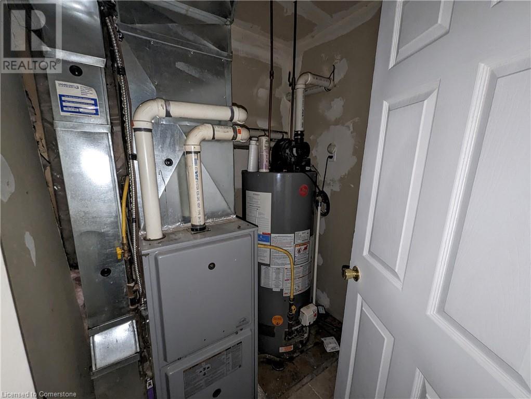5 Nightingale Street Hamilton, Ontario L8L 1R5
3 Bedroom
1 Bathroom
1175 sqft
2 Level
Baseboard Heaters
$499,900
Calling all investors and first time home buyers to 5 Nightingale, 3 bed 1 bath, freehold detached home with double size lot, fully fenced, double car parking downtown Hamilton. Approved zoning for an ADU Tiny home. Features new flooring, new back door, new windows. SOLD AS IS. (id:61445)
Property Details
| MLS® Number | 40700127 |
| Property Type | Single Family |
| AmenitiesNearBy | Hospital, Park, Place Of Worship, Public Transit, Schools |
| CommunityFeatures | School Bus |
| ParkingSpaceTotal | 2 |
| Structure | Shed |
Building
| BathroomTotal | 1 |
| BedroomsAboveGround | 3 |
| BedroomsTotal | 3 |
| Appliances | Dryer, Refrigerator, Stove, Washer |
| ArchitecturalStyle | 2 Level |
| BasementType | None |
| ConstructedDate | 1900 |
| ConstructionStyleAttachment | Detached |
| ExteriorFinish | Aluminum Siding, Stucco |
| FireProtection | Smoke Detectors |
| HeatingFuel | Natural Gas |
| HeatingType | Baseboard Heaters |
| StoriesTotal | 2 |
| SizeInterior | 1175 Sqft |
| Type | House |
| UtilityWater | Municipal Water |
Land
| AccessType | Road Access |
| Acreage | No |
| LandAmenities | Hospital, Park, Place Of Worship, Public Transit, Schools |
| Sewer | Municipal Sewage System |
| SizeDepth | 113 Ft |
| SizeFrontage | 23 Ft |
| SizeTotalText | Under 1/2 Acre |
| ZoningDescription | D |
Rooms
| Level | Type | Length | Width | Dimensions |
|---|---|---|---|---|
| Second Level | Bedroom | 12'3'' x 7'1'' | ||
| Second Level | Bedroom | 14'4'' x 10'0'' | ||
| Second Level | Primary Bedroom | 13'8'' x 13'2'' | ||
| Main Level | Foyer | 5' x 9' | ||
| Main Level | 4pc Bathroom | Measurements not available | ||
| Main Level | Kitchen | 13'4'' x 12'5'' | ||
| Main Level | Living Room | 18'3'' x 14'6'' |
Utilities
| Electricity | Available |
| Natural Gas | Available |
https://www.realtor.ca/real-estate/27974557/5-nightingale-street-hamilton
Interested?
Contact us for more information
Michelle Carty
Salesperson
Keller Williams Edge Realty, Brokerage
3185 Harvester Rd, Unit #1
Burlington, Ontario L7N 3N8
3185 Harvester Rd, Unit #1
Burlington, Ontario L7N 3N8

