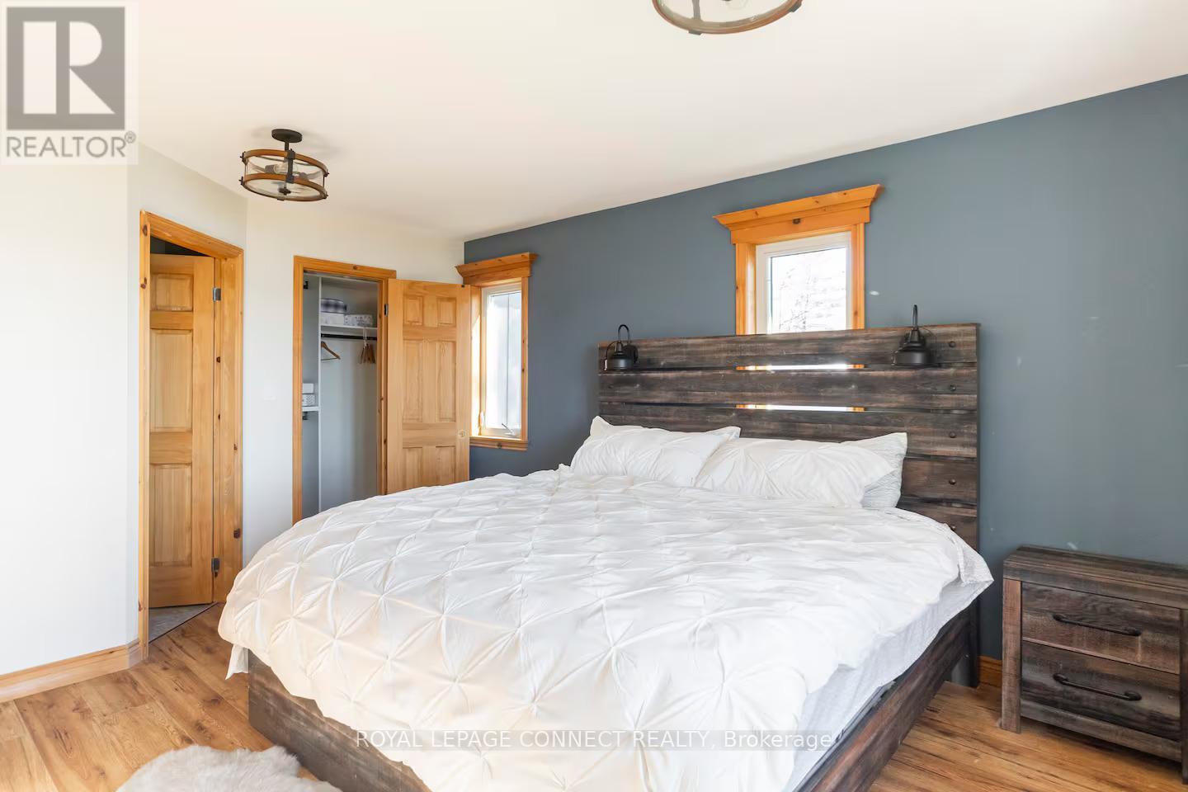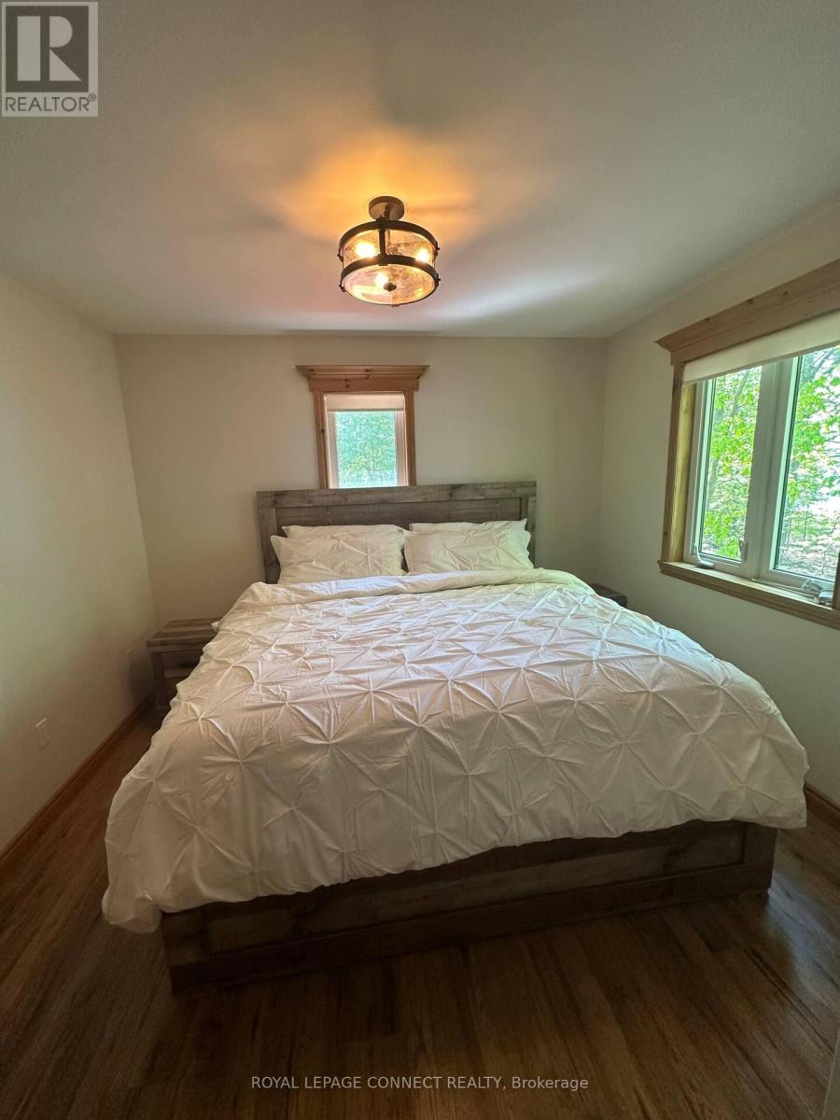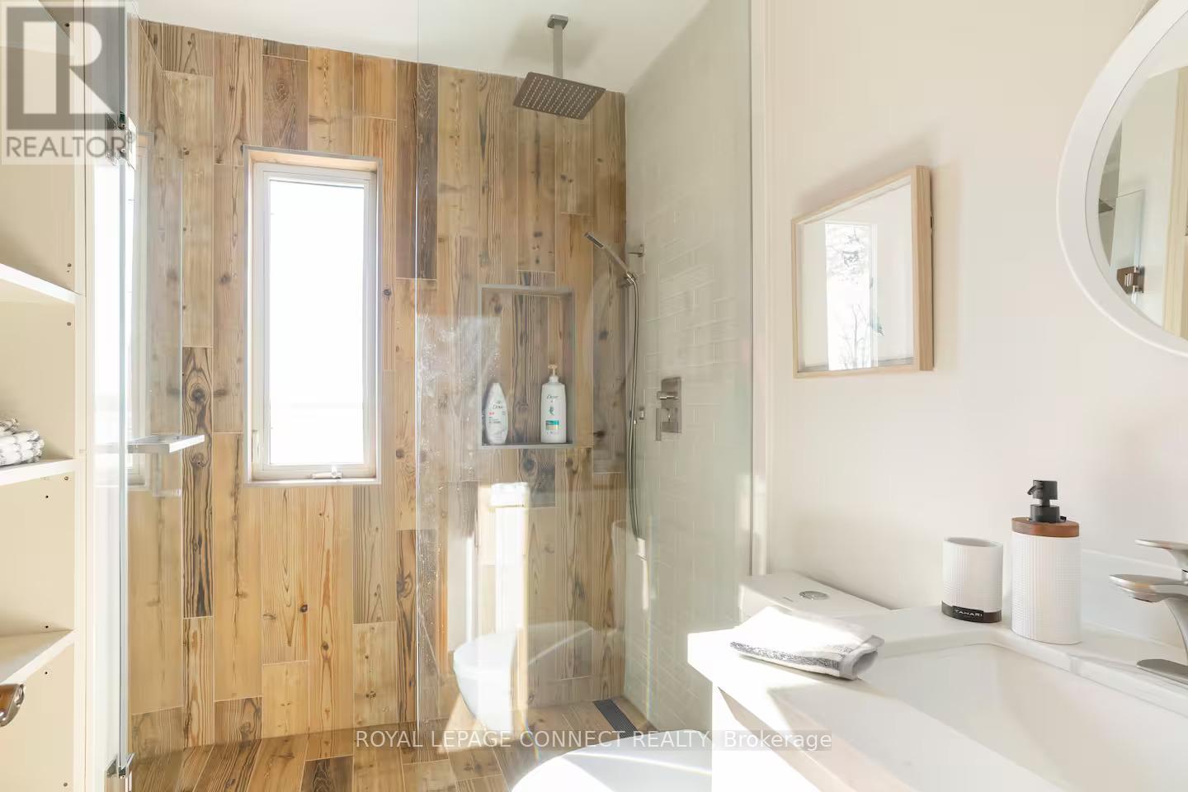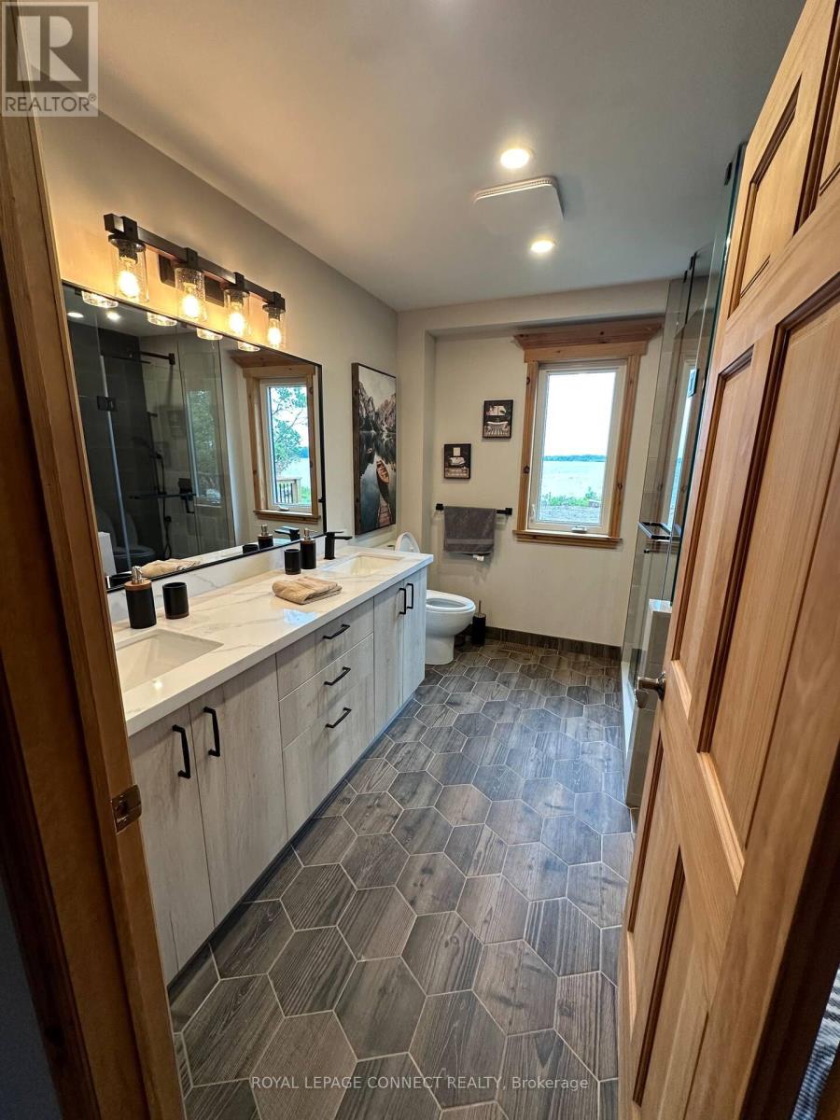316 Lakeview Lane Tweed, Ontario K0K 3J0
$1,776,000
Nestled along the pristine shores of Stoco Lake in Tweed, this meticulously and fully renovated waterfront cottage beckons those seeking a refined retreat amid the natural splendor of the region. You can enjoy it for many years to come or use it as a vacation rental investment .Gourmet Culinary Haven Equipped with top-tier appliances and ample counter space, Expansive Open Concept Living with a custom-made fireplace, Harmonious Indoor-Outdoor Flow:Sliding doors seamlessly connect the living room to a sprawling new deck. Serene Bedrooms and Refined Bathrooms each adorned with modern fixtures and tasteful finishes, Versatile Office/Sunroom. Panoramic Lake Views with a brand new dock .Ample Parking and Circular Driveway with a Double Car Garage with it's own electrical panel and loft space above .This beautiful waterfront cottage stands as an epitome of refined living in harmony with nature. (id:61445)
Property Details
| MLS® Number | X11960814 |
| Property Type | Single Family |
| Easement | Unknown |
| Features | Sump Pump |
| ParkingSpaceTotal | 6 |
| Structure | Shed |
| ViewType | Direct Water View |
| WaterFrontType | Waterfront |
Building
| BathroomTotal | 3 |
| BedroomsAboveGround | 4 |
| BedroomsTotal | 4 |
| Amenities | Fireplace(s) |
| Appliances | Water Purifier, Water Softener, Water Heater |
| BasementType | Crawl Space |
| ConstructionStyleAttachment | Detached |
| CoolingType | Central Air Conditioning |
| ExteriorFinish | Wood |
| FireplacePresent | Yes |
| FoundationType | Block |
| HeatingFuel | Propane |
| HeatingType | Forced Air |
| StoriesTotal | 2 |
| Type | House |
Parking
| Detached Garage | |
| Garage |
Land
| AccessType | Year-round Access, Private Docking |
| Acreage | No |
| Sewer | Septic System |
| SizeDepth | 227 Ft ,10 In |
| SizeFrontage | 296 Ft ,9 In |
| SizeIrregular | 296.79 X 227.88 Ft |
| SizeTotalText | 296.79 X 227.88 Ft|1/2 - 1.99 Acres |
| ZoningDescription | Lsr |
Rooms
| Level | Type | Length | Width | Dimensions |
|---|---|---|---|---|
| Second Level | Bedroom 3 | 2.9 m | 4.32 m | 2.9 m x 4.32 m |
| Second Level | Bedroom 4 | 3.58 m | 3 m | 3.58 m x 3 m |
| Second Level | Bathroom | 3.5 m | 3 m | 3.5 m x 3 m |
| Second Level | Bedroom 2 | 3.94 m | 2.9 m | 3.94 m x 2.9 m |
| Main Level | Foyer | 1.83 m | 3.91 m | 1.83 m x 3.91 m |
| Main Level | Bathroom | 3.12 m | 3 m | 3.12 m x 3 m |
| Main Level | Laundry Room | 2.16 m | 2.24 m | 2.16 m x 2.24 m |
| Main Level | Bedroom | 3.81 m | 4.78 m | 3.81 m x 4.78 m |
| Main Level | Dining Room | 3.73 m | 3.45 m | 3.73 m x 3.45 m |
| Main Level | Kitchen | 3.45 m | 2.72 m | 3.45 m x 2.72 m |
| Main Level | Living Room | 4.19 m | 6.96 m | 4.19 m x 6.96 m |
| Main Level | Sunroom | 4.09 m | 3.94 m | 4.09 m x 3.94 m |
https://www.realtor.ca/real-estate/27887858/316-lakeview-lane-tweed
Interested?
Contact us for more information
Simona Teodora Vilcu
Salesperson
950 Merritton Road
Pickering, Ontario L1V 1B1
Cosmin John Florea
Salesperson
950 Merritton Road
Pickering, Ontario L1V 1B1























