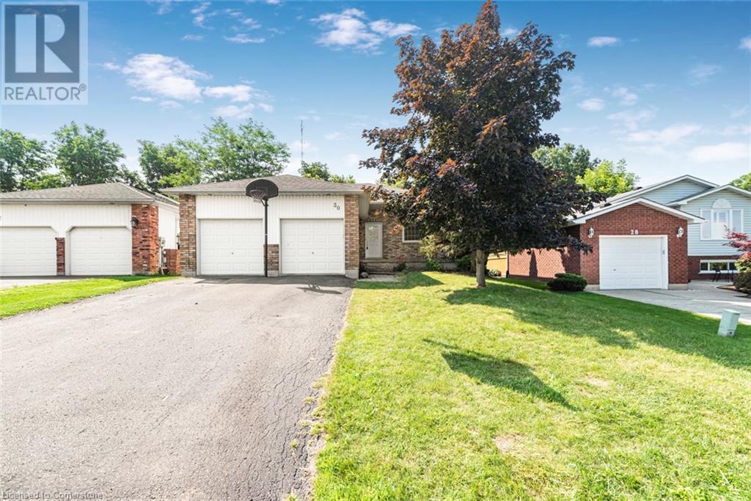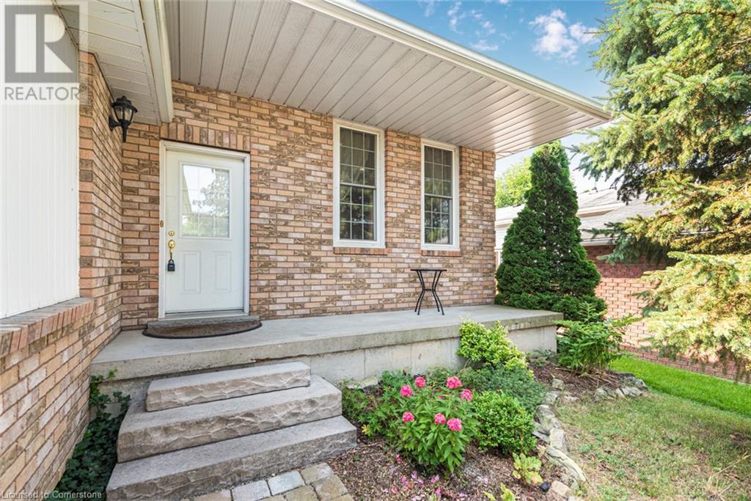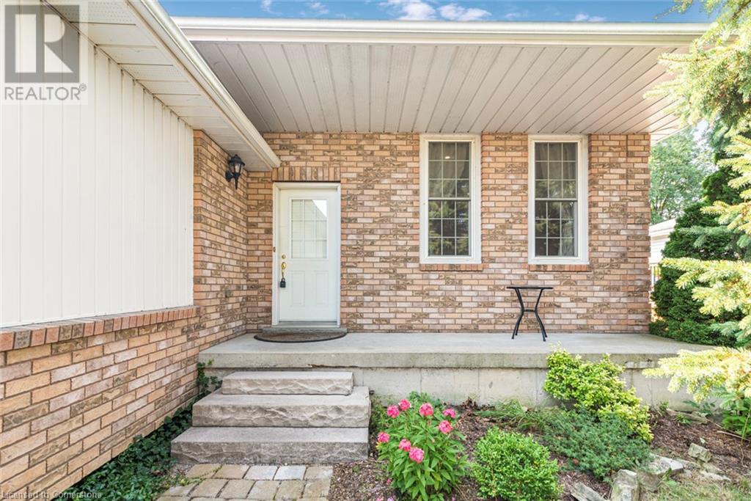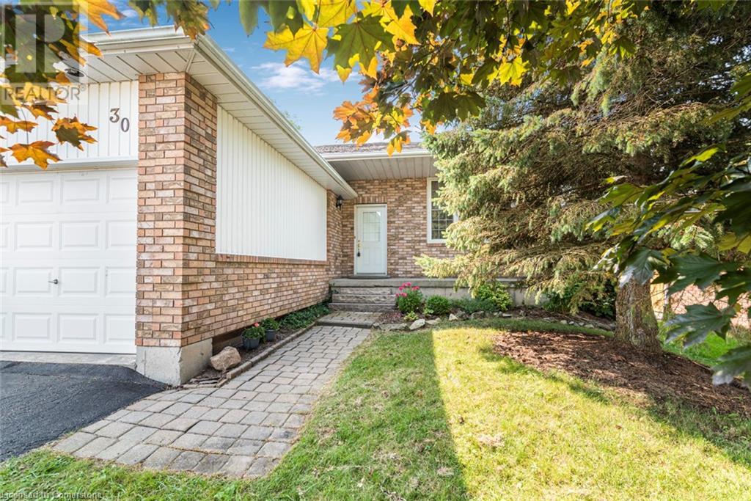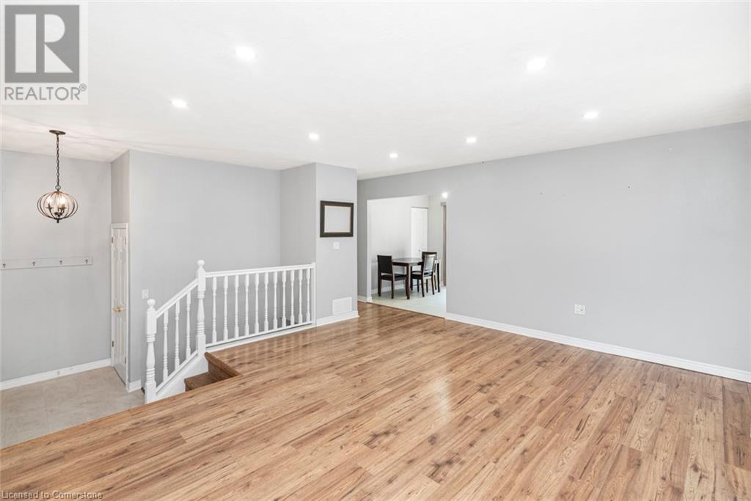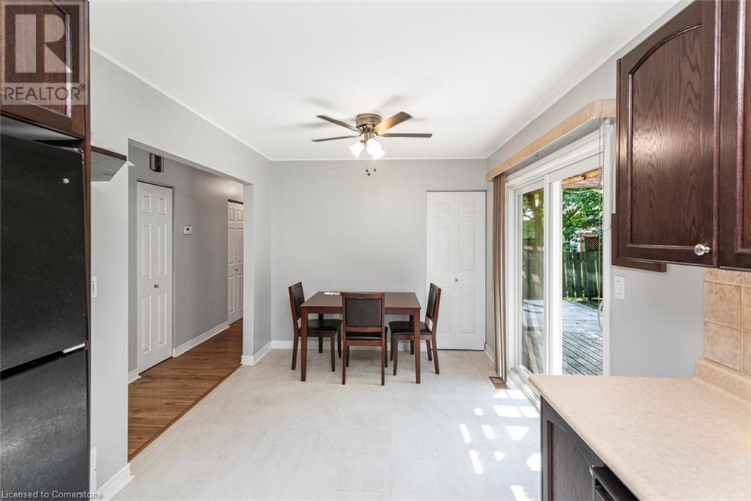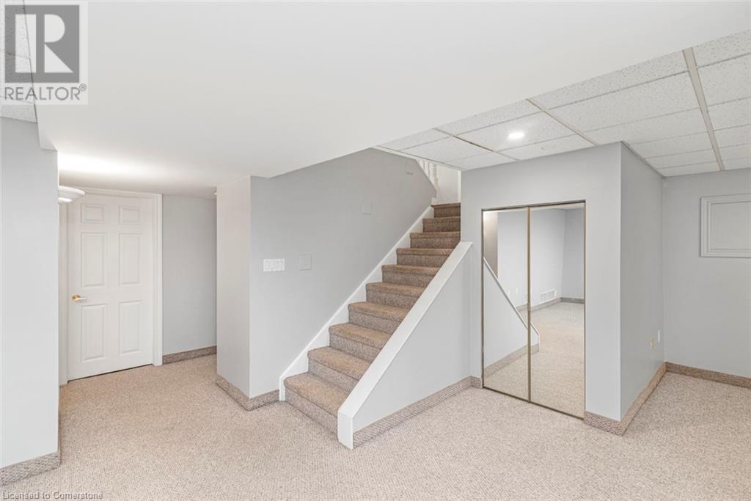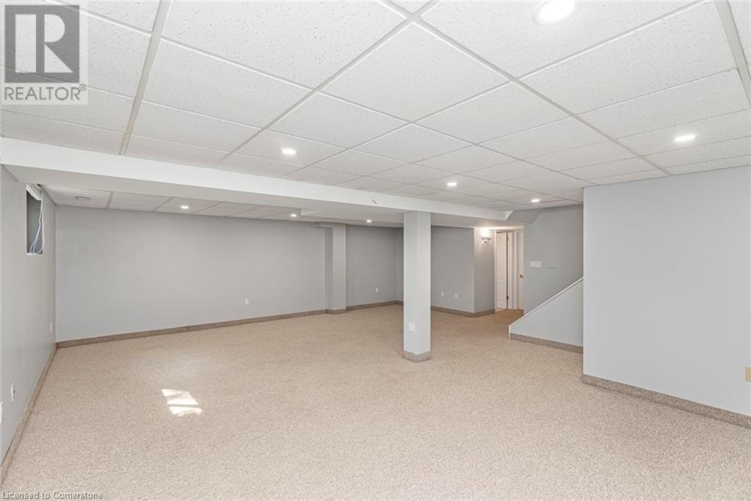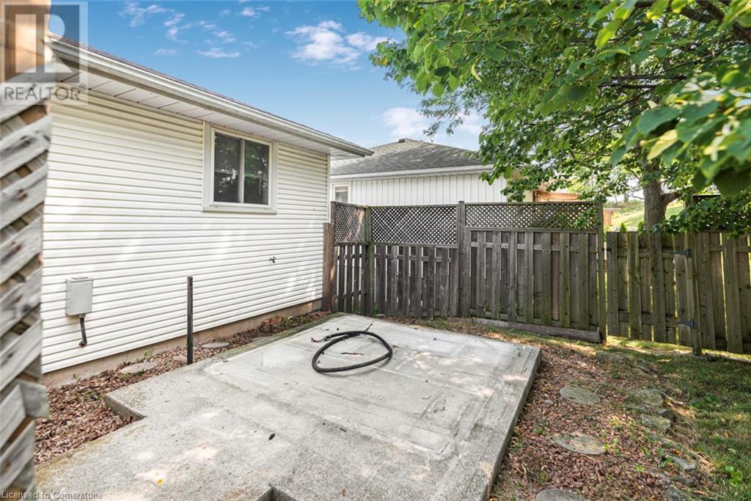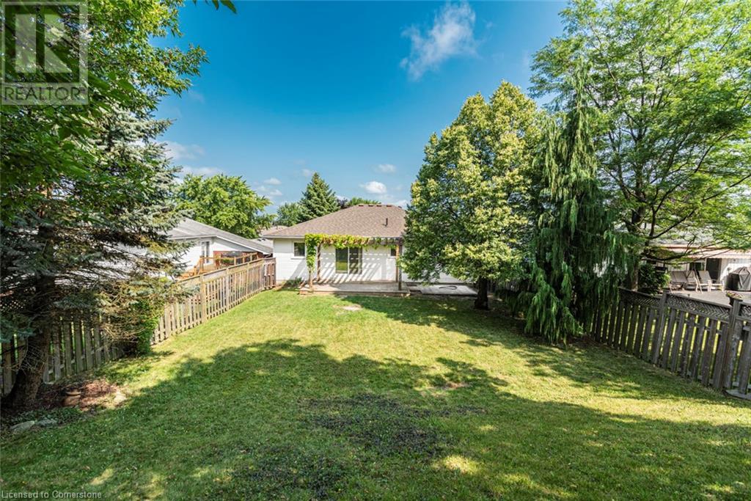30 Country Club Road Cayuga, Ontario N0A 1E0
$719,000
Nestled in a peaceful corner of a charming family neighborhood, you'll discover 30 Country Club Road. This raised ranch home welcomes you with a spacious foyer that leads into the inviting living room. The open-concept dining and kitchen area is perfect for gatherings, with patio doors that open directly onto a private patio and a fully fenced backyard, offering privacy with no rear neighbors. The main floor also features a convenient laundry area, a large primary bedroom, a second bedroom, and a 4-piece bathroom. Downstairs, the bright family room is ideal for entertaining, with lots of natural light that creates a warm, inviting space. A 3-piece bathroom and a third bedroom complete this level, along with ample storage space. Plus, the double car garage offers convenient inside access to the home. (id:61445)
Property Details
| MLS® Number | 40702876 |
| Property Type | Single Family |
| AmenitiesNearBy | Park, Place Of Worship, Playground, Schools |
| CommunityFeatures | Community Centre, School Bus |
| EquipmentType | Water Heater |
| Features | Paved Driveway |
| ParkingSpaceTotal | 4 |
| RentalEquipmentType | Water Heater |
Building
| BathroomTotal | 2 |
| BedroomsAboveGround | 2 |
| BedroomsBelowGround | 1 |
| BedroomsTotal | 3 |
| Appliances | Central Vacuum - Roughed In, Dryer, Refrigerator, Stove, Washer, Window Coverings, Garage Door Opener |
| ArchitecturalStyle | Raised Bungalow |
| BasementDevelopment | Finished |
| BasementType | Full (finished) |
| ConstructionStyleAttachment | Detached |
| CoolingType | Central Air Conditioning |
| ExteriorFinish | Brick, Vinyl Siding |
| FoundationType | Poured Concrete |
| HeatingFuel | Natural Gas |
| HeatingType | Forced Air |
| StoriesTotal | 1 |
| SizeInterior | 1210 Sqft |
| Type | House |
| UtilityWater | Municipal Water |
Parking
| Attached Garage |
Land
| Acreage | No |
| LandAmenities | Park, Place Of Worship, Playground, Schools |
| Sewer | Municipal Sewage System |
| SizeDepth | 145 Ft |
| SizeFrontage | 47 Ft |
| SizeTotalText | Under 1/2 Acre |
| ZoningDescription | Ha8 |
Rooms
| Level | Type | Length | Width | Dimensions |
|---|---|---|---|---|
| Basement | Storage | 17'8'' x 4'8'' | ||
| Basement | Utility Room | 8'4'' x 14'2'' | ||
| Basement | 3pc Bathroom | 5'8'' x 8'5'' | ||
| Basement | Bedroom | 12'1'' x 10'10'' | ||
| Basement | Family Room | 23'2'' x 25'4'' | ||
| Main Level | Laundry Room | Measurements not available | ||
| Main Level | 4pc Bathroom | 5'8'' x 9'0'' | ||
| Main Level | Bedroom | 11'0'' x 9'0'' | ||
| Main Level | Primary Bedroom | 13'8'' x 13'7'' | ||
| Main Level | Kitchen/dining Room | 20'11'' x 9'2'' | ||
| Main Level | Living Room | 14'7'' x 16'11'' | ||
| Main Level | Foyer | Measurements not available |
https://www.realtor.ca/real-estate/27973222/30-country-club-road-cayuga
Interested?
Contact us for more information
Sheri Harding
Salesperson
#250-2247 Rymal Road East
Stoney Creek, Ontario L8J 2V8


