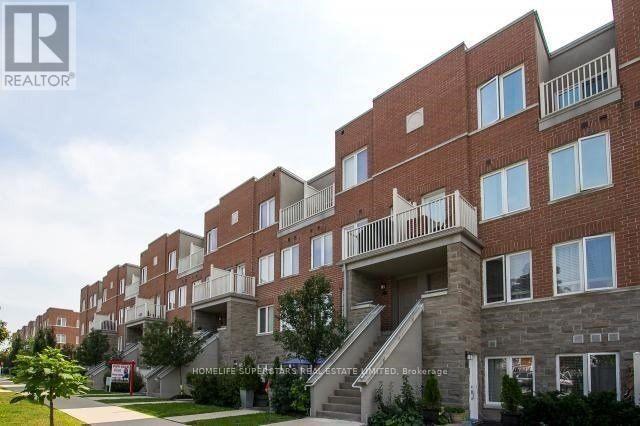102 - 25 Richgrove Drive N Toronto, Ontario M9R 0A3
$665,000Maintenance, Insurance, Common Area Maintenance
$310 Monthly
Maintenance, Insurance, Common Area Maintenance
$310 MonthlyLook no further. Beautiful and Spacious Townhome In Prime Location. Ground floor with nice front yard. Featuring Open Concept Main Floor, Stainless Steel Appliances, Built In Microwave, Track Lights, Pot Lights, California Shutters. 2nd Floor Features Large Master Bedroom With Private Den For Quiet Space, Semi. Ensuite Washroom. 2nd Floor Laundry For Convenience. Near Shopping, Transit, Major Highways, Parks, Airport. Move In Ready, Don't miss it. (id:61445)
Property Details
| MLS® Number | W11969205 |
| Property Type | Single Family |
| Community Name | Willowridge-Martingrove-Richview |
| CommunityFeatures | Pet Restrictions |
| ParkingSpaceTotal | 1 |
Building
| BathroomTotal | 2 |
| BedroomsAboveGround | 2 |
| BedroomsTotal | 2 |
| Appliances | Water Heater, Dishwasher, Dryer, Microwave, Stove, Washer, Window Coverings |
| CoolingType | Central Air Conditioning |
| ExteriorFinish | Brick, Concrete |
| FlooringType | Laminate |
| HalfBathTotal | 1 |
| HeatingFuel | Natural Gas |
| HeatingType | Forced Air |
| SizeInterior | 999.992 - 1198.9898 Sqft |
| Type | Row / Townhouse |
Parking
| Underground | |
| Garage |
Land
| Acreage | No |
| ZoningDescription | Residential |
Rooms
| Level | Type | Length | Width | Dimensions |
|---|---|---|---|---|
| Second Level | Primary Bedroom | 3.28 m | 3.15 m | 3.28 m x 3.15 m |
| Second Level | Den | 3.58 m | 1.78 m | 3.58 m x 1.78 m |
| Second Level | Bedroom | 3.48 m | 2.58 m | 3.48 m x 2.58 m |
| Main Level | Kitchen | 3.56 m | 2.69 m | 3.56 m x 2.69 m |
| Main Level | Living Room | 6.45 m | 4.88 m | 6.45 m x 4.88 m |
| Main Level | Dining Room | 6.45 m | 4.88 m | 6.45 m x 4.88 m |
Interested?
Contact us for more information
Dickens Macwan
Salesperson
102-23 Westmore Drive
Toronto, Ontario M9V 3Y7



