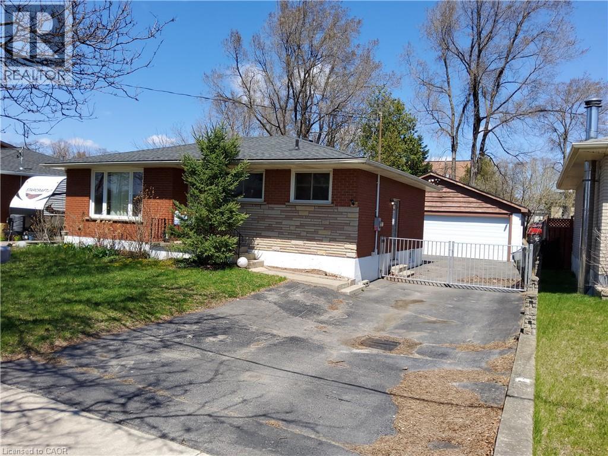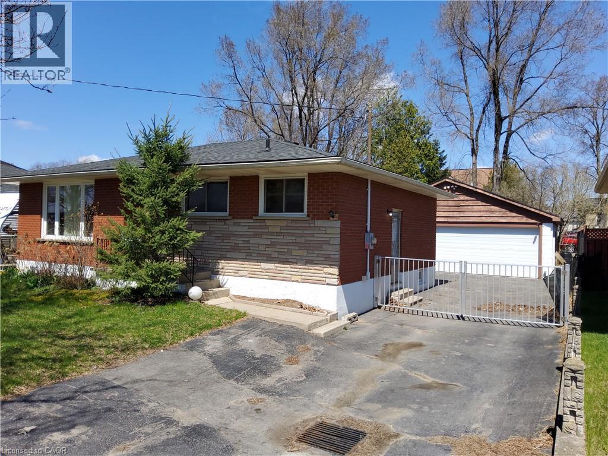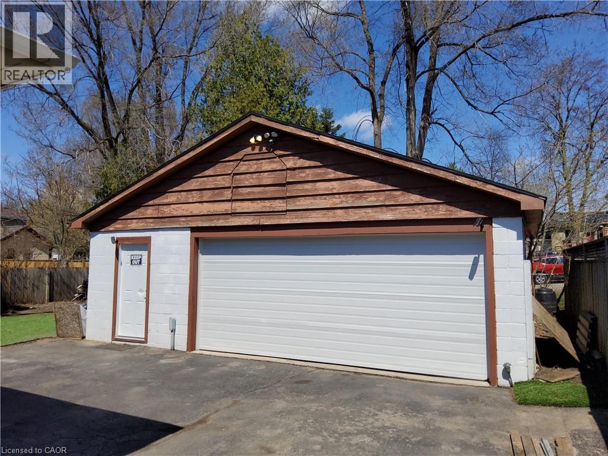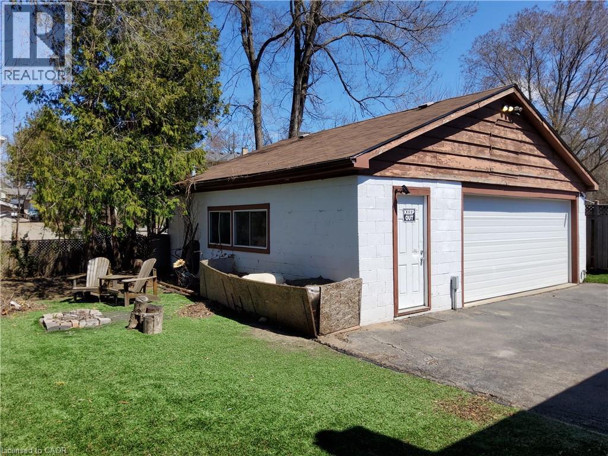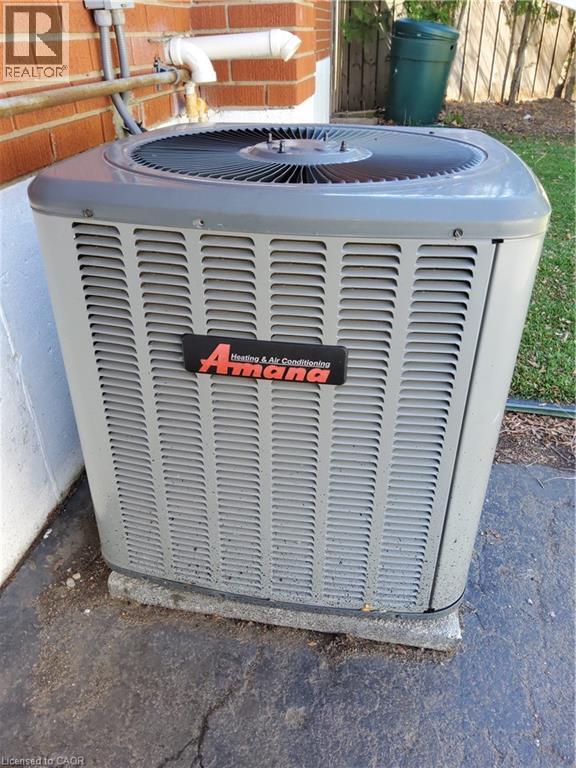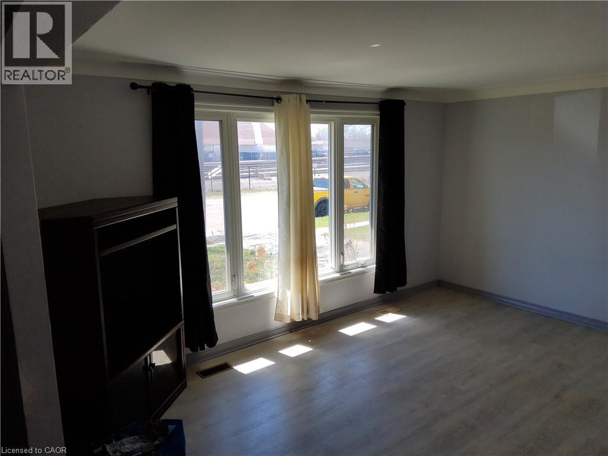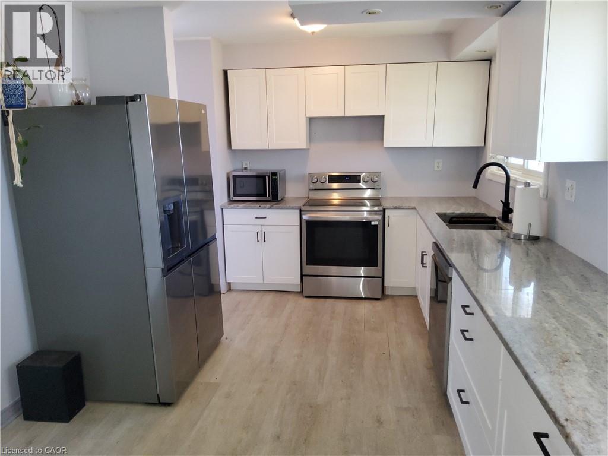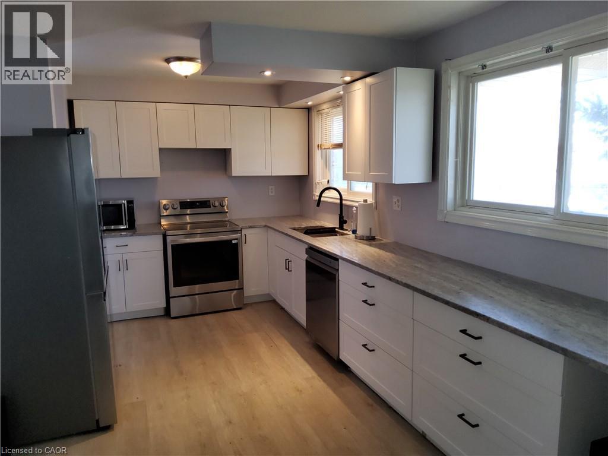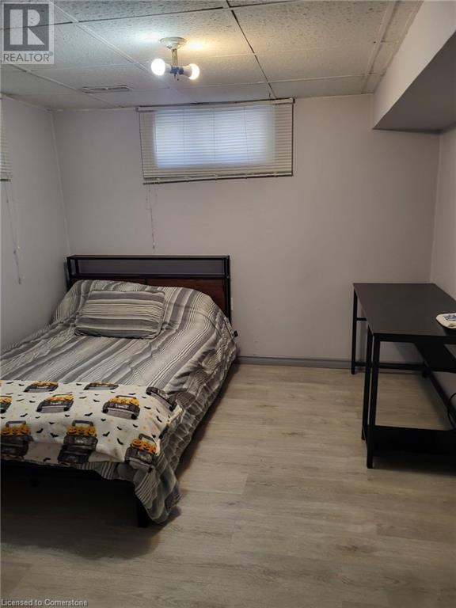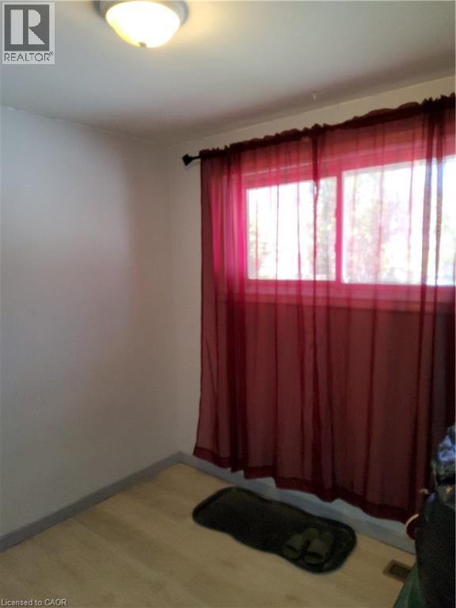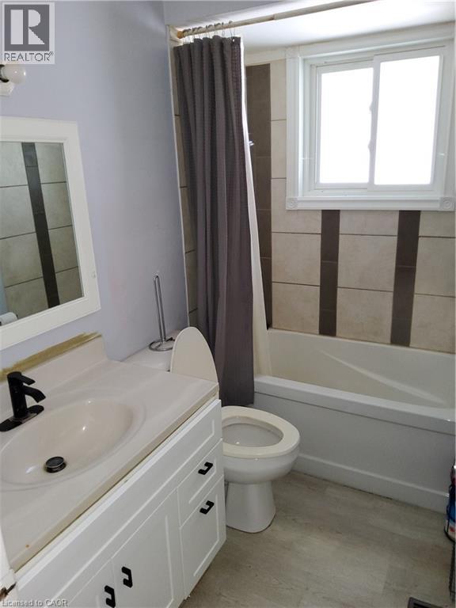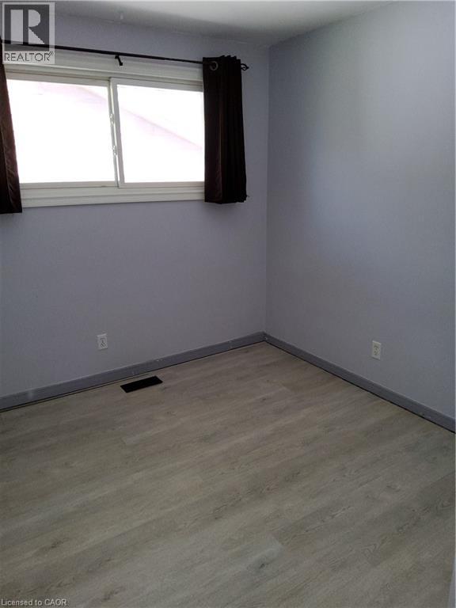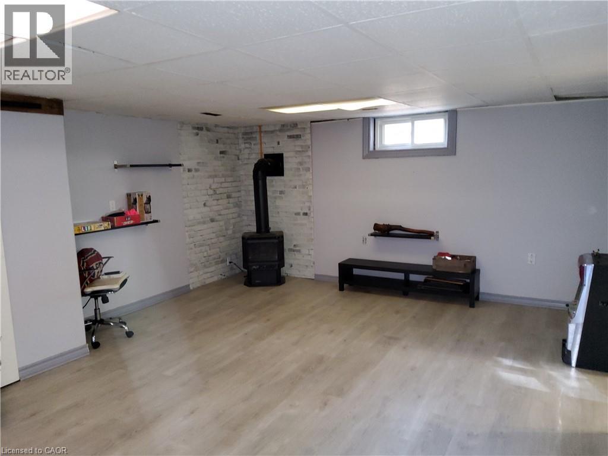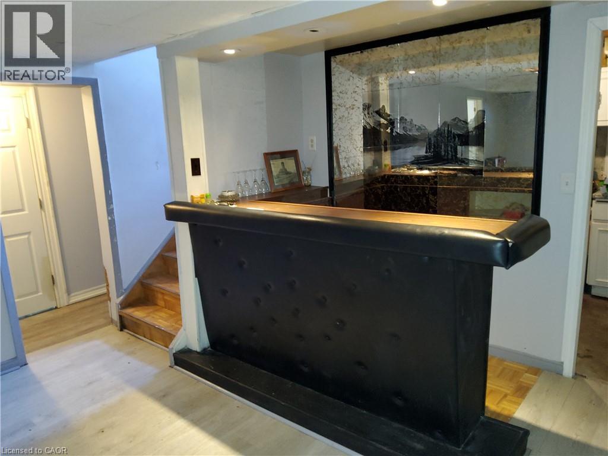7 Usher Street Brantford, Ontario N3R 1B8
4 Bedroom
1 Bathroom
1660 sqft
Bungalow
Central Air Conditioning
Forced Air
$609,900
SHOW ANYTIME! 3 + 1 BEDROOM, 2 BATH, 3 CAR HEATED GARAGE. GARAGE HAS 240 VOLT & OWN BREAKER PANEL. OPEN CONCEPT LIVING ROOM & EAT-IN KITCHEN. LOWER LEVEL FINISHED WITH NICE SIZED FAMILY ROOM WITH BAR. THIS HOME COULD EASILY BE IN-LAWED WITH A PRIVATE SIDE ENTRANCE. COME SEE FOR YOURSELF. PRICED TO SELL! (id:61445)
Property Details
| MLS® Number | 40702843 |
| Property Type | Single Family |
| AmenitiesNearBy | Public Transit |
| EquipmentType | Water Heater |
| Features | Southern Exposure |
| ParkingSpaceTotal | 7 |
| RentalEquipmentType | Water Heater |
Building
| BathroomTotal | 1 |
| BedroomsAboveGround | 3 |
| BedroomsBelowGround | 1 |
| BedroomsTotal | 4 |
| ArchitecturalStyle | Bungalow |
| BasementDevelopment | Finished |
| BasementType | Full (finished) |
| ConstructionStyleAttachment | Detached |
| CoolingType | Central Air Conditioning |
| ExteriorFinish | Brick |
| HeatingFuel | Natural Gas |
| HeatingType | Forced Air |
| StoriesTotal | 1 |
| SizeInterior | 1660 Sqft |
| Type | House |
| UtilityWater | Municipal Water |
Parking
| Attached Garage |
Land
| Acreage | No |
| LandAmenities | Public Transit |
| Sewer | Municipal Sewage System |
| SizeDepth | 92 Ft |
| SizeFrontage | 55 Ft |
| SizeTotalText | Under 1/2 Acre |
| ZoningDescription | Rc |
Rooms
| Level | Type | Length | Width | Dimensions |
|---|---|---|---|---|
| Basement | Bedroom | 10'0'' x 11'0'' | ||
| Basement | Family Room | 13'0'' x 27'0'' | ||
| Main Level | 4pc Bathroom | Measurements not available | ||
| Main Level | Bedroom | 9'0'' x 8'0'' | ||
| Main Level | Bedroom | 9'0'' x 8'0'' | ||
| Main Level | Primary Bedroom | 13'6'' x 10'0'' | ||
| Main Level | Eat In Kitchen | 15'5'' x 10'2'' | ||
| Main Level | Living Room | 15'4'' x 13'1'' |
https://www.realtor.ca/real-estate/27972462/7-usher-street-brantford
Interested?
Contact us for more information
Joe Vine
Salesperson
RE/MAX Escarpment Realty Inc
#101-325 Winterberry Drive
Stoney Creek, Ontario L8J 0B6
#101-325 Winterberry Drive
Stoney Creek, Ontario L8J 0B6

