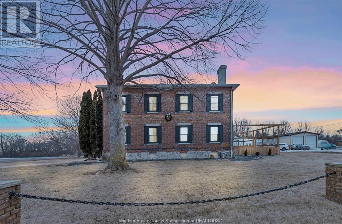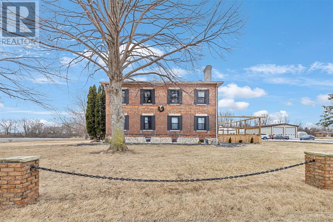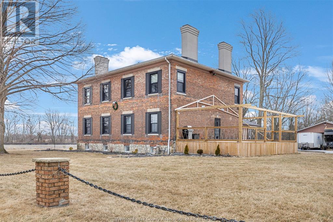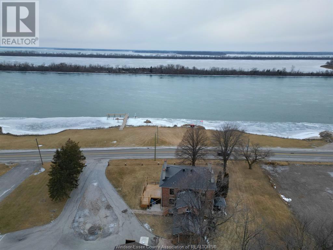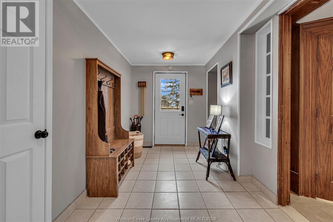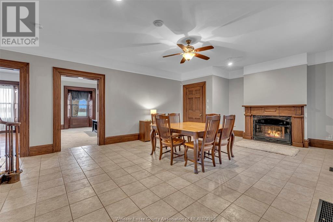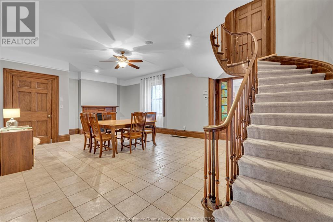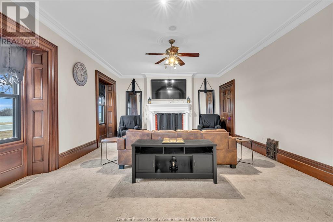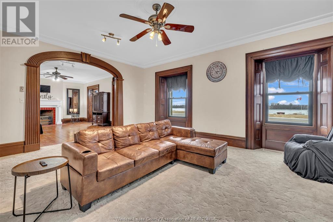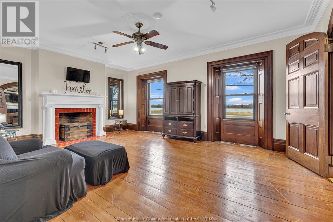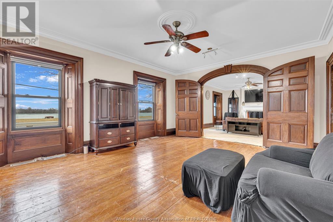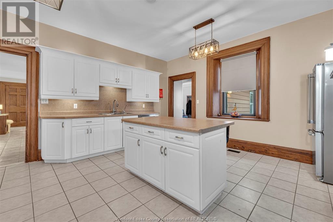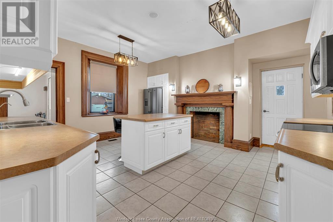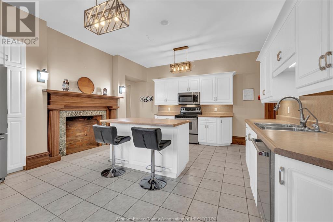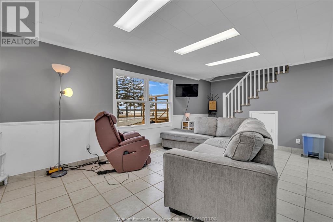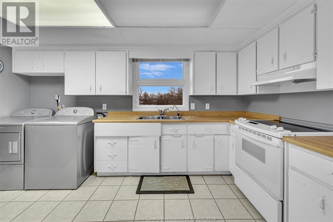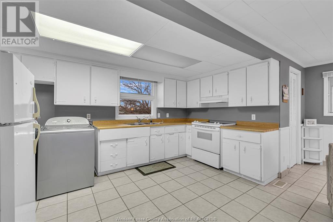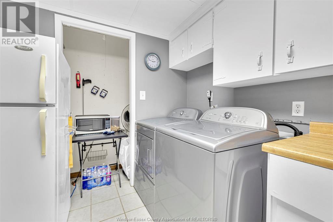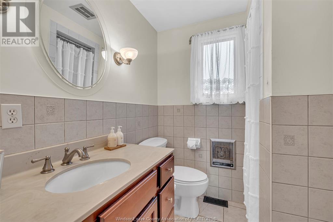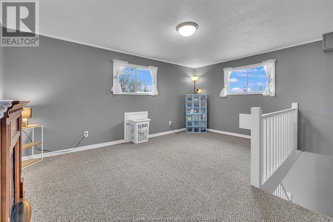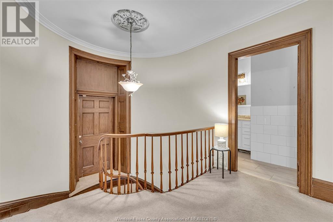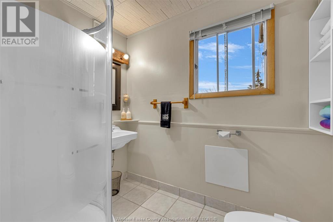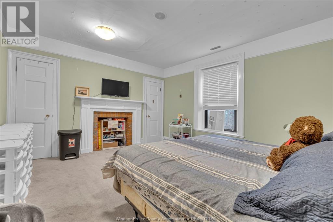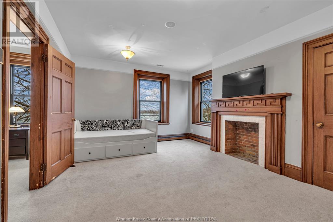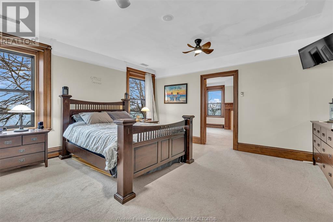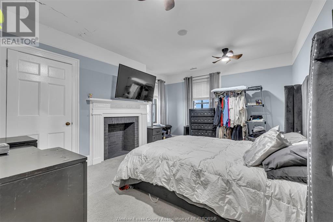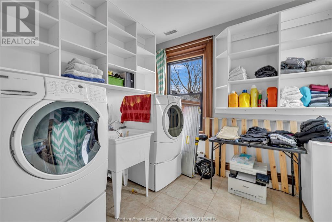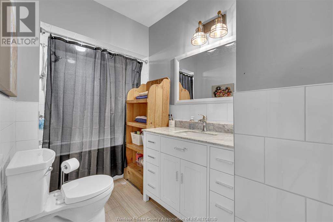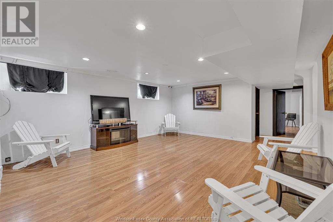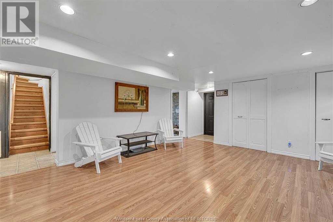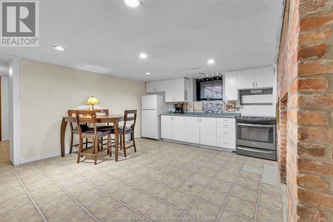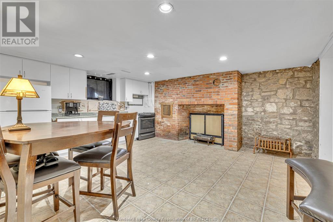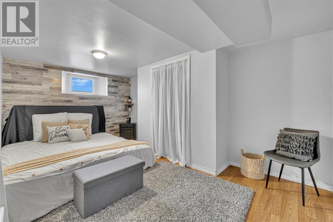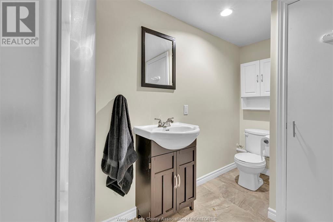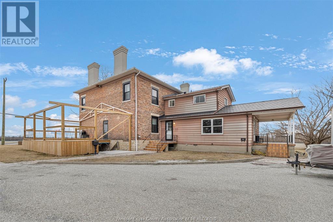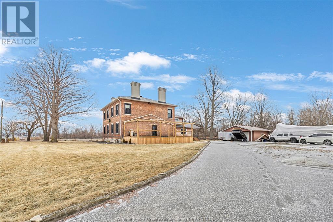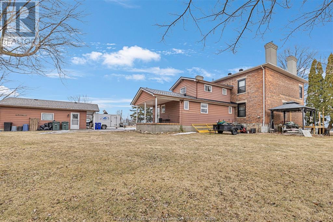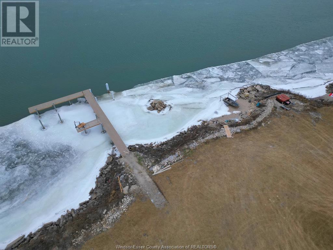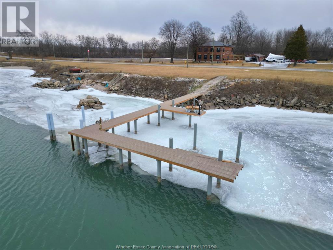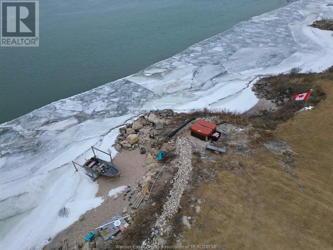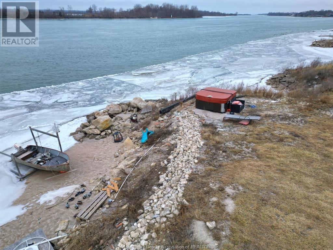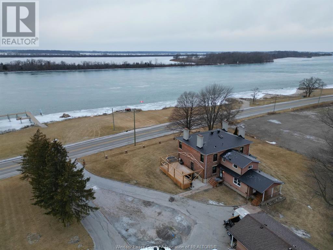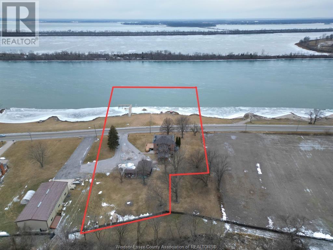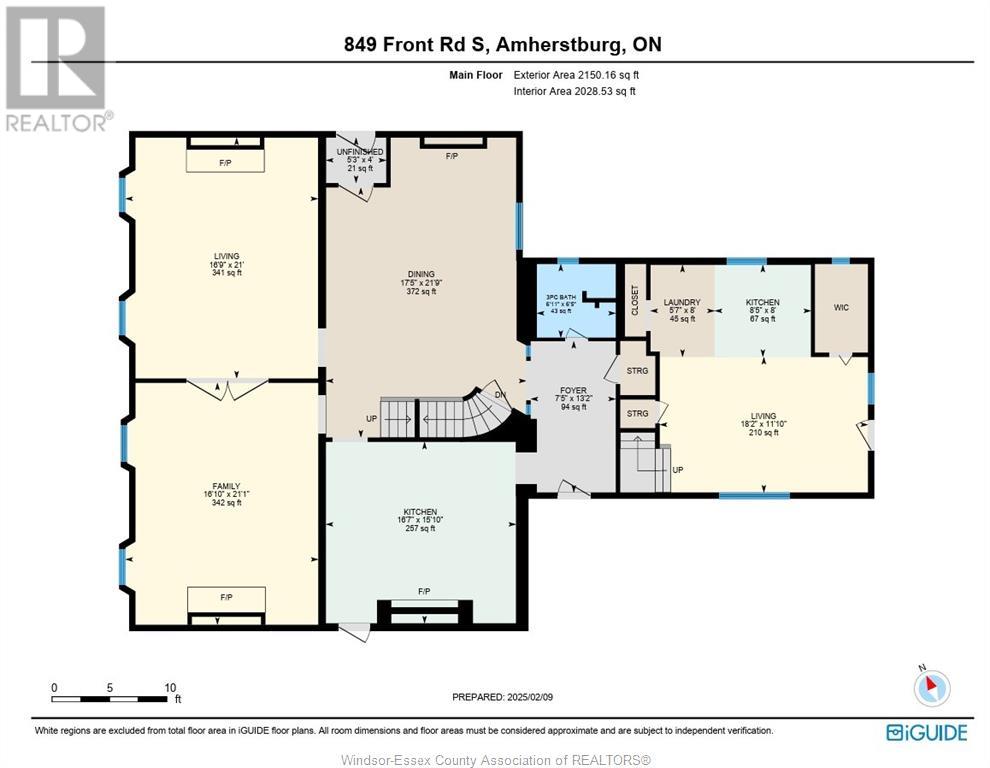849 Front Road South Amherstburg, Ontario N9V 2M4
$1,100,000
Experience the best of waterfront living in this stunning 6 bedroom, 4 bathroom home, perfectly designed for comfort and convenience. With no rear neighbours and breathtaking water views, this property offers unparalleled privacy while being just a short walk to town. This home is equipped with a geothermal furnace. Updates include new roof, new windows and new boat dock. The spacious layout includes an in-law suite, ideal for extended family or guests, while the expansive deck provides the perfect space to relax and take in the serene surroundings. Boating enthusiasts will love the private dock, making it easy to set sail. Don’t miss this rare opportunity to own a slice of waterfront paradise! (id:61445)
Property Details
| MLS® Number | 25004877 |
| Property Type | Single Family |
| Features | Paved Driveway, Finished Driveway |
| WaterFrontType | Waterfront, Road Between |
Building
| BathroomTotal | 4 |
| BedroomsAboveGround | 6 |
| BedroomsTotal | 6 |
| ConstructedDate | 1835 |
| ConstructionStyleAttachment | Detached |
| CoolingType | Central Air Conditioning |
| ExteriorFinish | Aluminum/vinyl, Brick |
| FireplaceFuel | Wood,gas |
| FireplacePresent | Yes |
| FireplaceType | Conventional,insert |
| FlooringType | Carpeted, Ceramic/porcelain, Laminate |
| FoundationType | Block |
| HeatingFuel | Natural Gas, See Remarks |
| HeatingType | Forced Air, Furnace |
| StoriesTotal | 2 |
| Type | House |
Parking
| Detached Garage | |
| Garage |
Land
| Acreage | No |
| LandscapeFeatures | Landscaped |
| Sewer | Septic System |
| SizeIrregular | 218xirreg |
| SizeTotalText | 218xirreg |
| ZoningDescription | R2 & Ep |
Rooms
| Level | Type | Length | Width | Dimensions |
|---|---|---|---|---|
| Second Level | 4pc Bathroom | 5'7 x 12'6 | ||
| Second Level | 3pc Bathroom | 5'4 x 7'7 | ||
| Second Level | Storage | 9' x 4'1 | ||
| Second Level | Laundry Room | 12'11 x 12'7 | ||
| Second Level | Den | 15'7 x 11'7 | ||
| Second Level | Bedroom | 14'10 x 12'6 | ||
| Second Level | Bedroom | 13'5 x 16'5 | ||
| Second Level | Bedroom | 13'4 x 16'4 | ||
| Second Level | Primary Bedroom | 15'7 x 16'5 | ||
| Basement | 3pc Bathroom | 5'10 x 12'6 | ||
| Basement | Storage | 15'5 x 17'4 | ||
| Basement | Bedroom | 15'2 x 16'6 | ||
| Basement | Bedroom | 10' x 10'8 | ||
| Basement | Kitchen | 15'5 x 16'5 | ||
| Basement | Family Room | 28'1 x 15'4 | ||
| Main Level | 3pc Bathroom | 6'5 x 6'11 | ||
| Main Level | Storage | 4' x 5'3 | ||
| Main Level | Living Room | 21' x 16'9 | ||
| Main Level | Kitchen | 8' x 8'5 | ||
| Main Level | Family Room/fireplace | 21'1 x 16'10 | ||
| Main Level | Living Room/fireplace | 11'10 x 18'2 | ||
| Main Level | Dining Room | 21'9 x 17'5 | ||
| Main Level | Kitchen | 15'10 x 16'7 | ||
| Main Level | Foyer | 13'2 x 7'5 |
https://www.realtor.ca/real-estate/27971465/849-front-road-south-amherstburg
Interested?
Contact us for more information
Brad Bondy
Broker
80 Sandwich Street South
Amherstburg, Ontario N9V 1Z6
Brian Bondy
Sales Person
80 Sandwich Street South
Amherstburg, Ontario N9V 1Z6
Jessica Airriess
Sales Person
531 Pelissier St Unit 101
Windsor, Ontario N9A 4L2

