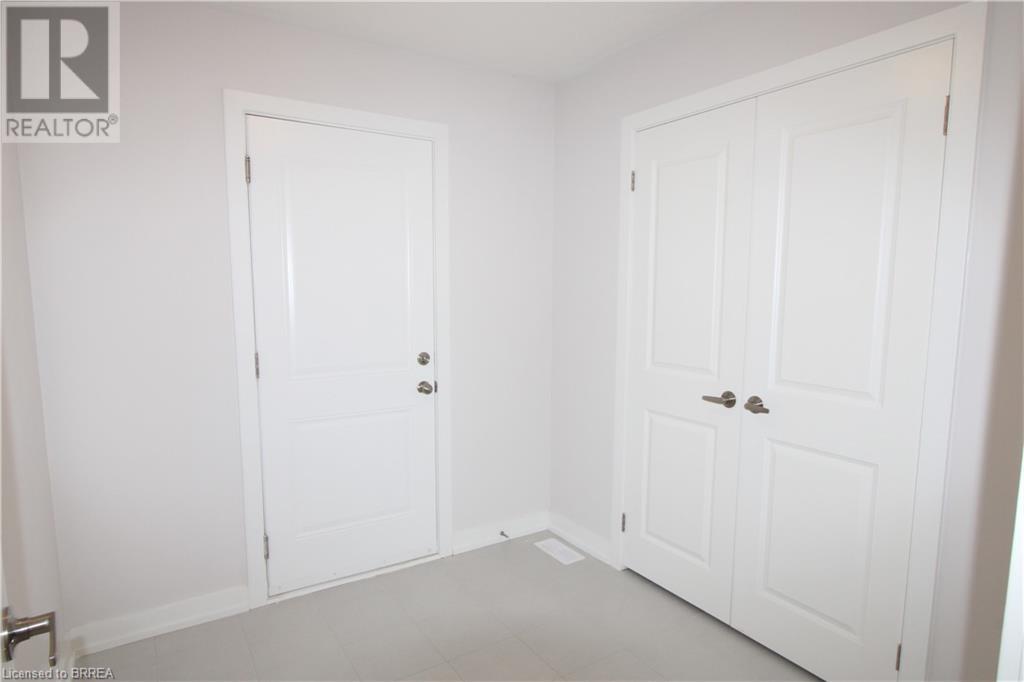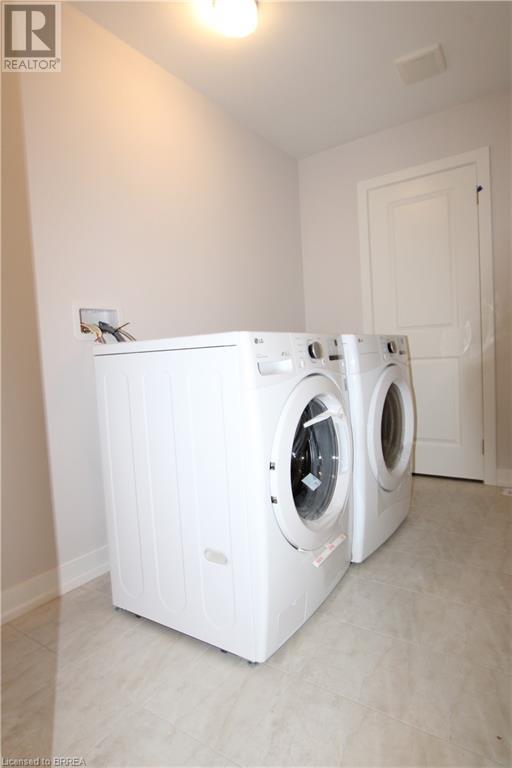51 Tulip Crescent Simcoe, Ontario N3Y 0G9
$3,200 Monthly
Stunning 2-Story Home for Lease in Simcoe! Discover this gorgeous, all-brick home offering 4 spacious bedrooms, 3.5 bathrooms, and 2,500 sq. ft. of beautifully designed living space. The main floor features a bright, open-concept kitchen and living area with a sliding glass door leading to the backyard, a cozy family room, and a convenient powder room. A mudroom with direct access to the double-car garage adds extra functionality. The living room’s gas fireplace sets the perfect ambiance for chilly evenings. Upstairs, you’ll find 4 generously sized bedrooms, including two with private ensuite bathrooms, plus a well-appointed 4-piece main bathroom and a laundry room for added convenience. The neutral colour palette enhances the home’s modern and inviting feel. Ideal for a family seeking the comfort of a newer home combined with the charm of small-town living. Don’t miss out—schedule your showing today! (id:61445)
Property Details
| MLS® Number | 40702765 |
| Property Type | Single Family |
| AmenitiesNearBy | Park, Schools, Shopping |
| EquipmentType | Water Heater |
| Features | Paved Driveway |
| ParkingSpaceTotal | 6 |
| RentalEquipmentType | Water Heater |
Building
| BathroomTotal | 4 |
| BedroomsAboveGround | 4 |
| BedroomsTotal | 4 |
| Appliances | Dishwasher, Dryer, Refrigerator, Stove, Washer |
| ArchitecturalStyle | 2 Level |
| BasementDevelopment | Unfinished |
| BasementType | Full (unfinished) |
| ConstructedDate | 2023 |
| ConstructionStyleAttachment | Detached |
| CoolingType | Central Air Conditioning |
| ExteriorFinish | Brick |
| FoundationType | Poured Concrete |
| HalfBathTotal | 1 |
| HeatingFuel | Natural Gas |
| HeatingType | Forced Air |
| StoriesTotal | 2 |
| SizeInterior | 2500 Sqft |
| Type | House |
| UtilityWater | Municipal Water |
Parking
| Attached Garage |
Land
| Acreage | No |
| LandAmenities | Park, Schools, Shopping |
| Sewer | Municipal Sewage System |
| SizeDepth | 116 Ft |
| SizeFrontage | 49 Ft |
| SizeIrregular | 0.126 |
| SizeTotal | 0.126 Ac|under 1/2 Acre |
| SizeTotalText | 0.126 Ac|under 1/2 Acre |
| ZoningDescription | R1-b |
Rooms
| Level | Type | Length | Width | Dimensions |
|---|---|---|---|---|
| Second Level | Bedroom | 15'2'' x 11'1'' | ||
| Second Level | Full Bathroom | Measurements not available | ||
| Second Level | Primary Bedroom | 13'0'' x 13'11'' | ||
| Second Level | Laundry Room | 9'10'' x 6'0'' | ||
| Second Level | 4pc Bathroom | Measurements not available | ||
| Second Level | Bedroom | 14'5'' x 11'9'' | ||
| Second Level | Bedroom | 14'2'' x 11'1'' | ||
| Second Level | 4pc Bathroom | Measurements not available | ||
| Main Level | Mud Room | 7'11'' x 7'4'' | ||
| Main Level | Kitchen | 17'8'' x 11'4'' | ||
| Main Level | Living Room | 16'10'' x 14'11'' | ||
| Main Level | 2pc Bathroom | Measurements not available | ||
| Main Level | Foyer | 14'8'' x 5'10'' | ||
| Main Level | Family Room | 14'0'' x 10'1'' |
https://www.realtor.ca/real-estate/27971413/51-tulip-crescent-simcoe
Interested?
Contact us for more information
Jen Connor
Salesperson
14 Borden Street
Brantford, Ontario N3R 2G8



















































