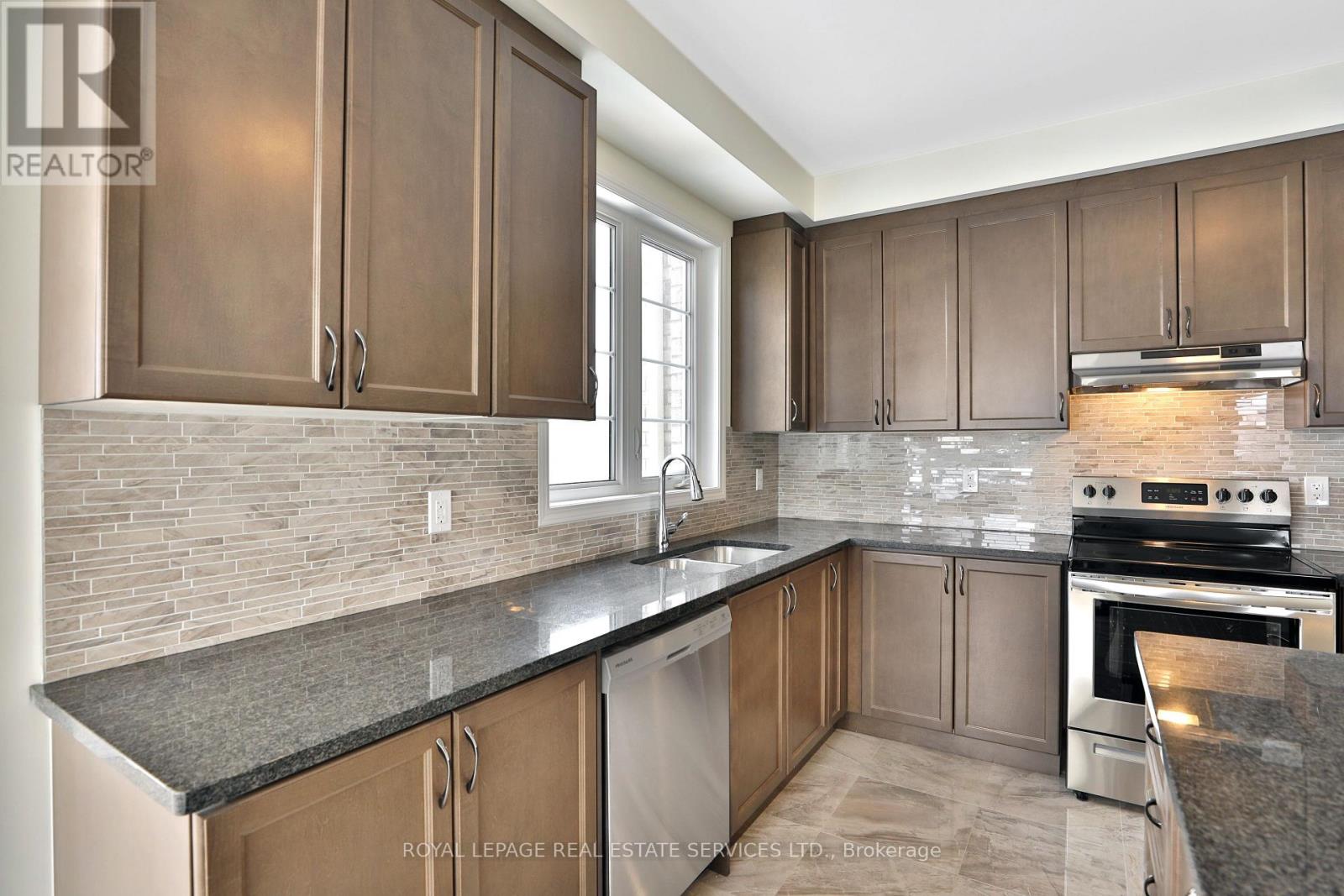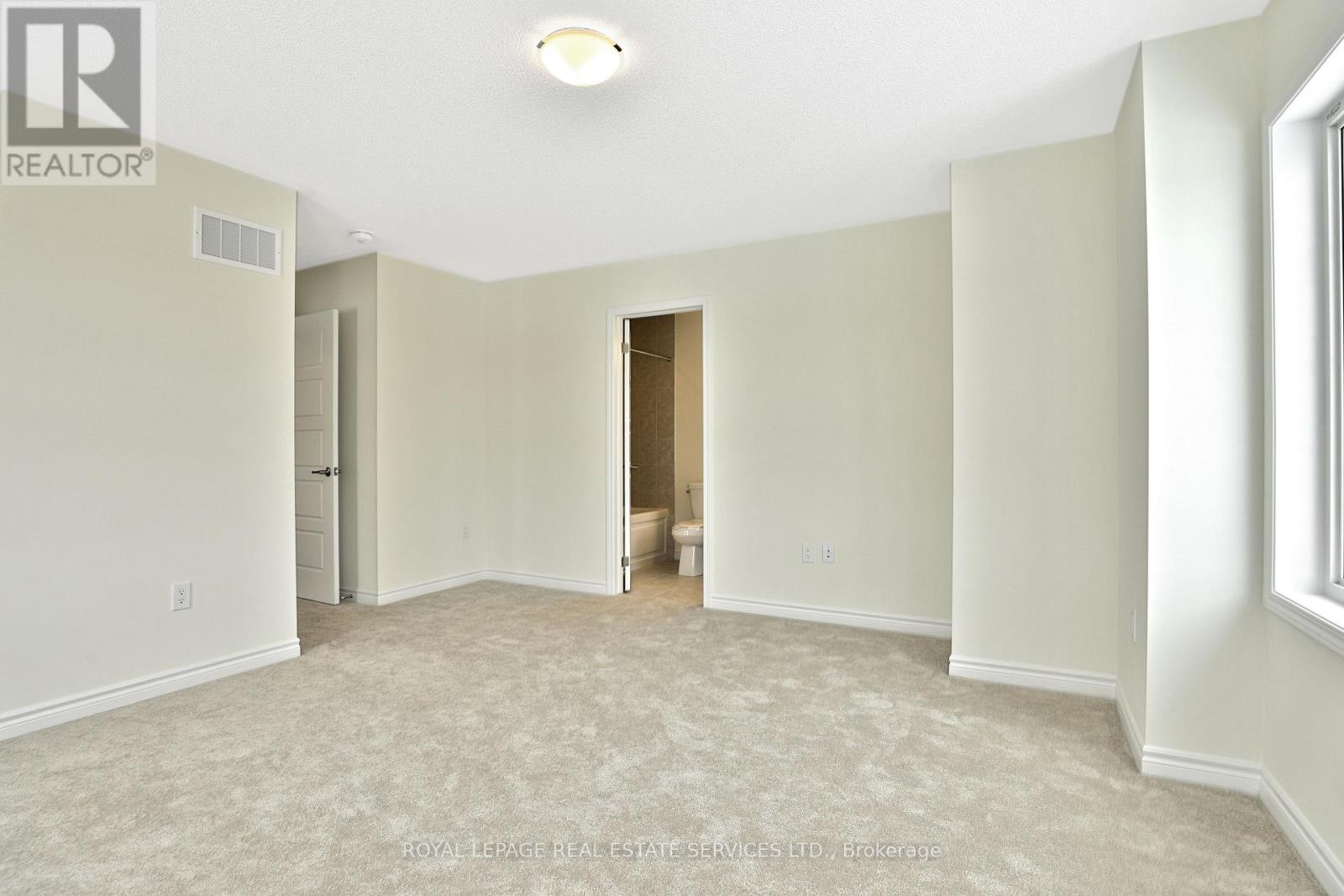3489 Vernon Powell Drive Oakville, Ontario L6H 0X8
$3,670 Monthly
Sun Filled End Unit Townhome! Over 2000 Sq Ft. With 4 Bdrm, 3.5 Bath And 2 Car Garage! Extensively Upgraded. Fully Upgraded With 9' Ceilings, Dark Laminate Flooring, Upgraded Eat In Kitchen! Stainless Steel Appliances, Granite Counter Tops & Marble Backsplash, Centre Island With Breakfast Bar And Large Eat-In Area With Walkout To Over-Sized Balcony. Upgraded High Gloss Porcelain Tiles In Foyer And Kitchen. 2nd Floor Laundry. Large Primary Bedroom With 5 Pc Spa Ensuite & Walk-In Closet. 2 Additional Well Sized Bedrooms, One With Juliet Balcony. Main Floor Bedroom Or Office With 3 Pc Private Bathroom & Walk In Closet. Located In Oakville's Newest Neighbourhood, Close To All Amenities, Highway, Hospital & Future Park. Aaa Tenants. Submit Rental App, Employment Letter, Credit Check. Prefer 1 Year Lease Non Smokers. Don't Miss This One!!! (id:61445)
Property Details
| MLS® Number | W12007357 |
| Property Type | Single Family |
| Community Name | 1008 - GO Glenorchy |
| AmenitiesNearBy | Hospital, Park, Schools, Public Transit |
| CommunityFeatures | Community Centre |
| Features | Lane, Level |
| ParkingSpaceTotal | 2 |
| Structure | Porch |
Building
| BathroomTotal | 4 |
| BedroomsAboveGround | 3 |
| BedroomsBelowGround | 1 |
| BedroomsTotal | 4 |
| Age | 0 To 5 Years |
| Appliances | Dishwasher, Dryer, Garage Door Opener, Stove, Washer, Window Coverings, Refrigerator |
| ConstructionStyleAttachment | Attached |
| CoolingType | Central Air Conditioning |
| ExteriorFinish | Stone, Stucco |
| FlooringType | Laminate, Porcelain Tile, Carpeted |
| FoundationType | Poured Concrete |
| HalfBathTotal | 1 |
| HeatingFuel | Natural Gas |
| HeatingType | Forced Air |
| StoriesTotal | 3 |
| SizeInterior | 1999.983 - 2499.9795 Sqft |
| Type | Row / Townhouse |
| UtilityWater | Municipal Water |
Parking
| Attached Garage | |
| Garage |
Land
| Acreage | No |
| LandAmenities | Hospital, Park, Schools, Public Transit |
| Sewer | Sanitary Sewer |
| SizeDepth | 60 Ft |
| SizeFrontage | 54 Ft ,4 In |
| SizeIrregular | 54.4 X 60 Ft |
| SizeTotalText | 54.4 X 60 Ft|under 1/2 Acre |
Rooms
| Level | Type | Length | Width | Dimensions |
|---|---|---|---|---|
| Second Level | Dining Room | 6.05 m | 4.55 m | 6.05 m x 4.55 m |
| Second Level | Living Room | 6.05 m | 4.55 m | 6.05 m x 4.55 m |
| Second Level | Kitchen | 4.04 m | 3.71 m | 4.04 m x 3.71 m |
| Second Level | Eating Area | 3.63 m | 3 m | 3.63 m x 3 m |
| Third Level | Primary Bedroom | 4.42 m | 3.76 m | 4.42 m x 3.76 m |
| Third Level | Bedroom 2 | 3.2 m | 3 m | 3.2 m x 3 m |
| Third Level | Bedroom 3 | 3.05 m | 3.05 m | 3.05 m x 3.05 m |
| Main Level | Bedroom 4 | 4.22 m | 3.35 m | 4.22 m x 3.35 m |
Interested?
Contact us for more information
Mirjana Wheeler
Salesperson
251 North Service Rd #102
Oakville, Ontario L6M 3E7



































