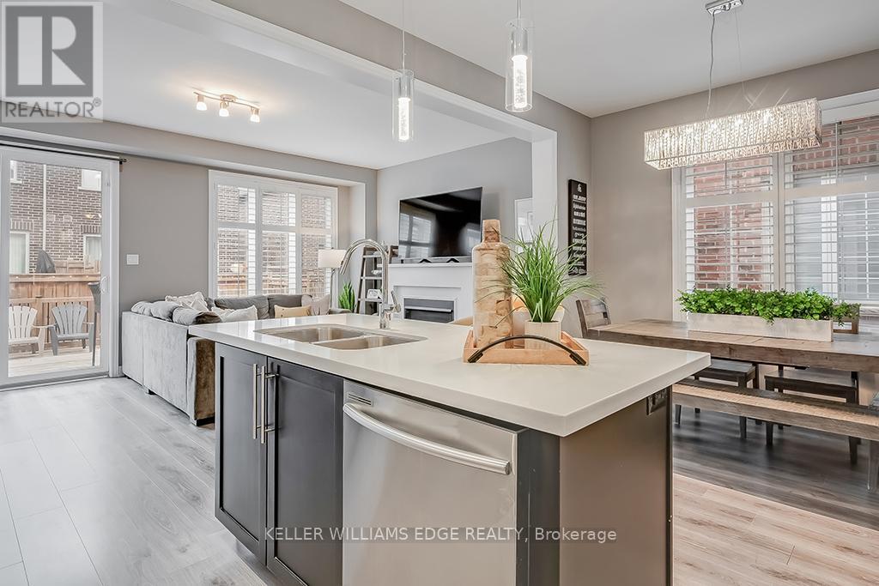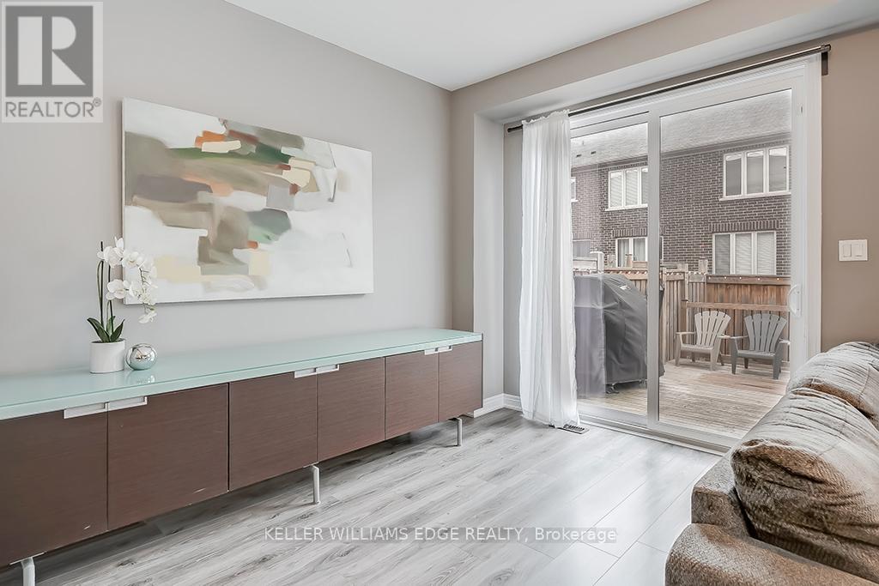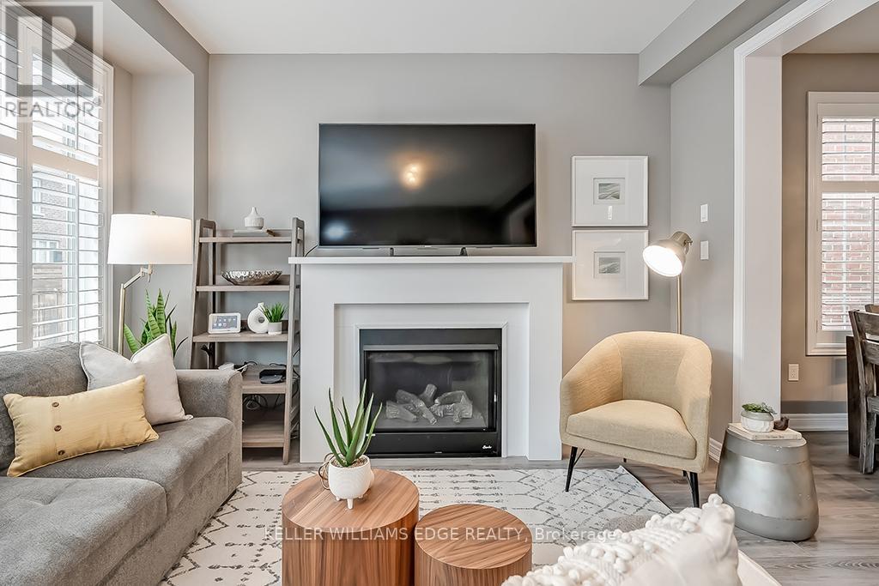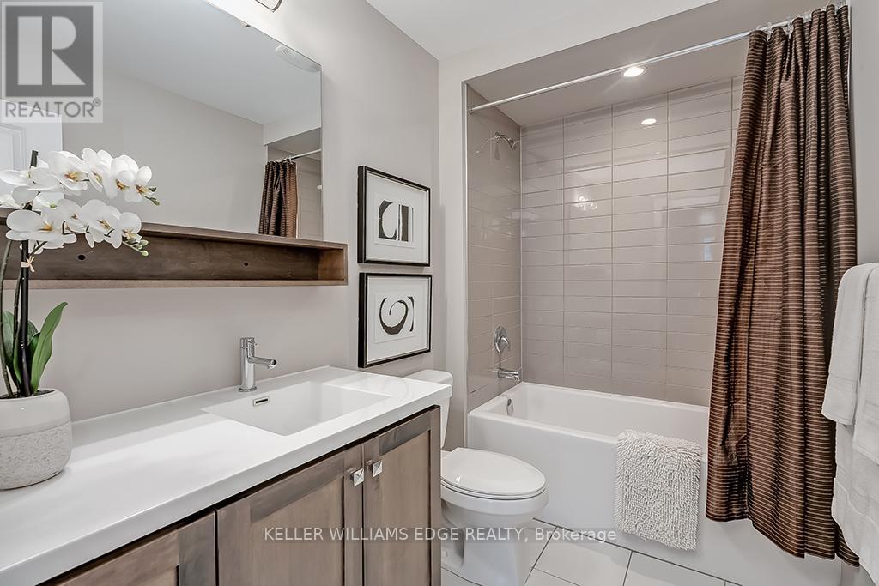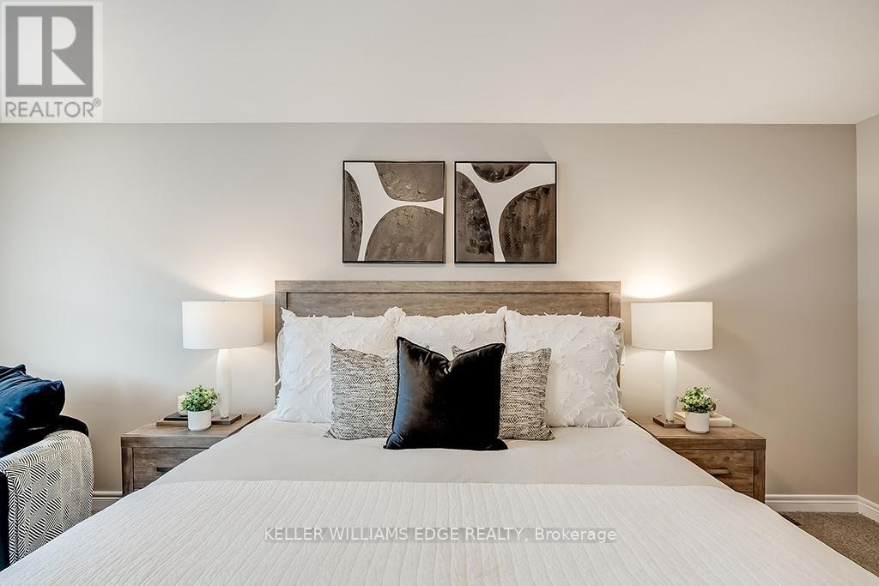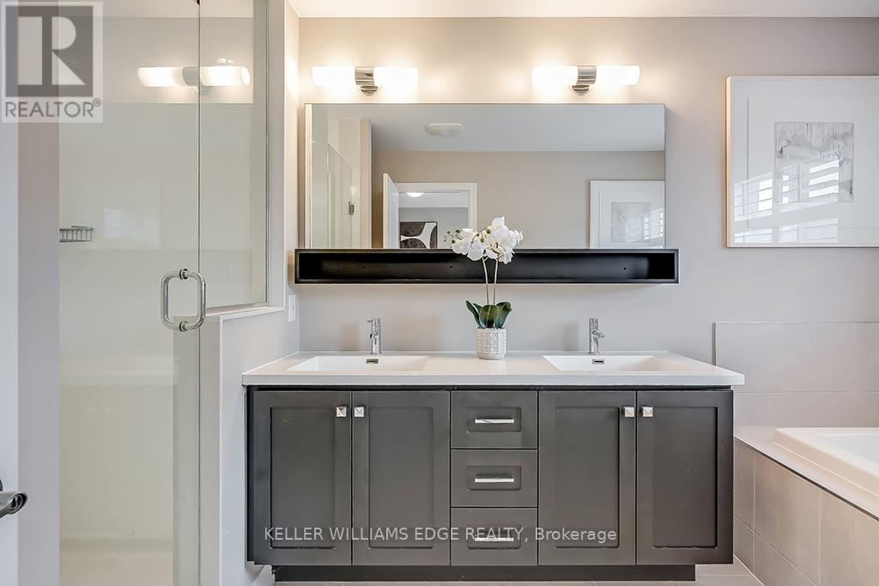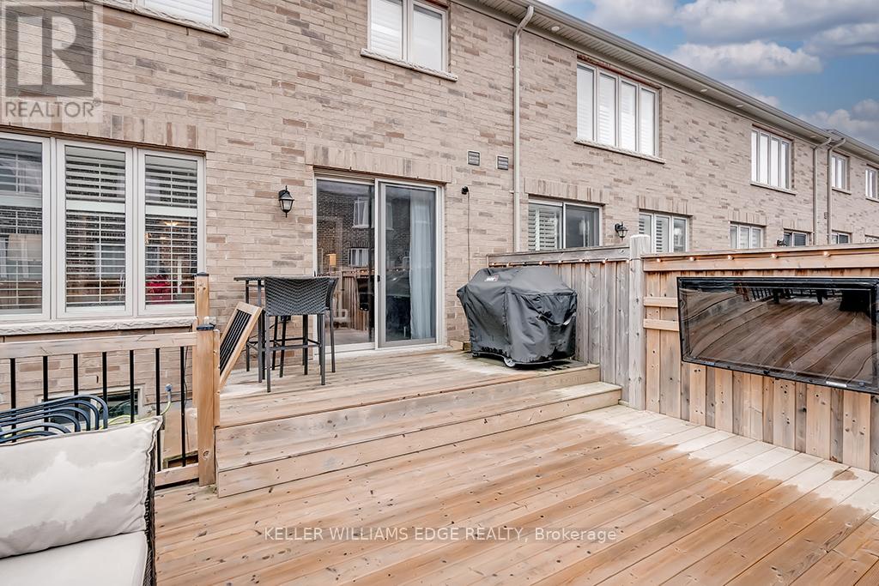17 Heaven Crescent Milton, Ontario L9E 1C1
$1,149,000
Welcome to this beautifully upgraded home nestled in one of Miltons most sought-after neighbourhoods! Just minutes from all amenities, this stunning property will impress from the moment you arrive.Step inside and enjoy the elegance of 9-foot ceilings, upgraded lighting, California shutters, and an abundance of natural light throughout. The open-concept kitchen is a true showstopperfeaturing timeless white cabinetry, quartz countertops, a classic backsplash, stainless steel appliances, a spacious island, and ample storage for all your culinary needs.The main floor offers a bright, inviting living room centred around a cozy gas fireplaceperfect for relaxing or entertaining. Upstairs, you'll find generously sized bedrooms and the convenience of second-floor laundry. The primary suite is a true retreat, complete with space for king-sized furniture, his-and-hers closets, and a luxurious 5-piece ensuite bathroom.The professionally finished basement (2023) adds even more living space, including a large recreation room, a stylish 3-piece bathroom, and abundant storage options.It is close to great schools, parks, a Conservation area, the Sherwood Community Center and Park, shopping, and all that Milton offers. (id:61445)
Property Details
| MLS® Number | W12044849 |
| Property Type | Single Family |
| Community Name | 1039 - MI Rural Milton |
| EquipmentType | Water Heater |
| Features | Carpet Free, Sump Pump |
| ParkingSpaceTotal | 2 |
| RentalEquipmentType | Water Heater |
Building
| BathroomTotal | 4 |
| BedroomsAboveGround | 3 |
| BedroomsTotal | 3 |
| Amenities | Separate Electricity Meters |
| Appliances | Dishwasher, Dryer, Garage Door Opener, Microwave, Washer, Window Coverings |
| BasementDevelopment | Finished |
| BasementType | Full (finished) |
| ConstructionStyleAttachment | Attached |
| CoolingType | Central Air Conditioning |
| ExteriorFinish | Stucco, Brick Veneer |
| FireplacePresent | Yes |
| FoundationType | Poured Concrete |
| HalfBathTotal | 1 |
| HeatingFuel | Natural Gas |
| HeatingType | Forced Air |
| StoriesTotal | 2 |
| SizeInterior | 1499.9875 - 1999.983 Sqft |
| Type | Row / Townhouse |
| UtilityWater | Municipal Water |
Parking
| Attached Garage | |
| Garage |
Land
| Acreage | No |
| Sewer | Sanitary Sewer |
| SizeDepth | 90 Ft ,2 In |
| SizeFrontage | 26 Ft ,7 In |
| SizeIrregular | 26.6 X 90.2 Ft |
| SizeTotalText | 26.6 X 90.2 Ft |
Rooms
| Level | Type | Length | Width | Dimensions |
|---|---|---|---|---|
| Second Level | Bedroom | 3.06 m | 4.32 m | 3.06 m x 4.32 m |
| Second Level | Bedroom 2 | 2.53 m | 4.38 m | 2.53 m x 4.38 m |
| Second Level | Laundry Room | 2.74 m | 1.63 m | 2.74 m x 1.63 m |
| Second Level | Primary Bedroom | 3.38 m | 5.76 m | 3.38 m x 5.76 m |
| Basement | Recreational, Games Room | 5.57 m | 7.02 m | 5.57 m x 7.02 m |
| Basement | Utility Room | 1.57 m | 2.92 m | 1.57 m x 2.92 m |
| Main Level | Dining Room | 2.64 m | 3.37 m | 2.64 m x 3.37 m |
| Main Level | Foyer | 1.82 m | 3.7 m | 1.82 m x 3.7 m |
| Main Level | Kitchen | 3.12 m | 3.65 m | 3.12 m x 3.65 m |
| Main Level | Living Room | 5.74 m | 3.86 m | 5.74 m x 3.86 m |
Interested?
Contact us for more information
Ryan Urban
Broker
3185 Harvester Rd Unit 1a
Burlington, Ontario L7N 3N8
Vicky Urban
Broker
3185 Harvester Rd Unit 1a
Burlington, Ontario L7N 3N8











