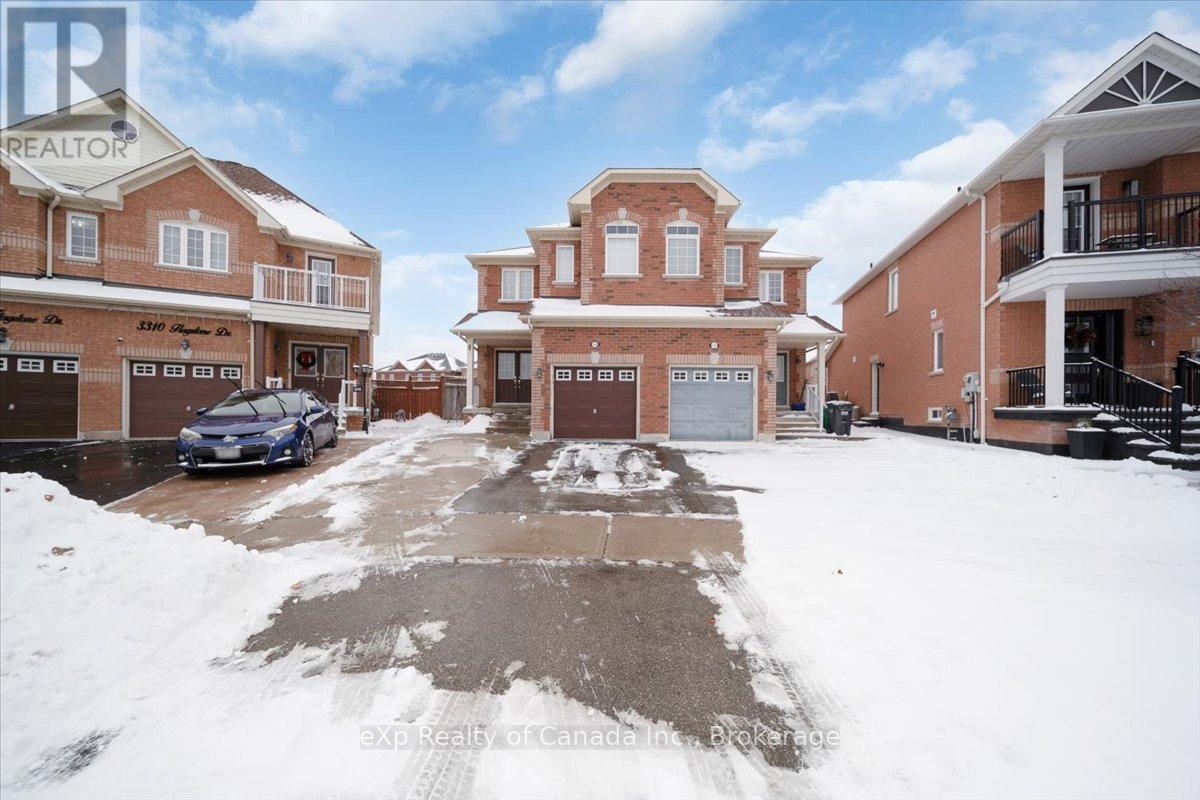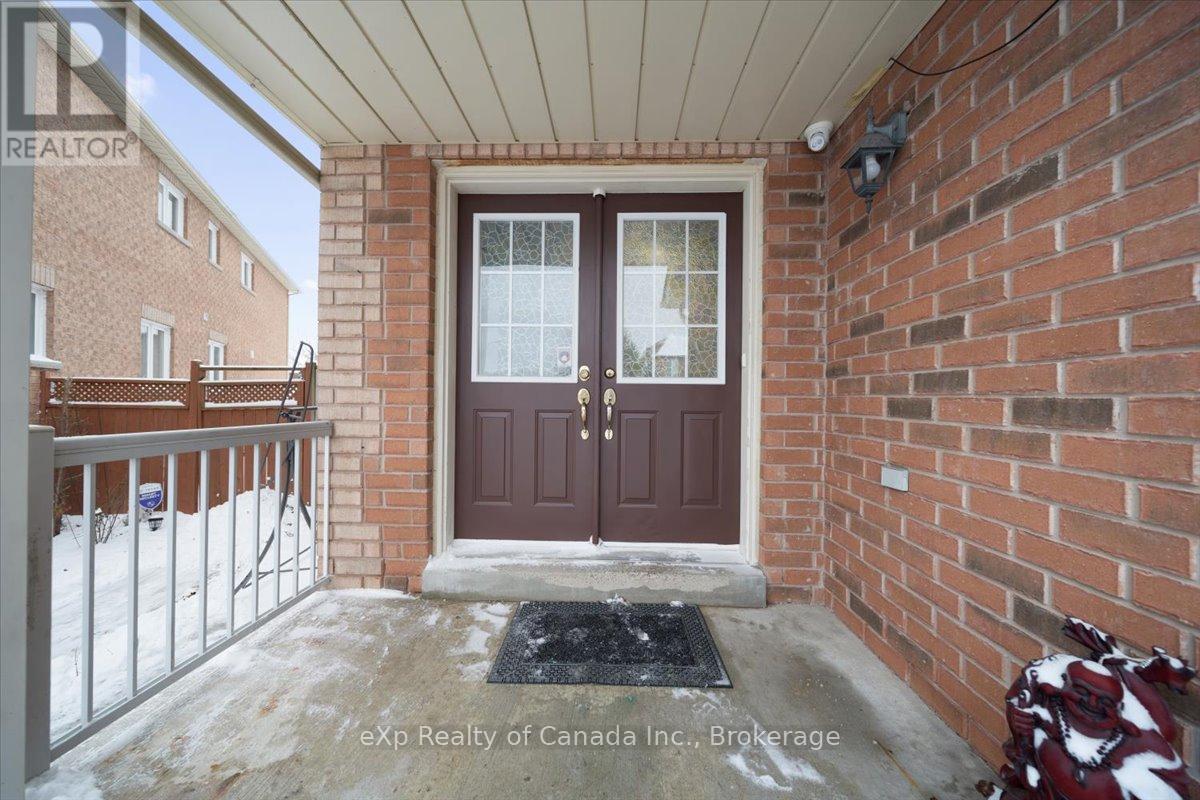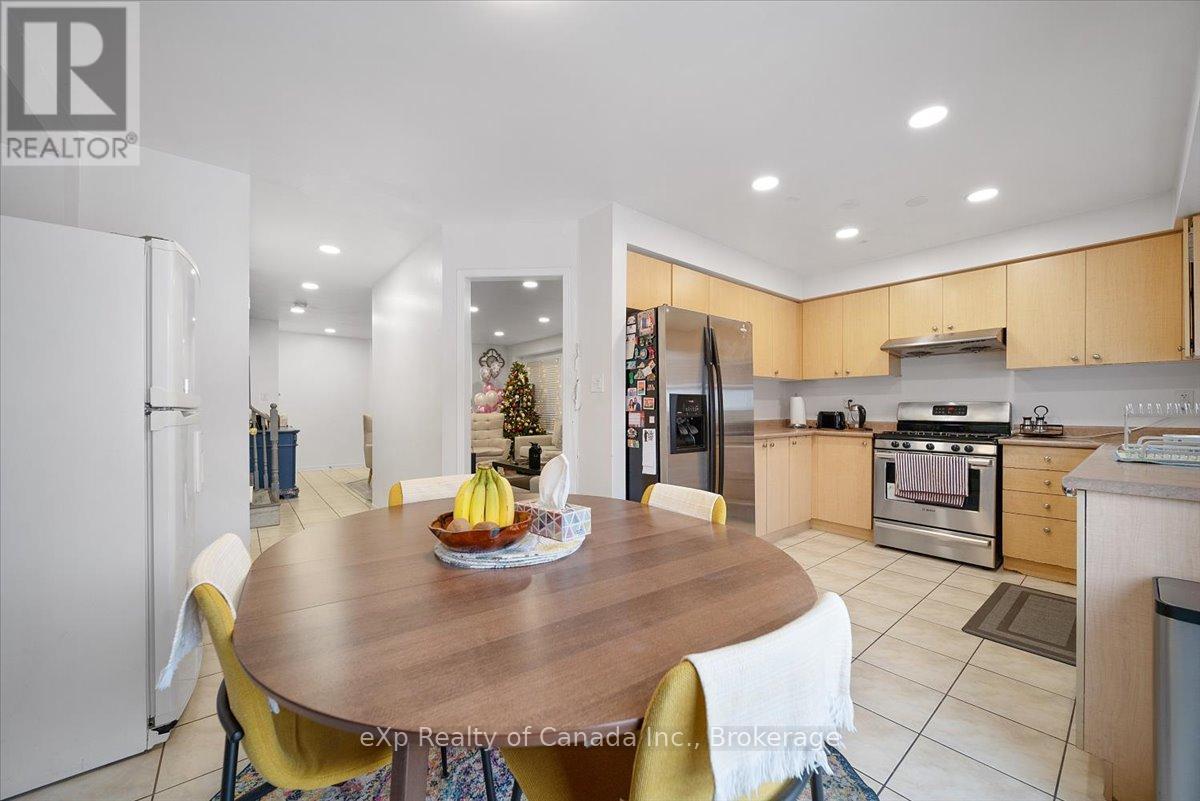3314 Flagstone Drive Mississauga, Ontario L5M 7T7
$1,190,000
Nestled in the heart of Churchill Meadows, this stunning semi-detached home offers an exceptional blend of modern style, comfort, and investment potential. Featuring 3+1 bedrooms and 3.5 bathrooms, this move-in-ready property is perfect for families or investors looking for a turnkey opportunity. The open-concept main floor is adorned with sleek vinyl flooring throughout and spotlights that enhance the home's warm and inviting atmosphere. The second-floor family room, currently utilized as an office space, provides additional flexibility for work or leisure. A fully finished basement with a kitchen, full bath, and separate laundry adds incredible value, whether for extended family, guests, or rental income. Situated on a pie-shaped lot, this home boasts an expansive backyard, perfect for summer entertainment, barbecues, and outdoor gatherings. The well-designed layout ensures maximum functionality, while the premium location offers unparalleled conveniencejust minutes from Ridgeway Plaza, top-rated schools, parks, shopping centers, public transit, and major highways. This home is more than just a place to live; it's an opportunity to enjoy a vibrant community while benefiting from a well-maintained and thoughtfully upgraded property. Every detail has been carefully considered to provide both comfort and elegance, making it an ideal choice for discerning buyers. Whether you're looking for your dream home or a smart investment, this Churchill Meadows gem is ready to welcome you. Don't miss out on this incredible opportunityschedule your viewing today and experience the perfect combination of style, space, and location in one of the most sought-after neighborhoods! (id:61445)
Property Details
| MLS® Number | W12045057 |
| Property Type | Single Family |
| Community Name | Churchill Meadows |
| AmenitiesNearBy | Schools, Place Of Worship, Park |
| EquipmentType | Water Heater, Water Heater - Gas |
| ParkingSpaceTotal | 3 |
| RentalEquipmentType | Water Heater, Water Heater - Gas |
| Structure | Shed |
Building
| BathroomTotal | 4 |
| BedroomsAboveGround | 3 |
| BedroomsBelowGround | 1 |
| BedroomsTotal | 4 |
| Age | 16 To 30 Years |
| Appliances | Water Heater, Dishwasher, Stove, Refrigerator |
| BasementDevelopment | Finished |
| BasementType | N/a (finished) |
| ConstructionStyleAttachment | Semi-detached |
| CoolingType | Central Air Conditioning |
| ExteriorFinish | Brick |
| FoundationType | Poured Concrete |
| HalfBathTotal | 1 |
| HeatingFuel | Natural Gas |
| HeatingType | Forced Air |
| StoriesTotal | 2 |
| SizeInterior | 1999.983 - 2499.9795 Sqft |
| Type | House |
| UtilityWater | Municipal Water |
Parking
| Attached Garage | |
| Garage |
Land
| Acreage | No |
| LandAmenities | Schools, Place Of Worship, Park |
| LandscapeFeatures | Landscaped |
| Sewer | Sanitary Sewer |
| SizeDepth | 107 Ft ,2 In |
| SizeFrontage | 17 Ft ,6 In |
| SizeIrregular | 17.5 X 107.2 Ft |
| SizeTotalText | 17.5 X 107.2 Ft |
Rooms
| Level | Type | Length | Width | Dimensions |
|---|---|---|---|---|
| Second Level | Family Room | 4.5 m | 3.45 m | 4.5 m x 3.45 m |
| Second Level | Bedroom 2 | 3.51 m | 3.45 m | 3.51 m x 3.45 m |
| Second Level | Bedroom 3 | 3.66 m | 3.4 m | 3.66 m x 3.4 m |
| Second Level | Primary Bedroom | 3.71 m | 3.61 m | 3.71 m x 3.61 m |
| Second Level | Bathroom | Measurements not available | ||
| Second Level | Bathroom | Measurements not available | ||
| Basement | Bathroom | Measurements not available | ||
| Basement | Kitchen | 3.45 m | 2.1 m | 3.45 m x 2.1 m |
| Basement | Recreational, Games Room | 3.45 m | 5 m | 3.45 m x 5 m |
| Basement | Bedroom | 3.45 m | 3.1 m | 3.45 m x 3.1 m |
| Main Level | Living Room | 6.2 m | 3.45 m | 6.2 m x 3.45 m |
| Main Level | Kitchen | 3.45 m | 3.4 m | 3.45 m x 3.4 m |
Interested?
Contact us for more information
Ace Sidhu
Salesperson
622 Dundas St Unit 408
Woodstock, Ontario N4S 1E2








































