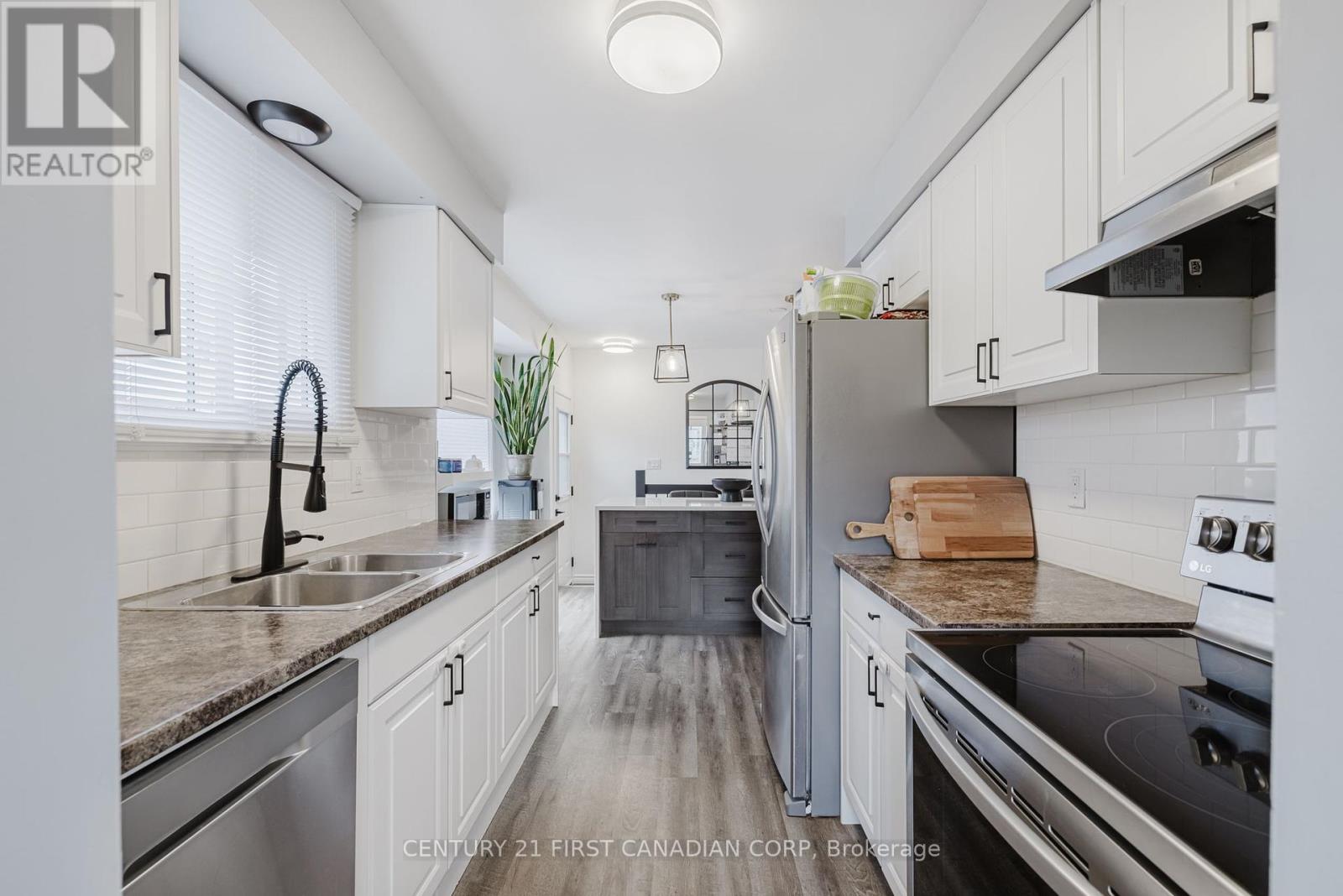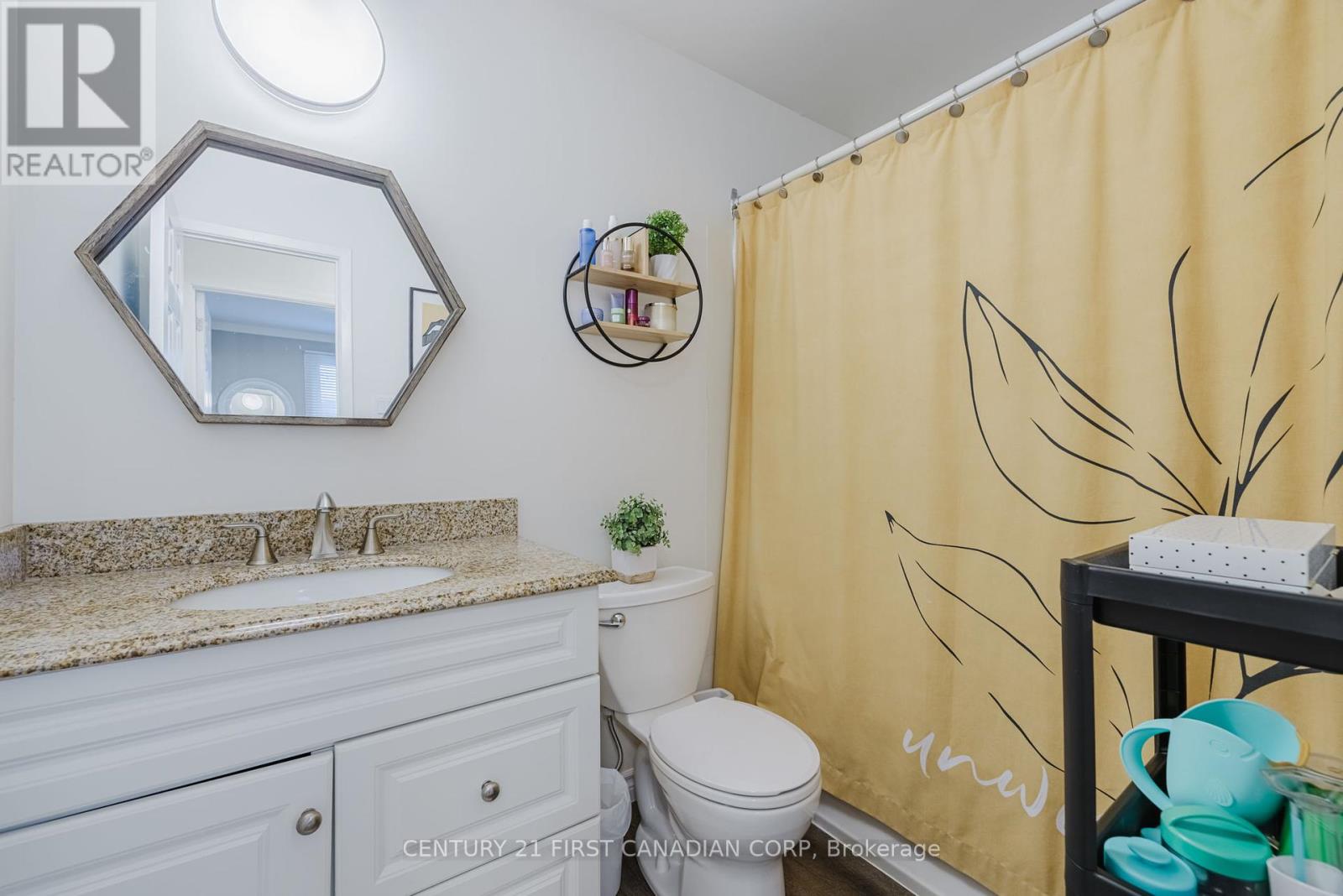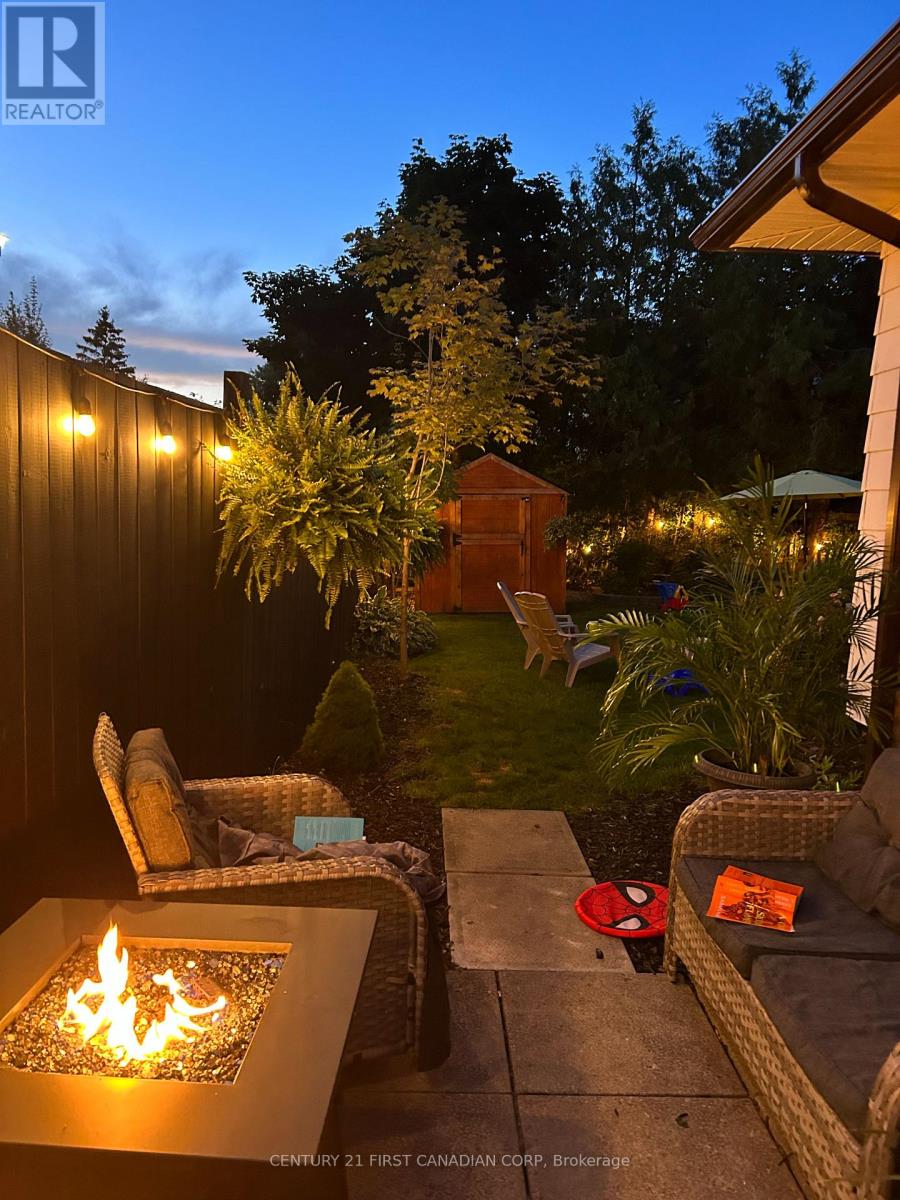8 Lacey Crescent London, Ontario N6E 2E7
$519,900
Welcome to your dream starter home! This newly listed, fully renovated house is a turn-key gem perfect for families or first-time homeowners. Boasting three bedrooms and two bathrooms, each space within is a haven of elegance. Step into a living area that invites you to unwind and entertain, surrounded by tasteful updates and stylish finishes. The primary bedroom, a peaceful retreat, offers ample privacy and comfort. The other rooms provide flexible spaces for family, guests, or a home office. Plenty of updates in the past few years. The basement with modern bathroom was completed in2021. New stove and dishwasher (2022), New A/C (2020) and refurbished outdoor shed (2024). Located in a vibrant community that's just a stone's throw from multiple schools, this home is ideal for those looking for minimal morning commutes. And lets not forget about the essentials- whether it is the mall or groceries, it is a short stroll away. For those who prefer the bus, the Bradley west of Ernest stop is nearby to whisk you around town. This house isn't just a place to live; it's a perfect backdrop for a life well-lived. Come and see how your new life fits just right in this beautiful home. (id:61445)
Property Details
| MLS® Number | X12045050 |
| Property Type | Single Family |
| Community Name | South X |
| AmenitiesNearBy | Park, Place Of Worship, Public Transit |
| CommunityFeatures | Community Centre |
| EquipmentType | Water Heater |
| Features | Carpet Free |
| ParkingSpaceTotal | 2 |
| RentalEquipmentType | Water Heater |
| Structure | Shed |
Building
| BathroomTotal | 2 |
| BedroomsAboveGround | 3 |
| BedroomsTotal | 3 |
| Age | 31 To 50 Years |
| Amenities | Fireplace(s) |
| Appliances | Dishwasher, Dryer, Stove, Washer, Refrigerator |
| ArchitecturalStyle | Bungalow |
| BasementDevelopment | Partially Finished |
| BasementType | Full (partially Finished) |
| ConstructionStyleAttachment | Semi-detached |
| CoolingType | Central Air Conditioning |
| ExteriorFinish | Brick |
| FireplacePresent | Yes |
| FoundationType | Poured Concrete |
| HeatingFuel | Natural Gas |
| HeatingType | Forced Air |
| StoriesTotal | 1 |
| Type | House |
| UtilityWater | Municipal Water |
Parking
| No Garage |
Land
| Acreage | No |
| FenceType | Fenced Yard |
| LandAmenities | Park, Place Of Worship, Public Transit |
| Sewer | Sanitary Sewer |
| SizeDepth | 120 Ft ,3 In |
| SizeFrontage | 30 Ft |
| SizeIrregular | 30.08 X 120.32 Ft |
| SizeTotalText | 30.08 X 120.32 Ft |
Rooms
| Level | Type | Length | Width | Dimensions |
|---|---|---|---|---|
| Basement | Bathroom | 2.02 m | 3.26 m | 2.02 m x 3.26 m |
| Basement | Family Room | 4.9 m | 9.37 m | 4.9 m x 9.37 m |
| Basement | Office | 5.61 m | 4.83 m | 5.61 m x 4.83 m |
| Basement | Utility Room | 3.53 m | 8.88 m | 3.53 m x 8.88 m |
| Main Level | Living Room | 3.81 m | 3.12 m | 3.81 m x 3.12 m |
| Main Level | Dining Room | 3.22 m | 3.45 m | 3.22 m x 3.45 m |
| Main Level | Kitchen | 2.82 m | 4.88 m | 2.82 m x 4.88 m |
| Main Level | Primary Bedroom | 3.03 m | 4.12 m | 3.03 m x 4.12 m |
| Main Level | Bedroom 2 | 2.46 m | 3.8 m | 2.46 m x 3.8 m |
| Main Level | Bedroom 3 | 2.91 m | 2.32 m | 2.91 m x 2.32 m |
| Main Level | Bathroom | 1.48 m | 2.46 m | 1.48 m x 2.46 m |
Utilities
| Cable | Available |
| Sewer | Installed |
https://www.realtor.ca/real-estate/28081541/8-lacey-crescent-london-south-x
Interested?
Contact us for more information
Addison Kipp
Salesperson

































