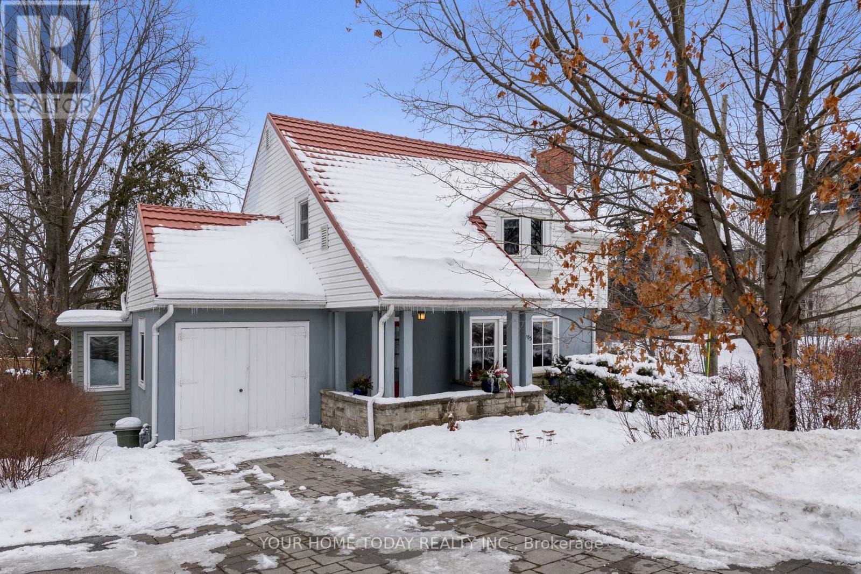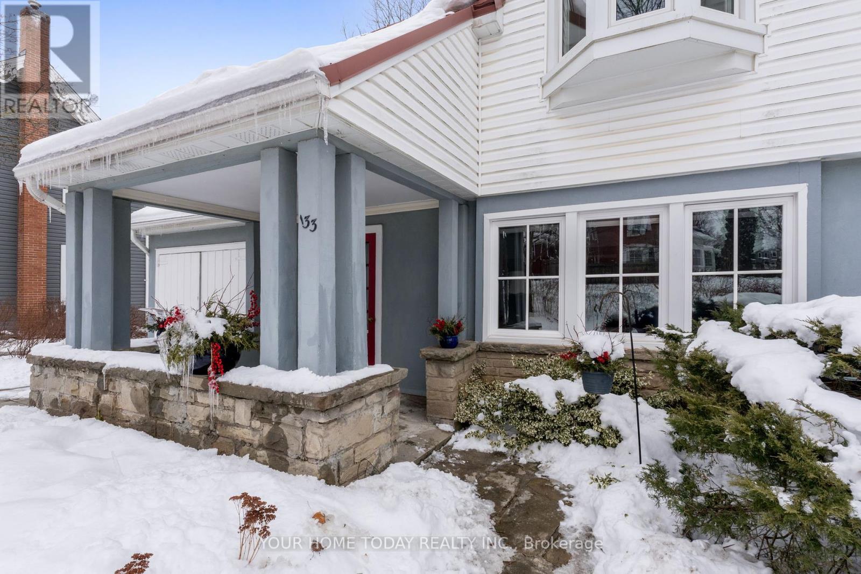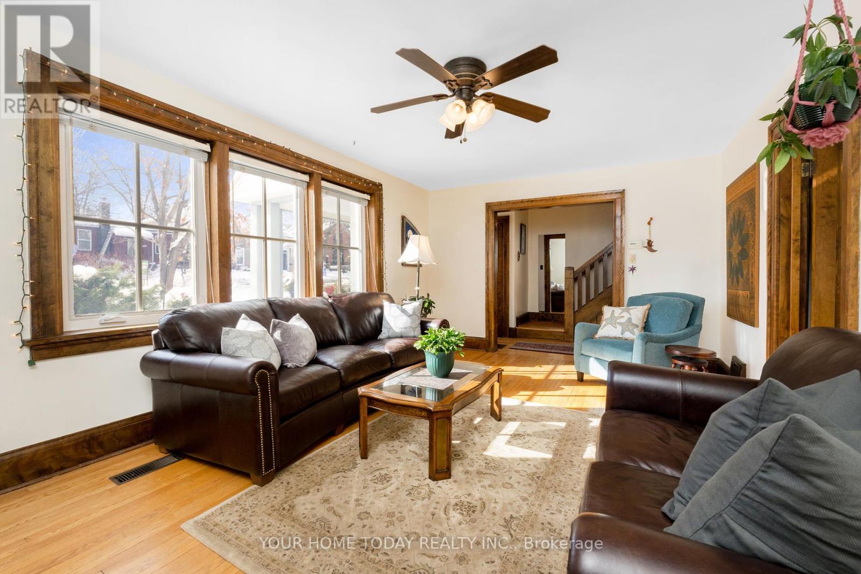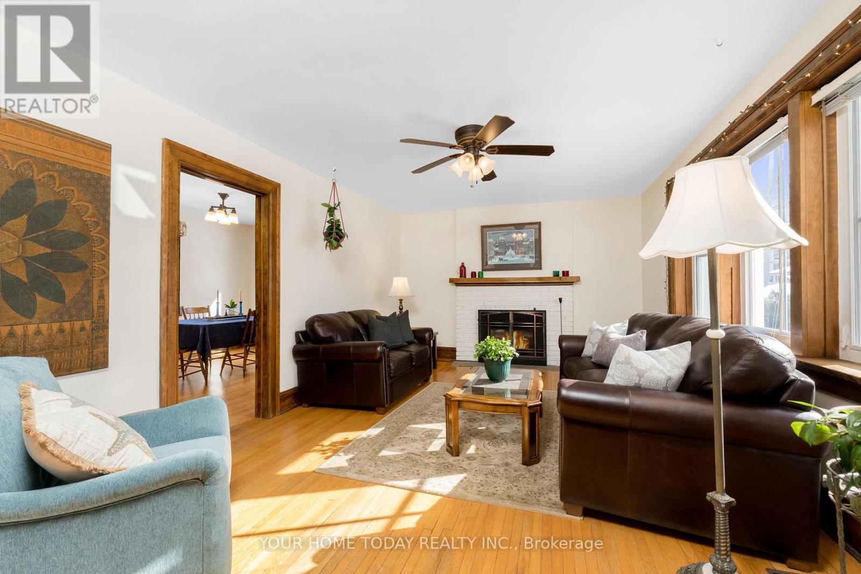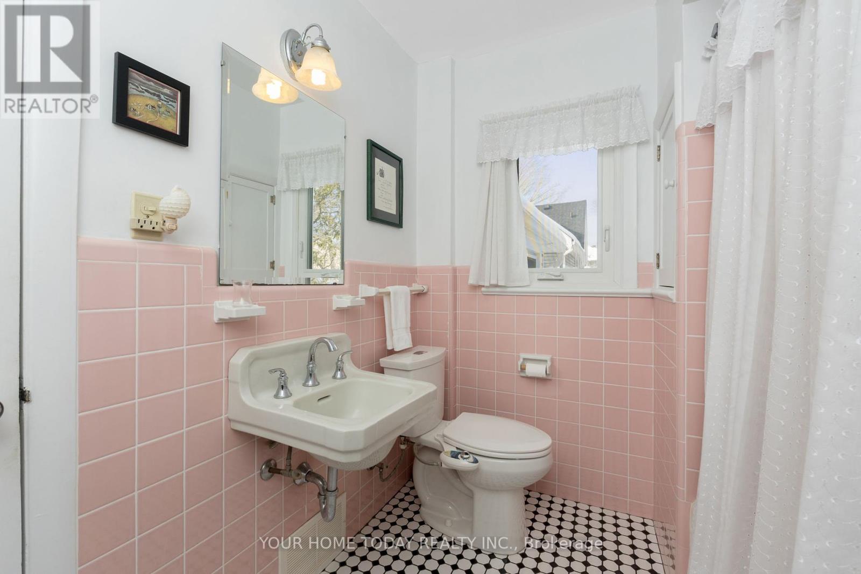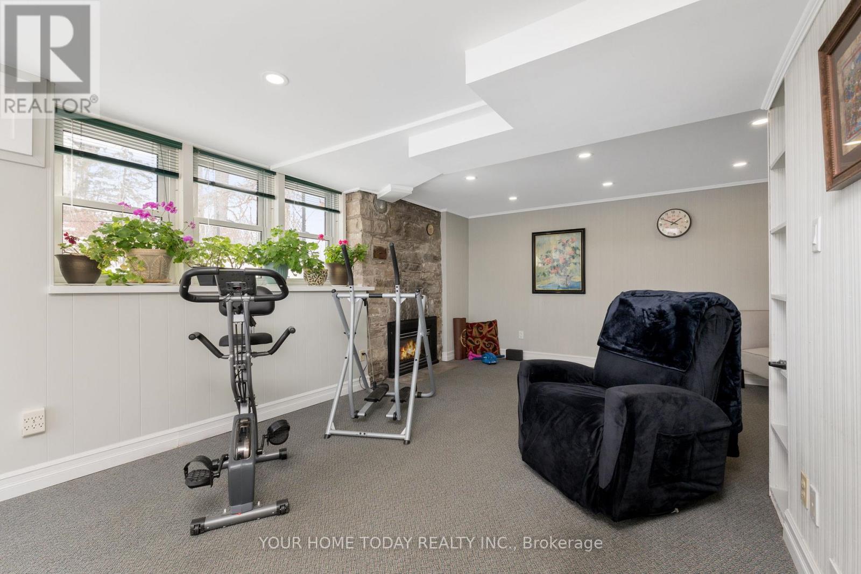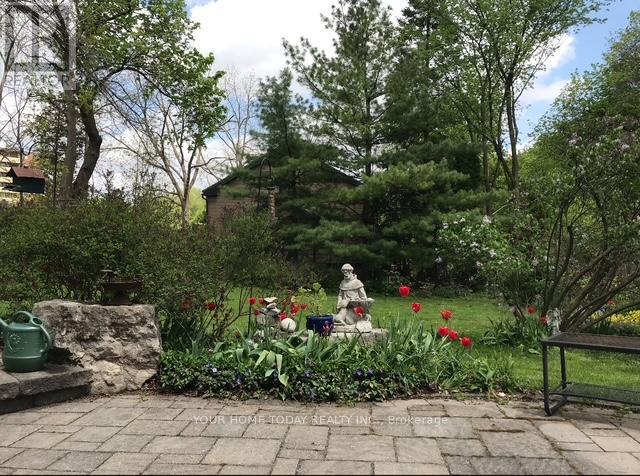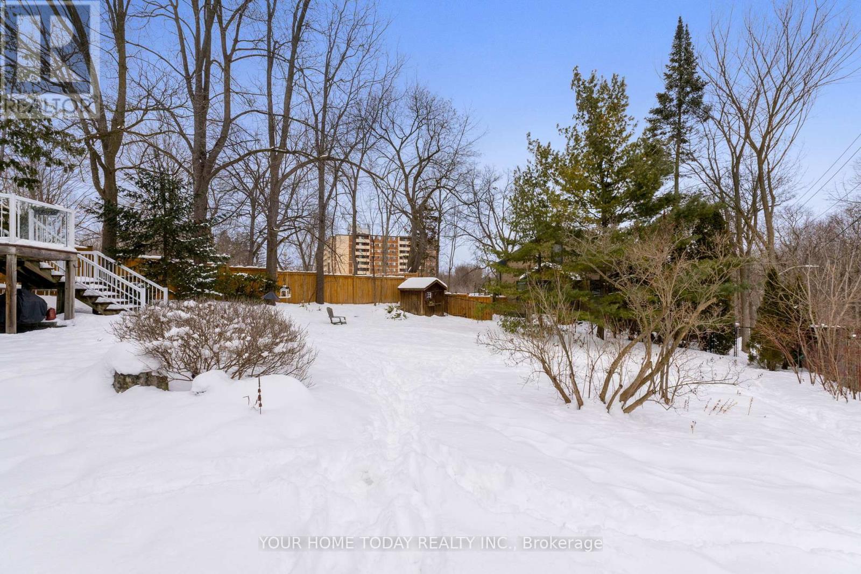133 Main Street S Halton Hills, Ontario L7G 3E5
$999,999
A flag stone walk, gorgeous gardens/landscaping and an inviting covered front porch welcome you to this one-of-a-kind home in the sought-after downtown/park district of Georgetown. Amazing opportunity! Live and work from home in this beautifully maintained home that enjoys DC-1 zoning which provides for a variety of home occupations. A grand foyer with gorgeous wood trim, doors and an eye-catching staircase (all Maple) set the stage for this charming yet elegant character home that has been loved and well-maintained by the current owner for many years. The main level features a spacious living room with toasty gas fireplace, formal dining room with built-in corner glass cabinet, beautifully updated kitchen with granite counter and a sun room with walkout to a composite deck overlooking the gorgeous and very private fenced yard. The upper-level offers 4 good-sized bedrooms, all with ample closet space, walk-in linen closet and a 4-piece bathroom. The lower level enjoys a separate entrance from the yard (perfect for home occupation), rec room with gas fireplace, 3-piece bathroom, laundry, storage and cold storage. Situated on a large corner lot with mature grounds and lovely patio area this home is truly a rare and special offering. (id:61445)
Open House
This property has open houses!
2:00 pm
Ends at:4:00 pm
Property Details
| MLS® Number | W12028952 |
| Property Type | Single Family |
| Community Name | Georgetown |
| AmenitiesNearBy | Park, Place Of Worship, Schools, Hospital |
| ParkingSpaceTotal | 4 |
| Structure | Deck, Patio(s) |
Building
| BathroomTotal | 2 |
| BedroomsAboveGround | 4 |
| BedroomsTotal | 4 |
| Age | 51 To 99 Years |
| Appliances | Water Heater, Water Softener, Dishwasher, Dryer, Microwave, Storage Shed, Stove, Washer, Refrigerator |
| BasementDevelopment | Finished |
| BasementFeatures | Walk Out |
| BasementType | Full (finished) |
| ConstructionStyleAttachment | Detached |
| CoolingType | Central Air Conditioning |
| ExteriorFinish | Stucco, Vinyl Siding |
| FireplacePresent | Yes |
| FireplaceTotal | 2 |
| FlooringType | Hardwood, Wood, Carpeted |
| FoundationType | Unknown |
| HeatingFuel | Natural Gas |
| HeatingType | Forced Air |
| StoriesTotal | 2 |
| SizeInterior | 1099.9909 - 1499.9875 Sqft |
| Type | House |
| UtilityWater | Municipal Water |
Parking
| Attached Garage |
Land
| Acreage | No |
| LandAmenities | Park, Place Of Worship, Schools, Hospital |
| Sewer | Sanitary Sewer |
| SizeDepth | 132 Ft |
| SizeFrontage | 66 Ft |
| SizeIrregular | 66 X 132 Ft |
| SizeTotalText | 66 X 132 Ft |
| ZoningDescription | Dc1 |
Rooms
| Level | Type | Length | Width | Dimensions |
|---|---|---|---|---|
| Second Level | Primary Bedroom | 4.08 m | 3.87 m | 4.08 m x 3.87 m |
| Second Level | Bedroom 2 | 3.85 m | 2.91 m | 3.85 m x 2.91 m |
| Second Level | Bedroom 3 | 3.84 m | 3.36 m | 3.84 m x 3.36 m |
| Second Level | Bedroom 4 | 3.22 m | 3.03 m | 3.22 m x 3.03 m |
| Basement | Recreational, Games Room | 6.59 m | 3.16 m | 6.59 m x 3.16 m |
| Basement | Recreational, Games Room | 6.71 m | 2.64 m | 6.71 m x 2.64 m |
| Ground Level | Living Room | 5.68 m | 3.67 m | 5.68 m x 3.67 m |
| Ground Level | Dining Room | 4.07 m | 3.17 m | 4.07 m x 3.17 m |
| Ground Level | Kitchen | 3.69 m | 3.26 m | 3.69 m x 3.26 m |
| Ground Level | Sunroom | 4.31 m | 2.66 m | 4.31 m x 2.66 m |
https://www.realtor.ca/real-estate/28045815/133-main-street-s-halton-hills-georgetown-georgetown
Interested?
Contact us for more information
Raymond Chesher
Broker of Record
13394 Highway 7
Halton Hills, Ontario L7G 4S4


