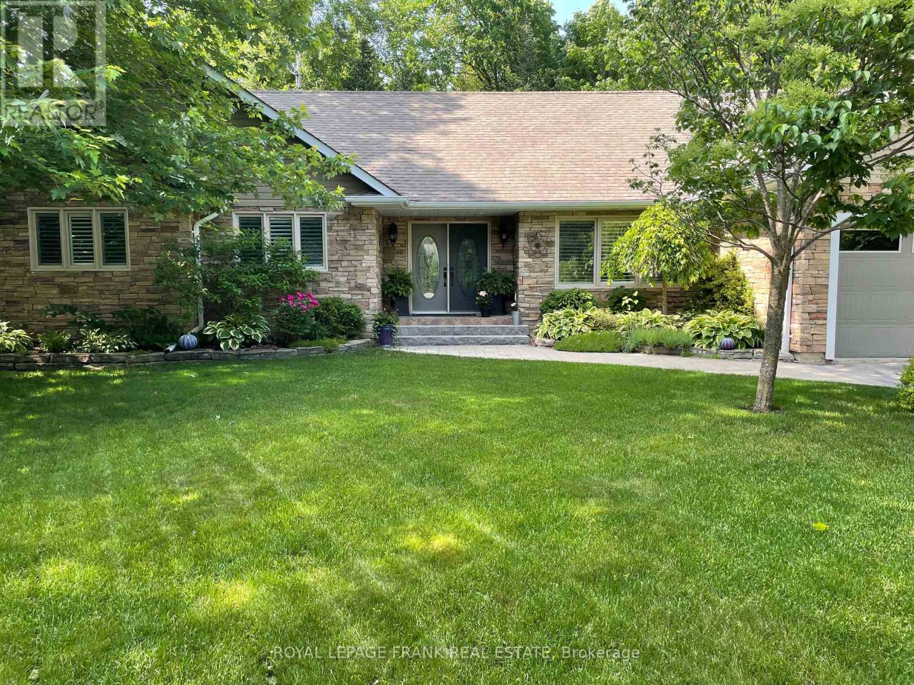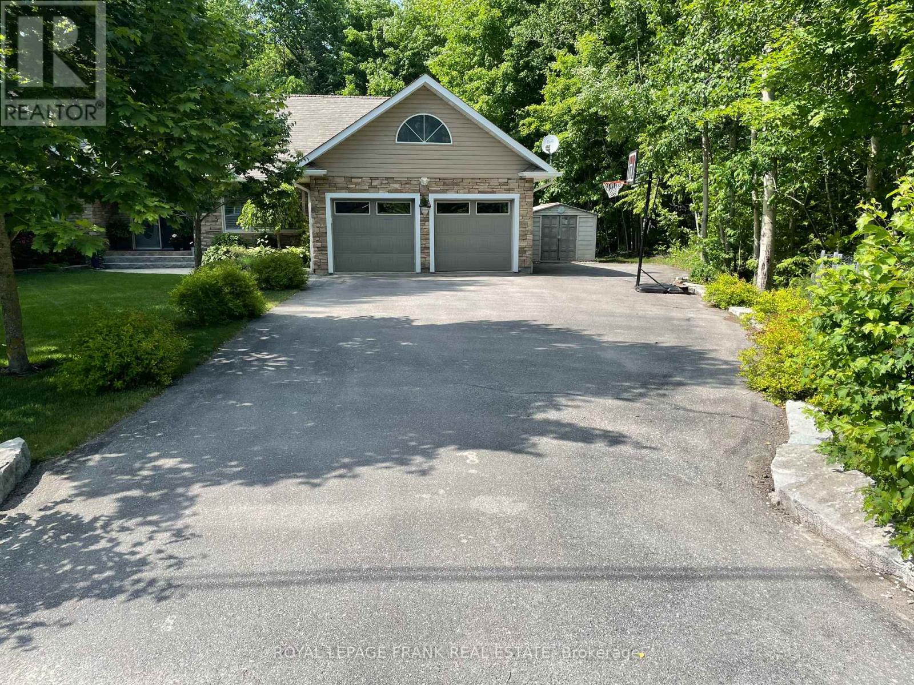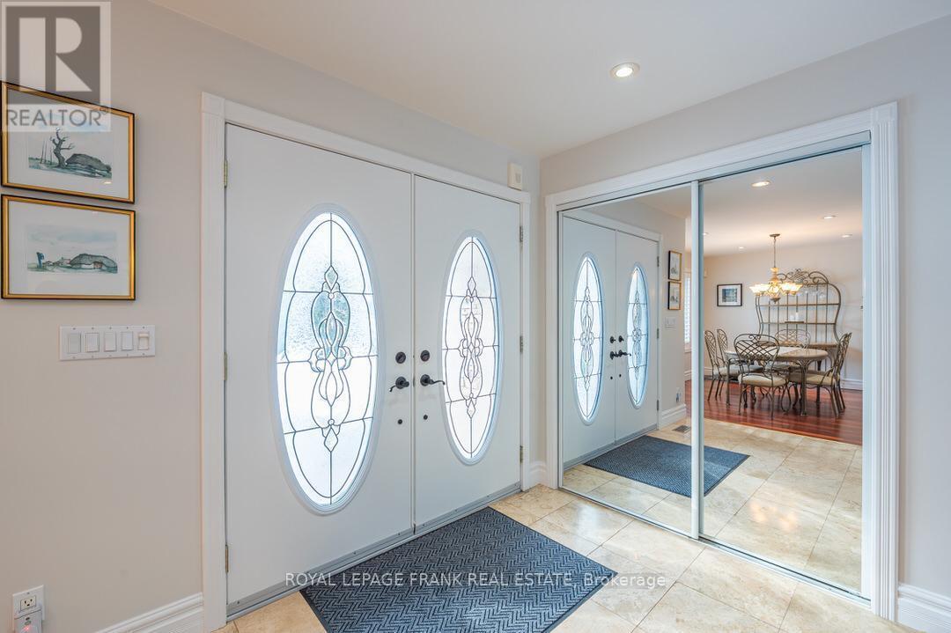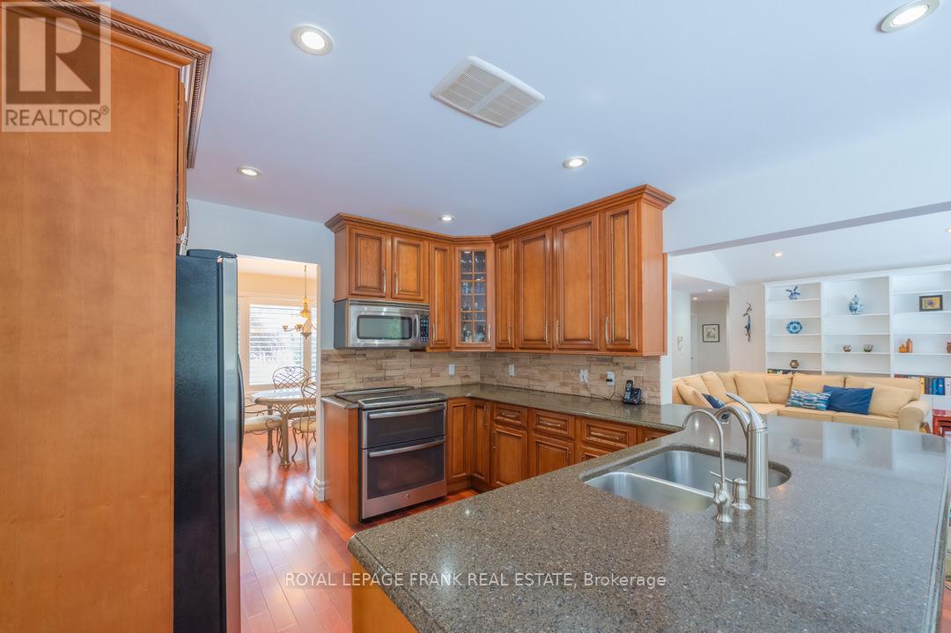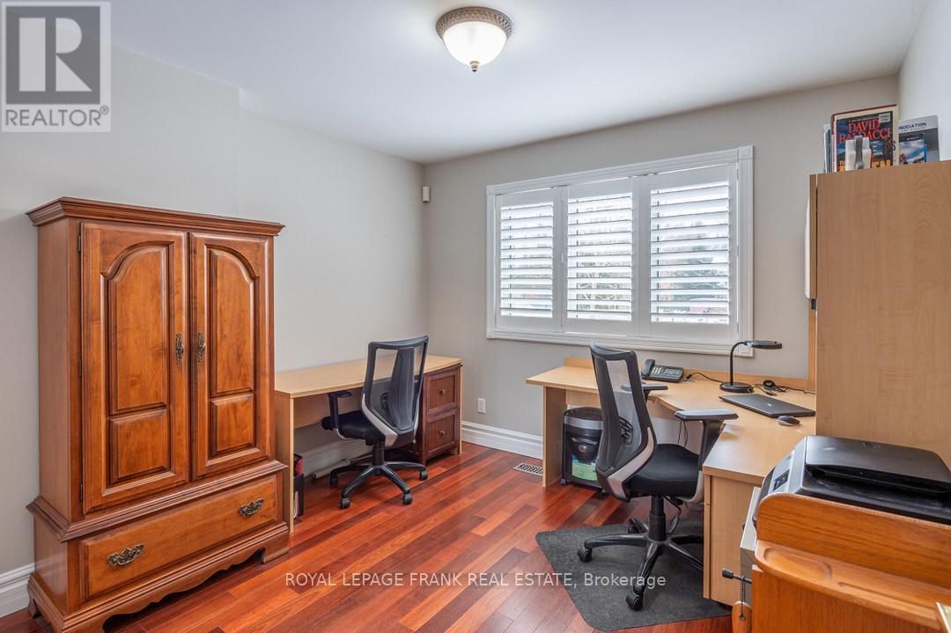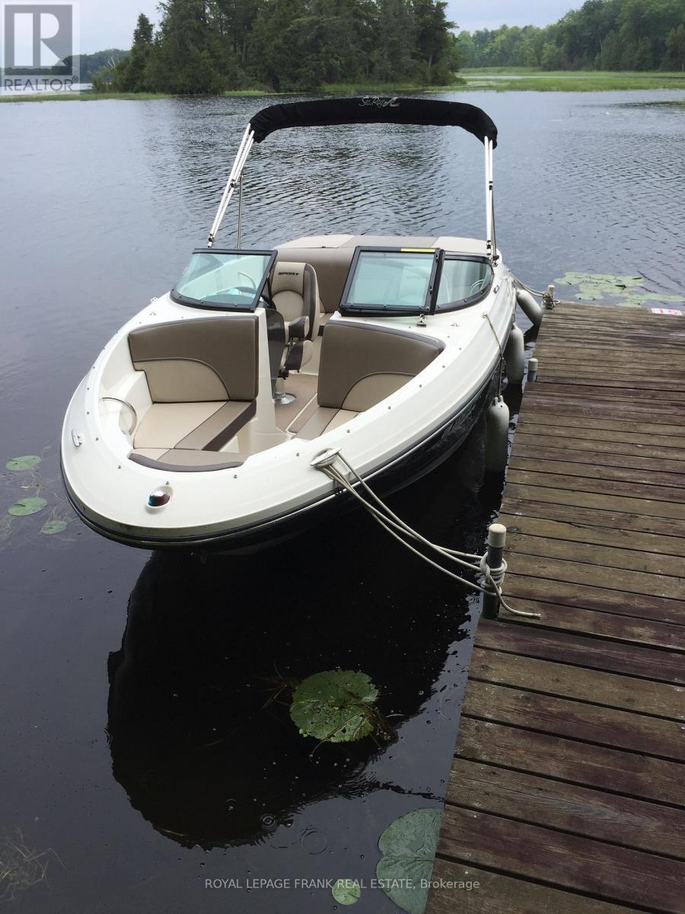38 Sumcot Drive Trent Lakes, Ontario K0L 1J0
$939,900
Beautiful Buckhorn Lake Estates. This lovely 5 bdrm 3 bath bungalow shows to perfection from start to finish. Featuring a large bright great room with an abundance of windows, stone fireplace, a custom-built wall unit and Brazilian hardwood floors throughout. The kitchen boasts Silestone countertops, stone backsplash and stainless appliances. Choose your seating. Casual bar seating in the kitchen or formal dining area for larger groups and entertaining. The primary bedroom is tucked away and features a 4 piece ensuite bath. A convenient entrance from the double car garage gives access to the laundry area and the finished lower level with 2 bdrm, bath and large family room with a cozy propane stove. It is a perfect setup for visiting family and friends. Enjoy the view of the private yard and a walkout to the covered deck which is is ideal for those rainy days. Walk to your dock on Buckhorn Lake where your boat awaits, dock is shared with 1 other. The community boat ramp and picnic area are great features to enjoy without paying the taxes of waterfront. Buckhorn Lake is part of a 5-lake chain of lock free boating. You cant beat the location. Close to the town of Buckhorn, Sandy beach, Six Foot Bay golf course and a pleasant drive to Peterborough. There is no water view from this property. (id:61445)
Property Details
| MLS® Number | X12000390 |
| Property Type | Single Family |
| Community Name | Trent Lakes |
| AmenitiesNearBy | Marina |
| CommunityFeatures | Community Centre |
| Easement | Unknown |
| EquipmentType | Propane Tank |
| Features | Flat Site, Dry |
| ParkingSpaceTotal | 8 |
| RentalEquipmentType | Propane Tank |
| Structure | Deck, Shed |
| WaterFrontType | Waterfront |
Building
| BathroomTotal | 3 |
| BedroomsAboveGround | 3 |
| BedroomsBelowGround | 2 |
| BedroomsTotal | 5 |
| Age | 16 To 30 Years |
| Amenities | Fireplace(s) |
| Appliances | Central Vacuum, Dryer, Microwave, Oven, Washer, Refrigerator |
| ArchitecturalStyle | Bungalow |
| BasementDevelopment | Finished |
| BasementType | Full (finished) |
| ConstructionStyleAttachment | Detached |
| CoolingType | Central Air Conditioning |
| ExteriorFinish | Stone, Vinyl Siding |
| FireplacePresent | Yes |
| FoundationType | Poured Concrete |
| HeatingFuel | Propane |
| HeatingType | Forced Air |
| StoriesTotal | 1 |
| Type | House |
| UtilityPower | Generator |
| UtilityWater | Community Water System |
Parking
| Attached Garage | |
| Garage |
Land
| AccessType | Year-round Access |
| Acreage | No |
| LandAmenities | Marina |
| LandscapeFeatures | Landscaped |
| Sewer | Septic System |
| SizeDepth | 253 Ft |
| SizeFrontage | 102 Ft |
| SizeIrregular | 102 X 253 Ft |
| SizeTotalText | 102 X 253 Ft |
Rooms
| Level | Type | Length | Width | Dimensions |
|---|---|---|---|---|
| Basement | Recreational, Games Room | 9.07 m | 6.79 m | 9.07 m x 6.79 m |
| Basement | Bedroom | 4.89 m | 3.02 m | 4.89 m x 3.02 m |
| Basement | Bedroom | 4.9 m | 3.06 m | 4.9 m x 3.06 m |
| Basement | Bathroom | 3.71 m | 2.63 m | 3.71 m x 2.63 m |
| Basement | Utility Room | 6.9 m | 3.85 m | 6.9 m x 3.85 m |
| Main Level | Living Room | 5.63 m | 6.59 m | 5.63 m x 6.59 m |
| Main Level | Foyer | 2.76 m | 1.85 m | 2.76 m x 1.85 m |
| Main Level | Dining Room | 3.89 m | 3.2 m | 3.89 m x 3.2 m |
| Main Level | Kitchen | 3.44 m | 3.82 m | 3.44 m x 3.82 m |
| Main Level | Eating Area | 3.45 m | 1.49 m | 3.45 m x 1.49 m |
| Main Level | Primary Bedroom | 3.22 m | 4.53 m | 3.22 m x 4.53 m |
| Main Level | Bedroom | 3.27 m | 3.05 m | 3.27 m x 3.05 m |
| Main Level | Bedroom | 3.53 m | 3.69 m | 3.53 m x 3.69 m |
| Main Level | Bathroom | 1.56 m | 3.14 m | 1.56 m x 3.14 m |
| Main Level | Bathroom | 1.55 m | 2.48 m | 1.55 m x 2.48 m |
| Main Level | Laundry Room | 3.85 m | 3.86 m | 3.85 m x 3.86 m |
https://www.realtor.ca/real-estate/27982138/38-sumcot-drive-trent-lakes-trent-lakes
Interested?
Contact us for more information
Lynn Elizabeth Woodcroft
Salesperson
3361 Buckhorn Rd Box 269
Buckhorn, Ontario K0L 1J0



