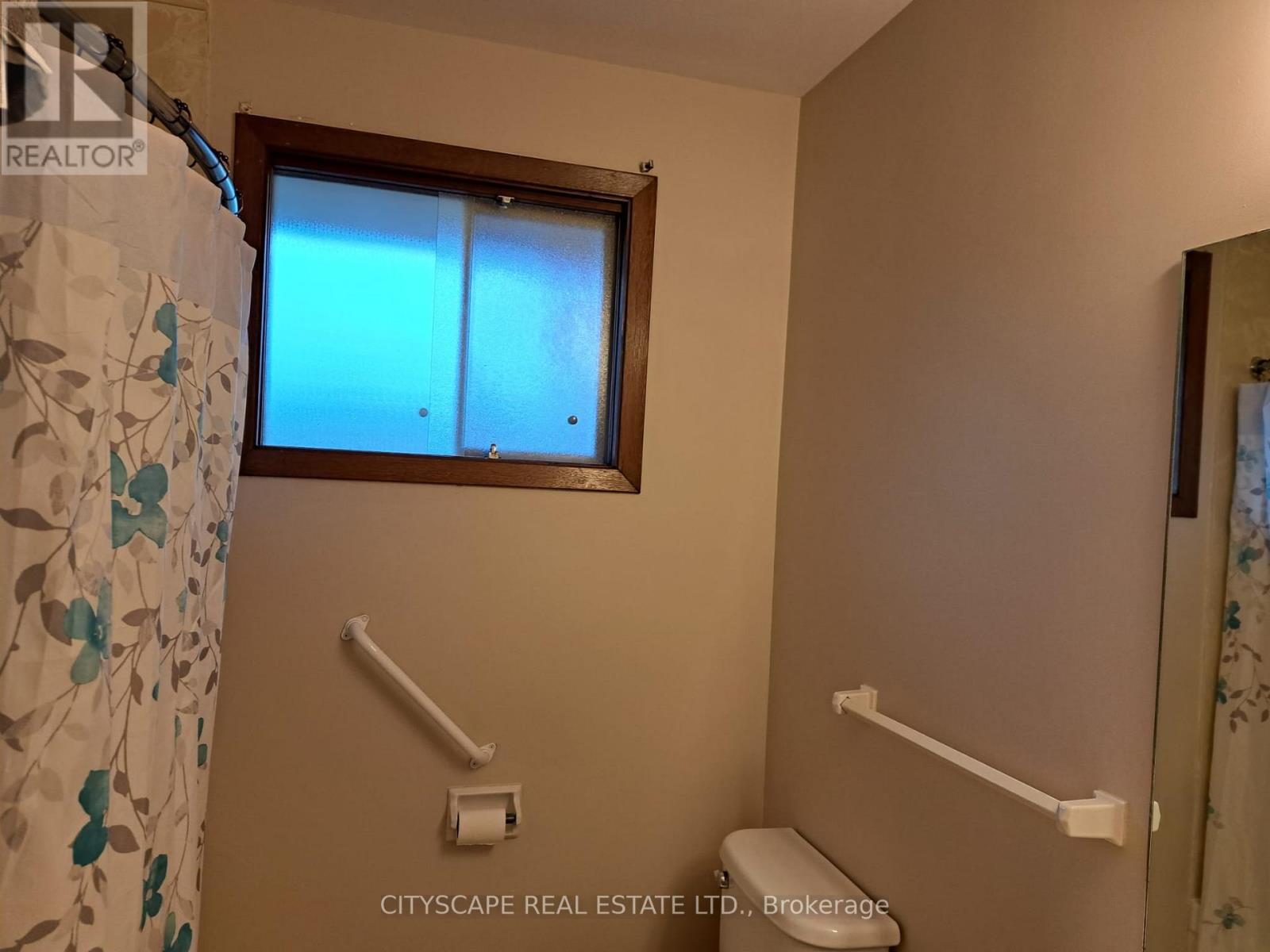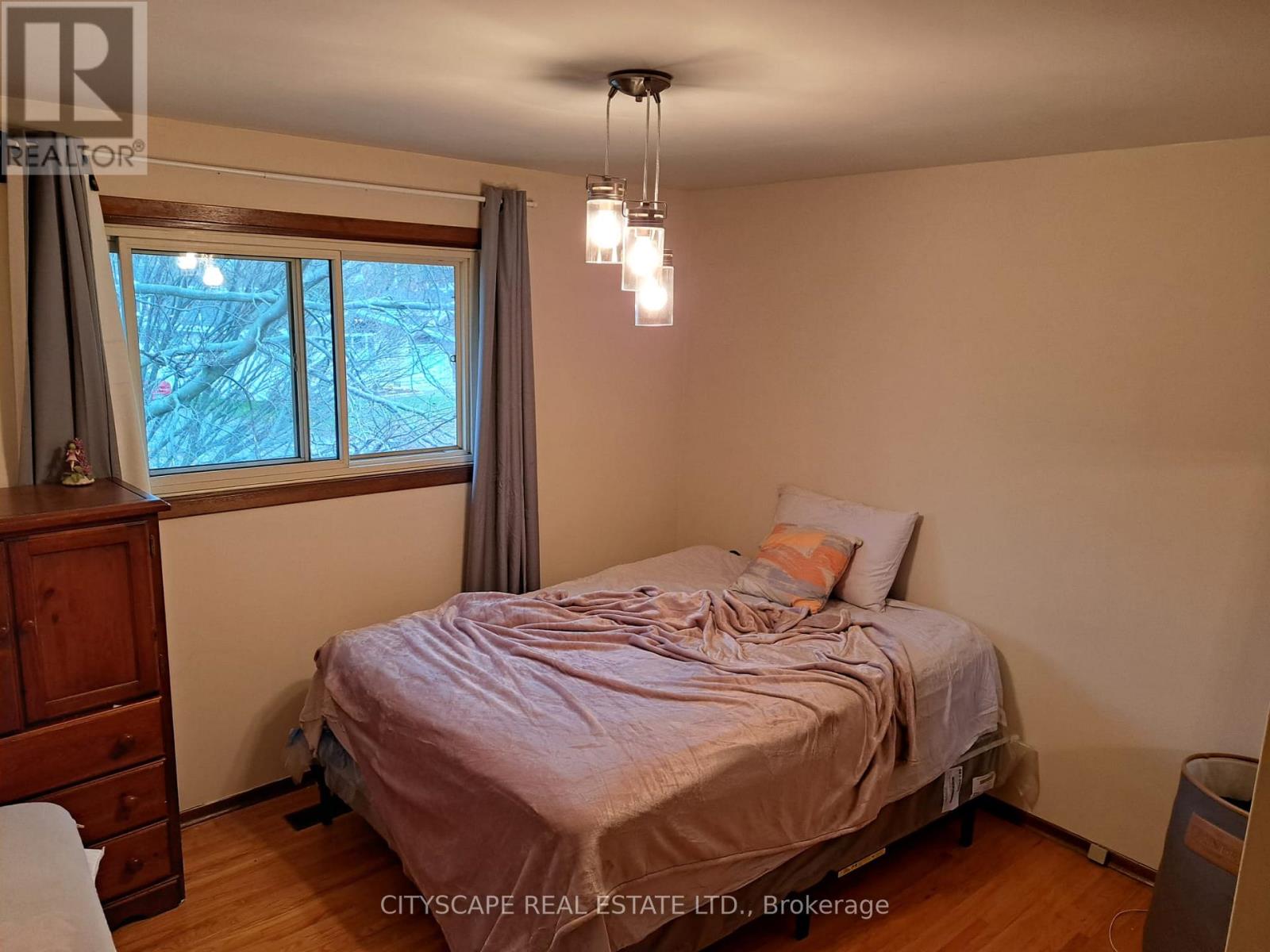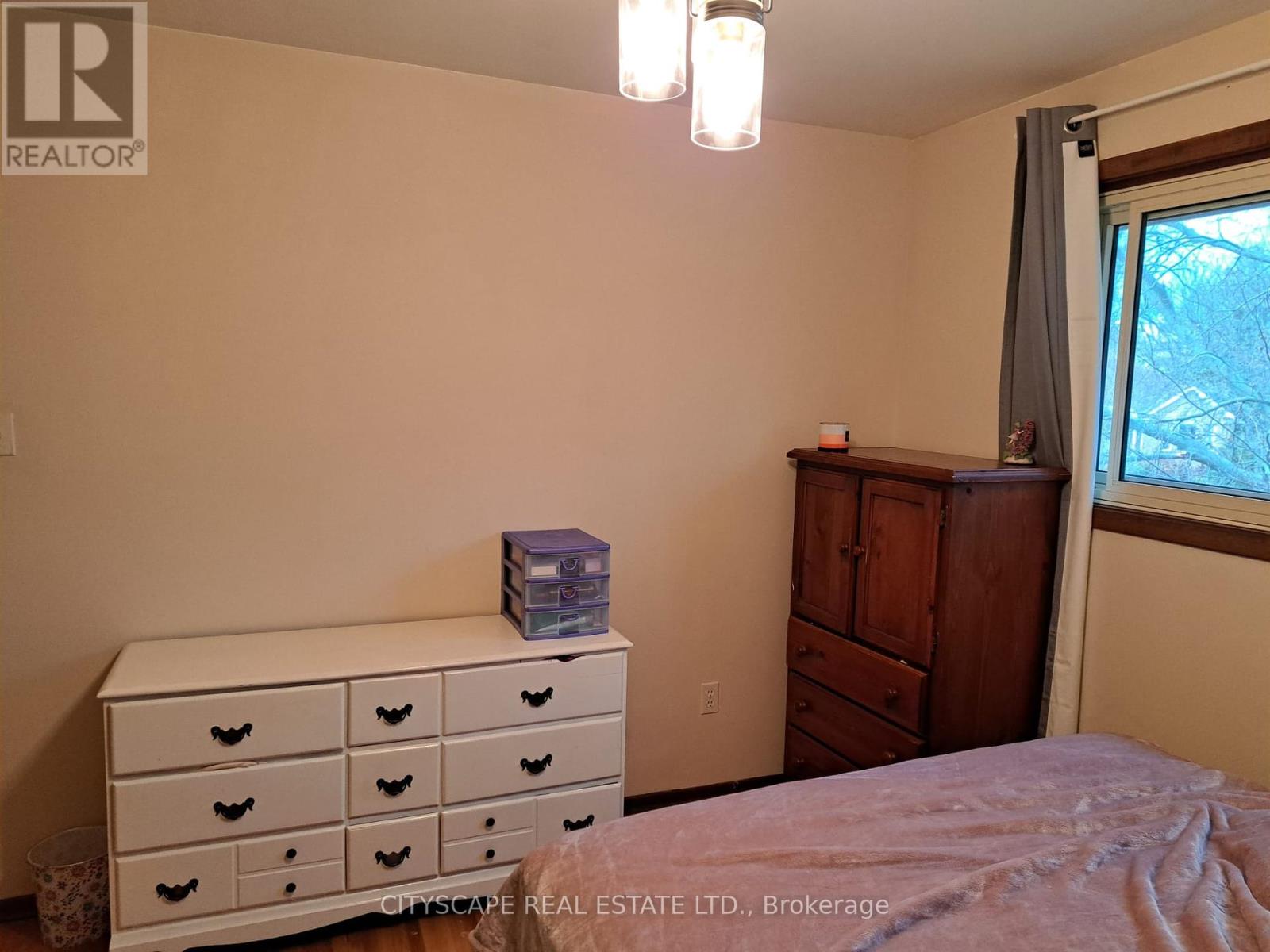7 Magnolia Street S Brantford, Ontario N3R 1P6
$817,500
This stunning home is located on a prime lot in a highly desirable area of Brantford. It boasts a bright and spacious kitchen, a formal living room, and dining room. The large main-floor family room features a cozy fireplace. The basement offers rental potential, making it a great investment opportunity. Its conveniently close to the mall, big-box stores, and other local amenities. Whether youre looking to downsize, are a first-time homebuyer, or an investor, this property is a must-see! (id:61445)
Property Details
| MLS® Number | X11996006 |
| Property Type | Single Family |
| ParkingSpaceTotal | 3 |
Building
| BathroomTotal | 3 |
| BedroomsAboveGround | 3 |
| BedroomsBelowGround | 1 |
| BedroomsTotal | 4 |
| Appliances | Oven - Built-in, Central Vacuum, Water Heater |
| BasementFeatures | Walk-up |
| BasementType | N/a |
| ConstructionStyleAttachment | Detached |
| CoolingType | Central Air Conditioning |
| ExteriorFinish | Aluminum Siding |
| FireplacePresent | Yes |
| FlooringType | Carpeted, Tile |
| FoundationType | Unknown |
| HalfBathTotal | 1 |
| HeatingFuel | Electric |
| HeatingType | Forced Air |
| StoriesTotal | 2 |
| Type | House |
| UtilityWater | Municipal Water |
Parking
| Attached Garage | |
| Garage |
Land
| Acreage | No |
| Sewer | Sanitary Sewer |
| SizeDepth | 100 Ft |
| SizeFrontage | 60 Ft |
| SizeIrregular | 60.01 X 100 Ft |
| SizeTotalText | 60.01 X 100 Ft |
Rooms
| Level | Type | Length | Width | Dimensions |
|---|---|---|---|---|
| Second Level | Bedroom 2 | 2.81 m | 2.69 m | 2.81 m x 2.69 m |
| Second Level | Bedroom 3 | 3.37 m | 3.12 m | 3.37 m x 3.12 m |
| Second Level | Primary Bedroom | 4.34 m | 3.6 m | 4.34 m x 3.6 m |
| Basement | Bathroom | Measurements not available | ||
| Main Level | Family Room | 5.68 m | 3.81 m | 5.68 m x 3.81 m |
| Main Level | Dining Room | 3.4 m | 3.4 m | 3.4 m x 3.4 m |
| Main Level | Living Room | 6.7 m | 3.91 m | 6.7 m x 3.91 m |
| Main Level | Kitchen | 3.47 m | 3.42 m | 3.47 m x 3.42 m |
https://www.realtor.ca/real-estate/27970164/7-magnolia-street-s-brantford
Interested?
Contact us for more information
Romaisa Mushtaq
Salesperson
885 Plymouth Dr #2
Mississauga, Ontario L5V 0B5







































