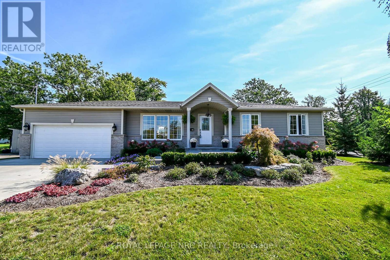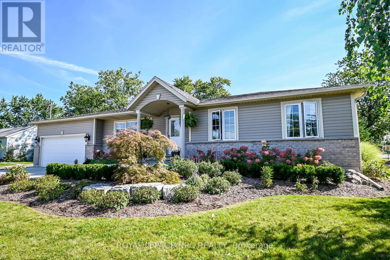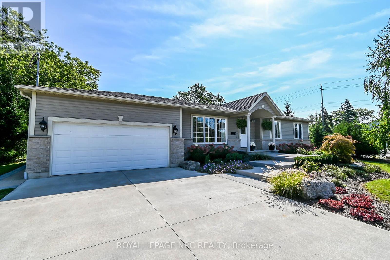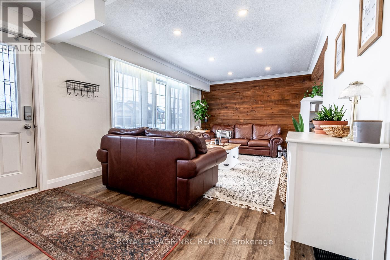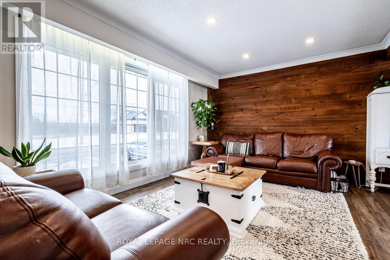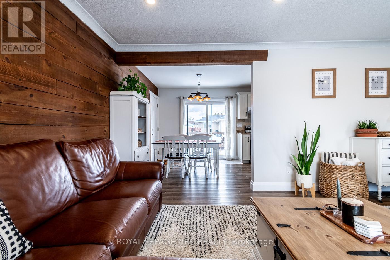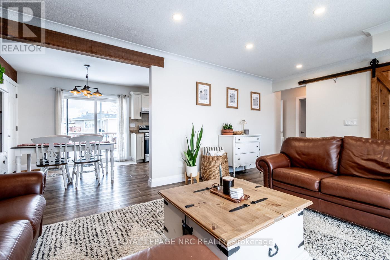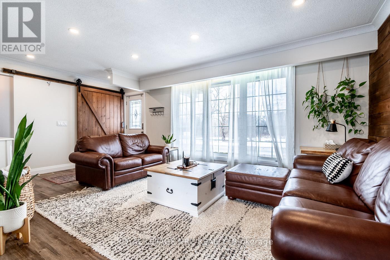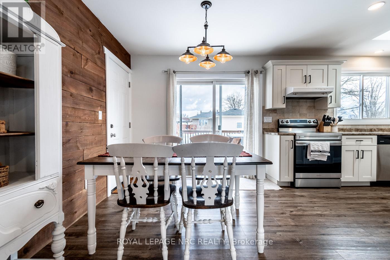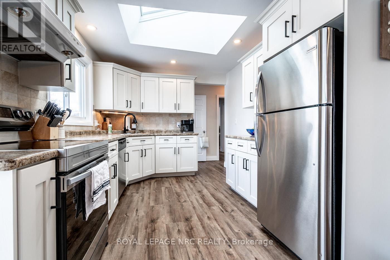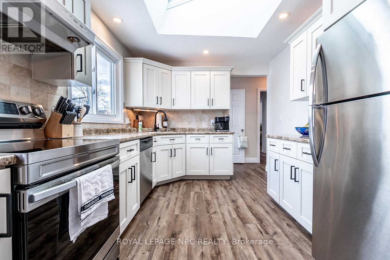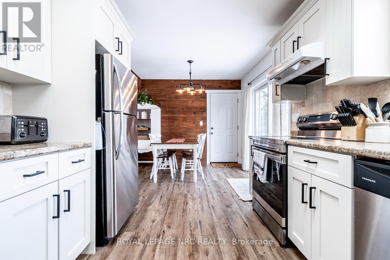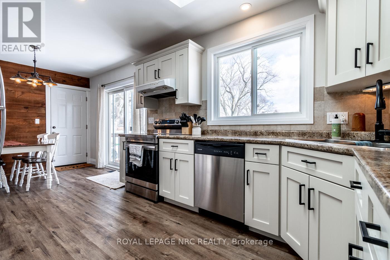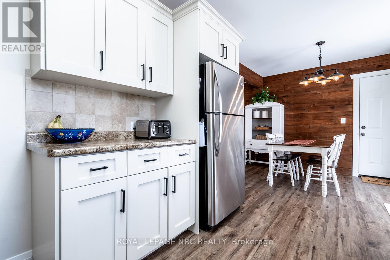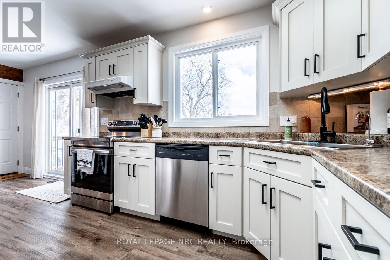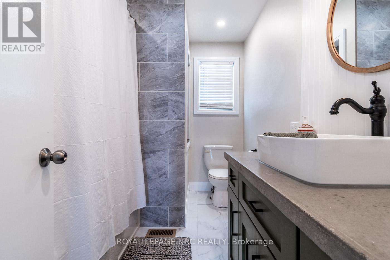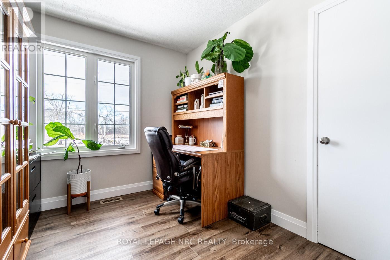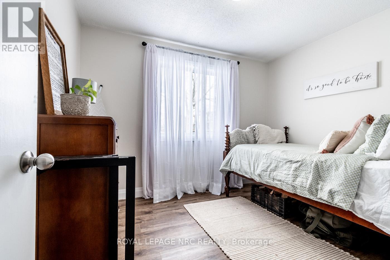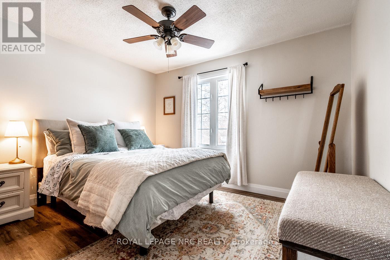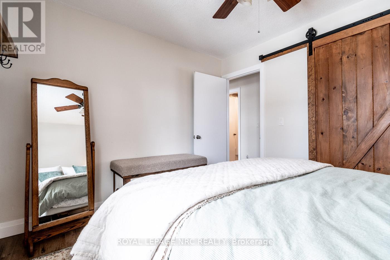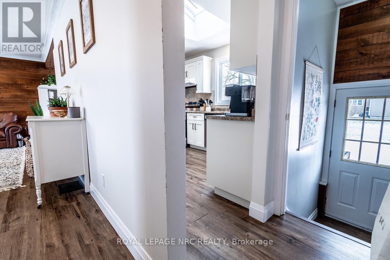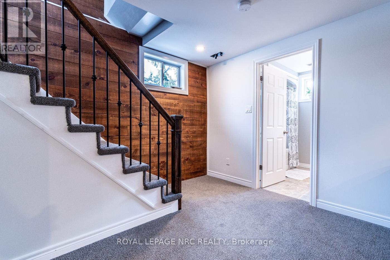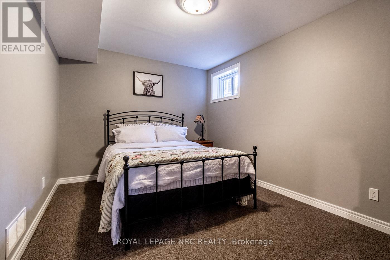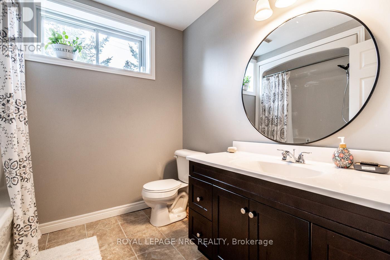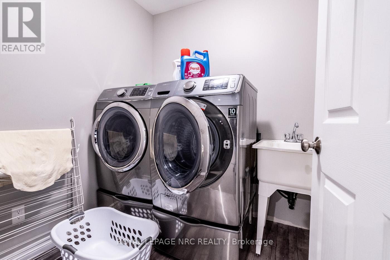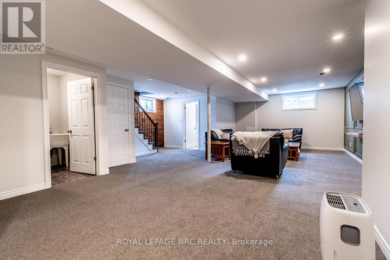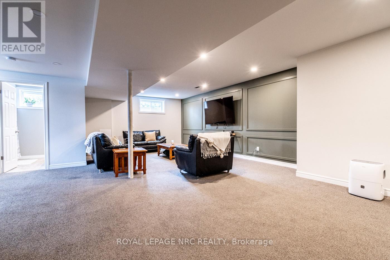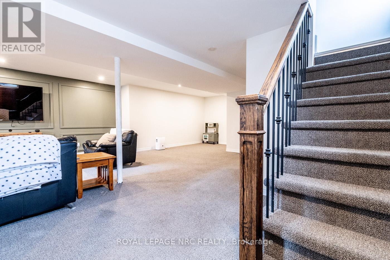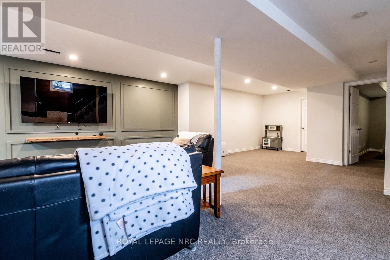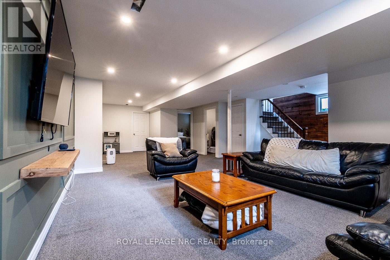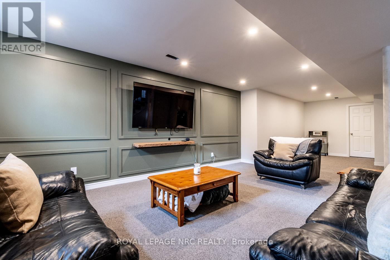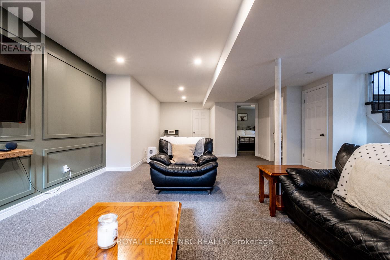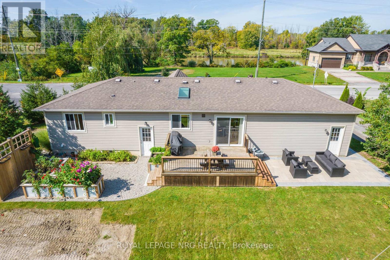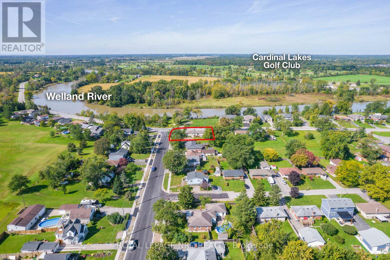371 Riverside Drive Welland, Ontario L3C 5E8
$699,000
A window with a view from your living room of the Welland river. Watch the wildlife right in front of you. A Modern updated 3 bedroom bungalow, open concept, spacious living room, eat in kitchen including all the kitchen appliances, laminate flooring, 3 bedrooms, 4 pc bathroom, Fully finished basement with large rec room rough-in plumbing for a wet bar, 4pc bathroom and 4th guest bedroom. Laundry room includes washer and dryer. Inside entrance to double car garage. Professional landscaping, Double concrete driveway, patio doors to a backyard deck and patio perfect for entertaining. Close to shopping, golf courses, the Welland hospital. Looking to downsize or retire. Flexible closing date. This maybe a perfect fit for your lifestyle. (id:61445)
Property Details
| MLS® Number | X11950588 |
| Property Type | Single Family |
| Community Name | 772 - Broadway |
| AmenitiesNearBy | Hospital, Public Transit |
| CommunityFeatures | Community Centre, School Bus |
| EquipmentType | None |
| Features | Sump Pump |
| ParkingSpaceTotal | 4 |
| RentalEquipmentType | None |
| Structure | Deck |
| ViewType | River View |
Building
| BathroomTotal | 2 |
| BedroomsAboveGround | 3 |
| BedroomsTotal | 3 |
| Age | 6 To 15 Years |
| Appliances | Dishwasher, Dryer, Water Heater, Stove, Washer, Refrigerator |
| ArchitecturalStyle | Bungalow |
| BasementDevelopment | Finished |
| BasementType | Full (finished) |
| ConstructionStyleAttachment | Detached |
| CoolingType | Central Air Conditioning |
| ExteriorFinish | Stone, Vinyl Siding |
| FoundationType | Poured Concrete |
| HeatingFuel | Natural Gas |
| HeatingType | Forced Air |
| StoriesTotal | 1 |
| SizeInterior | 699.9943 - 1099.9909 Sqft |
| Type | House |
| UtilityWater | Municipal Water |
Parking
| Attached Garage | |
| Garage |
Land
| Acreage | No |
| LandAmenities | Hospital, Public Transit |
| Sewer | Sanitary Sewer |
| SizeDepth | 70 Ft ,6 In |
| SizeFrontage | 99 Ft ,3 In |
| SizeIrregular | 99.3 X 70.5 Ft ; 66.21 X 99.25 X 70.79 X 99.45 Ft |
| SizeTotalText | 99.3 X 70.5 Ft ; 66.21 X 99.25 X 70.79 X 99.45 Ft|under 1/2 Acre |
| SurfaceWater | River/stream |
| ZoningDescription | Rl1 |
Rooms
| Level | Type | Length | Width | Dimensions |
|---|---|---|---|---|
| Basement | Recreational, Games Room | 10.09 m | 4.23 m | 10.09 m x 4.23 m |
| Basement | Games Room | 3.96 m | 2.98 m | 3.96 m x 2.98 m |
| Basement | Laundry Room | 2.1 m | 2.01 m | 2.1 m x 2.01 m |
| Basement | Utility Room | 2.34 m | 3.17 m | 2.34 m x 3.17 m |
| Main Level | Living Room | 5.94 m | 3.56 m | 5.94 m x 3.56 m |
| Main Level | Kitchen | 6.33 m | 2.89 m | 6.33 m x 2.89 m |
| Main Level | Primary Bedroom | 3.05 m | 3.38 m | 3.05 m x 3.38 m |
| Main Level | Bedroom | 3.05 m | 2.59 m | 3.05 m x 2.59 m |
| Main Level | Bedroom | 2.62 m | 3.08 m | 2.62 m x 3.08 m |
Utilities
| Sewer | Installed |
https://www.realtor.ca/real-estate/27865982/371-riverside-drive-welland-772-broadway-772-broadway
Interested?
Contact us for more information
Rina Trepanier
Salesperson
1815 Merrittville Hwy, Unit 1
Fonthill, Ontario L0S 1E6

