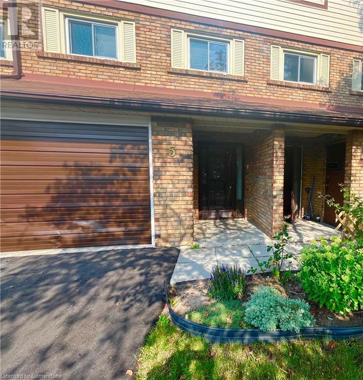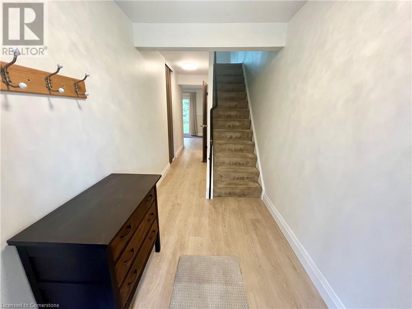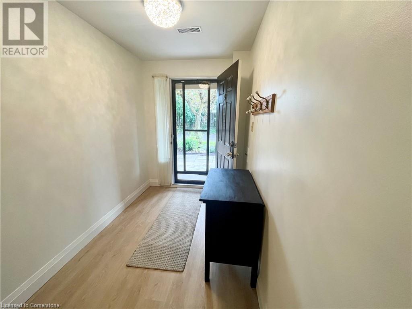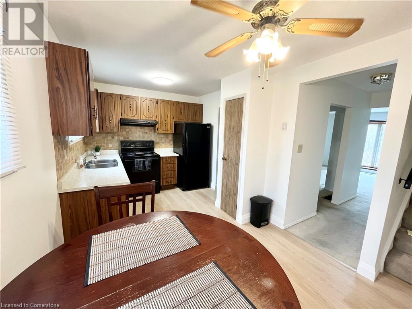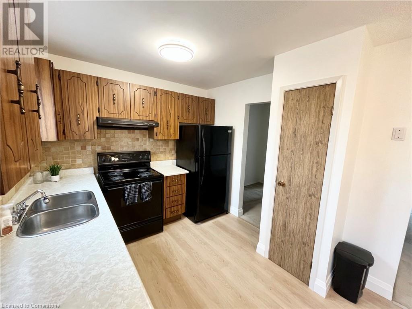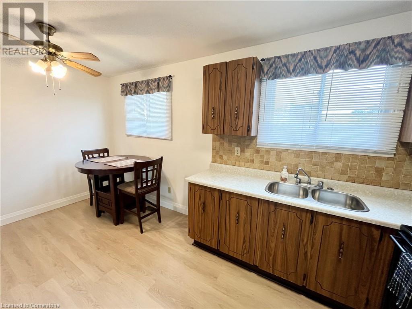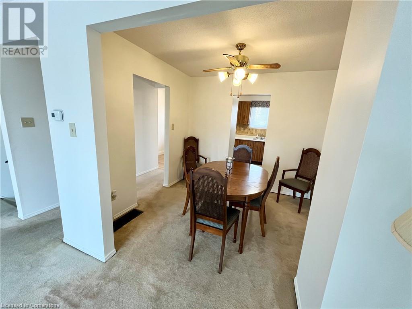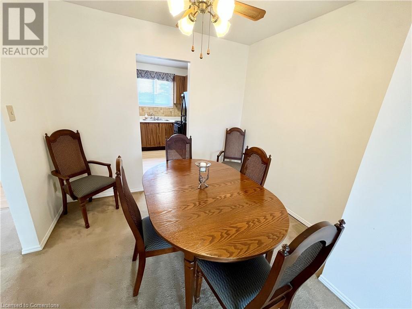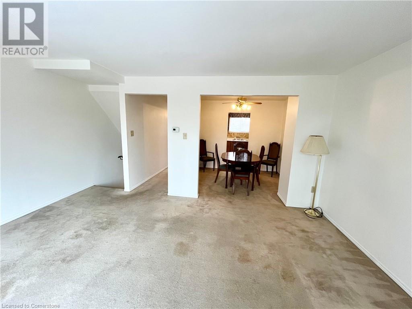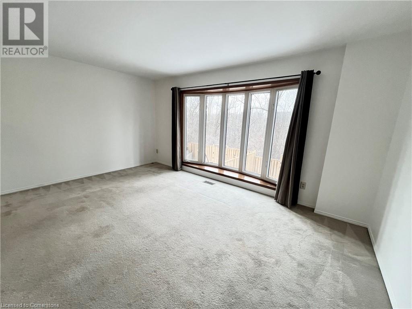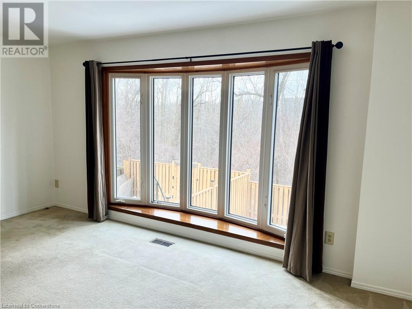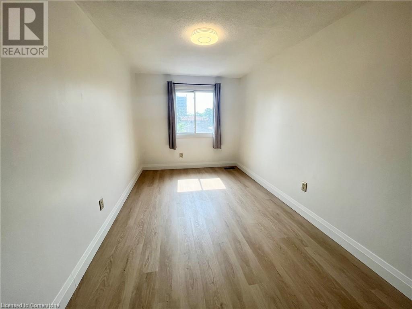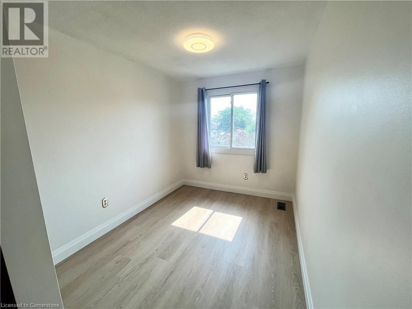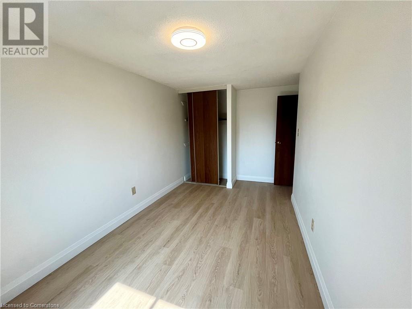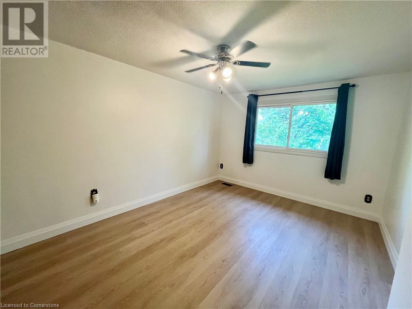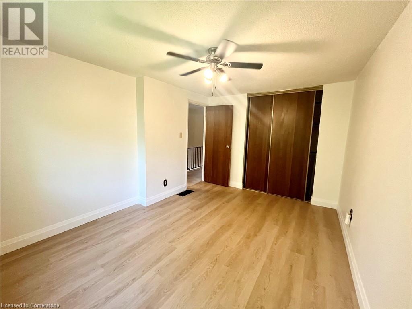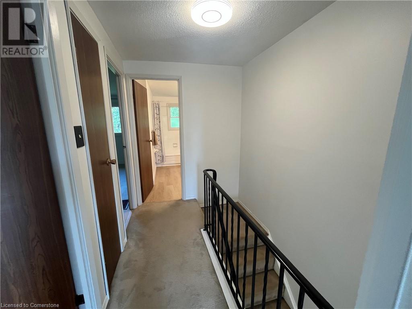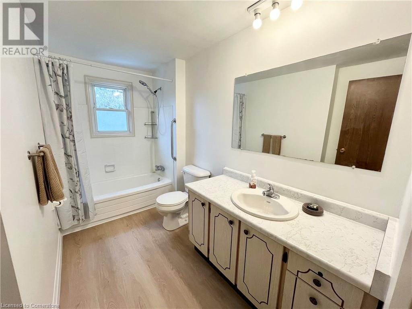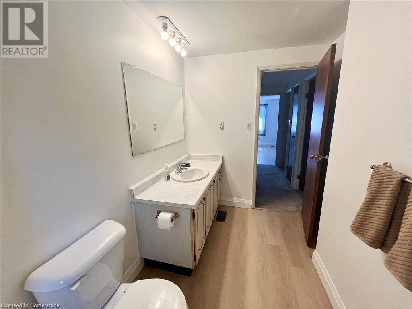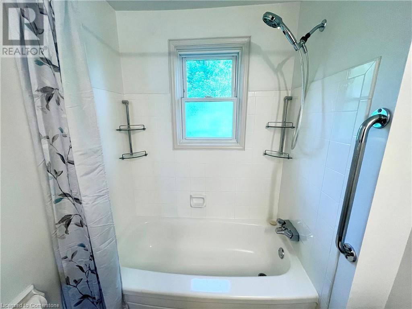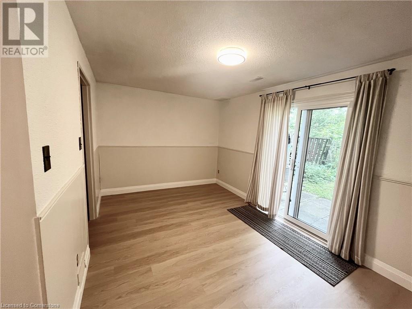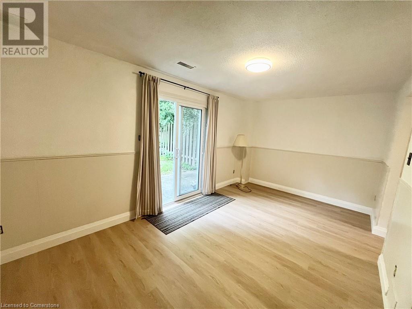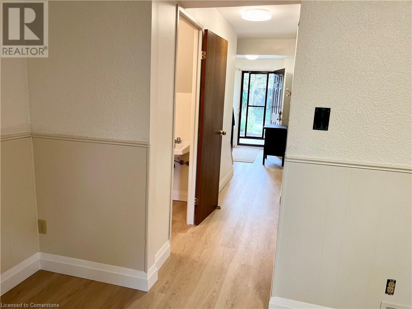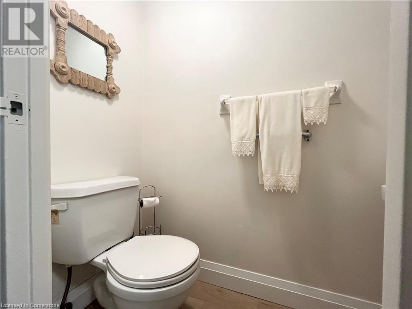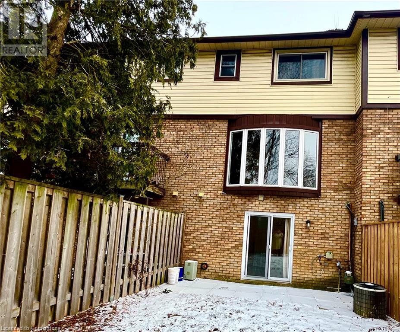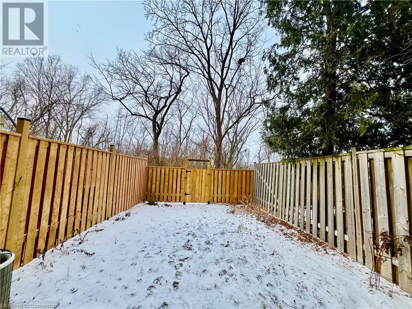34 Bow Valley Drive Unit# 5 Hamilton, Ontario L8E 3L4
$459,000Maintenance, Insurance, Landscaping, Property Management, Water, Parking
$850 Monthly
Maintenance, Insurance, Landscaping, Property Management, Water, Parking
$850 MonthlyWelcome Home - 34 Bow Valley Drive Unit#5. A comfortable family home with a walk out to a fully fenced private ravine yard. Freshly painted, new trim, lighting and flooring (main and 3rd level) The main floor features a foyer , a den and a 2 piece bath, laundry, storage and a single car garage The main floor features an eat in kitchen, separate dining room and an over sized family room w/ a bay window. The third floor has 3 good sized bedrooms and an updated 4 piece bathroom. Conveniently located to everyday amenities. Bus route, schools, parks and shopping. A quick drive to the QEW and Redhill Valley Parkway. (id:61445)
Property Details
| MLS® Number | 40693475 |
| Property Type | Single Family |
| AmenitiesNearBy | Park, Place Of Worship, Public Transit, Schools, Shopping |
| CommunityFeatures | Community Centre, School Bus |
| ParkingSpaceTotal | 2 |
| ViewType | View |
Building
| BathroomTotal | 2 |
| BedroomsAboveGround | 3 |
| BedroomsTotal | 3 |
| Appliances | Dryer, Washer |
| ArchitecturalStyle | 3 Level |
| BasementDevelopment | Finished |
| BasementType | Full (finished) |
| ConstructionStyleAttachment | Attached |
| CoolingType | Central Air Conditioning |
| ExteriorFinish | Brick, Vinyl Siding |
| HalfBathTotal | 1 |
| HeatingFuel | Natural Gas |
| HeatingType | Forced Air |
| StoriesTotal | 3 |
| SizeInterior | 1561 Sqft |
| Type | Row / Townhouse |
| UtilityWater | Municipal Water |
Parking
| Attached Garage |
Land
| AccessType | Highway Nearby |
| Acreage | No |
| LandAmenities | Park, Place Of Worship, Public Transit, Schools, Shopping |
| Sewer | Municipal Sewage System |
| SizeTotalText | Unknown |
| ZoningDescription | Rt-20/s-304 |
Rooms
| Level | Type | Length | Width | Dimensions |
|---|---|---|---|---|
| Second Level | Living Room | 16'0'' x 13'0'' | ||
| Second Level | Dining Room | 9'0'' x 9'0'' | ||
| Second Level | Eat In Kitchen | 16' x 9' | ||
| Third Level | 4pc Bathroom | Measurements not available | ||
| Third Level | Bedroom | 12'0'' x 9'0'' | ||
| Third Level | Bedroom | 15'0'' x 8'0'' | ||
| Third Level | Bedroom | 15'0'' x 10'0'' | ||
| Main Level | Laundry Room | 7'7'' x 7'4'' | ||
| Main Level | 2pc Bathroom | 6' x 2'9'' | ||
| Main Level | Den | 16'0'' x 9'7'' |
https://www.realtor.ca/real-estate/27857004/34-bow-valley-drive-unit-5-hamilton
Interested?
Contact us for more information
Sherri Marcogliese
Salesperson
177 West 23rd Street
Hamilton, Ontario L9C 4V8


