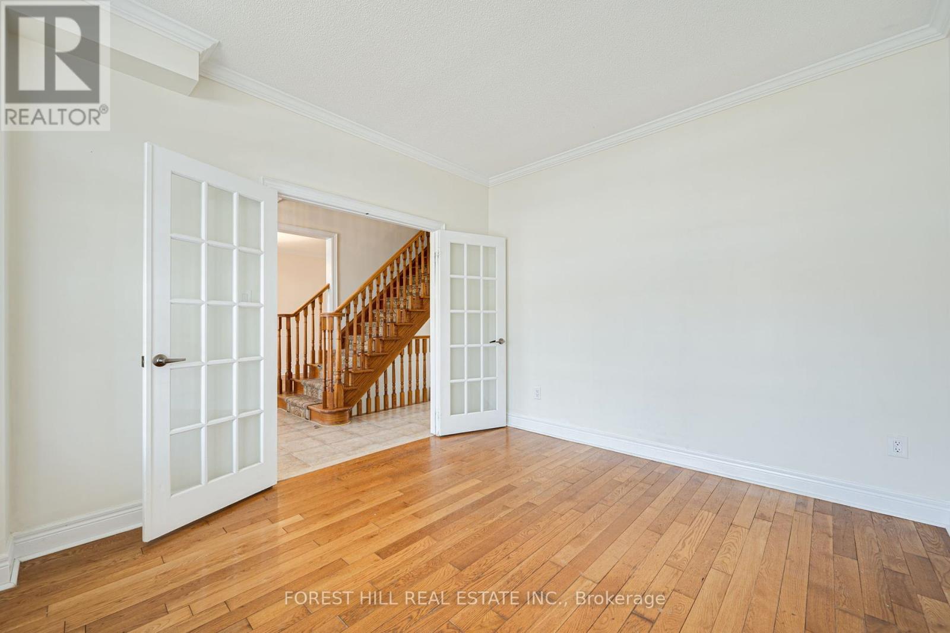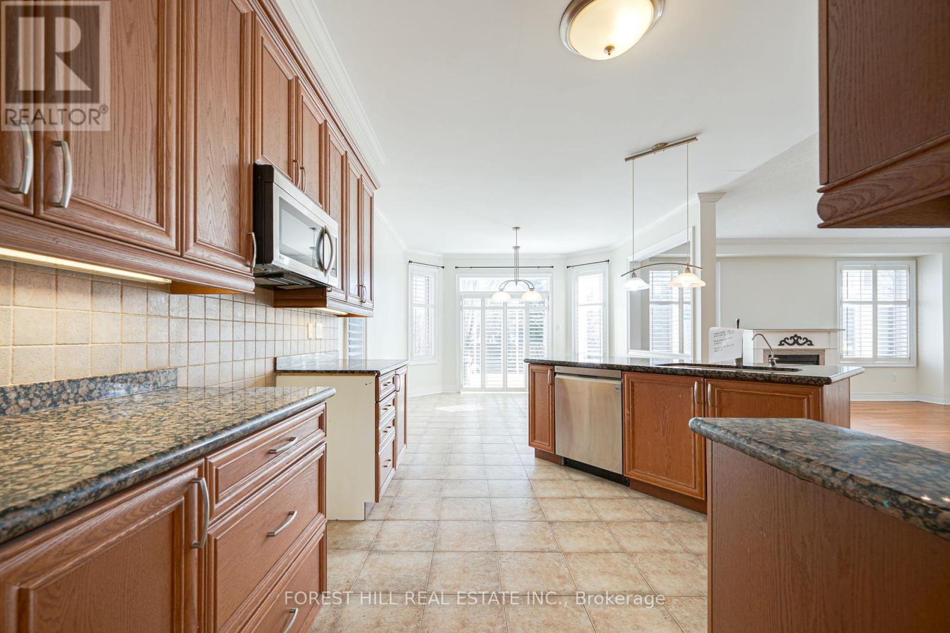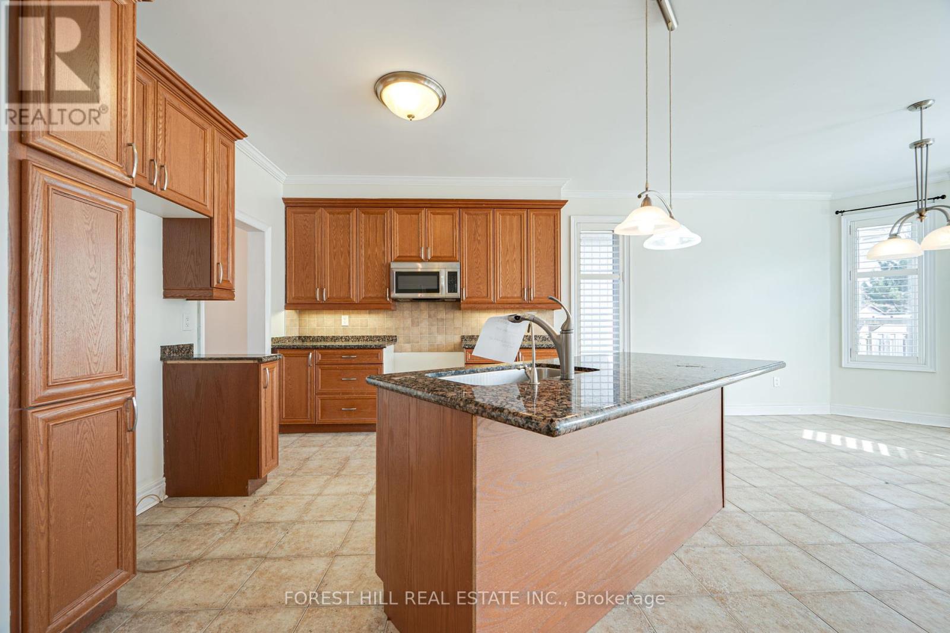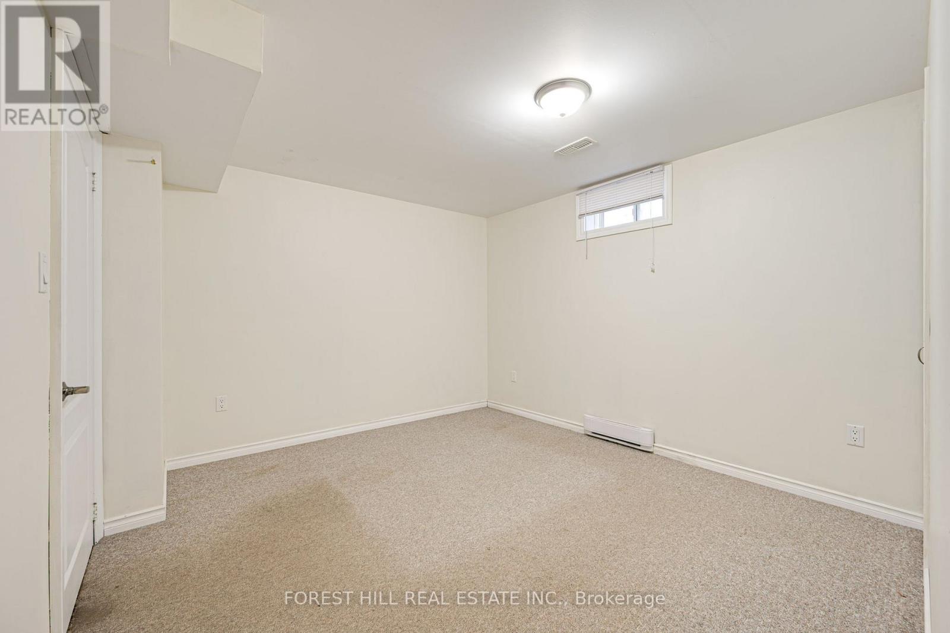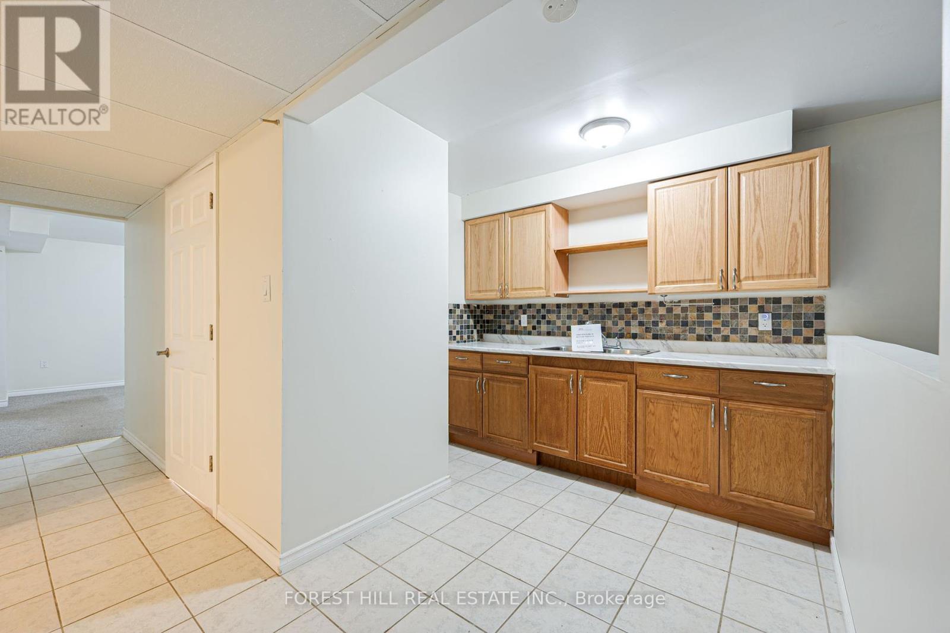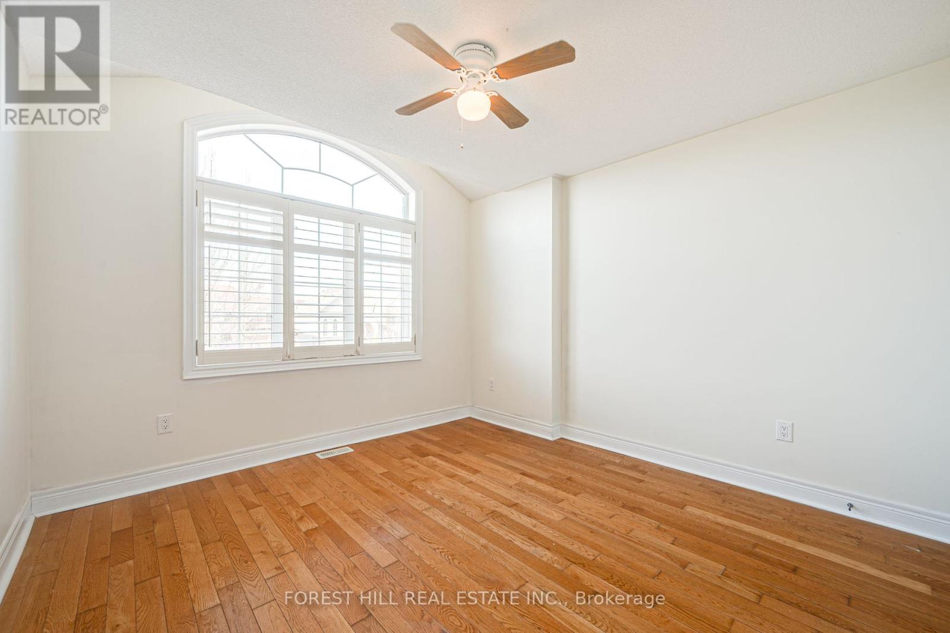33 Collier Crescent Essa, Ontario L0M 1B5
$925,000
Get more for your money in Angus! 62ft lot! 2008 built 2518sf detached 2 Story 4 bedroom 4 bath family home with 2 car garage. Spacious basement nanny suite (no separate entrance)with kitchenette and 3 pce bath ideal for multigenerational living. Open concept family room with Hardwood floors & gas fireplace overlooking family size kitchen with granite counters and centre Island. Large breakfast area with walk out to garden. Living room with French doors &Separate dining room both with Hardwood floors. Prime Bedroom features 5 pce bath walk-in closet. 3 more bright and spacious bedrooms all with Hardwood Floors, double closets and California Shutters throughout. Deep double drive holds 4 cars. Just 12 minutes west of Barrie/Hwy400. Great opportunity for wise buyers! (id:61445)
Property Details
| MLS® Number | N12034068 |
| Property Type | Single Family |
| Community Name | Angus |
| Features | Conservation/green Belt |
| ParkingSpaceTotal | 6 |
Building
| BathroomTotal | 4 |
| BedroomsAboveGround | 4 |
| BedroomsTotal | 4 |
| Age | 16 To 30 Years |
| Amenities | Canopy, Fireplace(s) |
| Appliances | Water Purifier, Water Softener |
| BasementDevelopment | Finished |
| BasementType | N/a (finished) |
| ConstructionStyleAttachment | Detached |
| CoolingType | Central Air Conditioning |
| ExteriorFinish | Vinyl Siding, Brick |
| FireplacePresent | Yes |
| FlooringType | Hardwood, Carpeted, Ceramic |
| FoundationType | Concrete |
| HalfBathTotal | 1 |
| HeatingFuel | Natural Gas |
| HeatingType | Forced Air |
| StoriesTotal | 2 |
| SizeInterior | 2499.9795 - 2999.975 Sqft |
| Type | House |
| UtilityWater | Municipal Water |
Parking
| Attached Garage | |
| Garage |
Land
| Acreage | No |
| FenceType | Fenced Yard |
| Sewer | Sanitary Sewer |
| SizeDepth | 131 Ft ,2 In |
| SizeFrontage | 62 Ft ,4 In |
| SizeIrregular | 62.4 X 131.2 Ft |
| SizeTotalText | 62.4 X 131.2 Ft |
| ZoningDescription | Residential |
Rooms
| Level | Type | Length | Width | Dimensions |
|---|---|---|---|---|
| Second Level | Primary Bedroom | 5.25 m | 4.8 m | 5.25 m x 4.8 m |
| Second Level | Bedroom 2 | 4 m | 3.35 m | 4 m x 3.35 m |
| Second Level | Bedroom 3 | 3.6 m | 3.4 m | 3.6 m x 3.4 m |
| Second Level | Bedroom 4 | 4 m | 3.35 m | 4 m x 3.35 m |
| Basement | Bedroom | 4.75 m | 4.25 m | 4.75 m x 4.25 m |
| Basement | Kitchen | 4 m | 2.55 m | 4 m x 2.55 m |
| Basement | Living Room | 3.7 m | 3.4 m | 3.7 m x 3.4 m |
| Basement | Bedroom | 3.55 m | 3.4 m | 3.55 m x 3.4 m |
| Main Level | Living Room | 3.35 m | 3.75 m | 3.35 m x 3.75 m |
| Main Level | Dining Room | 4.9 m | 3.5 m | 4.9 m x 3.5 m |
| Main Level | Kitchen | 4.05 m | 4 m | 4.05 m x 4 m |
| Main Level | Eating Area | 3.95 m | 3.35 m | 3.95 m x 3.35 m |
| Main Level | Family Room | 5.25 m | 4.45 m | 5.25 m x 4.45 m |
Utilities
| Cable | Available |
| Sewer | Installed |
https://www.realtor.ca/real-estate/28057149/33-collier-crescent-essa-angus-angus
Interested?
Contact us for more information
Jay Kowal
Salesperson
9001 Dufferin St Unit A9
Thornhill, Ontario L4J 0H7








