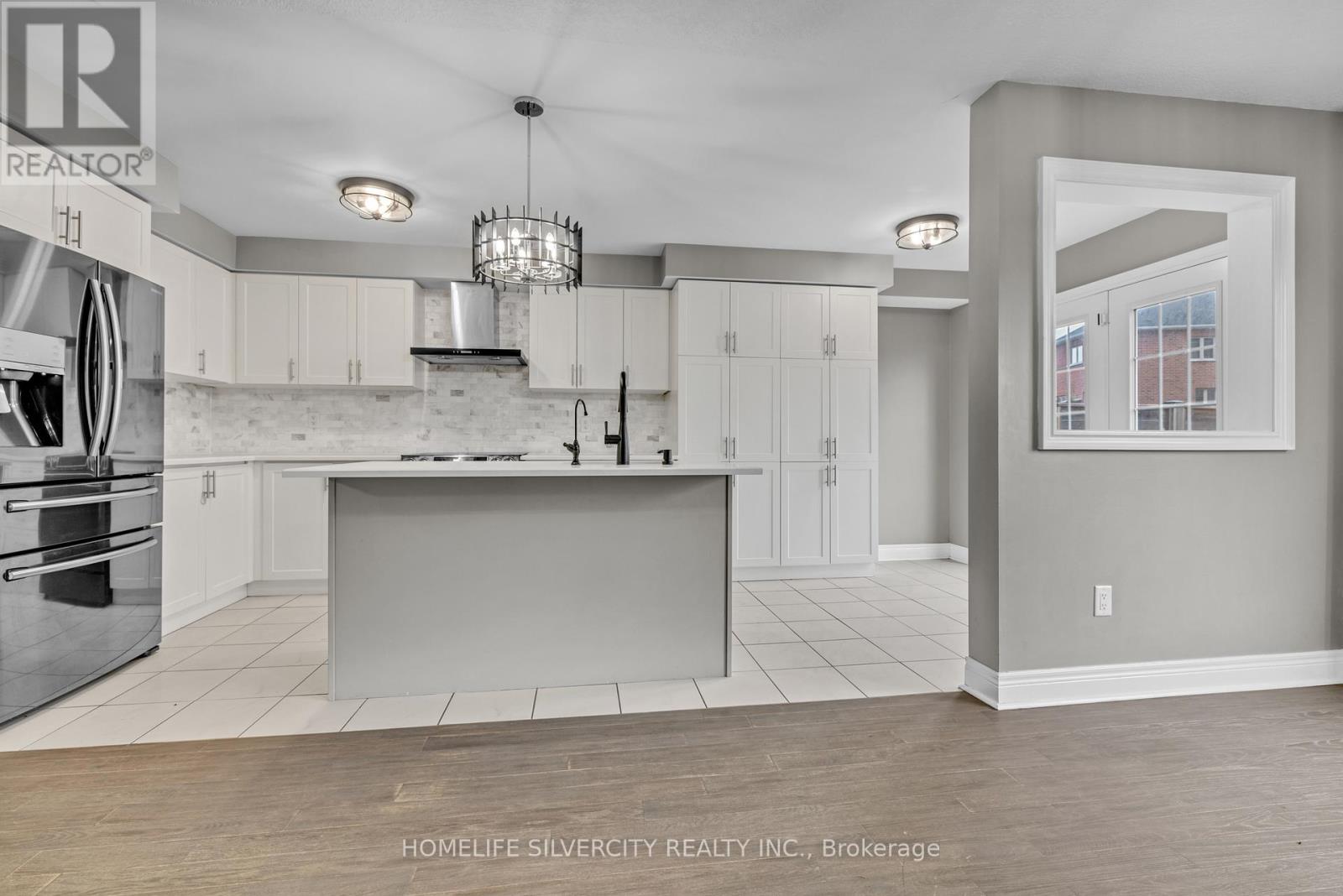390 Thompson Street Woodstock, Ontario N4T 0G6
$725,000
Refined, Stunning, Elegance Is What You Will Feel When You Walk Into This Home. Designed With Function & Family in Mind, The Stunning Kitchen is Designed for Both Functionality And Style, Beautiful Backsplash With Elegant Quartz Counter Tops &Upgraded Storage Makes You Instantly At Home. Double Door Exit to Back Yard. Open-Concept Great Room Is The Perfect Space For Relaxation Highlighted By A Cozy Fireplace. Plenty Of Space For Large Eating Area. On Second Floor You Will Be Amazed By The Spacious Bedrooms, The Master Bedroom is a Retreat, Complete With a Luxurious 4- Piece Ensuite and A Spacious Closet. All Bedrooms Have Hardwood Flooring And Big Bright Windows. Second. Floor Separate Laundry Room Conveniently Makes Difference. No Carpet Throughout The House. Convenience and Easy Access to Backyard ideal for Enjoying Outdoor Peaceful Moments Outdoors. The fully fenced backyard offered privacy and security. This Home and all its Major Components Have Been Maintained with yearly maintenance being performed. A great home in a great location waiting for you. (id:61445)
Property Details
| MLS® Number | X12054677 |
| Property Type | Single Family |
| AmenitiesNearBy | Hospital, Park, Place Of Worship |
| Features | Carpet Free, Sump Pump |
| ParkingSpaceTotal | 2 |
Building
| BathroomTotal | 3 |
| BedroomsAboveGround | 3 |
| BedroomsTotal | 3 |
| Age | 6 To 15 Years |
| Amenities | Fireplace(s), Separate Electricity Meters |
| Appliances | Garage Door Opener Remote(s), Water Heater, Dishwasher, Dryer, Stove, Washer, Refrigerator |
| BasementDevelopment | Unfinished |
| BasementType | N/a (unfinished) |
| ConstructionStyleAttachment | Detached |
| CoolingType | Central Air Conditioning, Ventilation System |
| ExteriorFinish | Vinyl Siding |
| FireplacePresent | Yes |
| FoundationType | Concrete |
| HalfBathTotal | 1 |
| HeatingFuel | Natural Gas |
| HeatingType | Forced Air |
| StoriesTotal | 2 |
| SizeInterior | 1499.9875 - 1999.983 Sqft |
| Type | House |
| UtilityWater | Municipal Water |
Parking
| Garage |
Land
| Acreage | No |
| FenceType | Fenced Yard |
| LandAmenities | Hospital, Park, Place Of Worship |
| Sewer | Sanitary Sewer |
| SizeDepth | 109 Ft ,10 In |
| SizeFrontage | 29 Ft ,6 In |
| SizeIrregular | 29.5 X 109.9 Ft |
| SizeTotalText | 29.5 X 109.9 Ft |
Rooms
| Level | Type | Length | Width | Dimensions |
|---|---|---|---|---|
| Second Level | Bedroom | 5.22 m | 4.38 m | 5.22 m x 4.38 m |
| Second Level | Bedroom | 3.56 m | 3.09 m | 3.56 m x 3.09 m |
| Second Level | Bedroom | 3.22 m | 3.2 m | 3.22 m x 3.2 m |
| Second Level | Laundry Room | 2.25 m | 1.95 m | 2.25 m x 1.95 m |
| Second Level | Bathroom | Measurements not available | ||
| Second Level | Bathroom | Measurements not available | ||
| Main Level | Dining Room | 3.66 m | 4.27 m | 3.66 m x 4.27 m |
| Main Level | Kitchen | 6.31 m | 2.67 m | 6.31 m x 2.67 m |
| Main Level | Family Room | 4.7 m | 3.65 m | 4.7 m x 3.65 m |
| Main Level | Bathroom | Measurements not available |
https://www.realtor.ca/real-estate/28103653/390-thompson-street-woodstock
Interested?
Contact us for more information
Bahader Sokhal
Broker
11775 Bramalea Rd #201
Brampton, Ontario L6R 3Z4




























