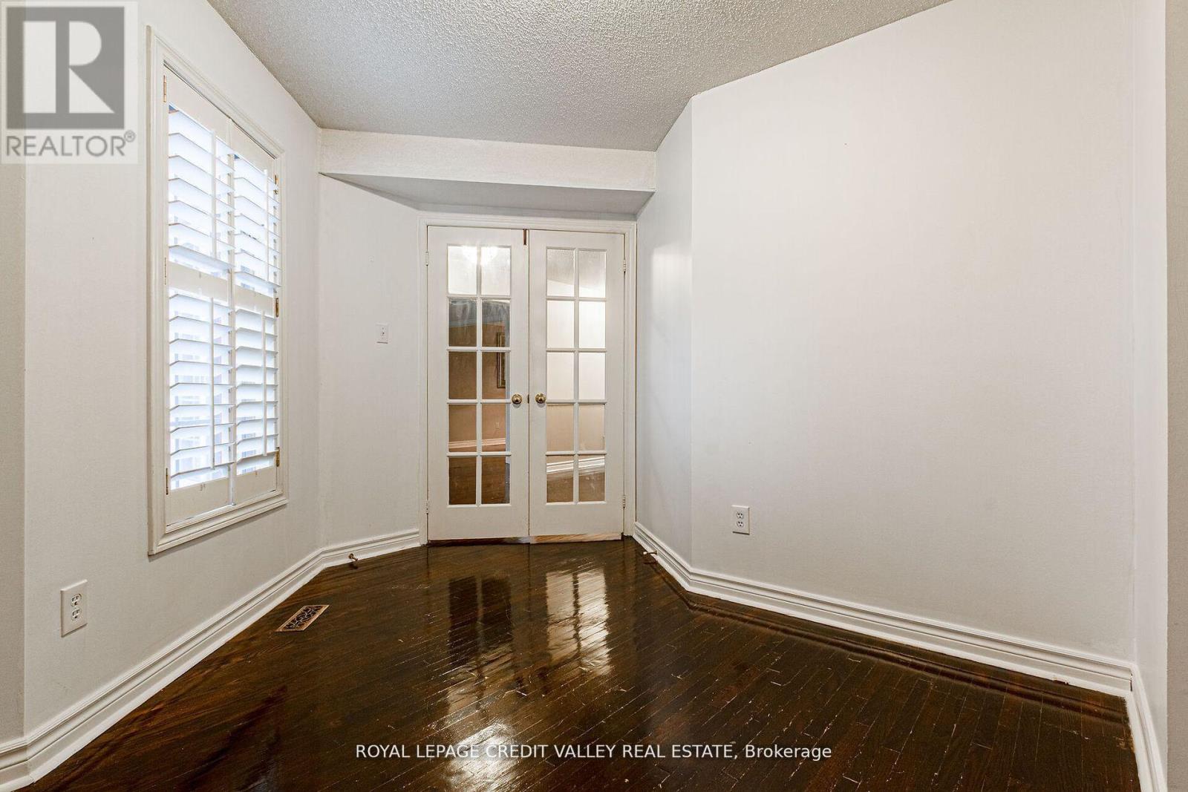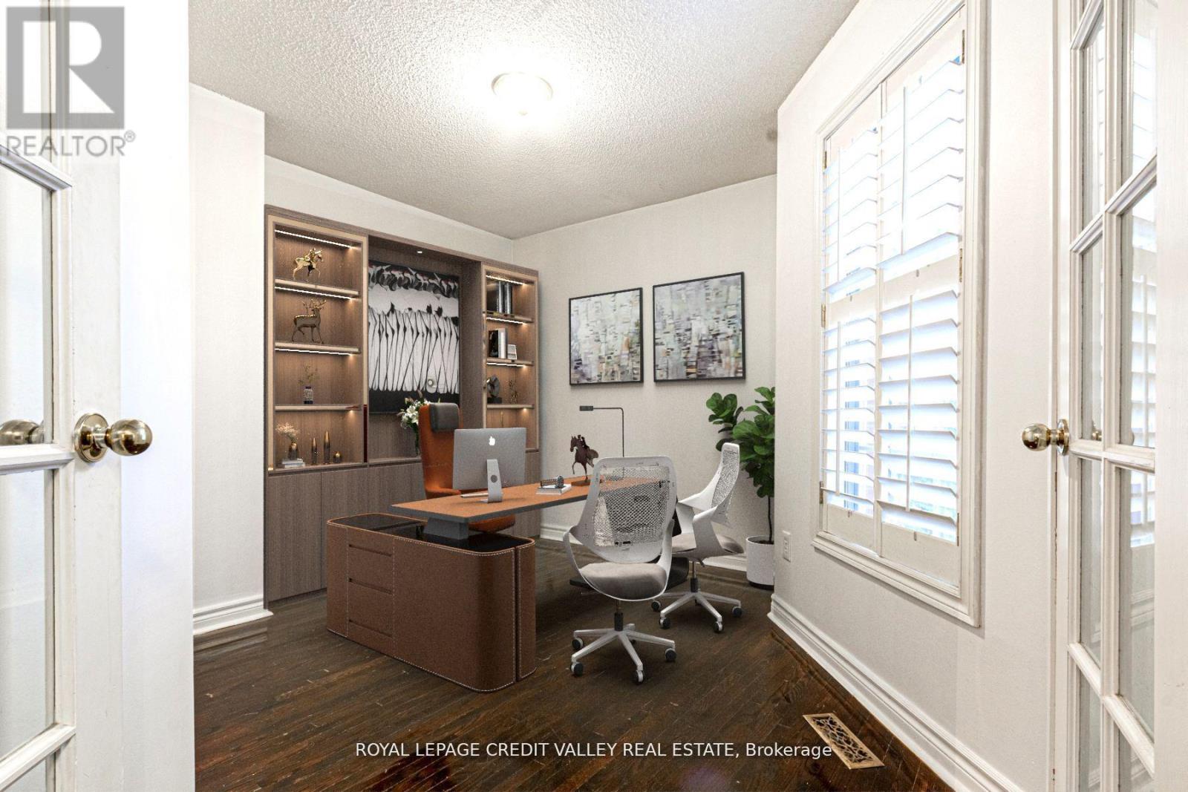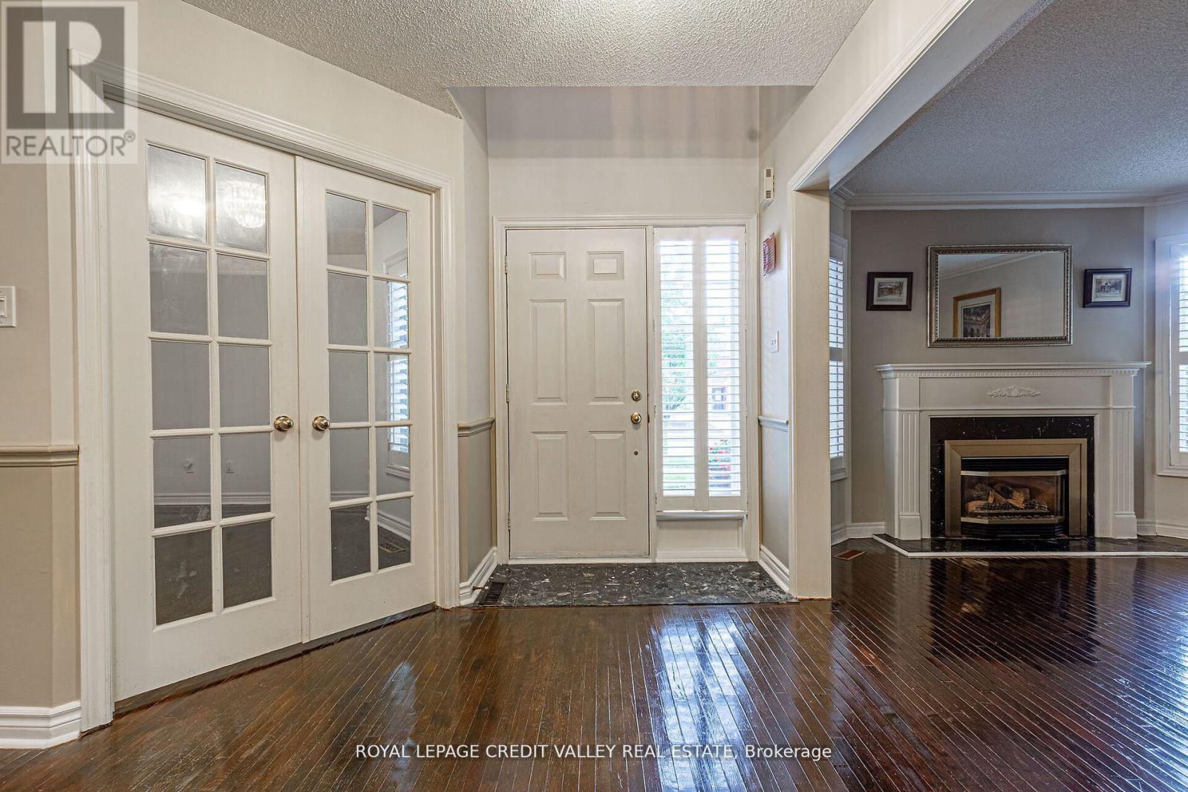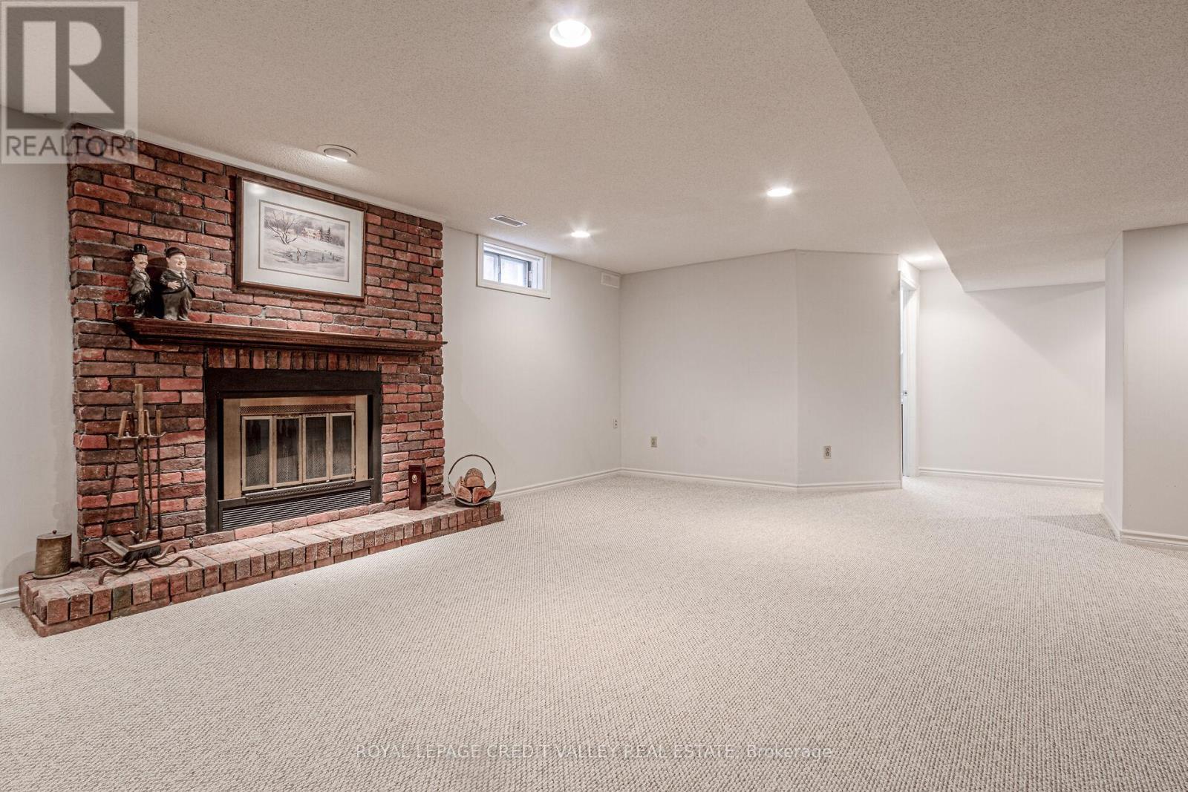1460 Bancroft Drive Mississauga, Ontario L5V 1L6
$1,748,800
Located in a very convenient and highly desirable area, this well maintained Kaneff built beauty is sure to please. A very large home at over 4650 total SF with a stunning layout on the main level. It features a large family room, separate living and dining rooms, office/den. Main Also has a very large eat-in kitchen with built-in oven, b/i desk, large pantry and overlooks a beautiful backyard oasis. Upstairs you will find 4 very generous sized bedrooms, 2 full washrooms and a big skylight for tons of natural lighting. Primary has a massive ensuite bathroom and 3 closets (his & hers plus walk-in). Basement is also finished with a wet bar, a spacious workshop , 3pc washroom, cantina, storage space and guest bedroom. You will enjoy living in this upscale neighborhood with all conveniences nearby. (id:61445)
Open House
This property has open houses!
2:00 pm
Ends at:4:00 pm
Property Details
| MLS® Number | W11994759 |
| Property Type | Single Family |
| Community Name | East Credit |
| ParkingSpaceTotal | 4 |
Building
| BathroomTotal | 4 |
| BedroomsAboveGround | 4 |
| BedroomsBelowGround | 1 |
| BedroomsTotal | 5 |
| Amenities | Fireplace(s) |
| Appliances | Central Vacuum, Freezer, Window Coverings, Wine Fridge, Refrigerator |
| BasementDevelopment | Finished |
| BasementType | N/a (finished) |
| ConstructionStyleAttachment | Detached |
| CoolingType | Central Air Conditioning |
| ExteriorFinish | Brick |
| FireplacePresent | Yes |
| FireplaceTotal | 3 |
| FlooringType | Hardwood, Laminate |
| FoundationType | Poured Concrete |
| HalfBathTotal | 1 |
| HeatingFuel | Natural Gas |
| HeatingType | Forced Air |
| StoriesTotal | 2 |
| SizeInterior | 2999.975 - 3499.9705 Sqft |
| Type | House |
| UtilityWater | Municipal Water |
Parking
| Garage |
Land
| Acreage | No |
| Sewer | Sanitary Sewer |
| SizeDepth | 114 Ft ,9 In |
| SizeFrontage | 53 Ft |
| SizeIrregular | 53 X 114.8 Ft |
| SizeTotalText | 53 X 114.8 Ft|under 1/2 Acre |
Rooms
| Level | Type | Length | Width | Dimensions |
|---|---|---|---|---|
| Second Level | Primary Bedroom | 5.719 m | 5.047 m | 5.719 m x 5.047 m |
| Second Level | Bedroom 2 | 4.662 m | 4.387 m | 4.662 m x 4.387 m |
| Second Level | Bedroom 3 | 4.096 m | 3.267 m | 4.096 m x 3.267 m |
| Second Level | Bedroom 4 | 4.602 m | 4.02 m | 4.602 m x 4.02 m |
| Lower Level | Bedroom 5 | 3.184 m | 3.822 m | 3.184 m x 3.822 m |
| Lower Level | Recreational, Games Room | 8.591 m | 8.319 m | 8.591 m x 8.319 m |
| Main Level | Kitchen | 5.729 m | 5.009 m | 5.729 m x 5.009 m |
| Main Level | Family Room | 5.762 m | 5.003 m | 5.762 m x 5.003 m |
| Main Level | Living Room | 4.593 m | 3.265 m | 4.593 m x 3.265 m |
| Main Level | Dining Room | 4.411 m | 3.265 m | 4.411 m x 3.265 m |
Utilities
| Sewer | Installed |
https://www.realtor.ca/real-estate/27967828/1460-bancroft-drive-mississauga-east-credit-east-credit
Interested?
Contact us for more information
Jerry Vancooten
Salesperson
10045 Hurontario St #1
Brampton, Ontario L6Z 0E6




































