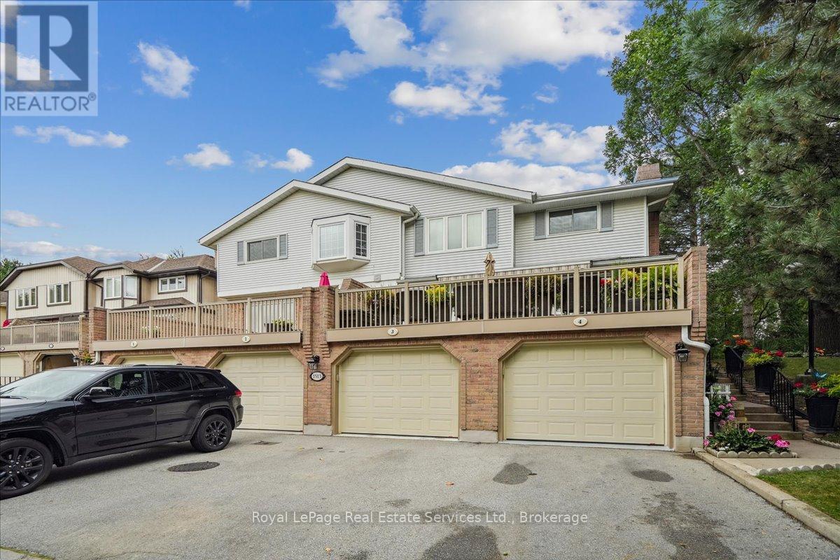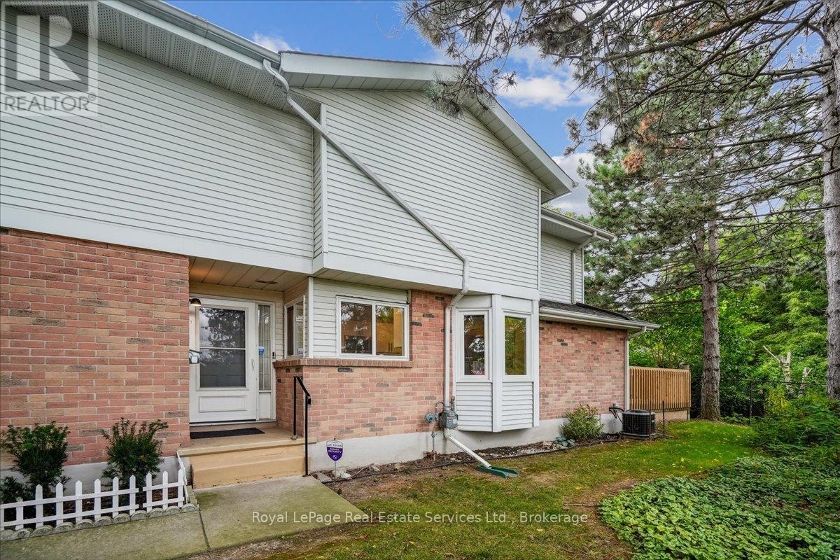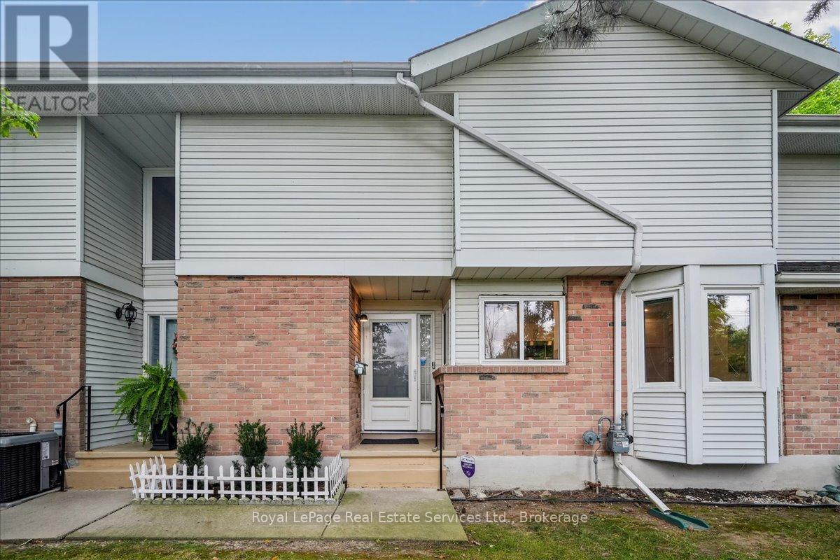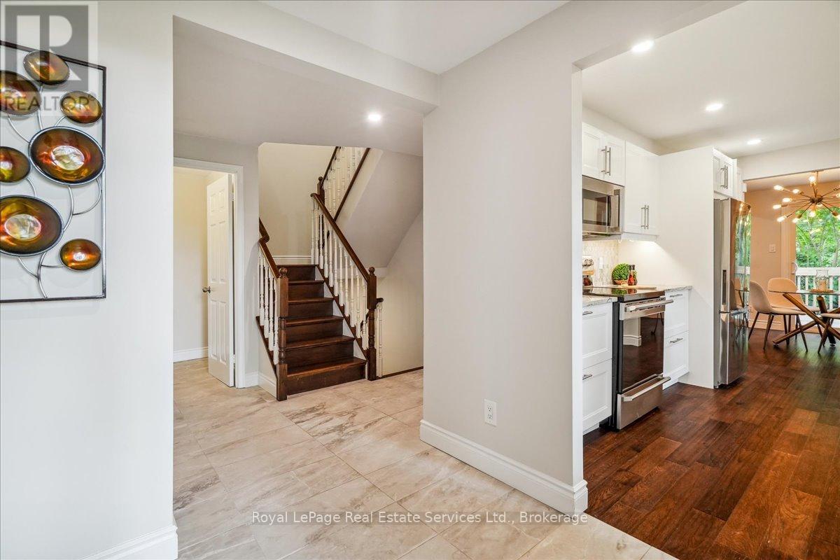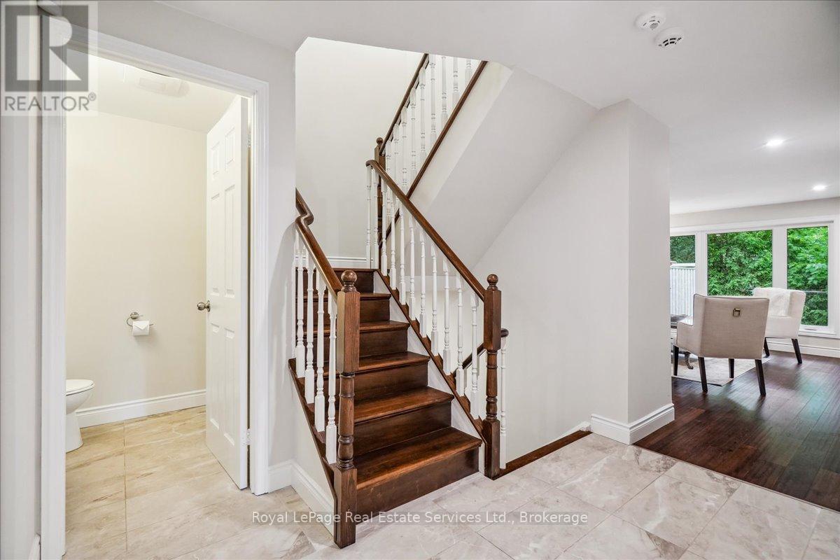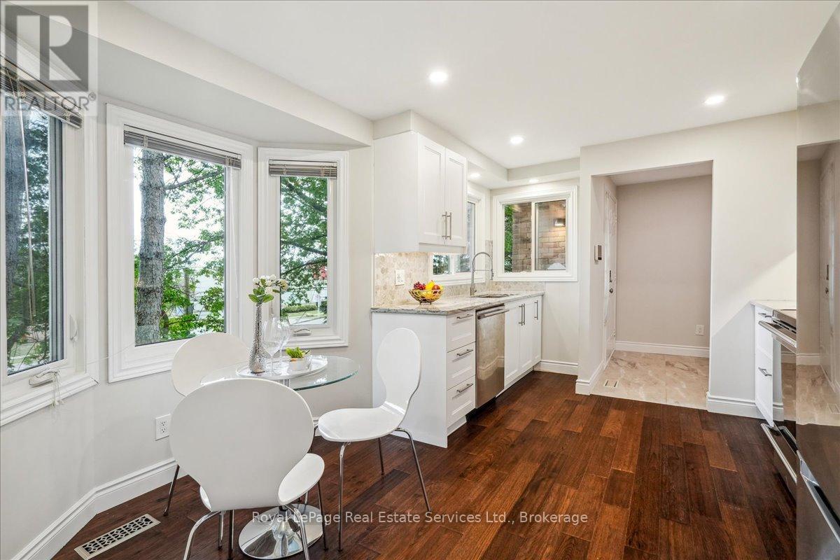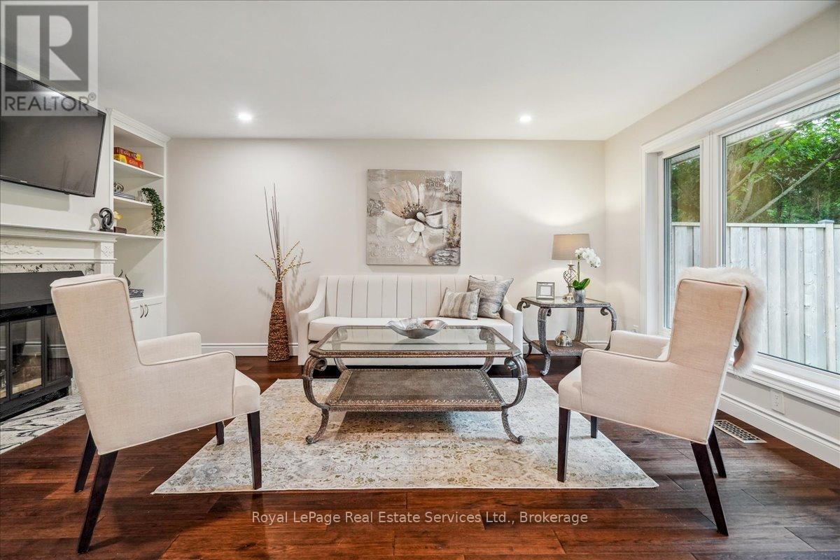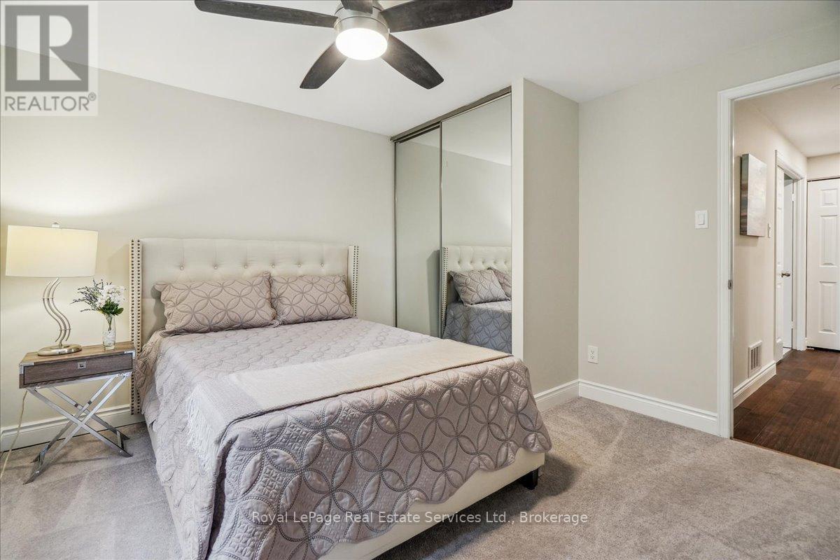3 - 1513 Upper Middle Road Burlington, Ontario L7P 4M5
$869,999Maintenance, Common Area Maintenance
$630 Monthly
Maintenance, Common Area Maintenance
$630 MonthlyMove-in ready and fully updated, this 3-bedroom, 4-bathroom condo townhouse offers modern living in a highly desirable Burlington community. Featuring a spacious open-concept layout, this home boasts stylish finishes throughout, including upgraded flooring, a renovated kitchen with quartz countertops & stainless steel appliances, and beautifully updated bathrooms.The fully finished basement provides additional living space, perfect for a family room, home office, or gym. Step outside to your private walk-out patio, ideal for entertaining or relaxing. Enjoy the convenience of a two-car garage and access to fantastic complex amenities, including an outdoor swimming pool and tennis courts.Located just minutes from parks, trails, top-rated schools, shopping, dining, and major highways, this home offers the perfect blend of comfort and convenience. Don't miss this incredible opportunity! Book your private showing today. (id:61445)
Property Details
| MLS® Number | W11994607 |
| Property Type | Single Family |
| Community Name | Tyandaga |
| CommunityFeatures | Pet Restrictions |
| EquipmentType | Water Heater - Gas |
| Features | Balcony |
| ParkingSpaceTotal | 1 |
| RentalEquipmentType | Water Heater - Gas |
| Structure | Tennis Court |
Building
| BathroomTotal | 4 |
| BedroomsAboveGround | 3 |
| BedroomsTotal | 3 |
| Amenities | Visitor Parking, Fireplace(s) |
| Appliances | Water Heater |
| BasementDevelopment | Finished |
| BasementType | Full (finished) |
| CoolingType | Central Air Conditioning |
| ExteriorFinish | Vinyl Siding, Brick Veneer |
| FireplacePresent | Yes |
| FireplaceTotal | 1 |
| HalfBathTotal | 1 |
| HeatingFuel | Natural Gas |
| HeatingType | Forced Air |
| StoriesTotal | 2 |
| SizeInterior | 1199.9898 - 1398.9887 Sqft |
| Type | Row / Townhouse |
Parking
| Garage |
Land
| Acreage | No |
Rooms
| Level | Type | Length | Width | Dimensions |
|---|---|---|---|---|
| Second Level | Primary Bedroom | 3.76 m | 3.68 m | 3.76 m x 3.68 m |
| Second Level | Bathroom | 1.85 m | 1.4 m | 1.85 m x 1.4 m |
| Second Level | Bedroom 2 | 3.4 m | 3.35 m | 3.4 m x 3.35 m |
| Second Level | Bedroom 3 | 3.51 m | 2.46 m | 3.51 m x 2.46 m |
| Second Level | Bathroom | 1.83 m | 1.65 m | 1.83 m x 1.65 m |
| Basement | Bathroom | Measurements not available | ||
| Basement | Family Room | 6.4 m | 4.7 m | 6.4 m x 4.7 m |
| Main Level | Kitchen | 4.27 m | 3.66 m | 4.27 m x 3.66 m |
| Main Level | Dining Room | 3.07 m | 2.74 m | 3.07 m x 2.74 m |
| Main Level | Living Room | 5.41 m | 3.58 m | 5.41 m x 3.58 m |
| Main Level | Bathroom | Measurements not available |
https://www.realtor.ca/real-estate/27967520/3-1513-upper-middle-road-burlington-tyandaga-tyandaga
Interested?
Contact us for more information
Trevor Ross
Salesperson
326 Lakeshore Rd E
Oakville, Ontario L6J 1J6
Adrian John
Salesperson
326 Lakeshore Rd E
Oakville, Ontario L6J 1J6

