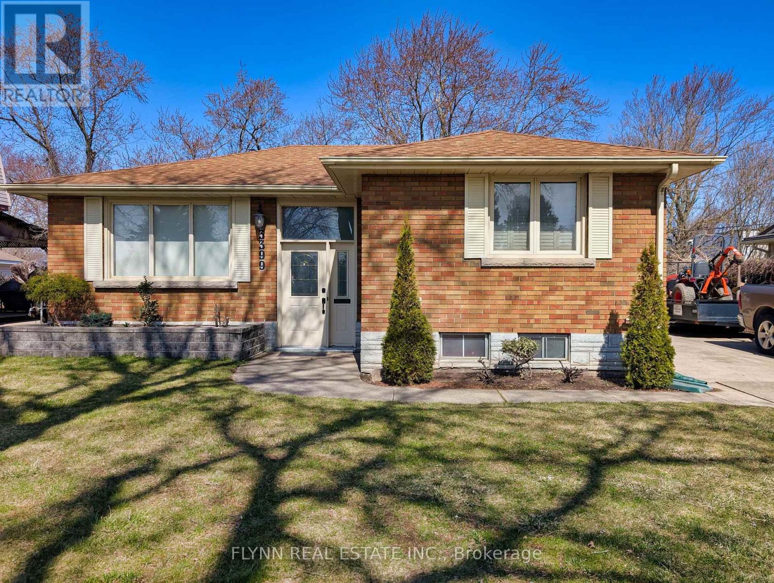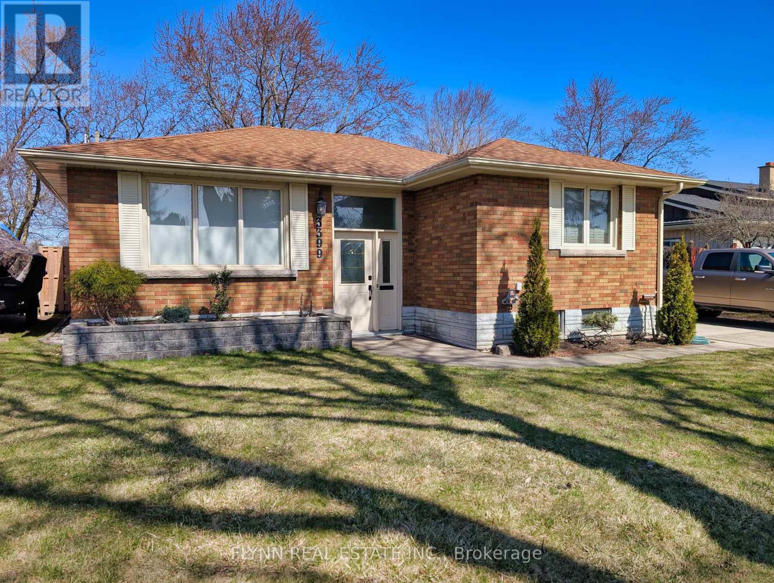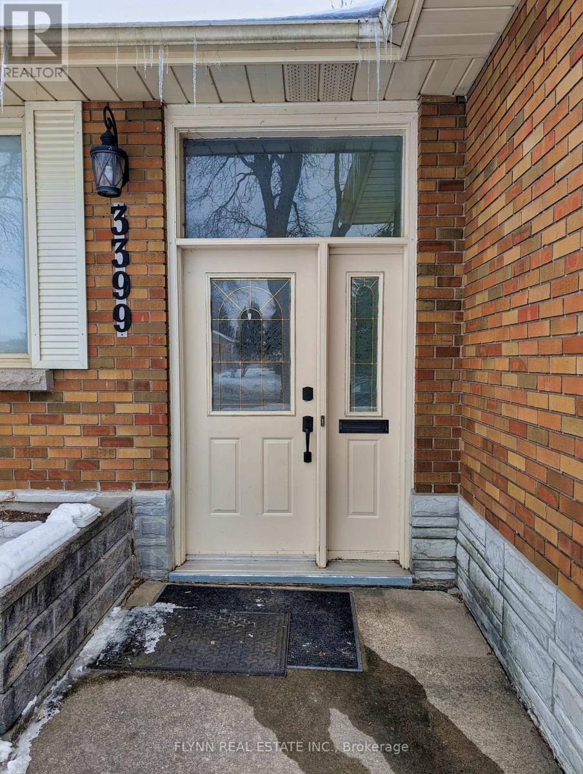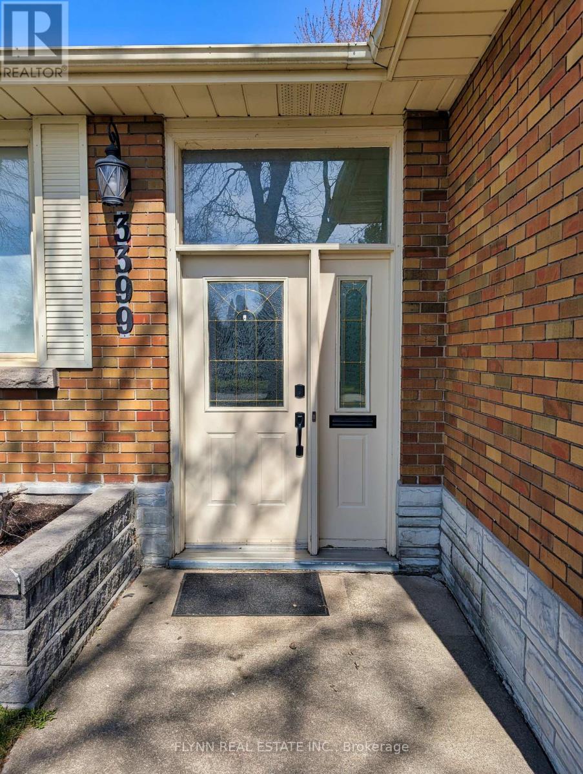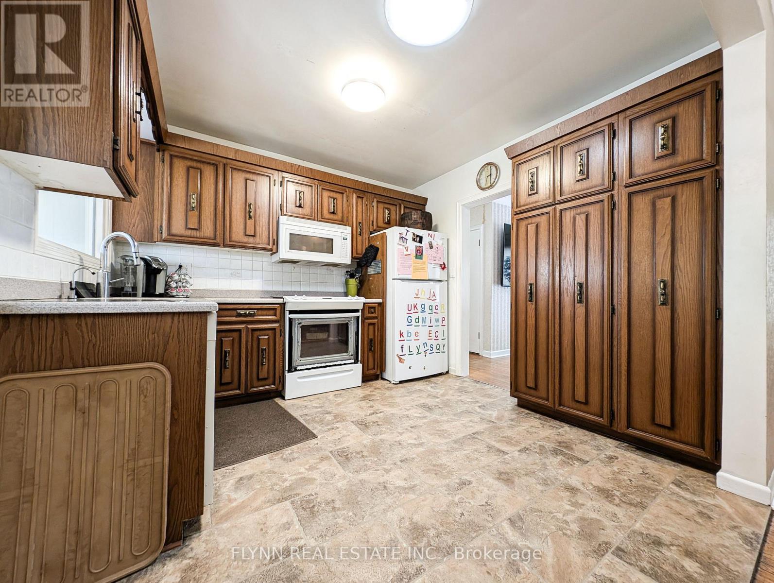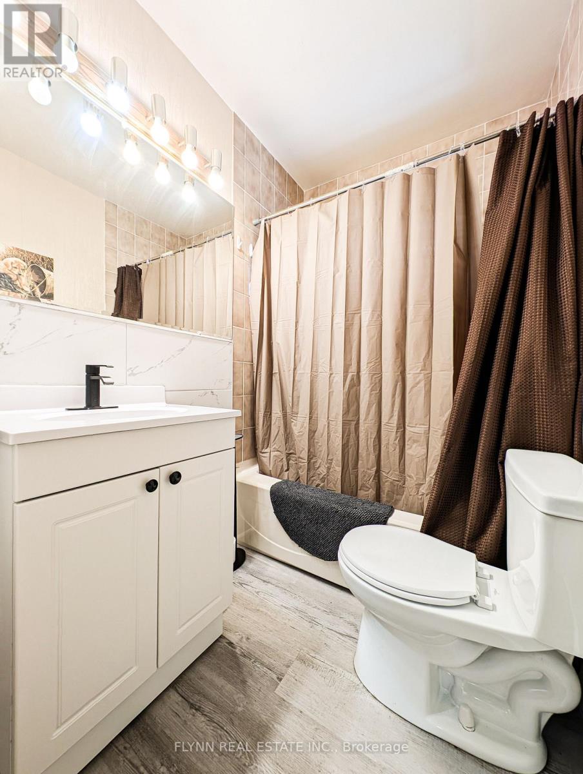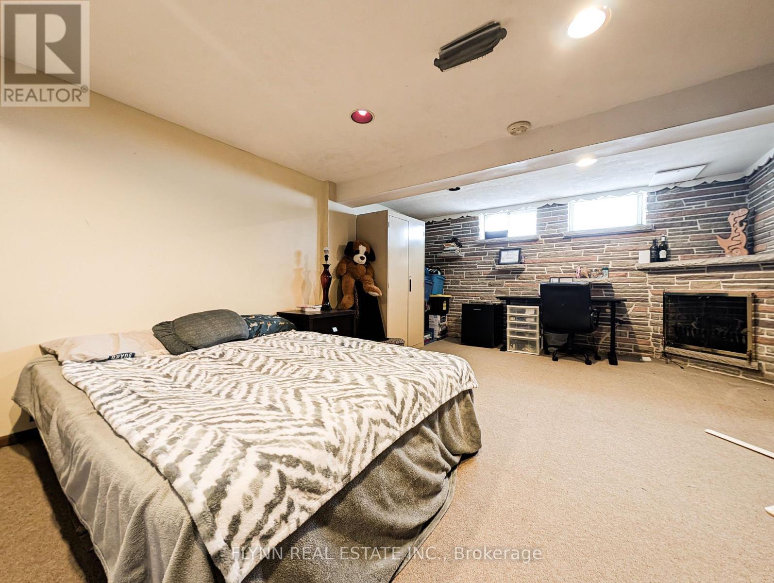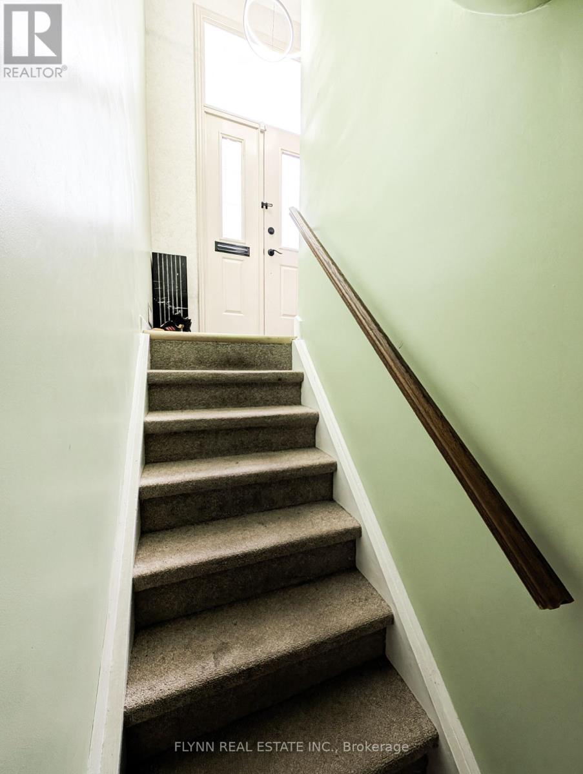3399 Cattell Drive Niagara Falls, Ontario L2G 6N3
4 Bedroom
2 Bathroom
1099.9909 - 1499.9875 sqft
Bungalow
Fireplace
Central Air Conditioning
Forced Air
$599,900
Charming brick bungalow with great layout in the heart of Chippawa. Features a double car detached garage, large driveway, sunroom off rear of house, 3 bedrooms on the main floor and 1 in the basement, large rec-room, and large living room. Don't miss out on this opportunity to own a solid detached home. (id:61445)
Property Details
| MLS® Number | X11974052 |
| Property Type | Single Family |
| Community Name | 223 - Chippawa |
| ParkingSpaceTotal | 7 |
Building
| BathroomTotal | 2 |
| BedroomsAboveGround | 4 |
| BedroomsTotal | 4 |
| Age | 51 To 99 Years |
| Amenities | Fireplace(s) |
| Appliances | Dishwasher, Dryer, Stove, Washer, Refrigerator |
| ArchitecturalStyle | Bungalow |
| BasementDevelopment | Partially Finished |
| BasementType | N/a (partially Finished) |
| ConstructionStyleAttachment | Detached |
| CoolingType | Central Air Conditioning |
| ExteriorFinish | Brick |
| FireplacePresent | Yes |
| FireplaceTotal | 1 |
| FoundationType | Block |
| HeatingFuel | Natural Gas |
| HeatingType | Forced Air |
| StoriesTotal | 1 |
| SizeInterior | 1099.9909 - 1499.9875 Sqft |
| Type | House |
| UtilityWater | Municipal Water |
Parking
| Detached Garage | |
| Garage |
Land
| Acreage | No |
| Sewer | Sanitary Sewer |
| SizeDepth | 110 Ft |
| SizeFrontage | 60 Ft |
| SizeIrregular | 60 X 110 Ft |
| SizeTotalText | 60 X 110 Ft|under 1/2 Acre |
| ZoningDescription | R1 |
Rooms
| Level | Type | Length | Width | Dimensions |
|---|---|---|---|---|
| Basement | Laundry Room | 4 m | 3.7 m | 4 m x 3.7 m |
| Basement | Family Room | 5.7 m | 4 m | 5.7 m x 4 m |
| Basement | Bedroom | 6 m | 3.1 m | 6 m x 3.1 m |
| Main Level | Living Room | 4.2 m | 5.1 m | 4.2 m x 5.1 m |
| Main Level | Kitchen | 3.2 m | 3.1 m | 3.2 m x 3.1 m |
| Main Level | Dining Room | 3.3 m | 2.4 m | 3.3 m x 2.4 m |
| Main Level | Sunroom | 3.6 m | 3.5 m | 3.6 m x 3.5 m |
| Main Level | Bedroom | 3.4 m | 3.1 m | 3.4 m x 3.1 m |
| Main Level | Bedroom 2 | 3.1 m | 2.5 m | 3.1 m x 2.5 m |
| Main Level | Bedroom 3 | 3 m | 3.1 m | 3 m x 3.1 m |
Interested?
Contact us for more information
Jon Flynn
Broker of Record
Flynn Real Estate Inc.
6314 Armstrong Drive
Niagara Falls, Ontario L2H 2G4
6314 Armstrong Drive
Niagara Falls, Ontario L2H 2G4
Anya Butko
Salesperson
Flynn Real Estate Inc.
6314 Armstrong Drive
Niagara Falls, Ontario L2H 2G4
6314 Armstrong Drive
Niagara Falls, Ontario L2H 2G4

