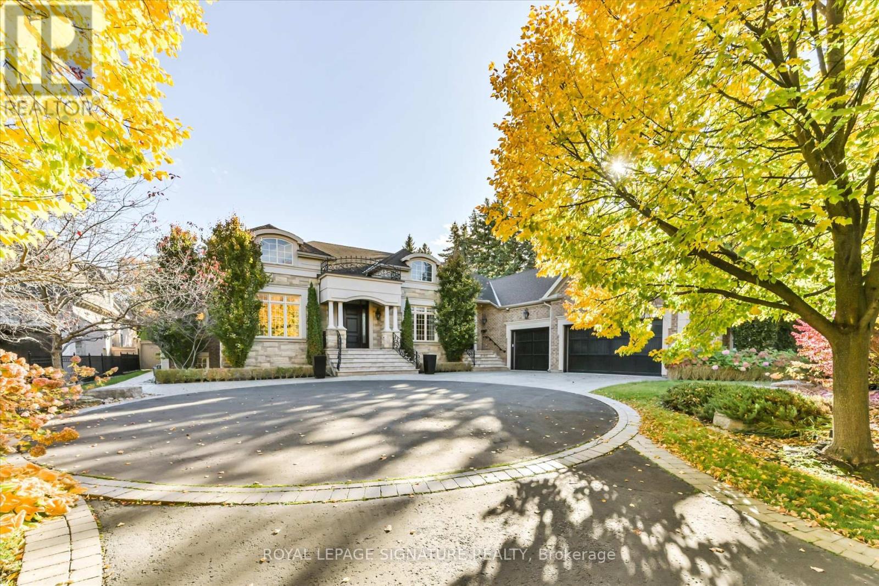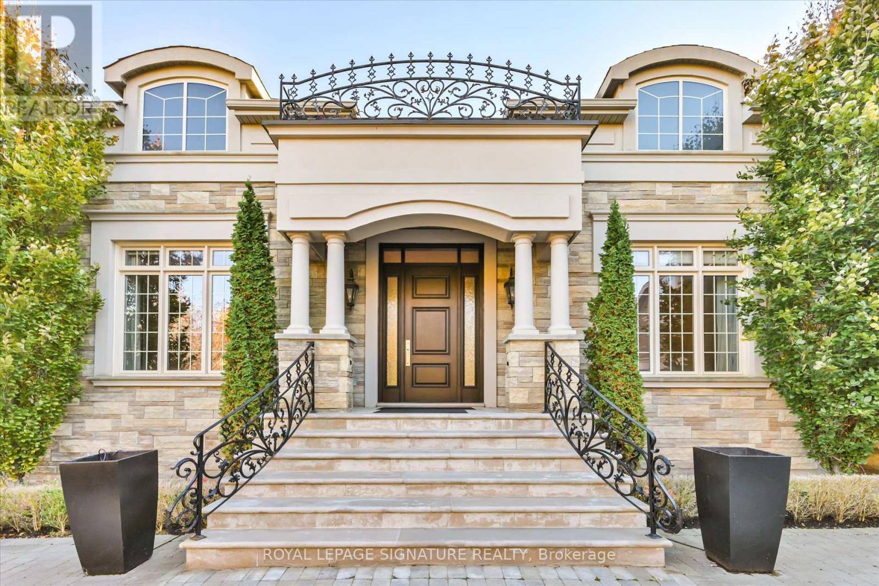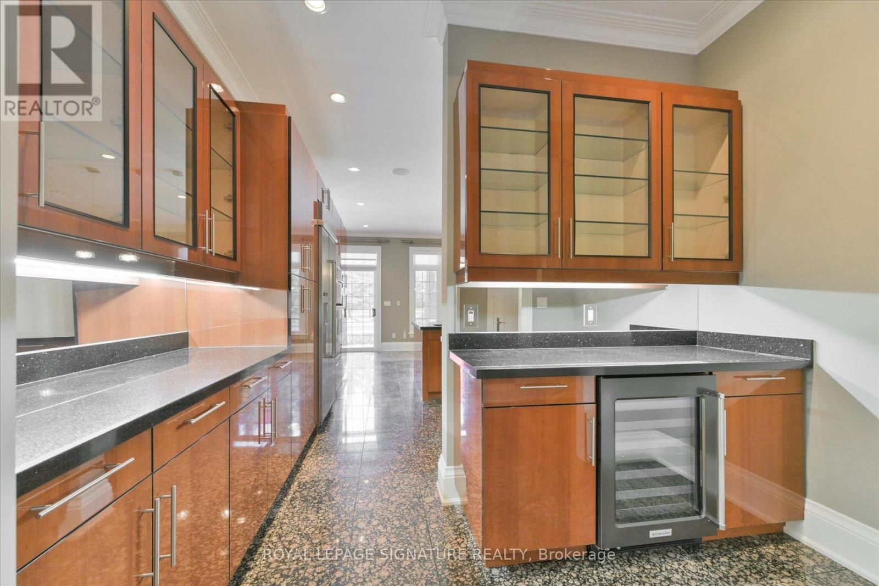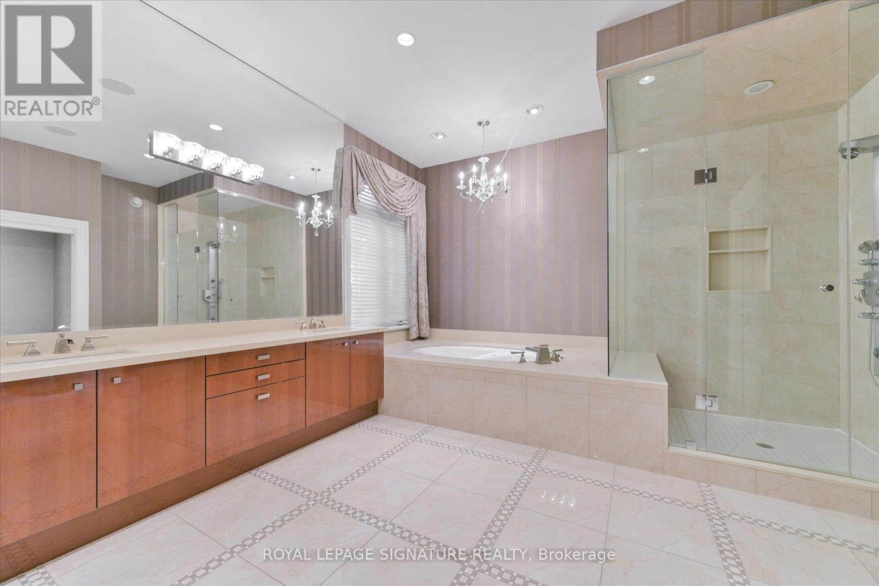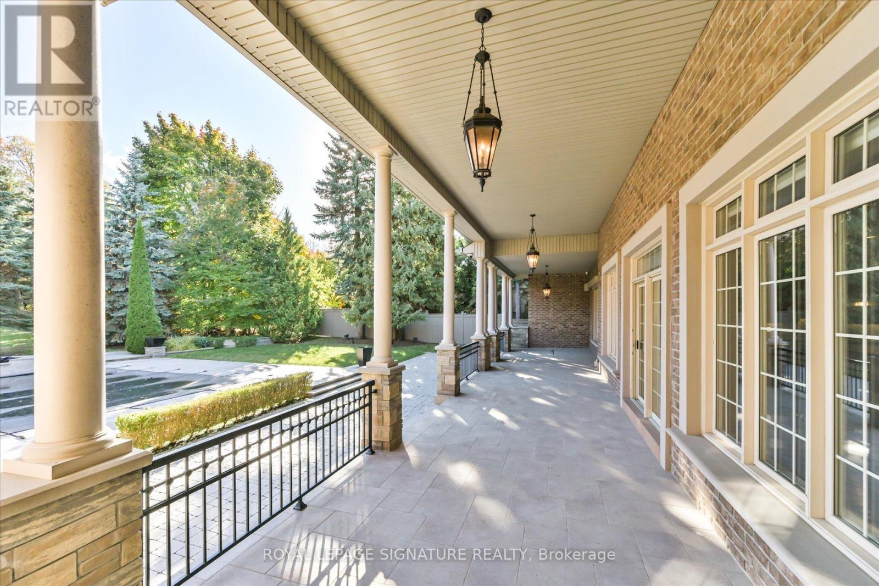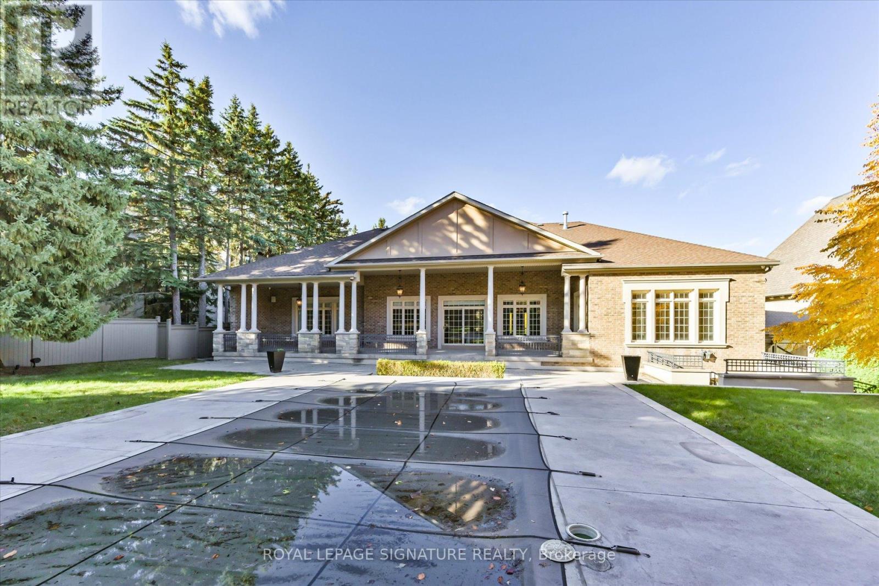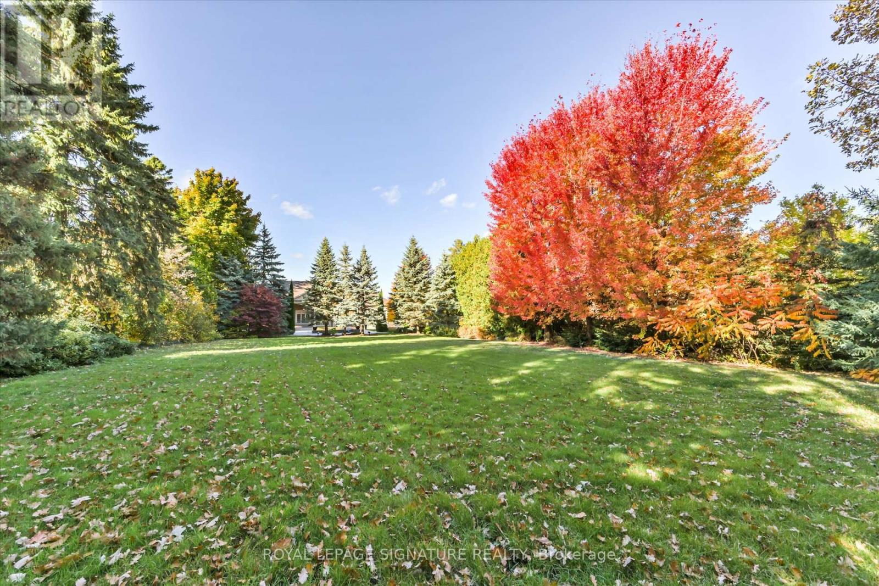51 Westwood Lane Richmond Hill, Ontario L4C 6X6
$12,000 Monthly
Welcome to 51 Westwood Lane, an ultra-luxury estate in the prestigious South Richvale neighborhood of Richmond Hill. This custom-built bungalow boasts over 7,500 sq. ft. of living space, offering an unparalleled blend of elegance and comfort. Situated on an expansive, gated lot with a long driveway, this home exudes exclusivity and sophistication. Designed for discerning homeowners, this residence features 3 spacious bedrooms, including a primary suite with a walk-in closet. The 4th bedroom has been thoughtfully transformed into a designer showcase closet, perfect for displaying luxury clothing, watches, and prized possessions. Indulge in the lush, private backyard, complete with a swimming pool and manicured landscaping, creating a serene oasis for relaxation and entertaining. The surrounding South Richvale community is renowned for its estate homes, spacious lots, and unmatched prestige. Don't miss this opportunity to lease an extraordinary property in one of Richmond Hills most coveted enclaves. A true masterpiece of space, design, and luxury! (id:61445)
Property Details
| MLS® Number | N11974139 |
| Property Type | Single Family |
| Community Name | South Richvale |
| Features | In Suite Laundry |
| ParkingSpaceTotal | 12 |
| PoolType | Inground Pool |
Building
| BathroomTotal | 6 |
| BedroomsAboveGround | 3 |
| BedroomsBelowGround | 1 |
| BedroomsTotal | 4 |
| Appliances | Garage Door Opener Remote(s) |
| ArchitecturalStyle | Bungalow |
| BasementFeatures | Walk-up |
| BasementType | N/a |
| ConstructionStyleAttachment | Detached |
| CoolingType | Central Air Conditioning |
| ExteriorFinish | Brick, Stone |
| FireplacePresent | Yes |
| FlooringType | Carpeted, Hardwood |
| FoundationType | Unknown |
| HalfBathTotal | 1 |
| HeatingFuel | Natural Gas |
| HeatingType | Forced Air |
| StoriesTotal | 1 |
| Type | House |
| UtilityWater | Municipal Water |
Parking
| Attached Garage |
Land
| Acreage | No |
| Sewer | Sanitary Sewer |
| SizeDepth | 407 Ft ,2 In |
| SizeFrontage | 100 Ft ,1 In |
| SizeIrregular | 100.1 X 407.2 Ft |
| SizeTotalText | 100.1 X 407.2 Ft |
Rooms
| Level | Type | Length | Width | Dimensions |
|---|---|---|---|---|
| Basement | Recreational, Games Room | 24.1 m | 14.38 m | 24.1 m x 14.38 m |
| Basement | Bedroom 4 | 5.94 m | 5.44 m | 5.94 m x 5.44 m |
| Main Level | Foyer | 3.91 m | 3.51 m | 3.91 m x 3.51 m |
| Main Level | Living Room | 4.55 m | 4.22 m | 4.55 m x 4.22 m |
| Main Level | Dining Room | 4.52 m | 4.22 m | 4.52 m x 4.22 m |
| Main Level | Family Room | 8.03 m | 5.94 m | 8.03 m x 5.94 m |
| Main Level | Kitchen | 6.65 m | 5.46 m | 6.65 m x 5.46 m |
| Main Level | Primary Bedroom | 6.68 m | 4.55 m | 6.68 m x 4.55 m |
| Main Level | Bedroom 2 | 5.92 m | 3.76 m | 5.92 m x 3.76 m |
| Main Level | Other | 3.96 m | 3.33 m | 3.96 m x 3.33 m |
| Main Level | Bedroom 3 | 4.65 m | 3.43 m | 4.65 m x 3.43 m |
Interested?
Contact us for more information
Ashar Al Naser
Salesperson
8 Sampson Mews Suite 201 The Shops At Don Mills
Toronto, Ontario M3C 0H5

