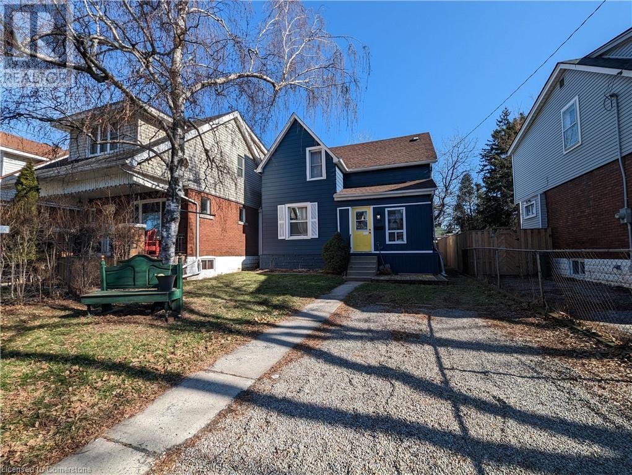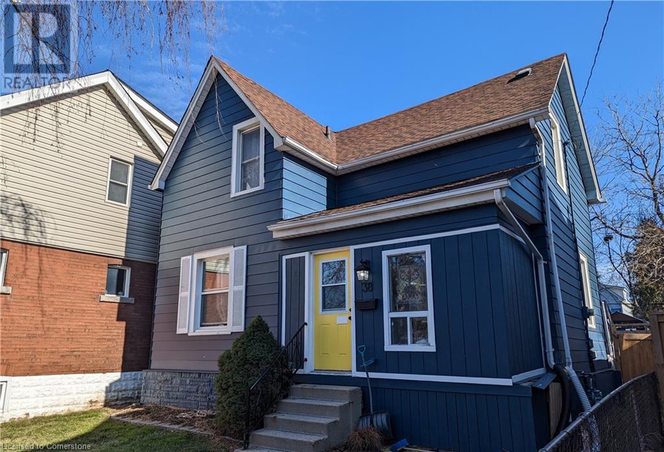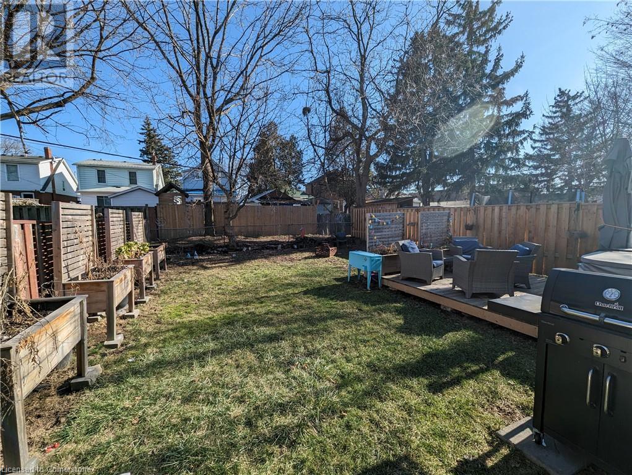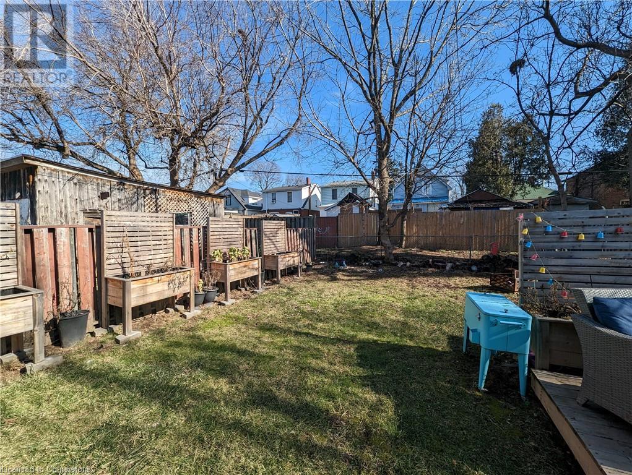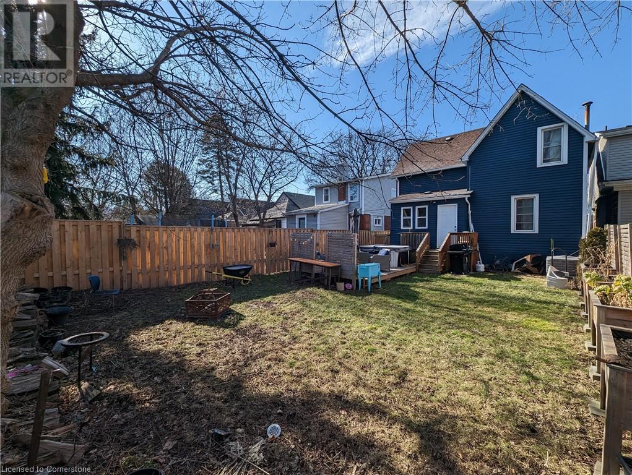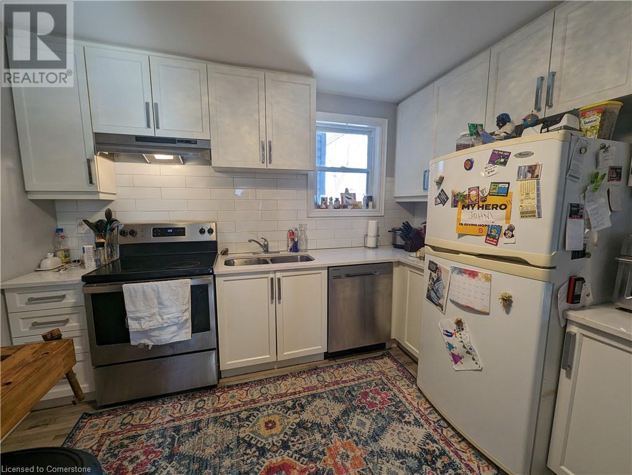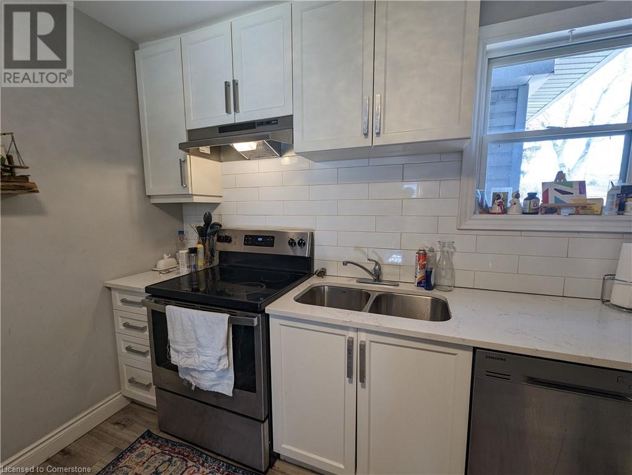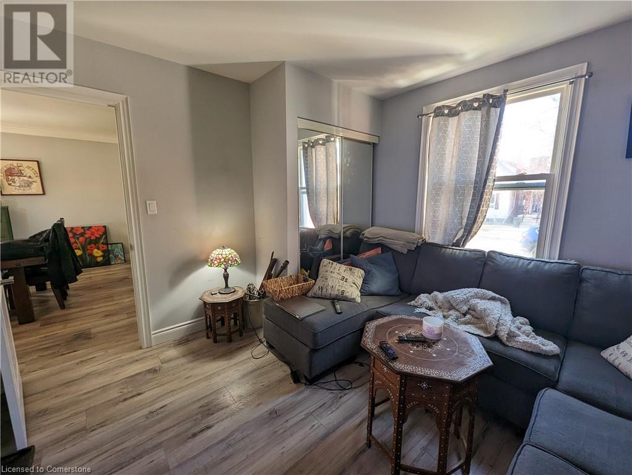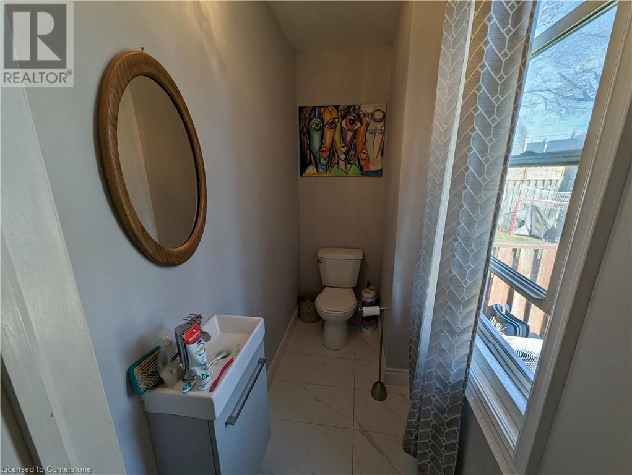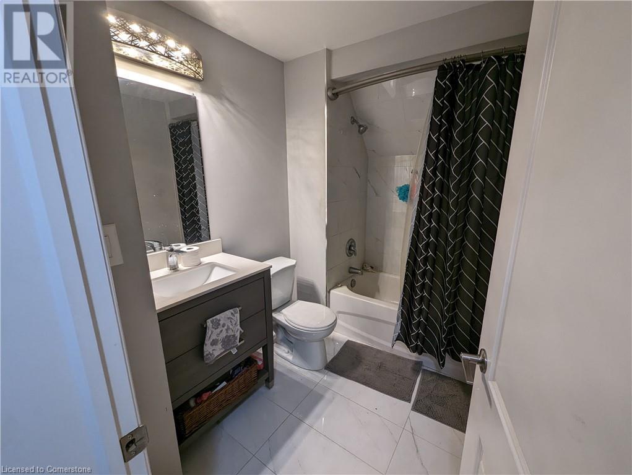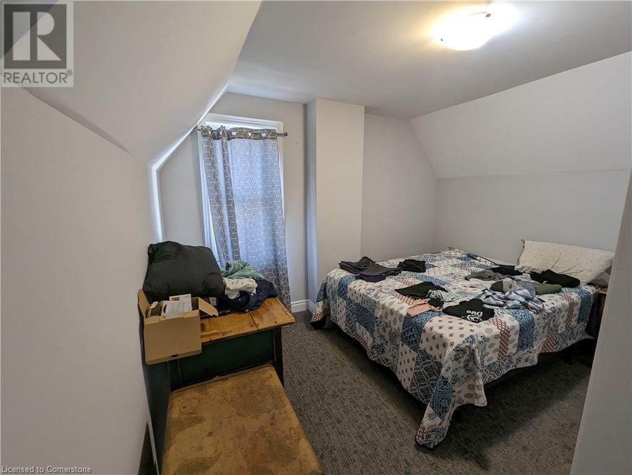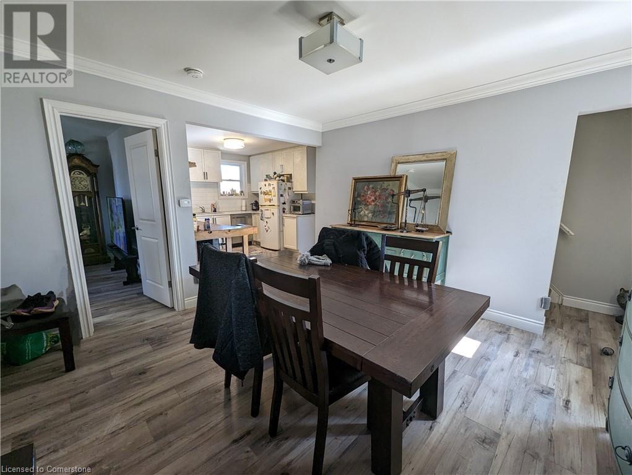38 N Park Row N Hamilton, Ontario L8H 4E4
$549,850
Nestled on a 100-ft deep lot, this exceptional property offers a spacious and versatile layout, perfect for families and entertainers alike. With four generously sized above-grade bedrooms, including a convenient main-floor bedroom, this home is designed for both comfort and functionality. Enjoy the convenience of a private double-wide driveway and a beautifully landscaped backyard, ideal for outdoor relaxation or hosting unforgettable gatherings. Numerous modern updates enhance the home's appeal, complemented by a premium appliance package featuring a fridge, stove, dishwasher, washer, and dryer. The basement provides ample storage and dedicated laundry access, while the location offers unbeatable convenience—just moments from parks, top-rated schools, shopping, public transit, and the upcoming LRT line. (id:61445)
Property Details
| MLS® Number | 40707955 |
| Property Type | Single Family |
| AmenitiesNearBy | Hospital, Park, Place Of Worship, Playground, Public Transit, Schools, Shopping |
| CommunityFeatures | Quiet Area, Community Centre, School Bus |
| EquipmentType | None |
| ParkingSpaceTotal | 2 |
| RentalEquipmentType | None |
Building
| BathroomTotal | 2 |
| BedroomsAboveGround | 4 |
| BedroomsTotal | 4 |
| Appliances | Dishwasher, Dryer, Refrigerator, Stove, Washer |
| ArchitecturalStyle | 2 Level |
| BasementDevelopment | Unfinished |
| BasementType | Partial (unfinished) |
| ConstructionStyleAttachment | Detached |
| CoolingType | None |
| ExteriorFinish | Aluminum Siding |
| FoundationType | Stone |
| HalfBathTotal | 1 |
| HeatingFuel | Natural Gas |
| HeatingType | Forced Air |
| StoriesTotal | 2 |
| SizeInterior | 1222 Sqft |
| Type | House |
| UtilityWater | Municipal Water |
Land
| AccessType | Road Access, Highway Access, Highway Nearby |
| Acreage | No |
| LandAmenities | Hospital, Park, Place Of Worship, Playground, Public Transit, Schools, Shopping |
| Sewer | Municipal Sewage System |
| SizeDepth | 100 Ft |
| SizeFrontage | 38 Ft |
| SizeTotalText | Under 1/2 Acre |
| ZoningDescription | D |
Rooms
| Level | Type | Length | Width | Dimensions |
|---|---|---|---|---|
| Second Level | Bedroom | 10'0'' x 6'0'' | ||
| Second Level | 3pc Bathroom | 5'0'' x 5'0'' | ||
| Second Level | Bedroom | 12'10'' x 12'11'' | ||
| Second Level | Bedroom | 10'0'' x 8'0'' | ||
| Main Level | 2pc Bathroom | 3'0'' x 5'0'' | ||
| Main Level | Kitchen | 11'7'' x 11'4'' | ||
| Main Level | Dining Room | 13'3'' x 12'9'' | ||
| Main Level | Primary Bedroom | 11'7'' x 10'11'' |
https://www.realtor.ca/real-estate/28043551/38-n-park-row-n-hamilton
Interested?
Contact us for more information
Vahel Mzouri
Salesperson
1122 Wilson Street West
Ancaster, Ontario L9G 3K9
Catharine Nguyen
Salesperson
1122 Wilson Street West
Ancaster, Ontario L9G 3K9

