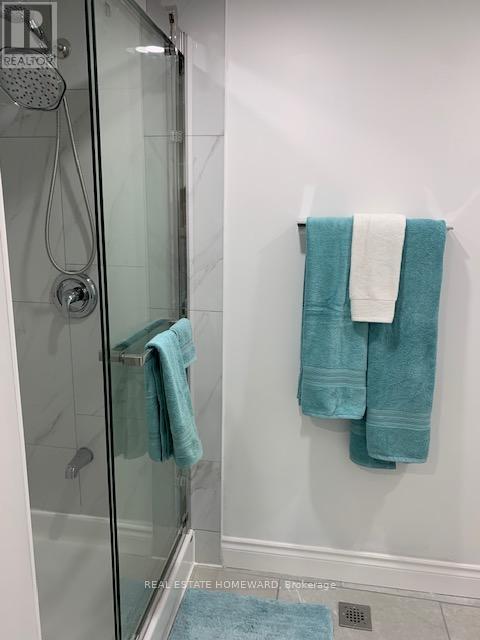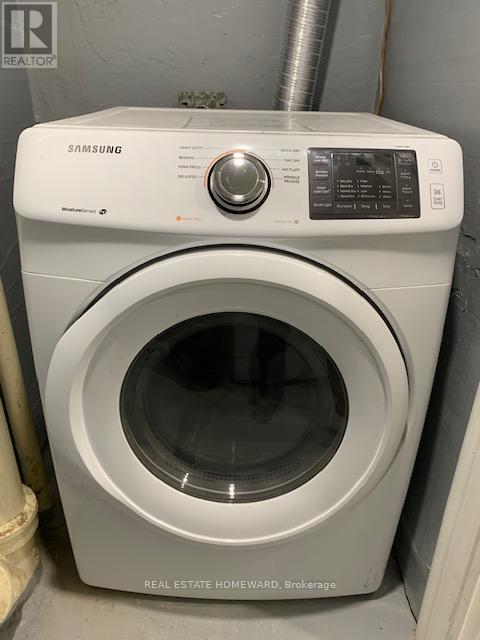27 Torrens (Basement) Avenue Toronto, Ontario M4K 2H9
$1,800 Monthly
Great location in desirable East York community, steps to Broadview, less than 2 km to the Danforth. Close to Michael Garron hospital, parks, shops - everything you need. You'll love calling this place home: full renovation (2023): flooring, lighting, new kitchen and bathroom, almost all new full-size appliances (stove, OTR microwave/fan, washer/dryer). A cook's dream with double sink and upgraded pull-down faucet, oodles of counter space and cabinets, including an eat-in counter atop the island. Windows in every room and an additional exit door in the bedroom provides security and sunlight. Bathroom has brand-new fixtures including an oversized shower with glass door. No dingy basement for you! Utilities and internet are all included too! "Just enough" living space for a single occupant, or maximum of two persons. The living room is large enough to accommodate a desk to "work from home" if needed. Currently tenanted - photos are from previous listing. (id:61445)
Property Details
| MLS® Number | E12064034 |
| Property Type | Single Family |
| Community Name | Broadview North |
| CommunicationType | High Speed Internet |
Building
| BathroomTotal | 1 |
| BedroomsAboveGround | 1 |
| BedroomsTotal | 1 |
| Age | 51 To 99 Years |
| Appliances | Water Heater |
| BasementFeatures | Apartment In Basement |
| BasementType | N/a |
| ConstructionStyleAttachment | Detached |
| CoolingType | Window Air Conditioner |
| ExteriorFinish | Brick |
| FlooringType | Laminate, Ceramic |
| FoundationType | Block |
| HeatingType | Radiant Heat |
| StoriesTotal | 2 |
| Type | House |
| UtilityWater | Municipal Water |
Parking
| No Garage |
Land
| Acreage | No |
| Sewer | Sanitary Sewer |
| SizeDepth | 150 Ft |
| SizeFrontage | 25 Ft |
| SizeIrregular | 25 X 150 Ft |
| SizeTotalText | 25 X 150 Ft |
Rooms
| Level | Type | Length | Width | Dimensions |
|---|---|---|---|---|
| Basement | Living Room | 5.38 m | 3.08 m | 5.38 m x 3.08 m |
| Basement | Kitchen | 4.9 m | 2.66 m | 4.9 m x 2.66 m |
| Basement | Bedroom | 3.54 m | 2.91 m | 3.54 m x 2.91 m |
| Basement | Bathroom | 2.73 m | 1.94 m | 2.73 m x 1.94 m |
| Basement | Laundry Room | 2.88 m | 1.3 m | 2.88 m x 1.3 m |
Interested?
Contact us for more information
Debra Edwards
Salesperson
1858 Queen Street E.
Toronto, Ontario M4L 1H1



























