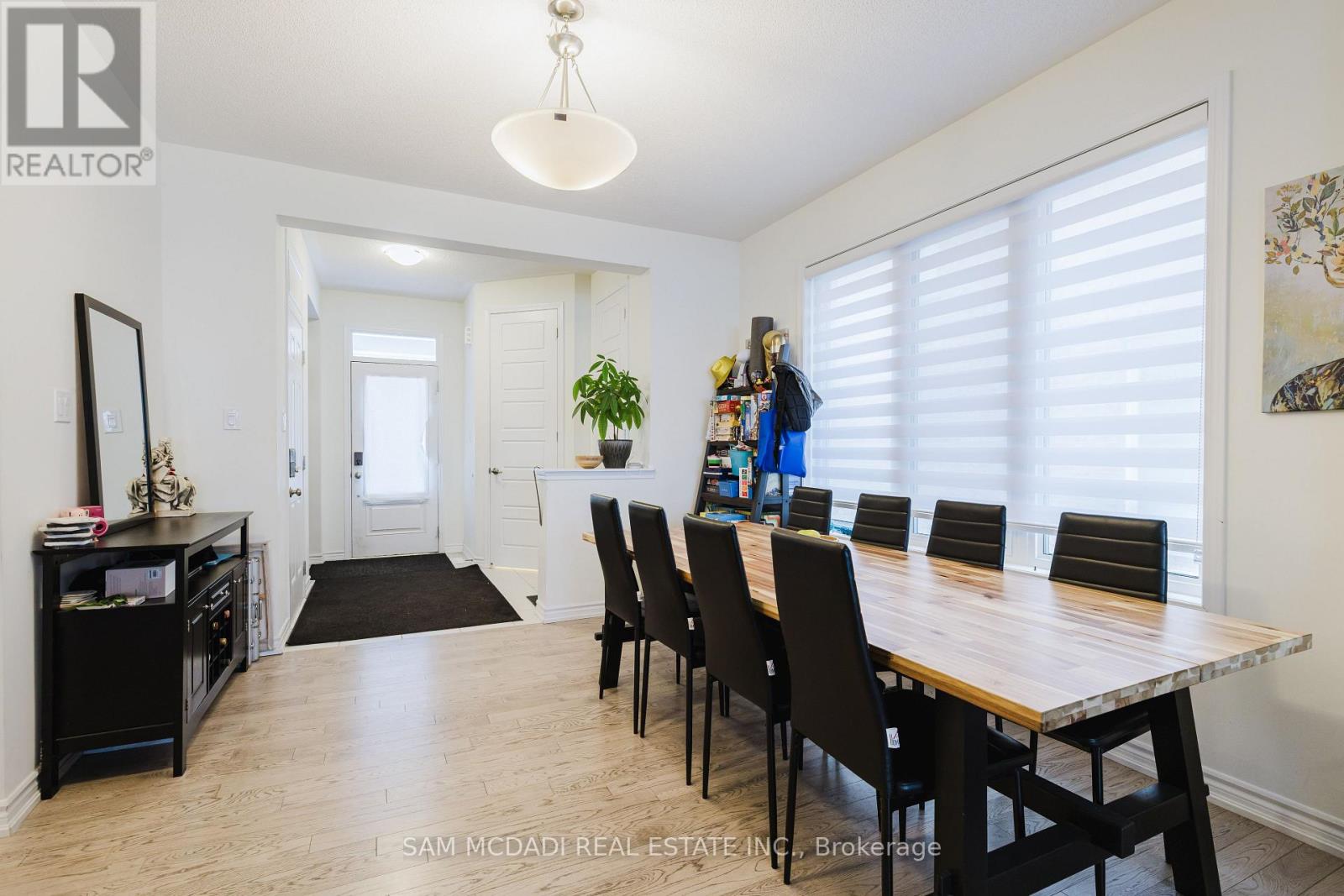3468 Vernon Powell Drive Oakville, Ontario L6H 0X8
$3,800 Monthly
Stunning Executive Townhome in sought after Oakville location.This Home Boasts 3 Large Bedrooms, A Functional Layout, And A Beautiful Kitchen With Stainless Appliances. An Absolute Must To View. ** rental does not include the basement which is rented out.** Triple A Tenants Only! Please Provide First And Last Months Rent, Rental Application, Employment Letter And More. (id:61445)
Property Details
| MLS® Number | W12063724 |
| Property Type | Single Family |
| Community Name | 1008 - GO Glenorchy |
| Features | In Suite Laundry |
| ParkingSpaceTotal | 1 |
Building
| BathroomTotal | 3 |
| BedroomsAboveGround | 3 |
| BedroomsTotal | 3 |
| Appliances | Water Heater |
| ConstructionStyleAttachment | Attached |
| CoolingType | Central Air Conditioning |
| ExteriorFinish | Stucco |
| FlooringType | Hardwood, Ceramic, Carpeted |
| FoundationType | Concrete |
| HalfBathTotal | 1 |
| HeatingFuel | Natural Gas |
| HeatingType | Forced Air |
| StoriesTotal | 2 |
| SizeInterior | 1499.9875 - 1999.983 Sqft |
| Type | Row / Townhouse |
| UtilityWater | Municipal Water |
Parking
| Garage |
Land
| Acreage | No |
| Sewer | Sanitary Sewer |
| SizeDepth | 89 Ft ,10 In |
| SizeFrontage | 28 Ft ,4 In |
| SizeIrregular | 28.4 X 89.9 Ft |
| SizeTotalText | 28.4 X 89.9 Ft |
Rooms
| Level | Type | Length | Width | Dimensions |
|---|---|---|---|---|
| Second Level | Bedroom | 4.46 m | 4.72 m | 4.46 m x 4.72 m |
| Second Level | Bedroom 2 | 3.65 m | 3.25 m | 3.65 m x 3.25 m |
| Second Level | Bedroom 3 | 3.07 m | 4.33 m | 3.07 m x 4.33 m |
| Main Level | Dining Room | 3.7 m | 3.92 m | 3.7 m x 3.92 m |
| Main Level | Kitchen | 2.86 m | 5.14 m | 2.86 m x 5.14 m |
| Main Level | Family Room | 3.89 m | 5.14 m | 3.89 m x 5.14 m |
Interested?
Contact us for more information
Sam Allan Mcdadi
Salesperson
110 - 5805 Whittle Rd
Mississauga, Ontario L4Z 2J1
Shannon Bowen
Salesperson
110 - 5805 Whittle Rd
Mississauga, Ontario L4Z 2J1


















