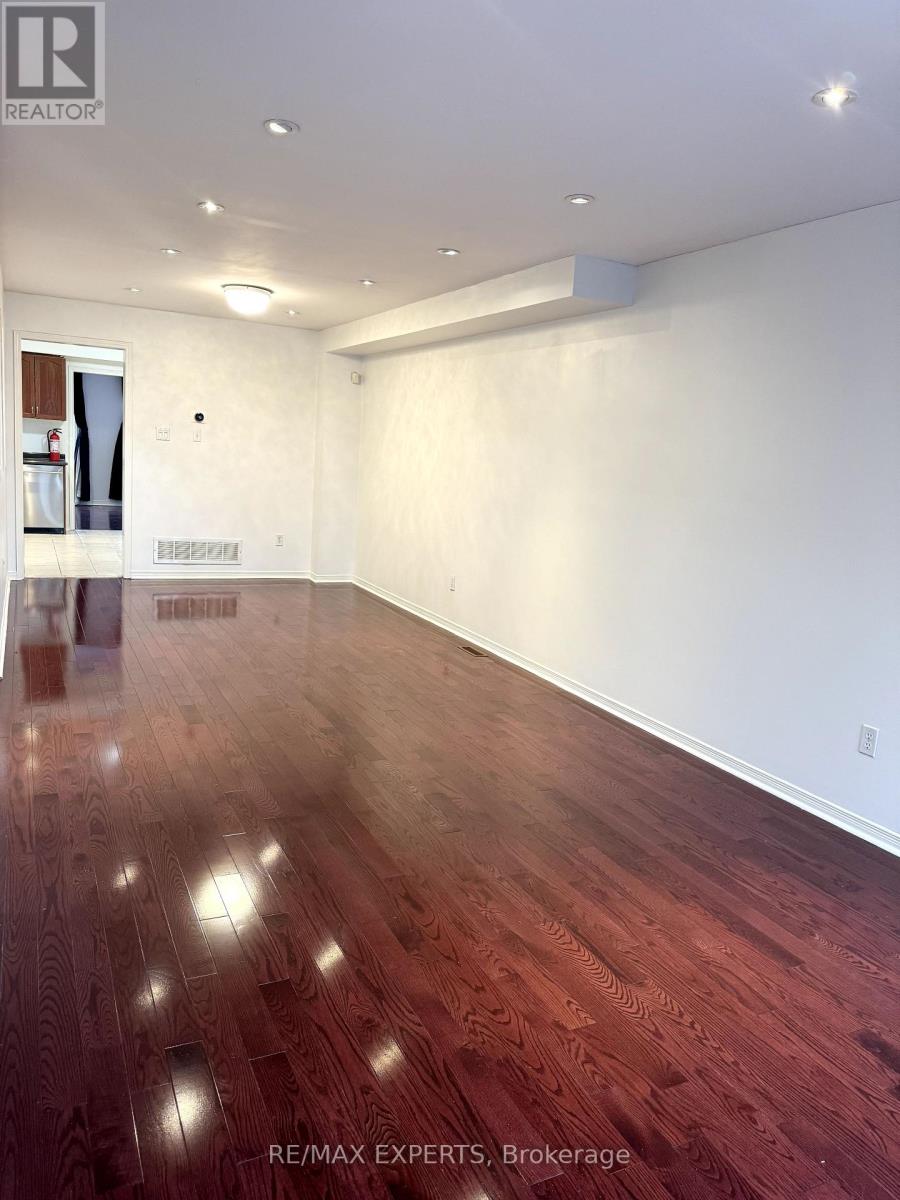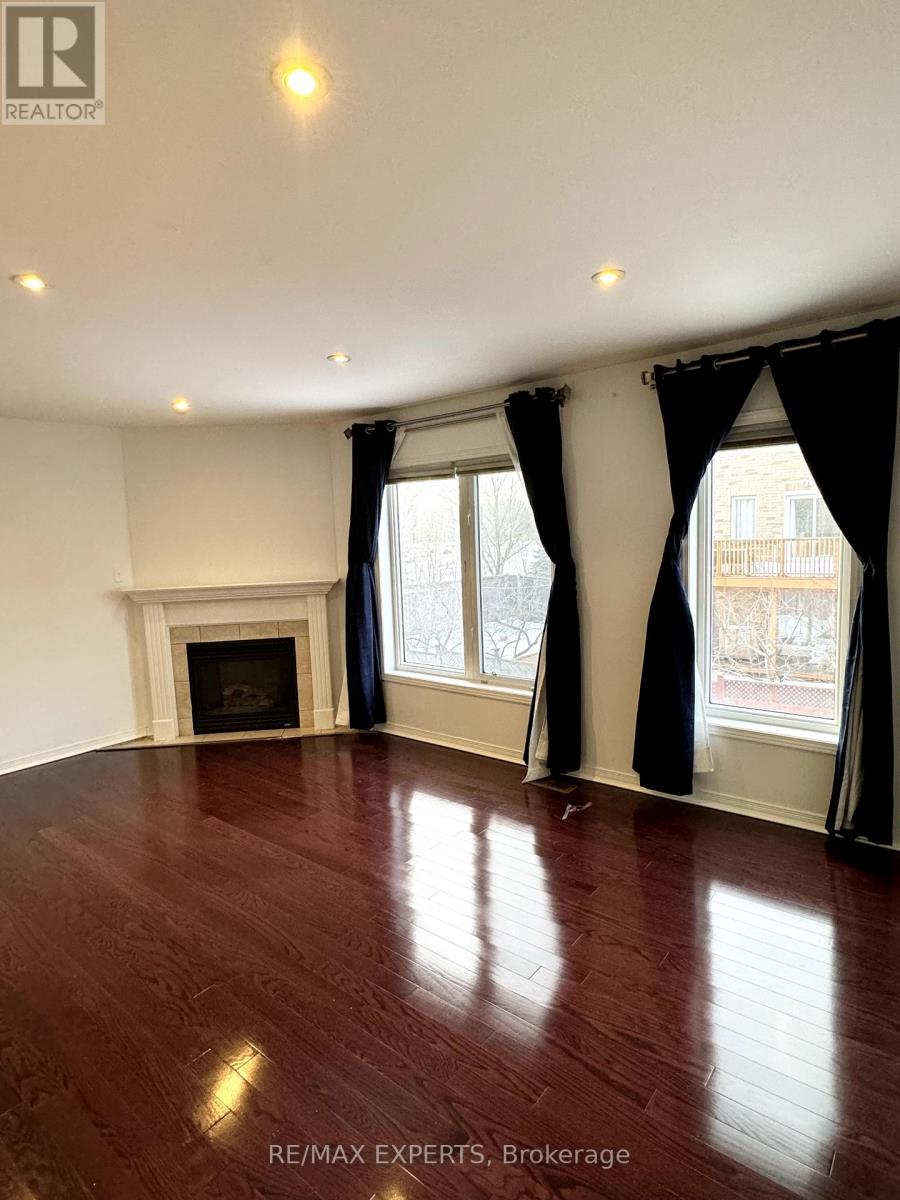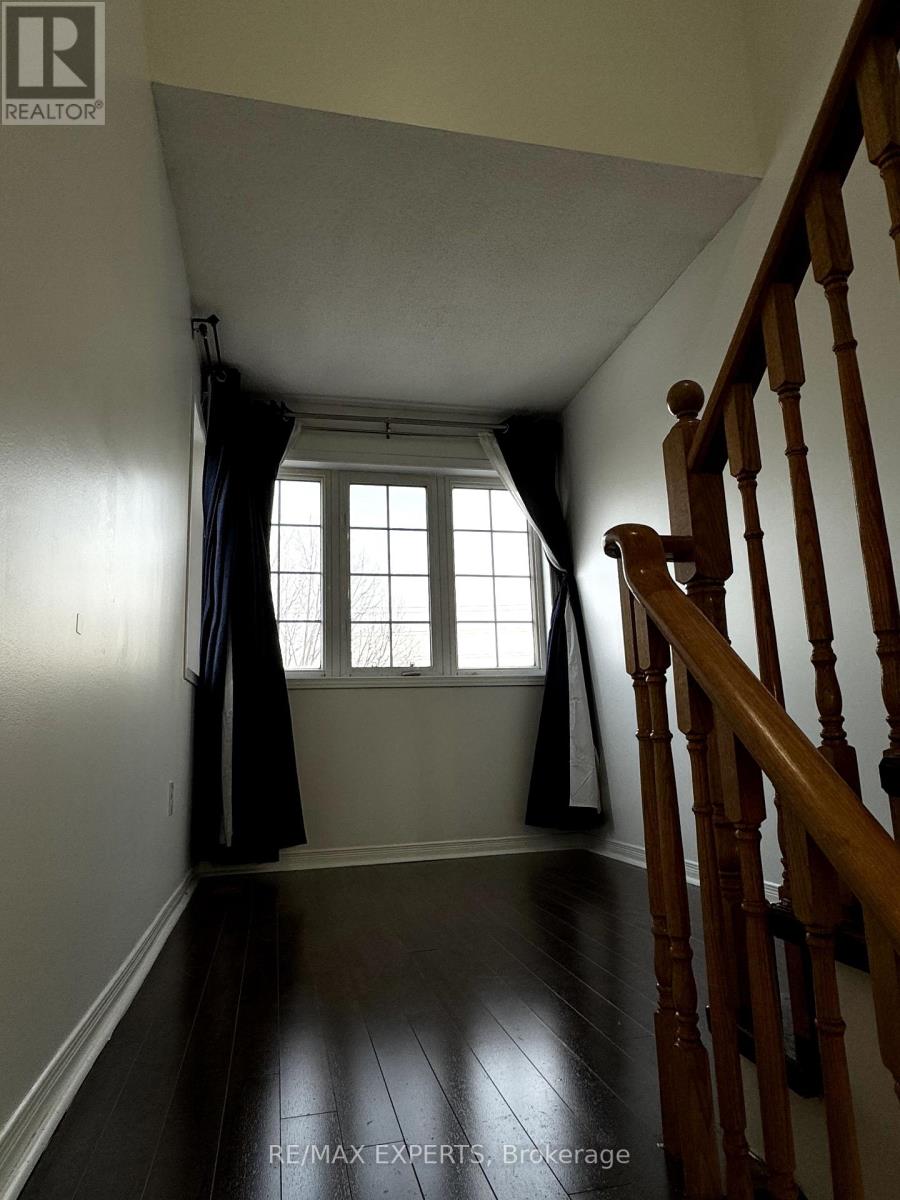187 Sassafras Circle Vaughan, Ontario L4J 8M6
$3,800 Monthly
Stunning 4-Bedroom Semi-Detached Home Situated In The Sought-After Community Of ThornhillWoods, Patterson. Featuring A Functional Layout With Approximately 2,100 Square Feet Of Generous Living Space. The Main Floor Boasts A 9-Foot Ceiling, Pot Lights, And Elegant Molding, Along With A Convenient Laundry Area. Tenant Has Their Own Separate Entrance And Laundry As Well As Direct Access To The Home From The Garage. The Property Includes An Interlocking Driveway, One Garage And One Outdoor Parking Space. Enjoy Easy Access To The GO Train Station, Schools, Parks, And Shopping Centers. Just Minutes Away From Highways 7, 407,And 400, As Well As The VMC Subway Station. Tenants are responsible for Front Snow Removal & 70% of Utilities. (id:61445)
Property Details
| MLS® Number | N12063642 |
| Property Type | Single Family |
| Community Name | Patterson |
| Features | Carpet Free |
| ParkingSpaceTotal | 2 |
Building
| BathroomTotal | 3 |
| BedroomsAboveGround | 4 |
| BedroomsTotal | 4 |
| Amenities | Fireplace(s) |
| BasementFeatures | Apartment In Basement |
| BasementType | N/a |
| ConstructionStyleAttachment | Semi-detached |
| CoolingType | Central Air Conditioning |
| ExteriorFinish | Brick |
| FireplacePresent | Yes |
| FoundationType | Concrete |
| HalfBathTotal | 1 |
| HeatingFuel | Natural Gas |
| HeatingType | Forced Air |
| StoriesTotal | 2 |
| SizeInterior | 1999.983 - 2499.9795 Sqft |
| Type | House |
| UtilityWater | Municipal Water |
Parking
| Garage |
Land
| Acreage | No |
| Sewer | Sanitary Sewer |
| SizeDepth | 101 Ft ,8 In |
| SizeFrontage | 19 Ft ,10 In |
| SizeIrregular | 19.9 X 101.7 Ft |
| SizeTotalText | 19.9 X 101.7 Ft |
Rooms
| Level | Type | Length | Width | Dimensions |
|---|---|---|---|---|
| Second Level | Primary Bedroom | 6.19 m | 3 m | 6.19 m x 3 m |
| Second Level | Bedroom 2 | 4.06 m | 3 m | 4.06 m x 3 m |
| Second Level | Bedroom 3 | 3.8 m | 3 m | 3.8 m x 3 m |
| Second Level | Bedroom 4 | 3.35 m | 2.7 m | 3.35 m x 2.7 m |
| Main Level | Living Room | 8.74 m | 3.4 m | 8.74 m x 3.4 m |
| Main Level | Dining Room | 8.74 m | 3.4 m | 8.74 m x 3.4 m |
| Main Level | Family Room | 5.19 m | 3.87 m | 5.19 m x 3.87 m |
| Main Level | Kitchen | 5.23 m | 3.78 m | 5.23 m x 3.78 m |
https://www.realtor.ca/real-estate/28124584/187-sassafras-circle-vaughan-patterson-patterson
Interested?
Contact us for more information
Christian Yeung
Salesperson
277 Cityview Blvd Unit: 16
Vaughan, Ontario L4H 5A4
















