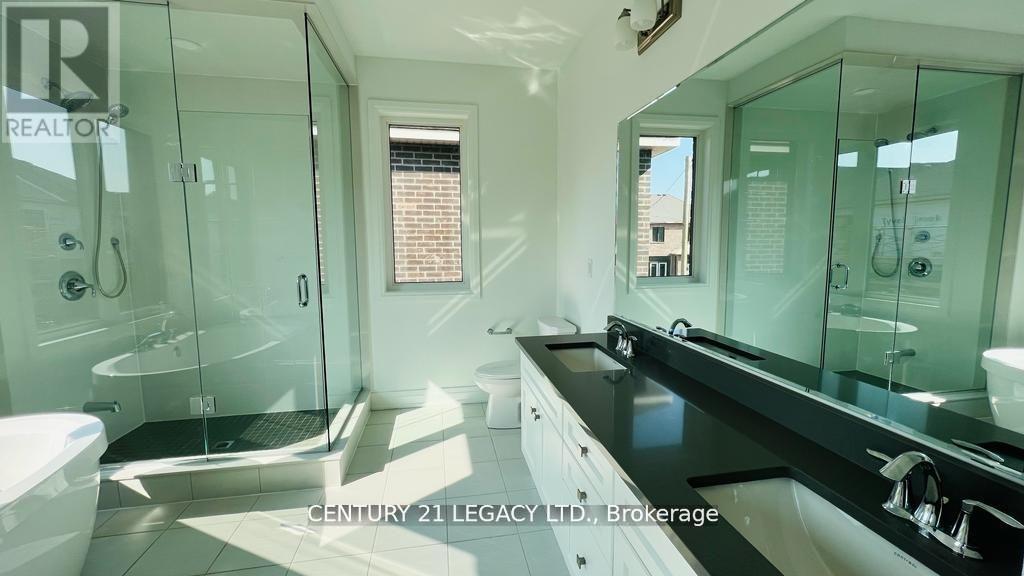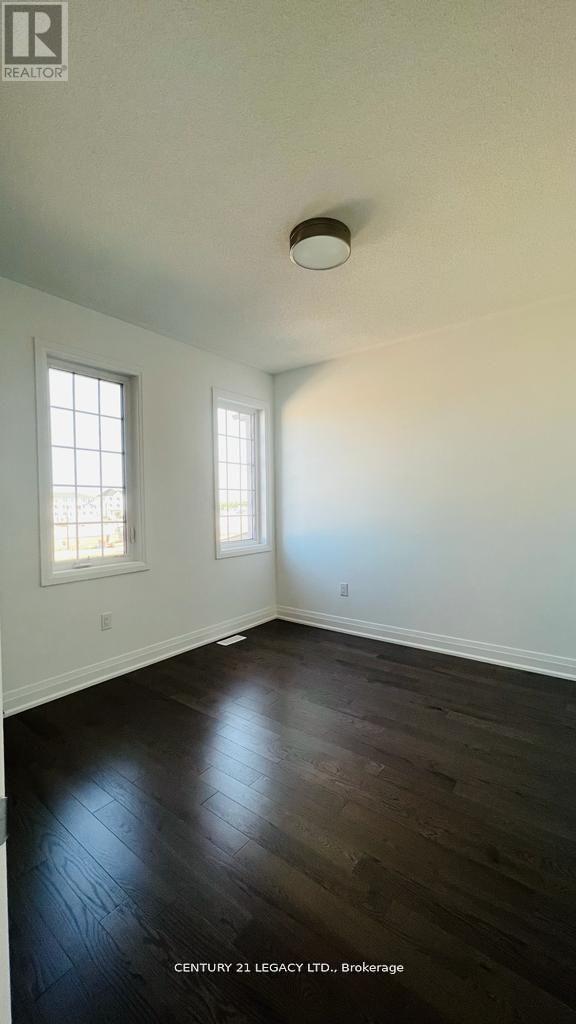1353 Ripplewood Avenue Oakville, Ontario L6M 5P1
$4,950 Monthly
Beautiful Sun Filled Home In High Demand Rural Oakville Area, Nice Layout W/ High Ceilings On Main Floor, Open Concept Great Room W/ Gas Fire Fireplace, Spacious Kitchen With Granit Counter. Large Size Breakfast Area Over Looking Backyard, Hardwood Thru -Out, Amazing Large Master Bedroom With 5 Pc Ensuite & Walk-In Closet, Separate office/ Den on Main Floor, Mud room Inside Access From Garage, Great Location For Family, Close To Hospital, Parks, Schools Shopping, and High Ways. (id:61445)
Property Details
| MLS® Number | W12063407 |
| Property Type | Single Family |
| Community Name | 1012 - NW Northwest |
| Features | Carpet Free |
| ParkingSpaceTotal | 2 |
Building
| BathroomTotal | 3 |
| BedroomsAboveGround | 4 |
| BedroomsBelowGround | 1 |
| BedroomsTotal | 5 |
| Age | 0 To 5 Years |
| BasementDevelopment | Unfinished |
| BasementType | N/a (unfinished) |
| ConstructionStyleAttachment | Detached |
| CoolingType | Central Air Conditioning |
| ExteriorFinish | Brick |
| FireplacePresent | Yes |
| FoundationType | Concrete |
| HalfBathTotal | 1 |
| HeatingFuel | Natural Gas |
| HeatingType | Forced Air |
| StoriesTotal | 2 |
| SizeInterior | 2499.9795 - 2999.975 Sqft |
| Type | House |
| UtilityWater | Municipal Water |
Parking
| Garage |
Land
| Acreage | No |
| Sewer | Sanitary Sewer |
| SizeDepth | 90 Ft |
| SizeFrontage | 34 Ft |
| SizeIrregular | 34 X 90 Ft |
| SizeTotalText | 34 X 90 Ft |
Interested?
Contact us for more information
Sundhya Nachnani
Salesperson
7461 Pacific Circle
Mississauga, Ontario L5T 2A4
















