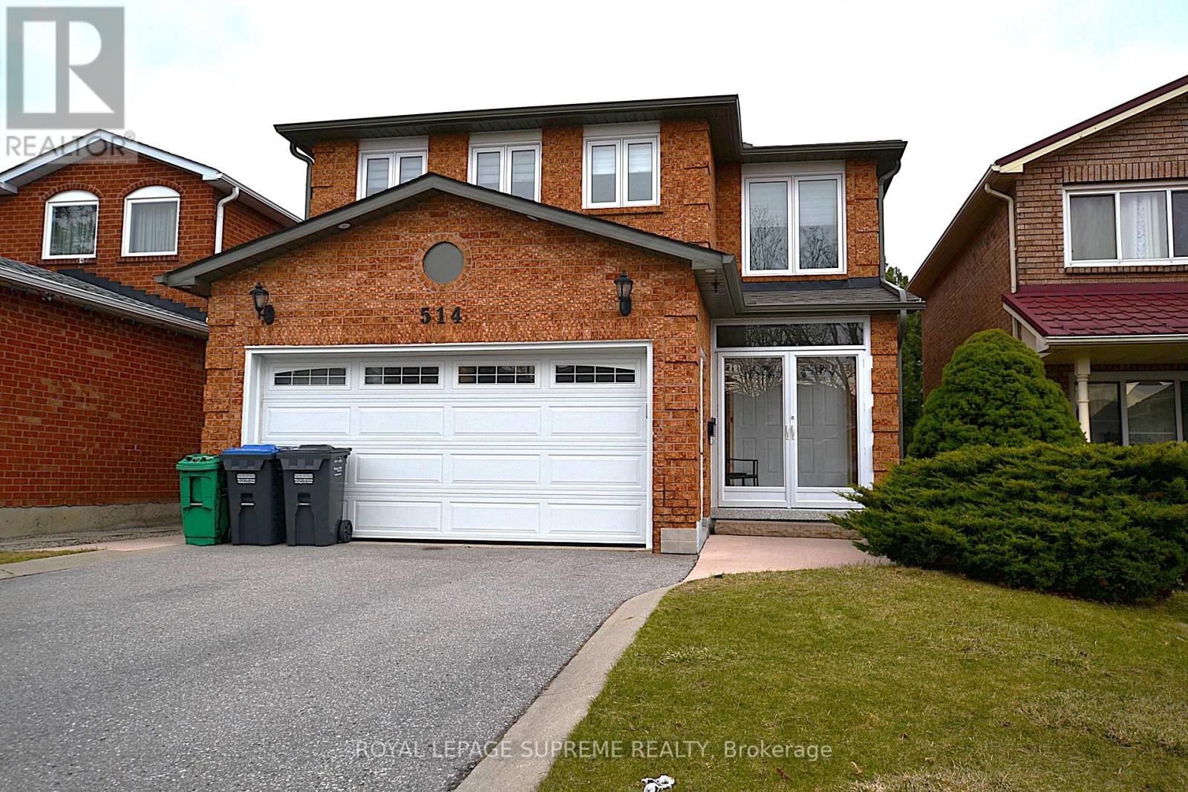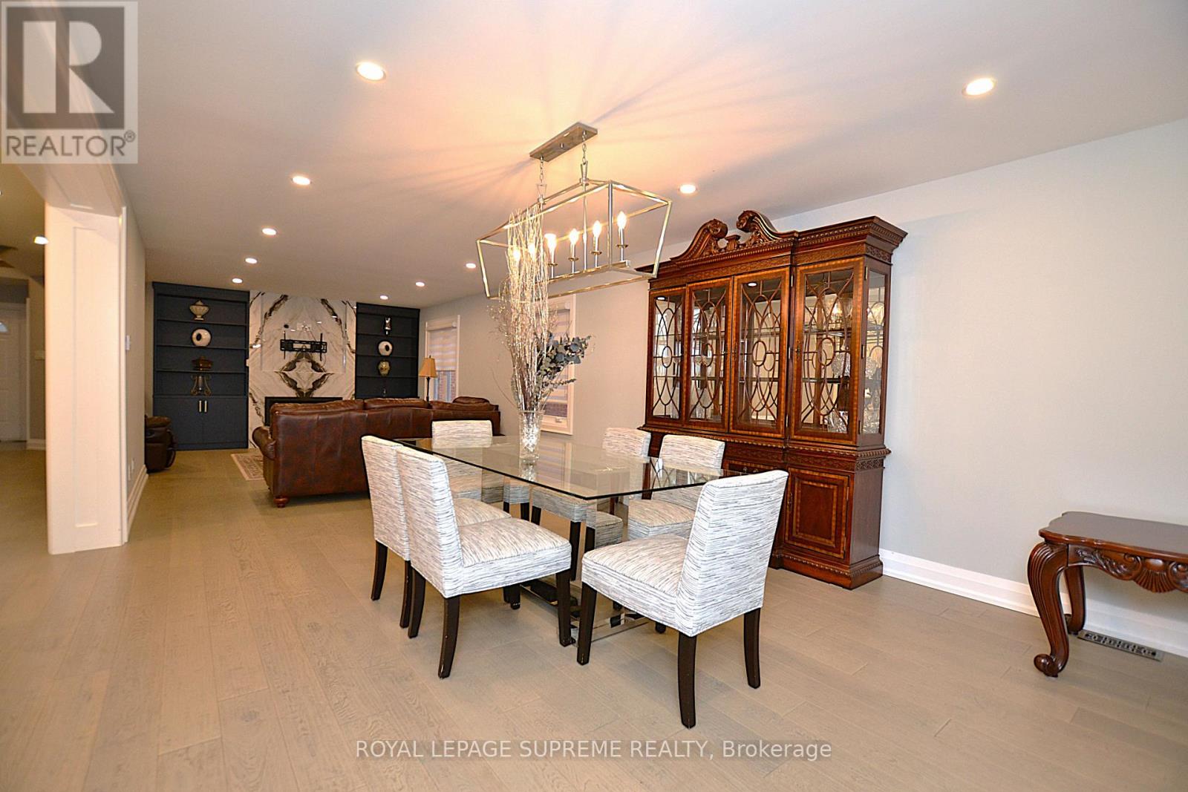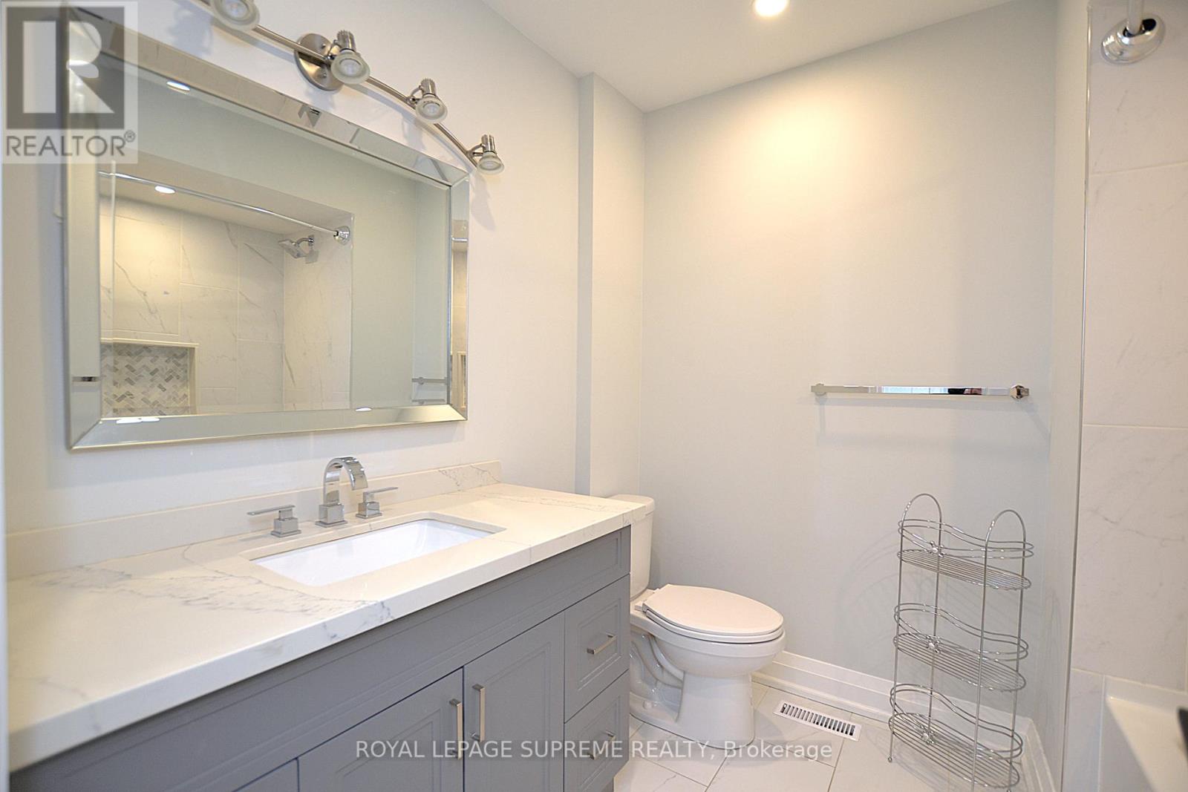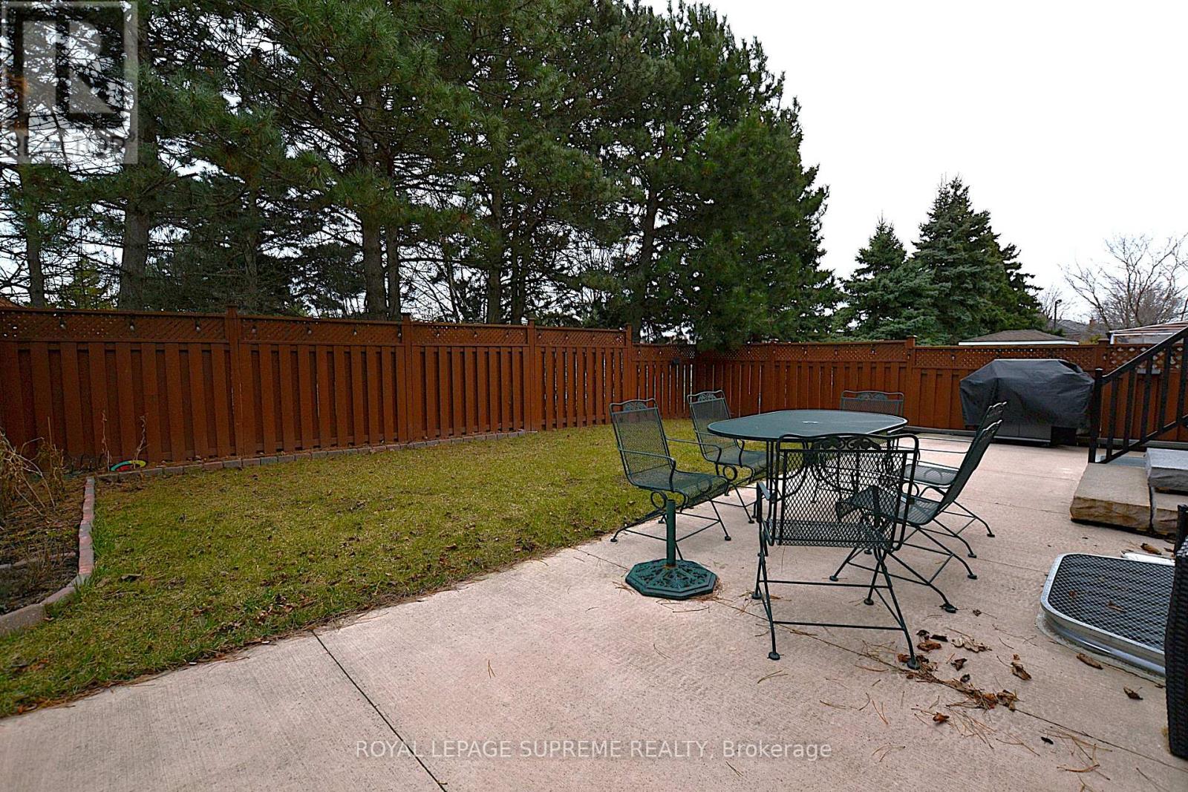Upper - 514 Petawawa Crescent Mississauga, Ontario L4Z 2N4
$4,500 Monthly
Welcome to 514 Petawawa Crescent! This spacious 4 bedroom, 3 washroom home checks all the boxes. Offering an open concept floor plan that will not disappoint. Includes modern kitchen with stainless steel appliances, gas fireplace in living room, private laundry room in basement, primary bedroom with walk in closet & private ensuite, hardwood flooring throughout, private fenced backyard and 2 parking spots (1 garage spot & 1 driveway spot). Close to highways and shopping. Visit Today! (id:61445)
Property Details
| MLS® Number | W12063227 |
| Property Type | Single Family |
| Community Name | Hurontario |
| Features | Carpet Free |
| ParkingSpaceTotal | 2 |
Building
| BathroomTotal | 3 |
| BedroomsAboveGround | 4 |
| BedroomsTotal | 4 |
| Amenities | Fireplace(s) |
| BasementType | Partial |
| ConstructionStyleAttachment | Detached |
| CoolingType | Central Air Conditioning |
| ExteriorFinish | Brick |
| FireplacePresent | Yes |
| FlooringType | Hardwood, Ceramic |
| FoundationType | Poured Concrete |
| HalfBathTotal | 1 |
| HeatingFuel | Natural Gas |
| HeatingType | Forced Air |
| StoriesTotal | 2 |
| SizeInterior | 1999.983 - 2499.9795 Sqft |
| Type | House |
| UtilityWater | Municipal Water |
Parking
| Attached Garage | |
| Garage |
Land
| Acreage | No |
| Sewer | Sanitary Sewer |
| SizeDepth | 109 Ft ,1 In |
| SizeFrontage | 30 Ft ,3 In |
| SizeIrregular | 30.3 X 109.1 Ft |
| SizeTotalText | 30.3 X 109.1 Ft |
Rooms
| Level | Type | Length | Width | Dimensions |
|---|---|---|---|---|
| Second Level | Primary Bedroom | 3.64 m | 5.26 m | 3.64 m x 5.26 m |
| Second Level | Bedroom 2 | 3.29 m | 3.4 m | 3.29 m x 3.4 m |
| Second Level | Bedroom 3 | 3.02 m | 4.12 m | 3.02 m x 4.12 m |
| Second Level | Bedroom 4 | 3.22 m | 5.14 m | 3.22 m x 5.14 m |
| Basement | Laundry Room | 2.76 m | 2.21 m | 2.76 m x 2.21 m |
| Main Level | Living Room | 10.06 m | 3.85 m | 10.06 m x 3.85 m |
| Main Level | Dining Room | 10.06 m | 3.85 m | 10.06 m x 3.85 m |
| Main Level | Kitchen | 5.56 m | 3.3 m | 5.56 m x 3.3 m |
Interested?
Contact us for more information
Michael Silva
Salesperson
110 Weston Rd
Toronto, Ontario M6N 0A6



















