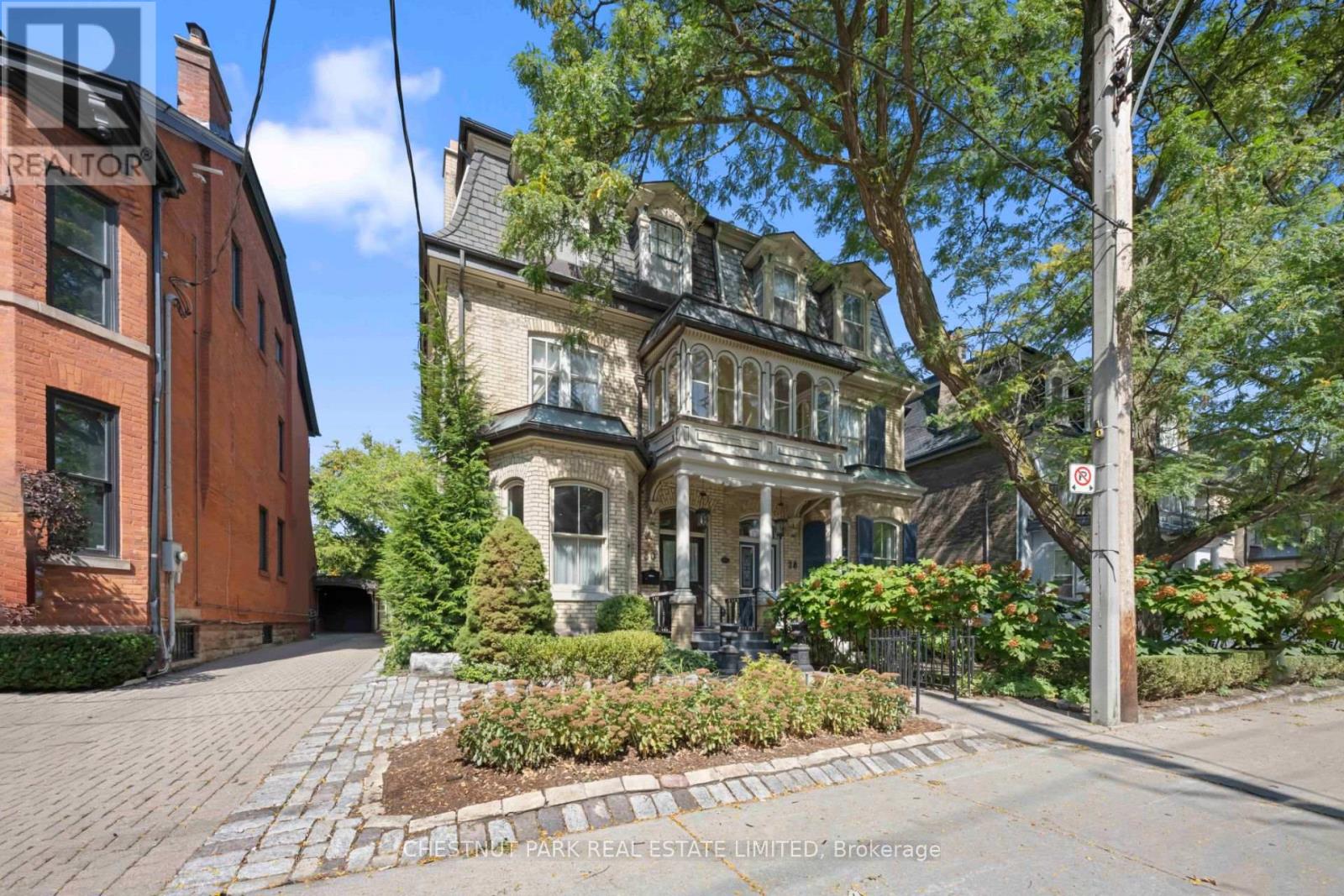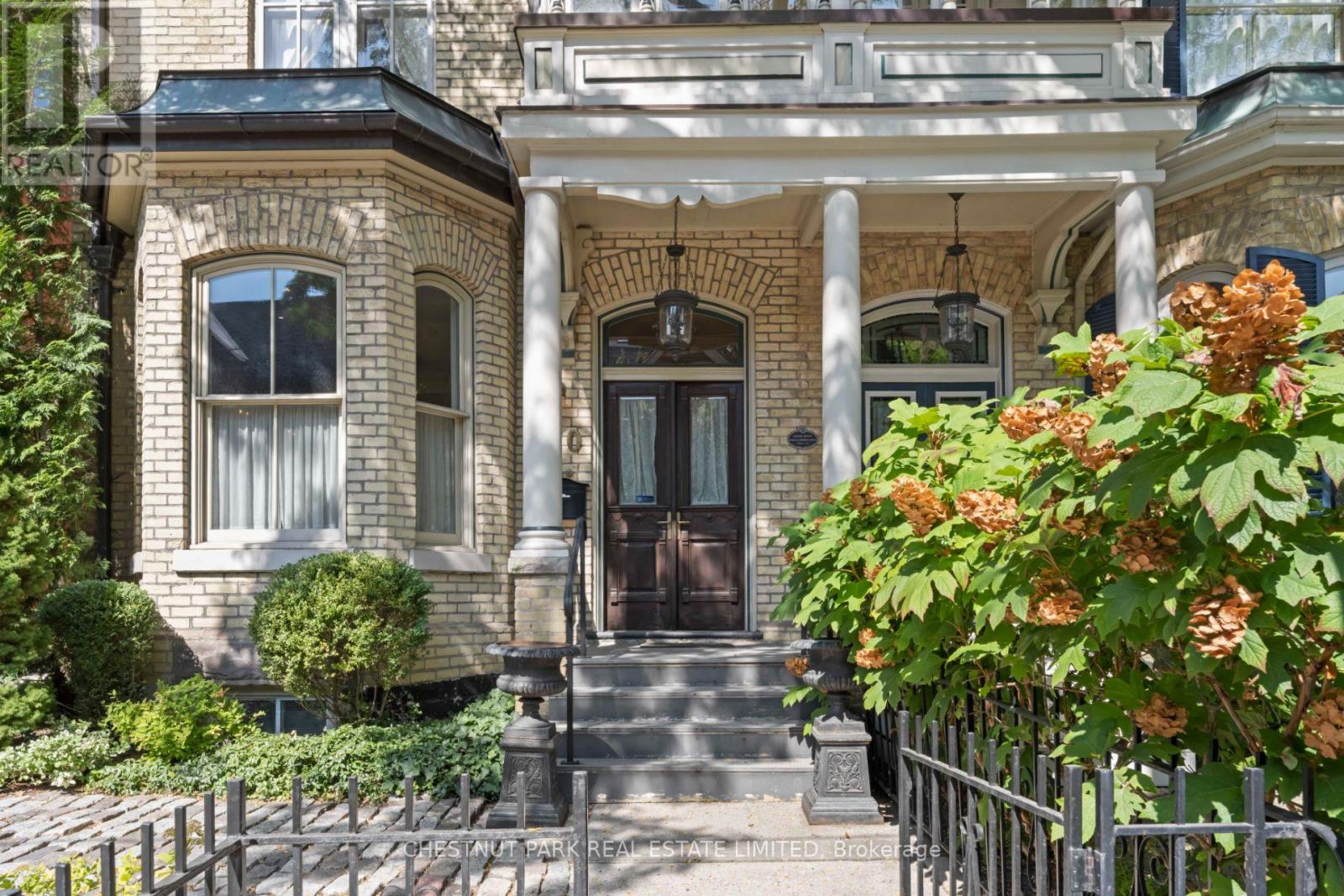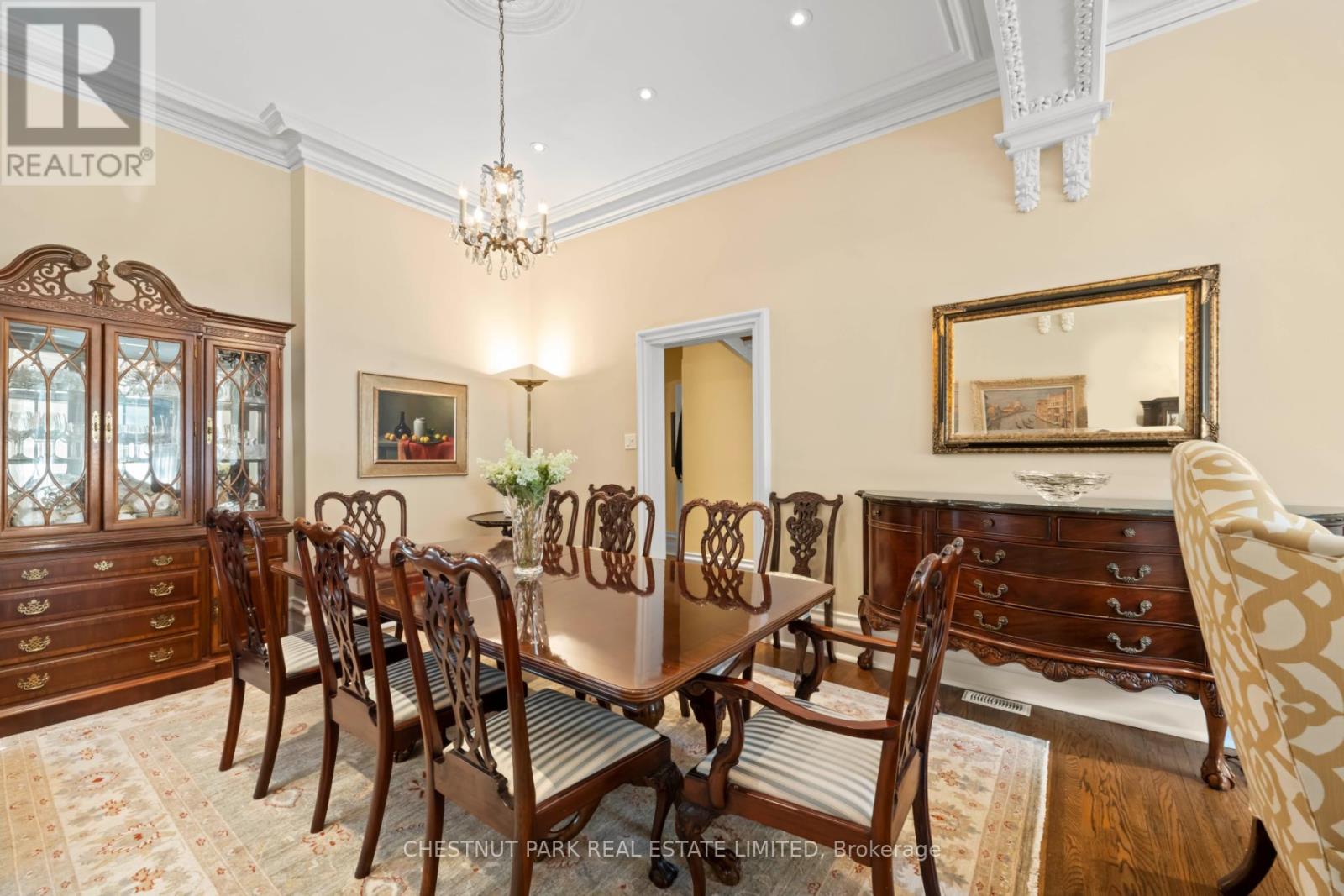30 Bernard Avenue Toronto, Ontario M5R 1R2
$12,000 Monthly
A gorgeous 1878 yellow brick heritage home that has been totally renovated into Yorkville's best executive rental. Fabulous finishes. Newly installed hardwood floors (not pictured). Amazing ceiling heights. Great character with all the modern amenities, right in the centre of Toronto's most sought after neighbourhood. Great entertaining space, wonderful light, just perfect. Marble baths, heated stone floors, great kitchen with high end appliances. Ample parking with garage. Great walk-outs, terraces and sundecks. Terrace with bbq over garage. Landlord prefers longer lease. (id:61445)
Property Details
| MLS® Number | C11997433 |
| Property Type | Single Family |
| Community Name | Annex |
| ParkingSpaceTotal | 2 |
Building
| BathroomTotal | 4 |
| BedroomsAboveGround | 4 |
| BedroomsTotal | 4 |
| BasementType | Full |
| ConstructionStyleAttachment | Semi-detached |
| CoolingType | Central Air Conditioning |
| ExteriorFinish | Brick |
| FireplacePresent | Yes |
| FlooringType | Hardwood, Carpeted |
| FoundationType | Unknown |
| HeatingFuel | Natural Gas |
| HeatingType | Forced Air |
| StoriesTotal | 3 |
| Type | House |
| UtilityWater | Municipal Water |
Parking
| Detached Garage | |
| Garage |
Land
| Acreage | No |
| Sewer | Sanitary Sewer |
Rooms
| Level | Type | Length | Width | Dimensions |
|---|---|---|---|---|
| Second Level | Primary Bedroom | 3.91 m | 4.66 m | 3.91 m x 4.66 m |
| Second Level | Bedroom 2 | 3.27 m | 3.7 m | 3.27 m x 3.7 m |
| Second Level | Library | 4.2 m | 5.61 m | 4.2 m x 5.61 m |
| Third Level | Primary Bedroom | 4.02 m | 5.61 m | 4.02 m x 5.61 m |
| Lower Level | Recreational, Games Room | 4.64 m | 4.6 m | 4.64 m x 4.6 m |
| Main Level | Living Room | 4.8 m | 3.6 m | 4.8 m x 3.6 m |
| Main Level | Dining Room | 4.3 m | 3.6 m | 4.3 m x 3.6 m |
| Main Level | Kitchen | 6.4 m | 2.9 m | 6.4 m x 2.9 m |
| Main Level | Family Room | 3.87 m | 4.7 m | 3.87 m x 4.7 m |
https://www.realtor.ca/real-estate/27973703/30-bernard-avenue-toronto-annex-annex
Interested?
Contact us for more information
Lindsay Catherine Van Wert
Broker
1300 Yonge St Ground Flr
Toronto, Ontario M4T 1X3
Jimmy Molloy
Salesperson
1300 Yonge St Ground Flr
Toronto, Ontario M4T 1X3

































