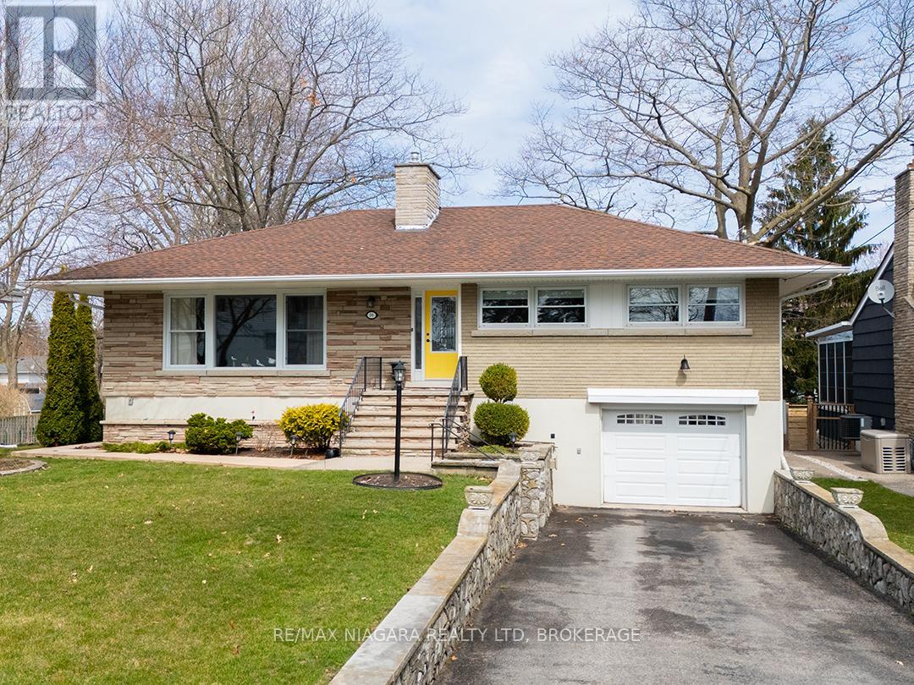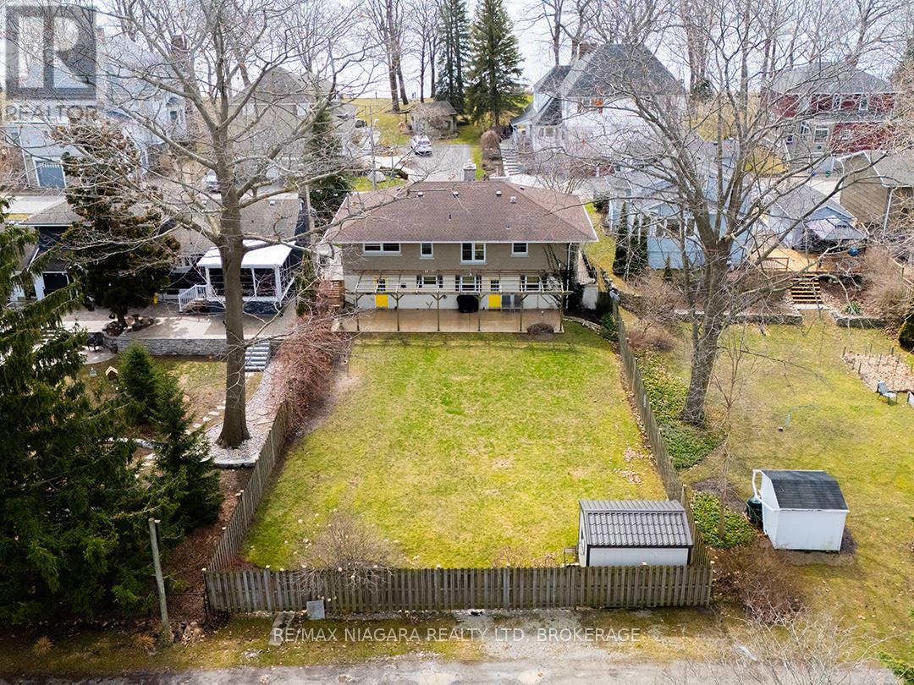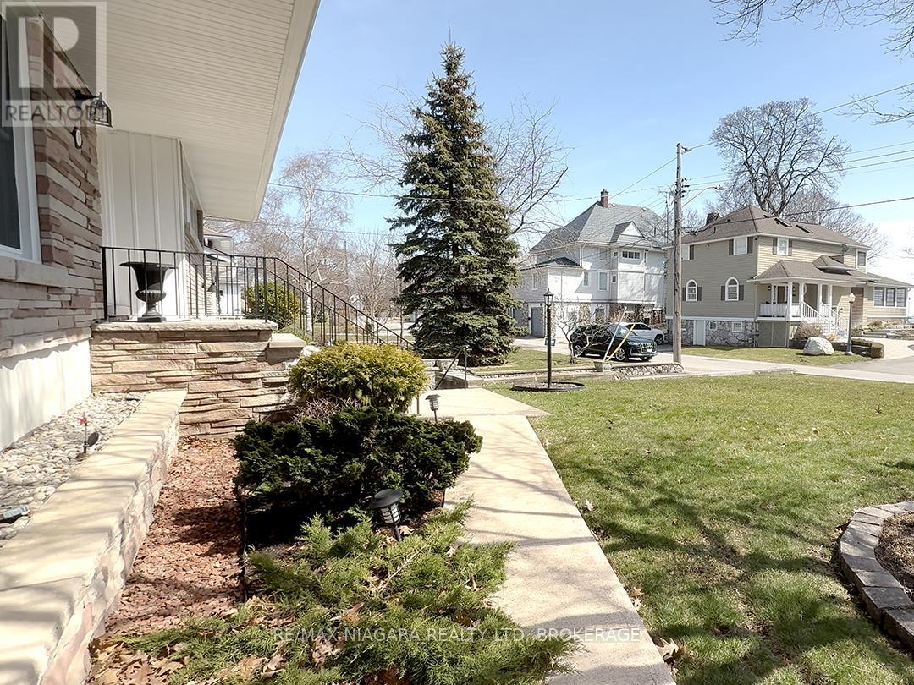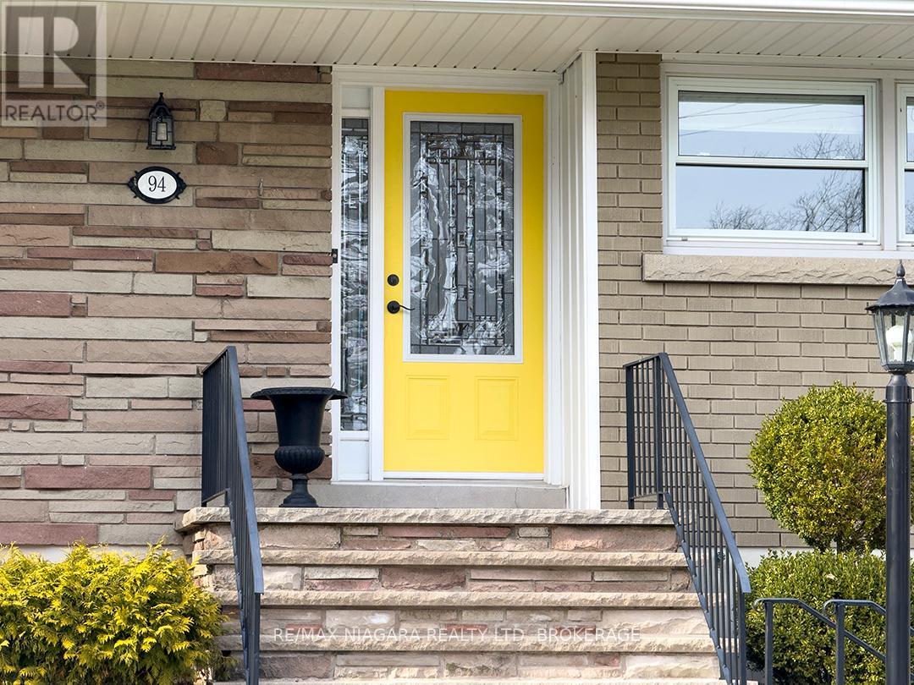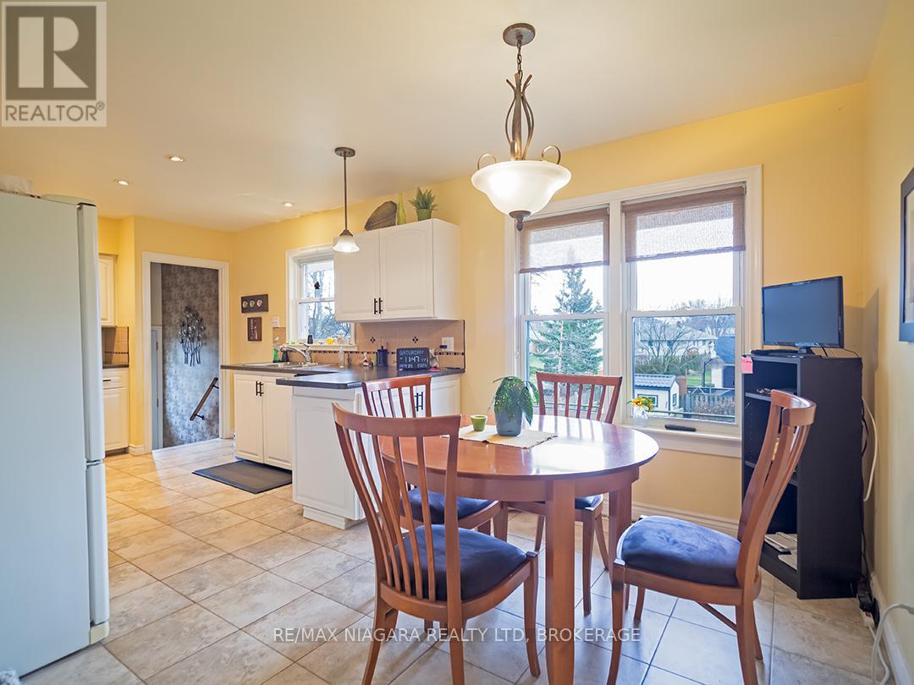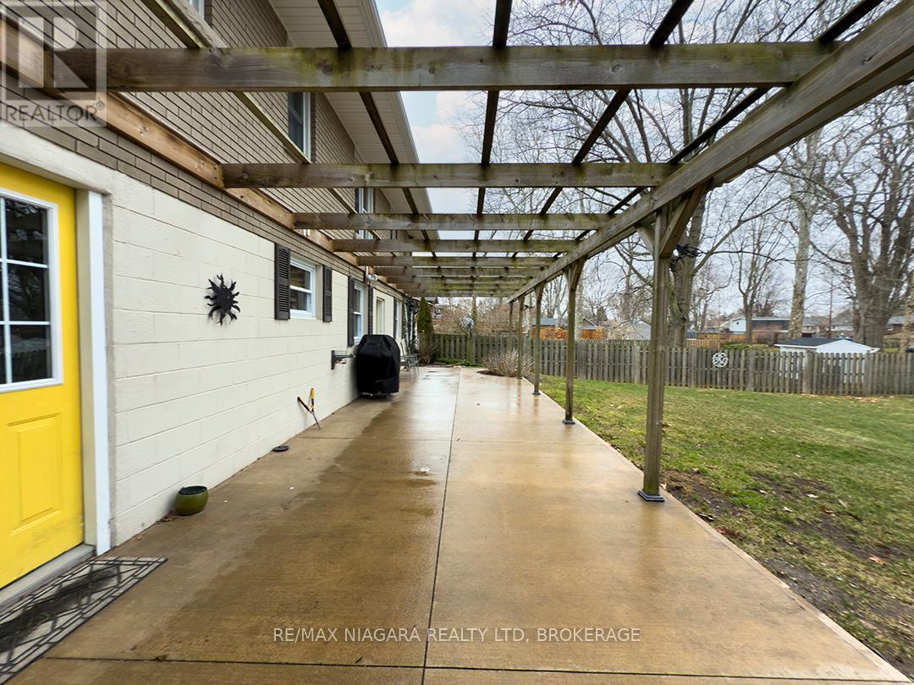94 Tennessee Avenue Port Colborne, Ontario L3K 2R9
$899,900
94 Tennessee Avenue is a beautifully maintained brick and stone bungalow on one of Port Colborne's most prestigious and peaceful streets. Situated on an elevated, 60 x 173 lot located directly across from the shimmering shores of Lake Erie, this home grants peekaboo views of Gravelly Bay. This 3-bedroom, 2-bath home offers 1,443 sq.ft. of elegant living space on the main floor plus a finished lower level that walks out to the large back yard. Hardwood floors flow throughout the main floor. The living room is highlighted by a stone-front fireplace and picture windows facing the lake. The bright, white kitchen with dining area has access to the yard and the lower level.This level sits at ground level and features a spacious family room with a second gas fireplace, second bathroom, laundry, storage & access to a large pergola-covered patio. A secluded laneway provides additional access to the backyard, offering privacy and extra convenience.The attached, tuck-under garage provides both interior and backyard entry.This wonderful home is just minutes from Sugarloaf Marina and historic downtown West Street. (id:61445)
Property Details
| MLS® Number | X12068286 |
| Property Type | Single Family |
| Community Name | 878 - Sugarloaf |
| AmenitiesNearBy | Marina |
| ParkingSpaceTotal | 4 |
| Structure | Patio(s), Shed |
| ViewType | Lake View |
Building
| BathroomTotal | 2 |
| BedroomsAboveGround | 3 |
| BedroomsTotal | 3 |
| Age | 51 To 99 Years |
| Amenities | Fireplace(s) |
| ArchitecturalStyle | Bungalow |
| BasementDevelopment | Finished |
| BasementFeatures | Walk Out |
| BasementType | Full (finished) |
| ConstructionStyleAttachment | Detached |
| CoolingType | Central Air Conditioning |
| ExteriorFinish | Stone, Brick |
| FireplacePresent | Yes |
| FireplaceTotal | 1 |
| FoundationType | Block |
| HeatingFuel | Natural Gas |
| HeatingType | Forced Air |
| StoriesTotal | 1 |
| SizeInterior | 1099.9909 - 1499.9875 Sqft |
| Type | House |
| UtilityPower | Generator |
| UtilityWater | Municipal Water |
Parking
| Attached Garage | |
| Garage |
Land
| Acreage | No |
| FenceType | Fully Fenced, Fenced Yard |
| LandAmenities | Marina |
| Sewer | Sanitary Sewer |
| SizeDepth | 173 Ft ,3 In |
| SizeFrontage | 60 Ft |
| SizeIrregular | 60 X 173.3 Ft |
| SizeTotalText | 60 X 173.3 Ft |
| ZoningDescription | R1 |
Rooms
| Level | Type | Length | Width | Dimensions |
|---|---|---|---|---|
| Main Level | Foyer | 3.37 m | 1.19 m | 3.37 m x 1.19 m |
| Main Level | Living Room | 6.8 m | 4.49 m | 6.8 m x 4.49 m |
| Main Level | Kitchen | 4.08 m | 3.14 m | 4.08 m x 3.14 m |
| Main Level | Dining Room | 3.25 m | 2.31 m | 3.25 m x 2.31 m |
| Main Level | Primary Bedroom | 4.41 m | 3.12 m | 4.41 m x 3.12 m |
| Main Level | Bedroom 2 | 4.11 m | 3.09 m | 4.11 m x 3.09 m |
| Main Level | Bedroom 3 | 3.47 m | 2.81 m | 3.47 m x 2.81 m |
| Ground Level | Utility Room | 4.57 m | 3.96 m | 4.57 m x 3.96 m |
| Ground Level | Mud Room | 2.79 m | 1.98 m | 2.79 m x 1.98 m |
| Ground Level | Recreational, Games Room | 7.77 m | 7.08 m | 7.77 m x 7.08 m |
Interested?
Contact us for more information
Frank Ruzycki
Salesperson
5627 Main St
Niagara Falls, Ontario L2G 5Z3

