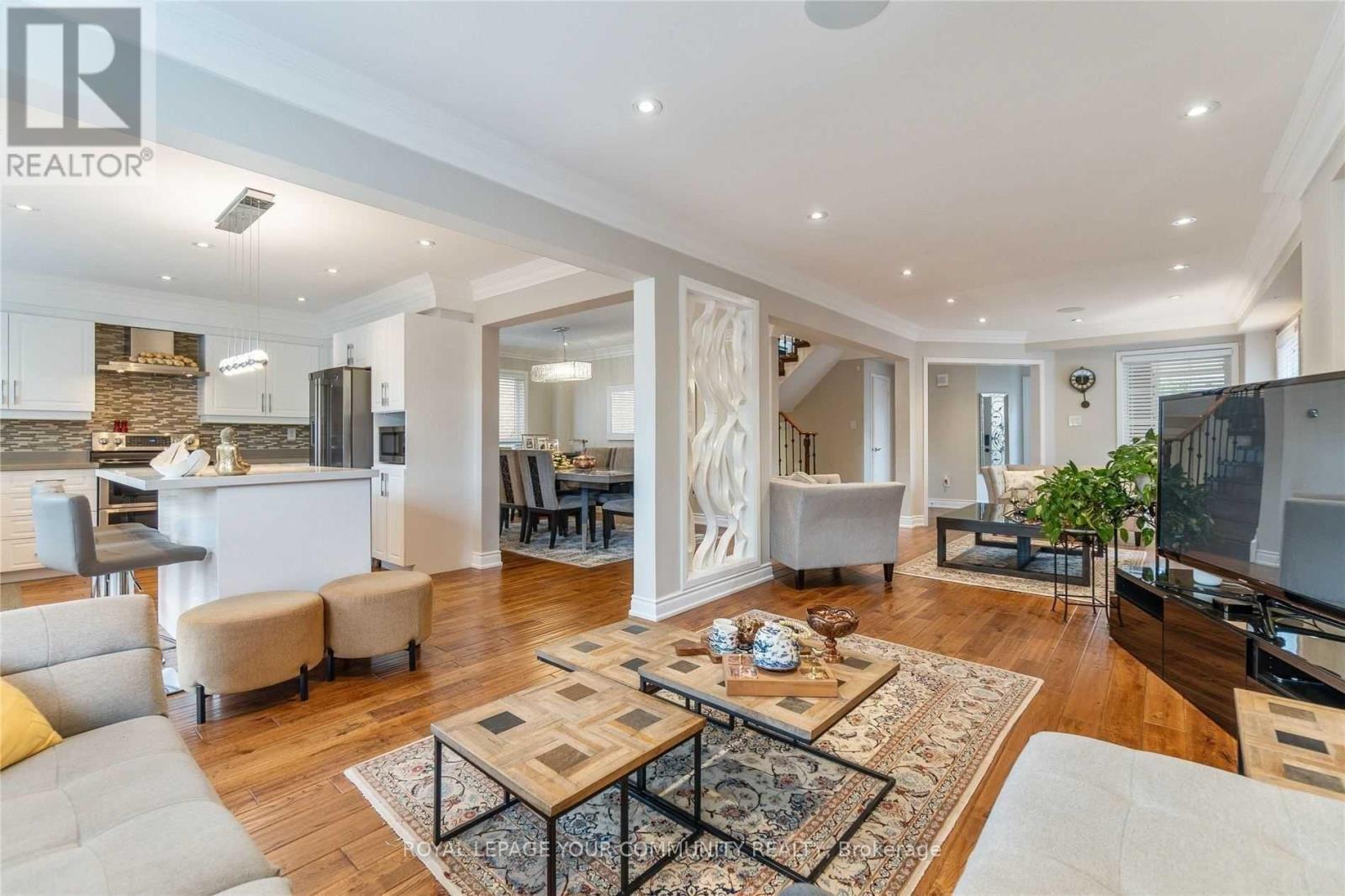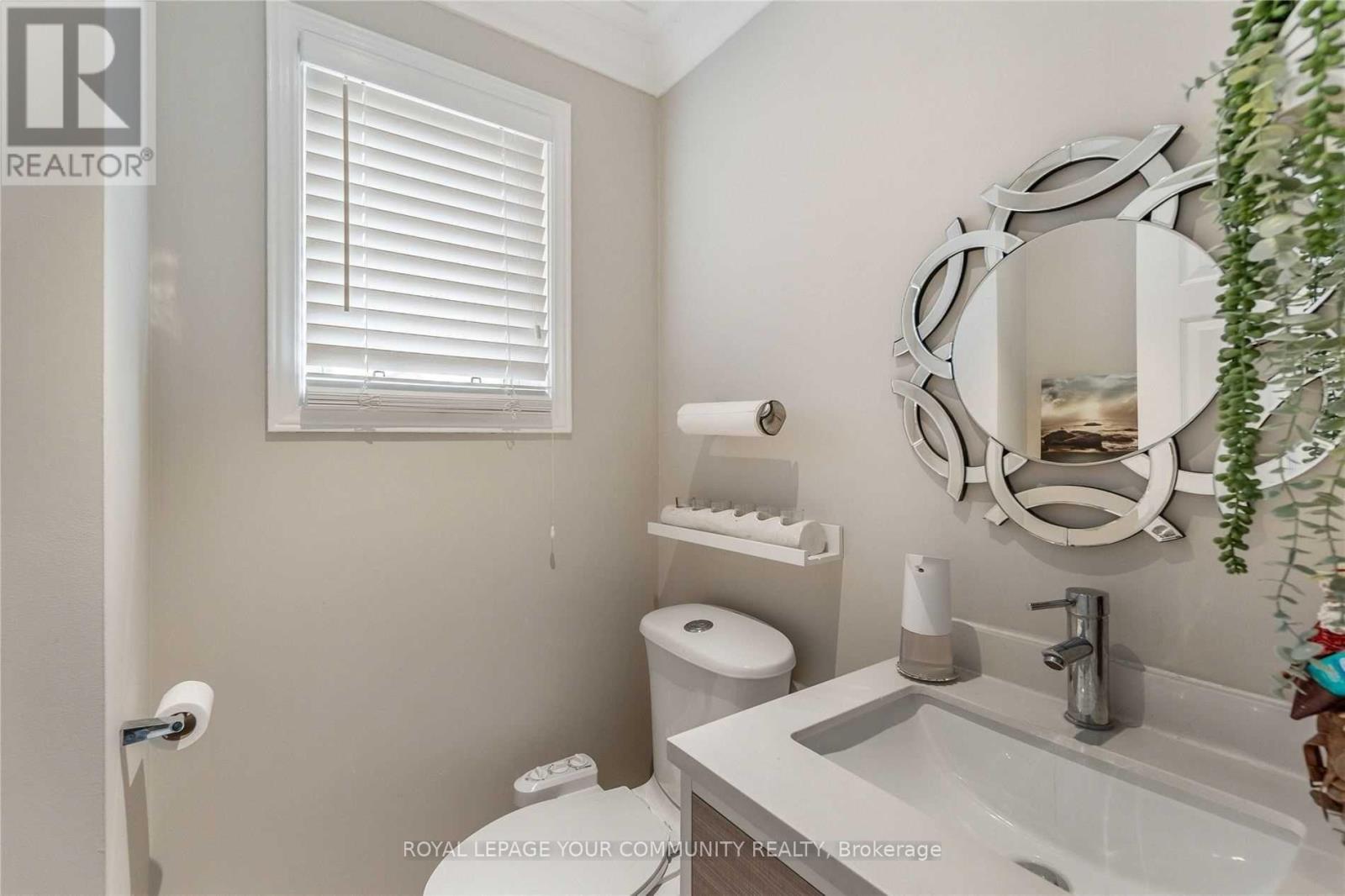111 Bonny Meadows Drive Aurora, Ontario L4G 6N1
$3,700 Monthly
Fully Renovated 4 Bedroom, 3 Bathroom 2-Storey Detached Home ( Main + Second Level) , Double Car Garages With Remotes, Open Concept Living & Dining, Eat-In Kitchen W/Centre Island + S/S Appliances + Backsplash & Walk- Out To Deck * 2nd Family Rm W/Gas Fireplace & Office, Pot Lights Throughout * Fully Fenced & Landscaped Backyard W/Deck * Close To Schools, Parks, Shopping, Transit & More!Extras: No Smoking At All , Tenant Liability Insurance Is Must.2 Car Garage+ 1 On Driveway. (id:61445)
Property Details
| MLS® Number | N12068117 |
| Property Type | Single Family |
| Community Name | Aurora Highlands |
| ParkingSpaceTotal | 4 |
Building
| BathroomTotal | 3 |
| BedroomsAboveGround | 4 |
| BedroomsTotal | 4 |
| Appliances | Dryer, Stove, Washer, Window Coverings, Refrigerator |
| BasementFeatures | Separate Entrance |
| BasementType | N/a |
| ConstructionStyleAttachment | Detached |
| CoolingType | Central Air Conditioning |
| ExteriorFinish | Brick |
| FireplacePresent | Yes |
| FlooringType | Hardwood, Laminate |
| FoundationType | Block |
| HalfBathTotal | 1 |
| HeatingFuel | Natural Gas |
| HeatingType | Forced Air |
| StoriesTotal | 2 |
| Type | House |
| UtilityWater | Municipal Water |
Parking
| Garage |
Land
| Acreage | No |
| Sewer | Sanitary Sewer |
Rooms
| Level | Type | Length | Width | Dimensions |
|---|---|---|---|---|
| Second Level | Primary Bedroom | 6.1 m | 4 m | 6.1 m x 4 m |
| Second Level | Bedroom 2 | 3.35 m | 3.04 m | 3.35 m x 3.04 m |
| Second Level | Bedroom 3 | 3.65 m | 3.65 m | 3.65 m x 3.65 m |
| Second Level | Bedroom 4 | 3.35 m | 2.6 m | 3.35 m x 2.6 m |
| Main Level | Living Room | 4.9 m | 3.23 m | 4.9 m x 3.23 m |
| Main Level | Dining Room | 3.66 m | 3.05 m | 3.66 m x 3.05 m |
| Main Level | Kitchen | 3.66 m | 2.53 m | 3.66 m x 2.53 m |
| Main Level | Eating Area | 3.66 m | 2.53 m | 3.66 m x 2.53 m |
| In Between | Family Room | 6.1 m | 4.19 m | 6.1 m x 4.19 m |
Interested?
Contact us for more information
Reza Sedighian
Salesperson
14799 Yonge Street, 100408
Aurora, Ontario L4G 1N1





























