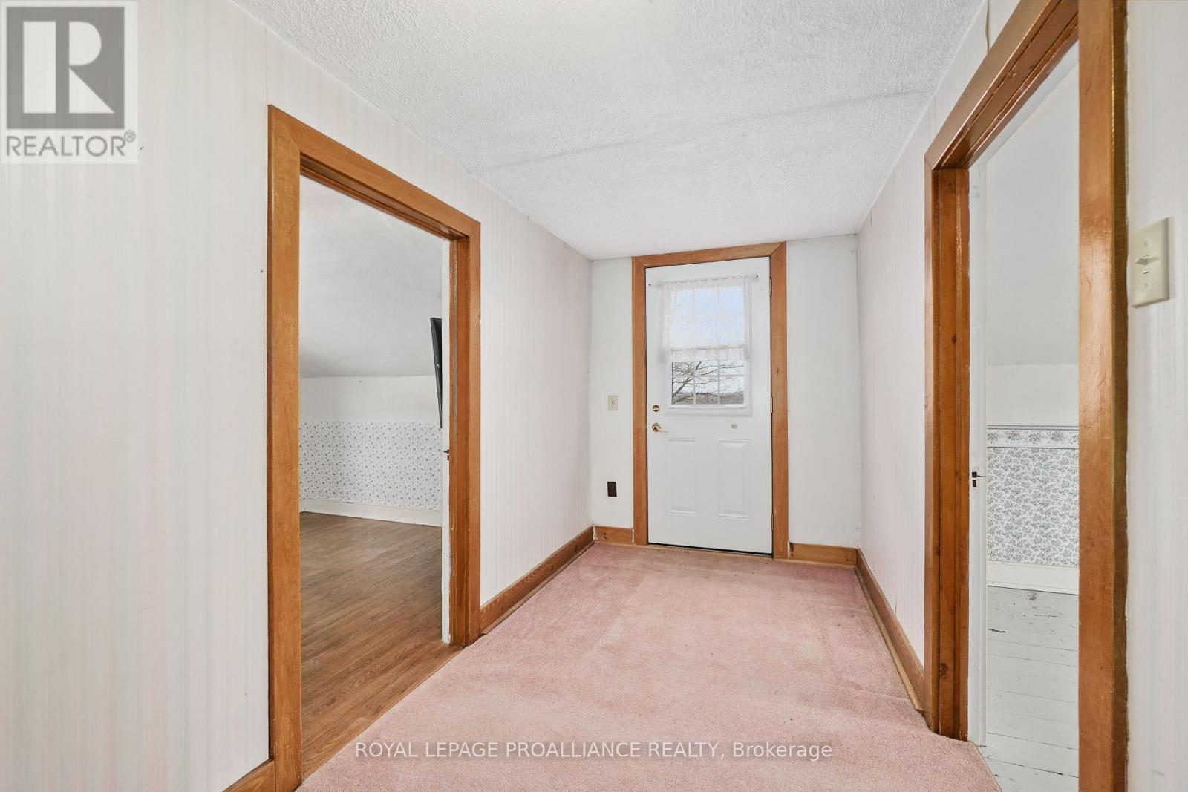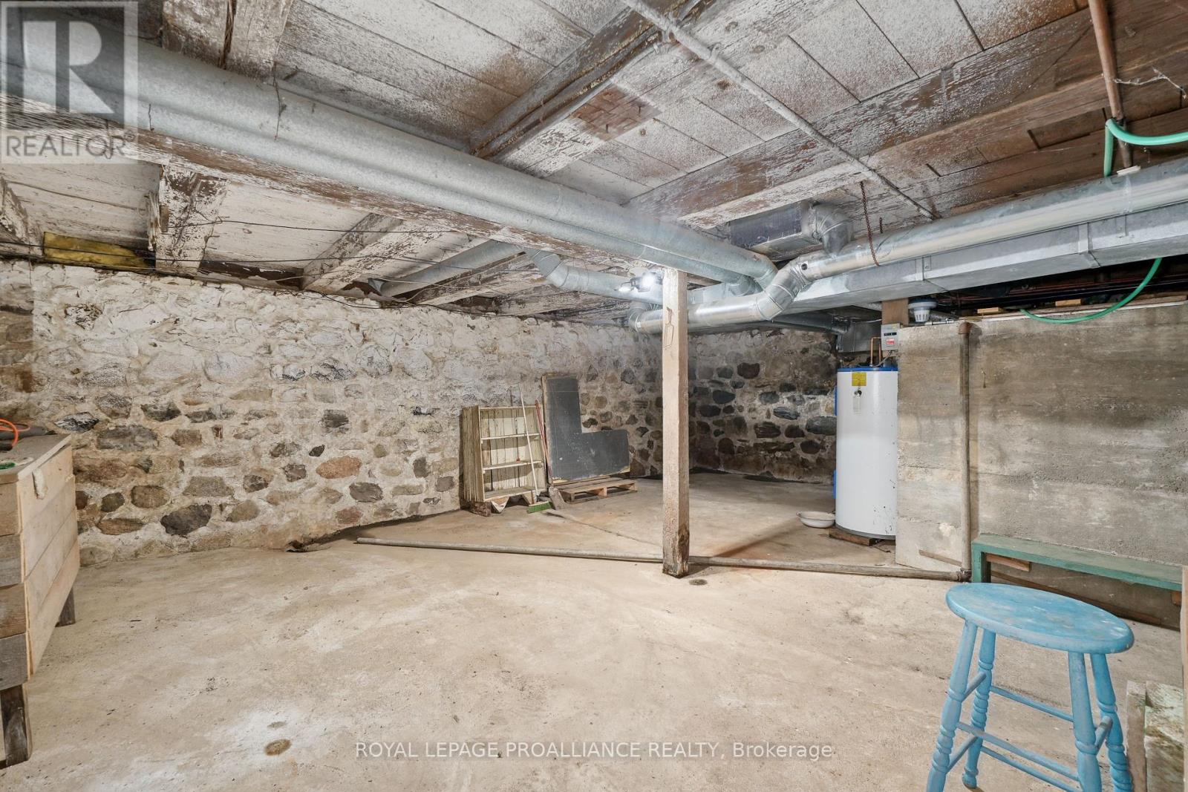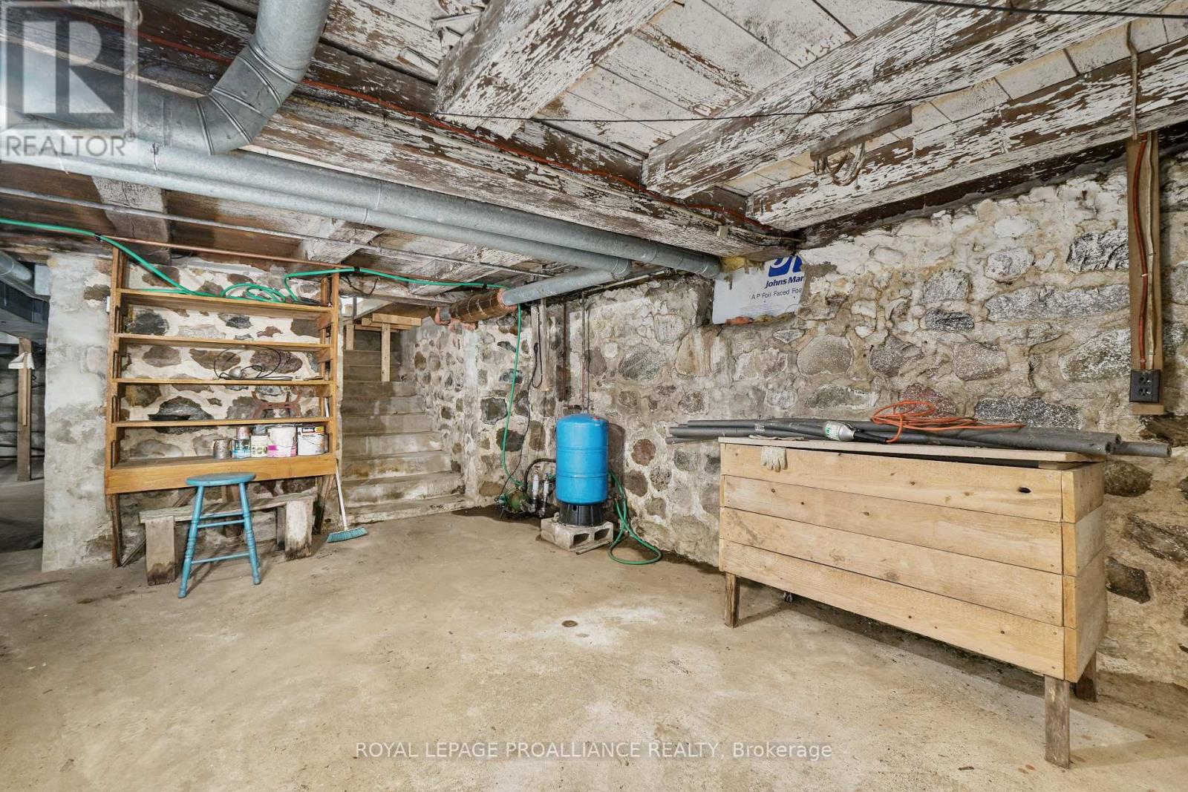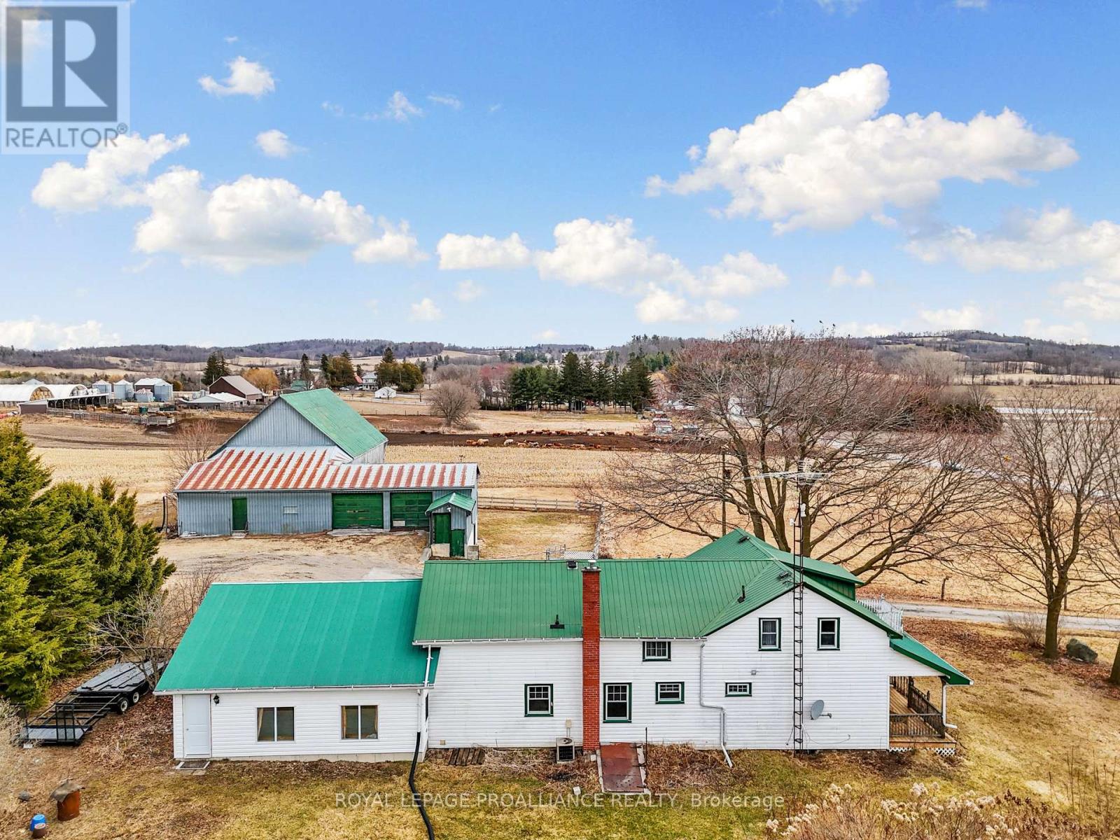1580 Morganston Road Cramahe, Ontario K0K 1M0
$619,000
Welcome to your perfect family retreat! This charming 4 bedroom, 2 bathroom home is nestled on 4+ acres of serene county property, offering the ideal blend of comfort, space, and rural living. With plenty of room for all your family's needs, this one-and-a half- story home is ready for you to move in and make it your own. Inside, you'll find generous living areas, including a cozy living room, a spacious kitchen with ample cabinetry, and a bright dining area perfect for family gatherings. The main floor features a bedroom with easy access to a full bath. Upstairs, three more bedrooms provide plenty of space for children, guests, or hobbies. The attached 2-car garage adds convenience and extra storage, keeping your vehicles and outdoor equipment safe from the elements. Step outside to explore the expansive 4.47 acre lot that offers a world of possibilities. Whether you're looking to start a market garden or just enjoy the peace and quiet of country living, this property has it all. The included frame barn provides additional storage space, perfect for tools, equipment, or workshop. Located in a peaceful country setting, this home offers privacy and space. It's the perfect place for anyone looking to enjoy tranquility of rural life with plenty of room for outdoor projects or simply relaxing in nature. (id:61445)
Property Details
| MLS® Number | X12074208 |
| Property Type | Single Family |
| Community Name | Castleton |
| CommunityFeatures | School Bus |
| Features | Hillside, Wooded Area, Sloping, Partially Cleared, Dry |
| ParkingSpaceTotal | 20 |
| Structure | Deck, Barn, Barn |
| ViewType | View |
Building
| BathroomTotal | 3 |
| BedroomsAboveGround | 4 |
| BedroomsTotal | 4 |
| Appliances | Garage Door Opener Remote(s), Water Heater, Water Treatment, Dishwasher, Dryer, Stove, Washer, Refrigerator |
| BasementDevelopment | Unfinished |
| BasementType | N/a (unfinished) |
| ConstructionStyleAttachment | Detached |
| ExteriorFinish | Vinyl Siding |
| FireProtection | Smoke Detectors |
| FoundationType | Concrete |
| HeatingFuel | Oil |
| HeatingType | Forced Air |
| StoriesTotal | 2 |
| SizeInterior | 1500 - 2000 Sqft |
| Type | House |
| UtilityPower | Generator |
Parking
| Attached Garage | |
| Garage |
Land
| Acreage | Yes |
| Sewer | Septic System |
| SizeDepth | 126.797 M |
| SizeFrontage | 140.208 M |
| SizeIrregular | 140.2 X 126.8 M |
| SizeTotalText | 140.2 X 126.8 M|2 - 4.99 Acres |
| ZoningDescription | Rr |
Rooms
| Level | Type | Length | Width | Dimensions |
|---|---|---|---|---|
| Second Level | Primary Bedroom | 4.47 m | 4.88 m | 4.47 m x 4.88 m |
| Second Level | Bedroom 3 | 3.16 m | 2.8 m | 3.16 m x 2.8 m |
| Second Level | Bedroom 4 | 5.85 m | 3.08 m | 5.85 m x 3.08 m |
| Second Level | Bathroom | 2.59 m | 2.8 m | 2.59 m x 2.8 m |
| Basement | Other | 5.84 m | 7.82 m | 5.84 m x 7.82 m |
| Basement | Other | 2.23 m | 3 m | 2.23 m x 3 m |
| Basement | Other | 6.31 m | 4.73 m | 6.31 m x 4.73 m |
| Main Level | Foyer | 4.47 m | 5.52 m | 4.47 m x 5.52 m |
| Main Level | Kitchen | 2.67 m | 5.52 m | 2.67 m x 5.52 m |
| Main Level | Dining Room | 4.47 m | 5.52 m | 4.47 m x 5.52 m |
| Main Level | Living Room | 5.85 m | 4.62 m | 5.85 m x 4.62 m |
| Main Level | Bedroom 2 | 4.14 m | 3.1 m | 4.14 m x 3.1 m |
| Main Level | Bathroom | 1.61 m | 2.08 m | 1.61 m x 2.08 m |
| Main Level | Laundry Room | 2.32 m | 3.25 m | 2.32 m x 3.25 m |
| Main Level | Other | 2.32 m | 2.16 m | 2.32 m x 2.16 m |
| Main Level | Other | 2.51 m | 2.2 m | 2.51 m x 2.2 m |
| Main Level | Other | 2.32 m | 3.25 m | 2.32 m x 3.25 m |
Utilities
| Electricity Connected | Connected |
| Telephone | Nearby |
https://www.realtor.ca/real-estate/28148097/1580-morganston-road-cramahe-castleton-castleton
Interested?
Contact us for more information
Melissa Surerus
Salesperson
Barry Surerus
Salesperson















































