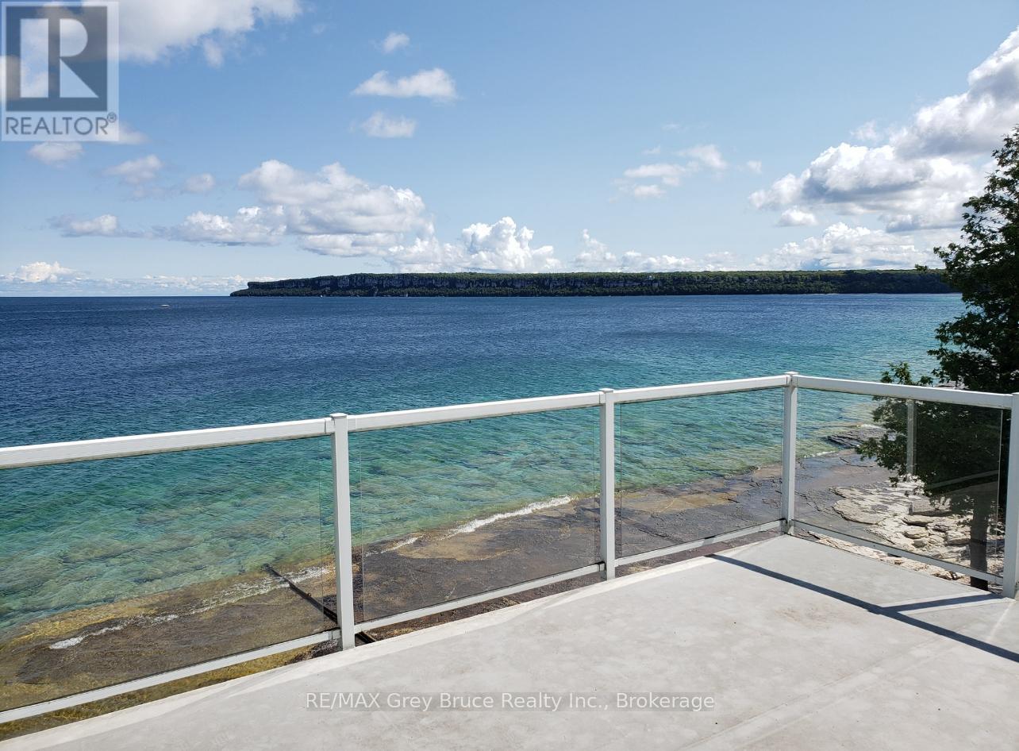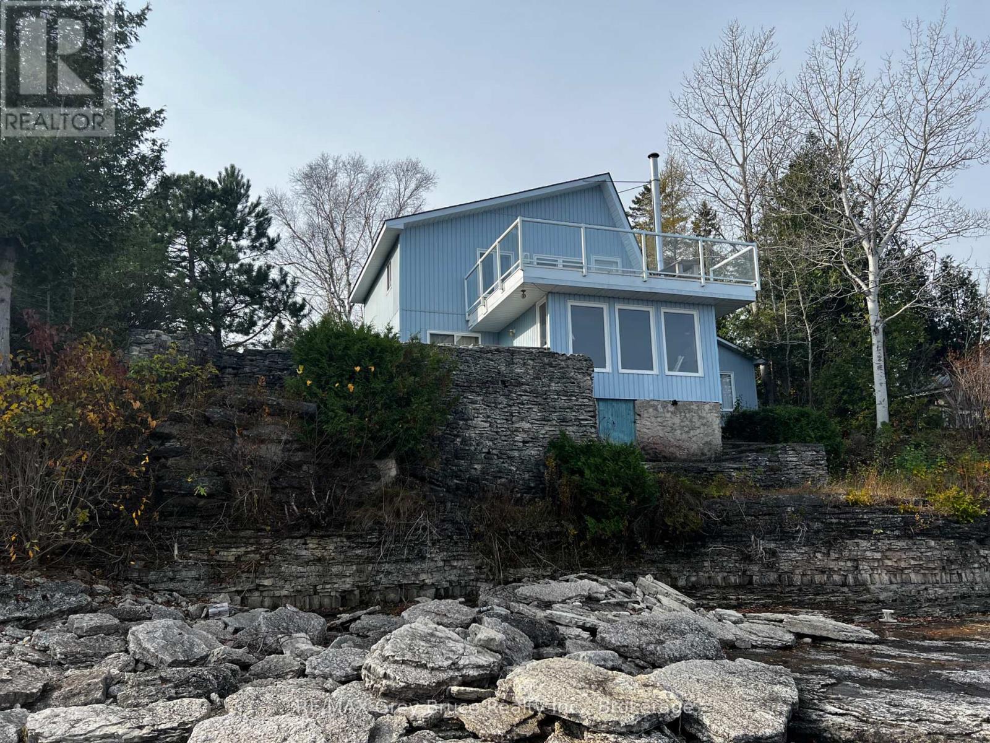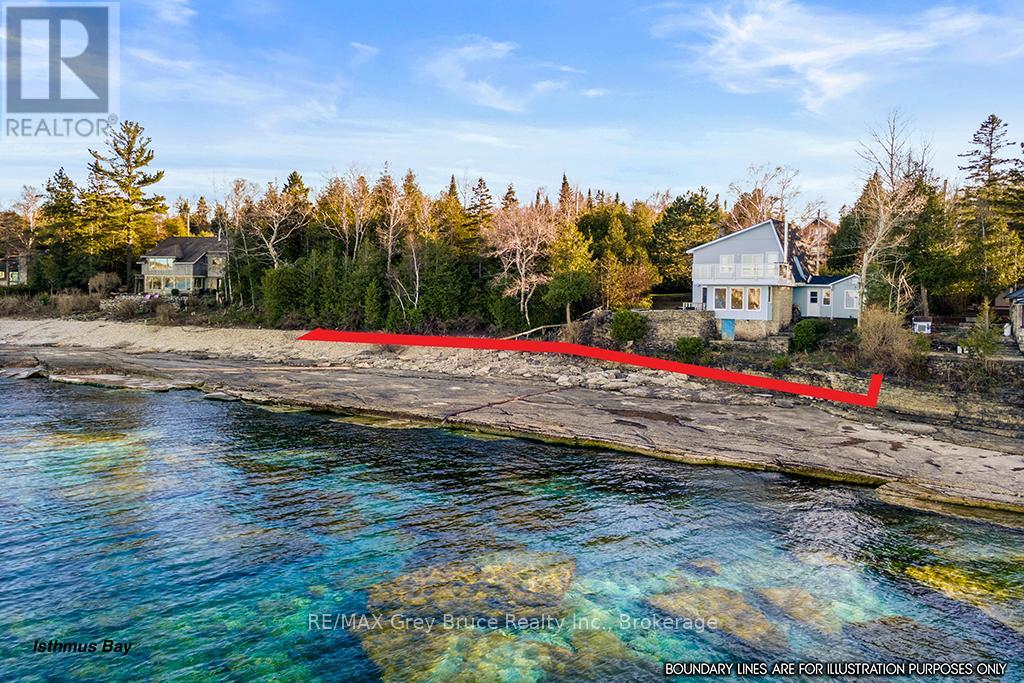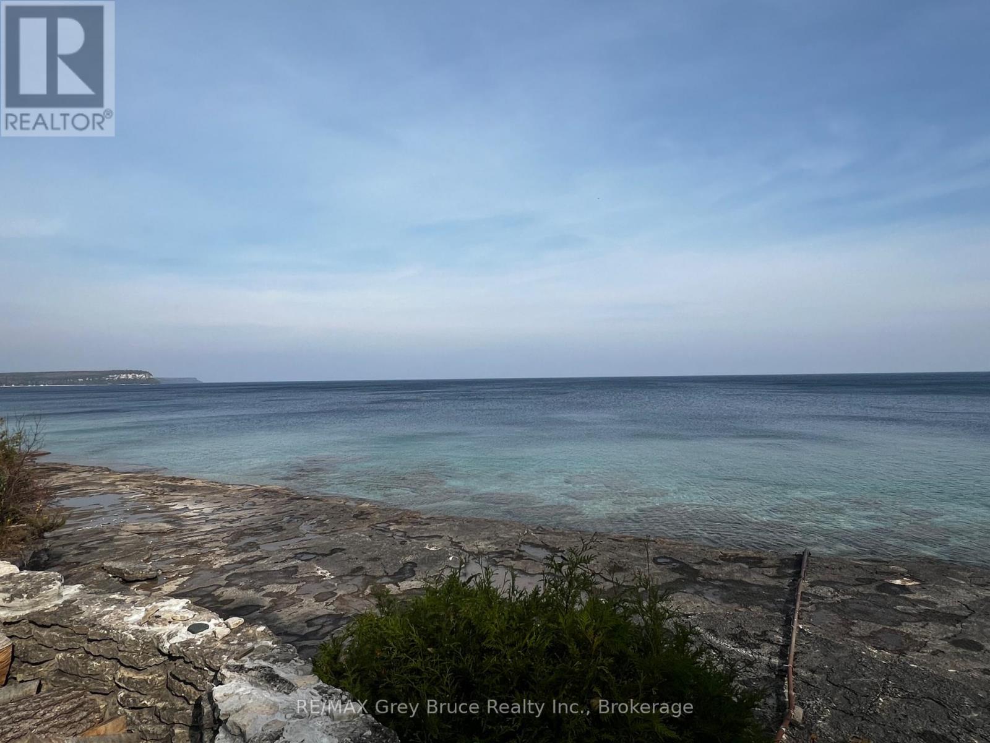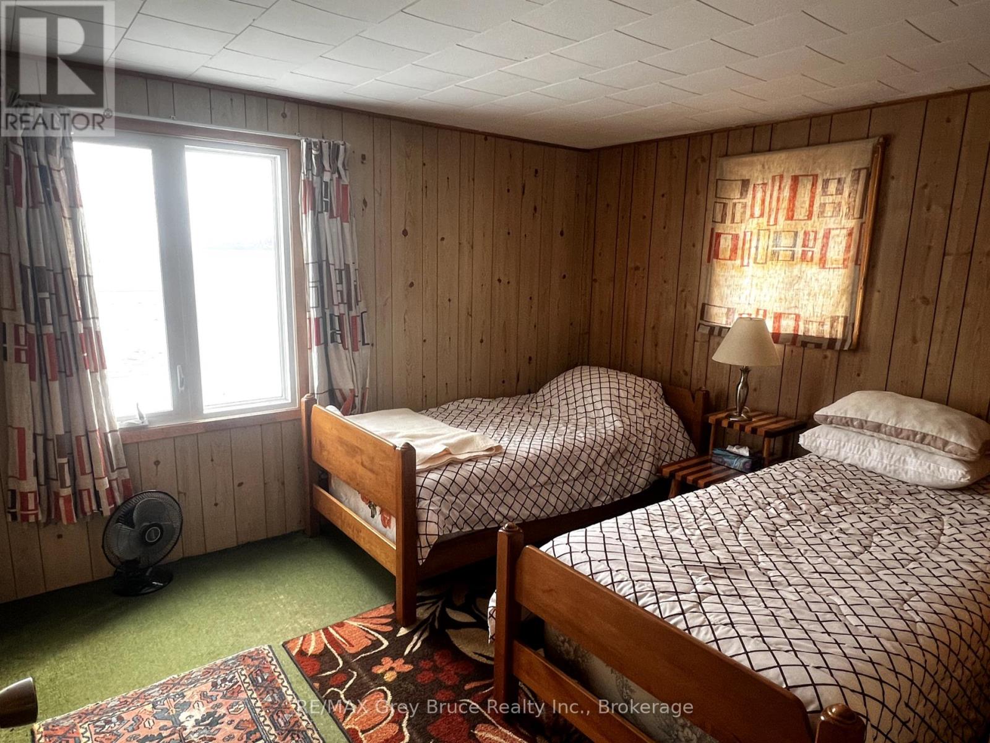94 Isthmus Bay Road Northern Bruce Peninsula, Ontario N0H 1W0
$999,999
You won't believe the view, over 151 feet of unobstructed water frontage, with private stair access to the water and natural rock shelf. Upon entering the foyer of the 3 season cottage you will find a main level bedroom, open concept living dining and kitchen with large water view windows, sliding glass doors to a walk out deck. The second story offers a large Main bedroom with direct access to a large balcony equipped with glass railings to take in the gorgeous view right from bed, as well as another bedroom and 4 pc bathroom. This property is being sold with the adjoining lot next to it with a separate PIN number, contact your agent today for a private viewing. (id:61445)
Property Details
| MLS® Number | X12077070 |
| Property Type | Single Family |
| Community Name | Northern Bruce Peninsula |
| AmenitiesNearBy | Marina |
| Easement | Unknown, None |
| Features | Irregular Lot Size, Recreational |
| ParkingSpaceTotal | 2 |
| Structure | Patio(s), Deck |
| ViewType | View, View Of Water, Direct Water View, Unobstructed Water View |
| WaterFrontType | Waterfront |
Building
| BathroomTotal | 2 |
| BedroomsAboveGround | 3 |
| BedroomsTotal | 3 |
| Amenities | Fireplace(s) |
| Appliances | Water Heater, Furniture, Stove, Refrigerator |
| BasementDevelopment | Unfinished |
| BasementType | Crawl Space (unfinished) |
| ConstructionStyleAttachment | Detached |
| ExteriorFinish | Vinyl Siding, Stone |
| FireplacePresent | Yes |
| FoundationType | Stone, Slab |
| HalfBathTotal | 1 |
| HeatingFuel | Electric |
| HeatingType | Baseboard Heaters |
| StoriesTotal | 2 |
| SizeInterior | 1100 - 1500 Sqft |
| Type | House |
| UtilityWater | Lake/river Water Intake |
Parking
| No Garage |
Land
| AccessType | Year-round Access |
| Acreage | No |
| LandAmenities | Marina |
| Sewer | Septic System |
| SizeDepth | 95 Ft ,6 In |
| SizeFrontage | 75 Ft |
| SizeIrregular | 75 X 95.5 Ft |
| SizeTotalText | 75 X 95.5 Ft|under 1/2 Acre |
| ZoningDescription | R2- Nec |
Rooms
| Level | Type | Length | Width | Dimensions |
|---|---|---|---|---|
| Second Level | Bedroom 2 | 3.9 m | 3.3 m | 3.9 m x 3.3 m |
| Second Level | Bathroom | 2.6 m | 1.2 m | 2.6 m x 1.2 m |
| Second Level | Bedroom 3 | 3.4 m | 3.1 m | 3.4 m x 3.1 m |
| Main Level | Living Room | 4.6 m | 4.2 m | 4.6 m x 4.2 m |
| Main Level | Dining Room | 3.2 m | 3.3 m | 3.2 m x 3.3 m |
| Main Level | Kitchen | 3.5 m | 2.5 m | 3.5 m x 2.5 m |
| Main Level | Bathroom | 2.1 m | 1.5 m | 2.1 m x 1.5 m |
| Main Level | Foyer | 3.4 m | 2.9 m | 3.4 m x 2.9 m |
| Main Level | Bedroom | 3.4 m | 2.9 m | 3.4 m x 2.9 m |
Interested?
Contact us for more information
Kristine Fraser
Salesperson
837 2nd Ave E
Owen Sound, Ontario N4K 6K6
Shannon Deckers
Salesperson
837 2nd Ave E
Owen Sound, Ontario N4K 6K6

