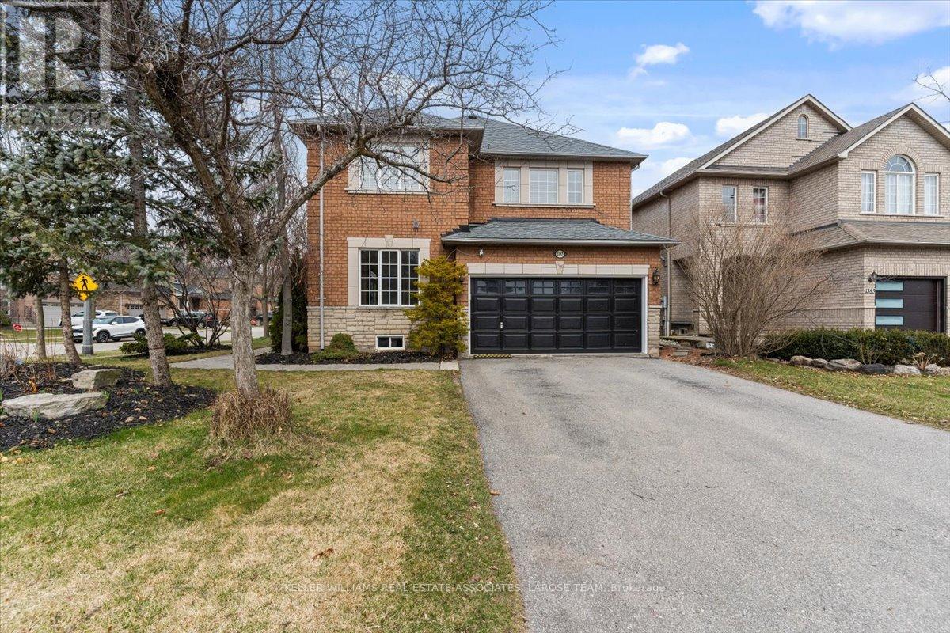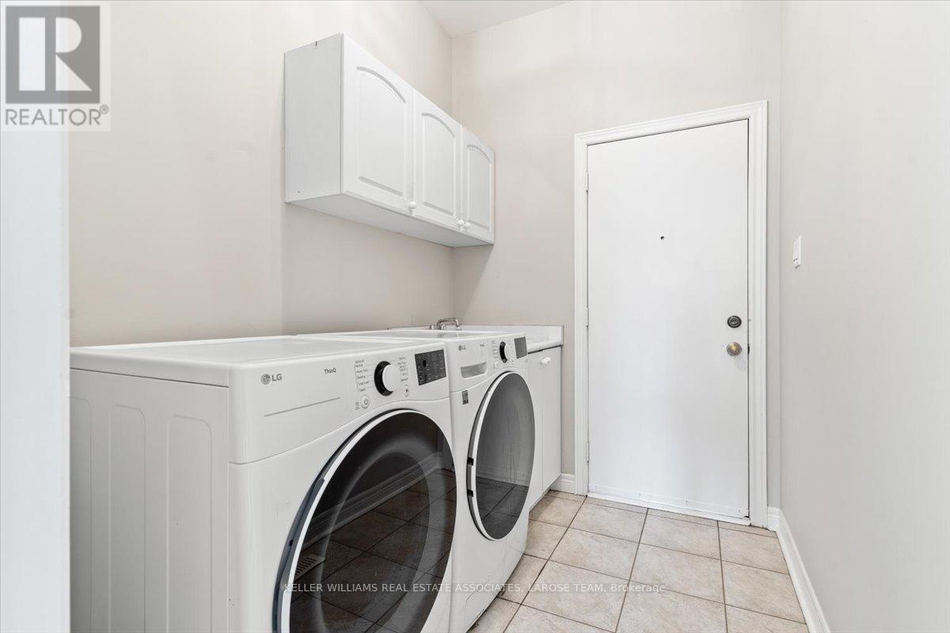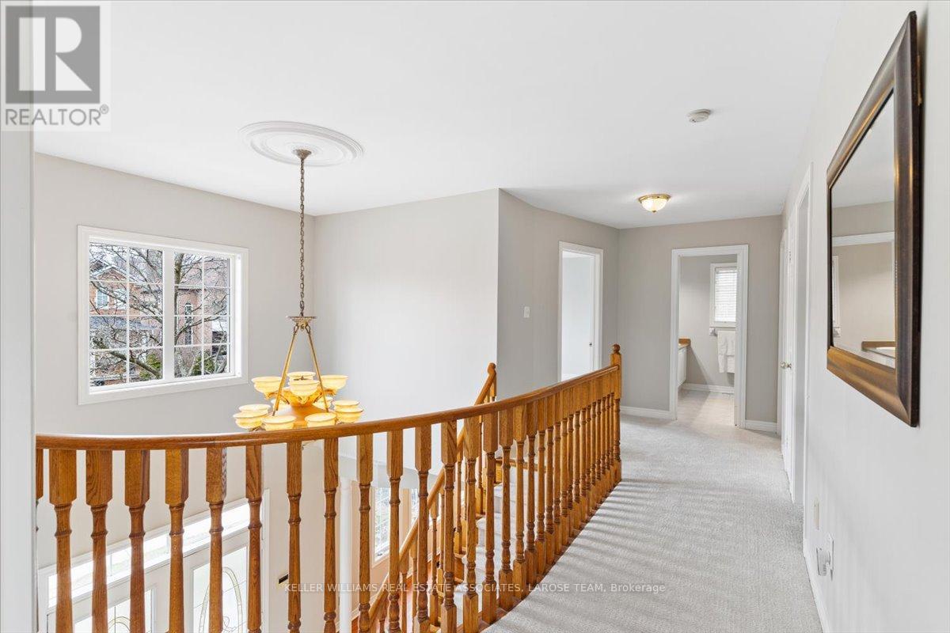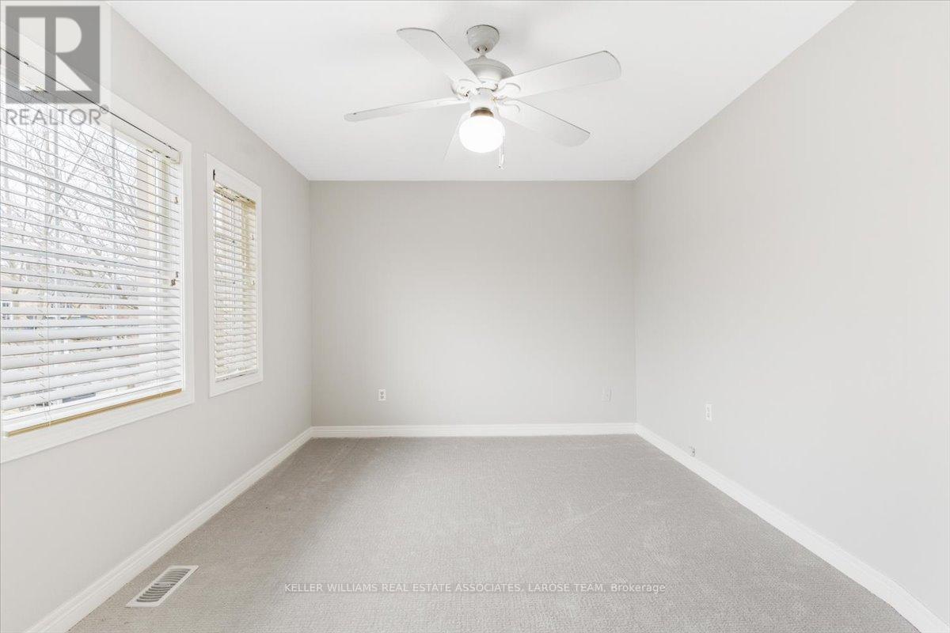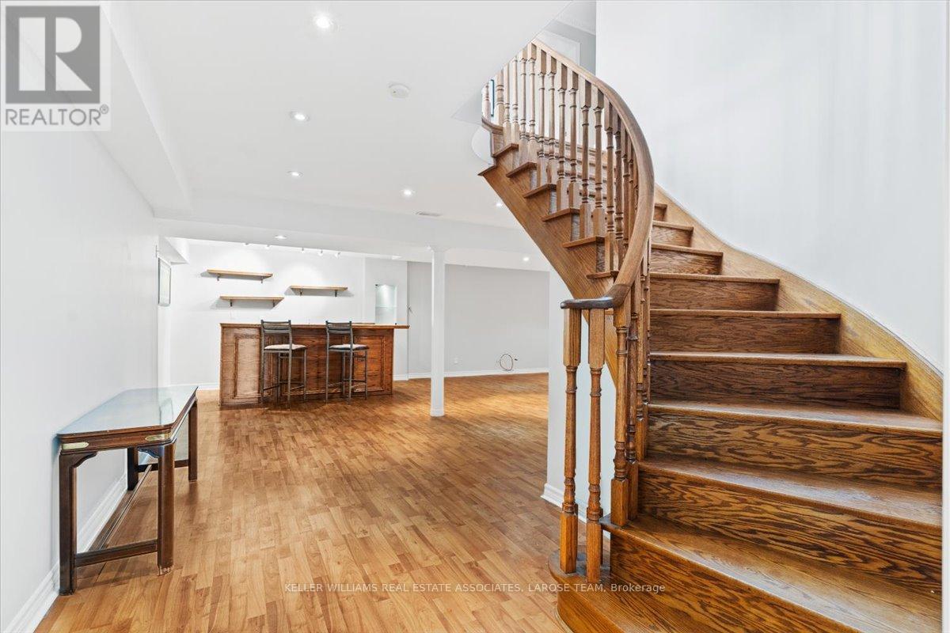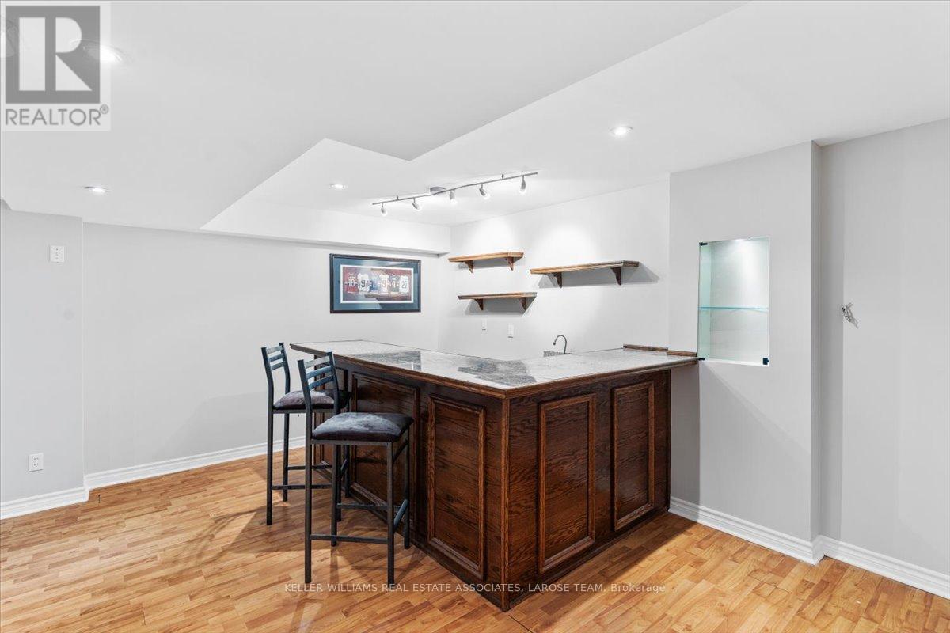1387 Kingsgrove Place Oakville, Ontario L6M 3W4
$1,789,800
Welcome to 1387 Kingsgrove Place, a beautifully maintained 4+1 bedroom home nestled on a picturesque 61 x 104 ft. corner lot in one of Oakville's most family-friendly and sought-after neighbourhoods! This elegant home is the perfect mix of timeless charm and modern comfort, with its thoughtfully designed floor plan, a warm and welcoming open concept layout- ideal for everyday living and perfect for entertaining, a grand two-storey foyer, 9 ft. smooth ceilings, rich crown moulding, and an abundance of natural light throughout. The main level features hardwood flooring, a formal living and dining room, and a cozy den- perfect for a home office or as a quiet retreat. The spacious eat-in kitchen has granite countertops, a travertine backsplash, stainless steel appliances, and plenty of storage and cabinet space. The four upper level bedrooms are generously-sized, and the primary suite offers a peaceful escape with a walk-in closet and a spa-inspired ensuite featuring a walk-in shower an a separate soaker tub. The finished lower level offers incredible versatility with laminate flooring, a fifth bedroom or office, a full wet bar, and cold storage. Whether used as a recreation space, in-law suite, or media room, the possibilities are endless! Enjoy the beautifully landscaped backyard, complete with a flagstone patio, wrought iron fencing, gazebo, and a convenient 8 x 8 ft. cedar storage shed- this the perfect spot for entertaining, gardening, or for relaxing in the summertime! (id:61445)
Open House
This property has open houses!
2:00 pm
Ends at:4:00 pm
Property Details
| MLS® Number | W12078052 |
| Property Type | Single Family |
| Community Name | 1022 - WT West Oak Trails |
| AmenitiesNearBy | Hospital, Park, Public Transit, Schools |
| ParkingSpaceTotal | 4 |
| Structure | Deck, Patio(s), Shed |
Building
| BathroomTotal | 3 |
| BedroomsAboveGround | 4 |
| BedroomsBelowGround | 1 |
| BedroomsTotal | 5 |
| Amenities | Fireplace(s) |
| Appliances | Central Vacuum, Water Heater, Dishwasher, Dryer, Stove, Washer, Window Coverings, Refrigerator |
| BasementDevelopment | Finished |
| BasementType | Full (finished) |
| ConstructionStyleAttachment | Detached |
| CoolingType | Central Air Conditioning |
| ExteriorFinish | Stone, Brick |
| FireplacePresent | Yes |
| FireplaceTotal | 1 |
| FlooringType | Hardwood, Tile, Carpeted |
| FoundationType | Poured Concrete |
| HalfBathTotal | 1 |
| HeatingFuel | Natural Gas |
| HeatingType | Forced Air |
| StoriesTotal | 2 |
| SizeInterior | 2500 - 3000 Sqft |
| Type | House |
| UtilityWater | Municipal Water |
Parking
| Attached Garage | |
| Garage | |
| Inside Entry |
Land
| Acreage | No |
| FenceType | Fenced Yard |
| LandAmenities | Hospital, Park, Public Transit, Schools |
| LandscapeFeatures | Lawn Sprinkler |
| Sewer | Sanitary Sewer |
| SizeDepth | 104 Ft ,6 In |
| SizeFrontage | 61 Ft ,8 In |
| SizeIrregular | 61.7 X 104.5 Ft |
| SizeTotalText | 61.7 X 104.5 Ft|under 1/2 Acre |
| SurfaceWater | River/stream |
Rooms
| Level | Type | Length | Width | Dimensions |
|---|---|---|---|---|
| Second Level | Primary Bedroom | 7 m | 4.4 m | 7 m x 4.4 m |
| Second Level | Bedroom | 5.2 m | 3.1 m | 5.2 m x 3.1 m |
| Second Level | Bedroom | 4.1 m | 4 m | 4.1 m x 4 m |
| Second Level | Bedroom | 4.1 m | 3.4 m | 4.1 m x 3.4 m |
| Lower Level | Recreational, Games Room | 9.2 m | 6.3 m | 9.2 m x 6.3 m |
| Lower Level | Bedroom | 5.9 m | 3.8 m | 5.9 m x 3.8 m |
| Main Level | Living Room | 4.8 m | 3.8 m | 4.8 m x 3.8 m |
| Main Level | Dining Room | 4.8 m | 3.8 m | 4.8 m x 3.8 m |
| Main Level | Kitchen | 3.7 m | 3.5 m | 3.7 m x 3.5 m |
| Main Level | Eating Area | 3.7 m | 2.3 m | 3.7 m x 2.3 m |
| Main Level | Family Room | 5.1 m | 3.2 m | 5.1 m x 3.2 m |
Interested?
Contact us for more information
Kevin Thomas Larose
Salesperson
103 Lakeshore Road East
Mississauga, Ontario L5G 1E2
Natasha Una Jelinek
Salesperson
103 Lakeshore Road East
Mississauga, Ontario L5G 1E2


