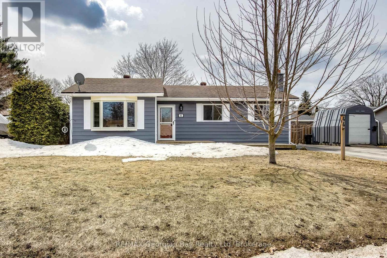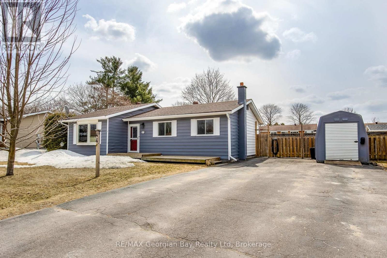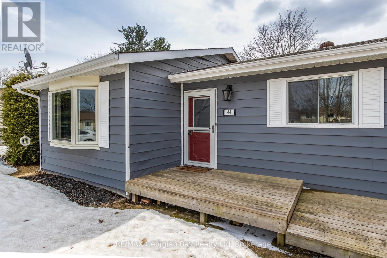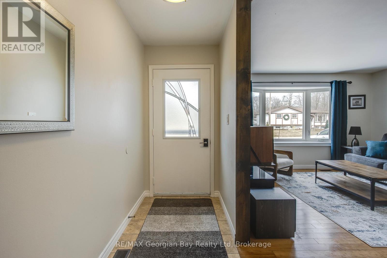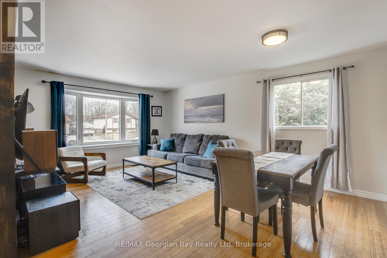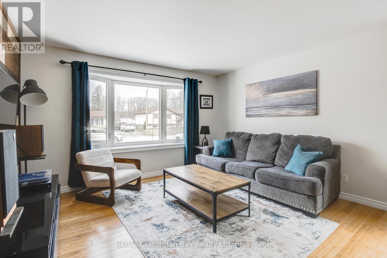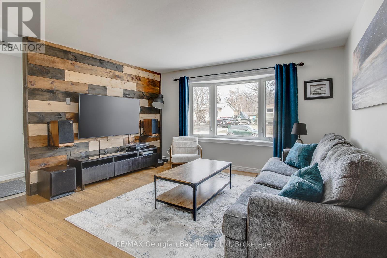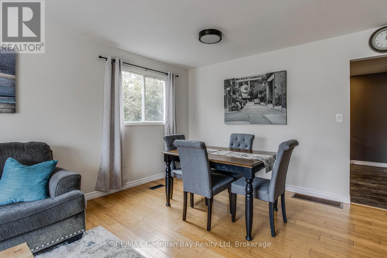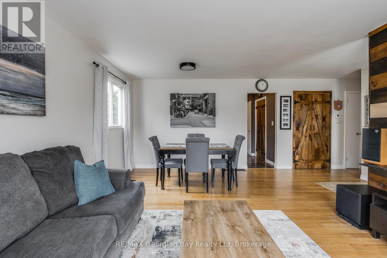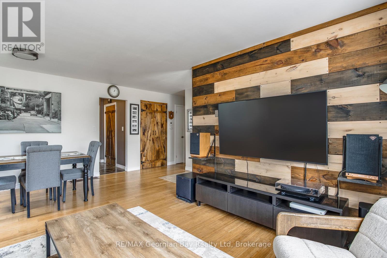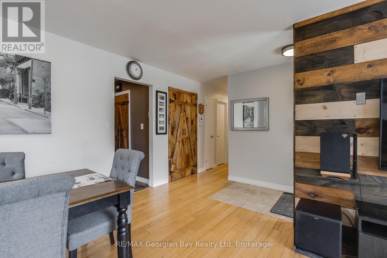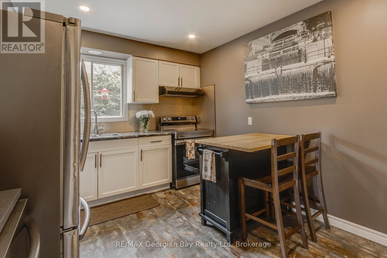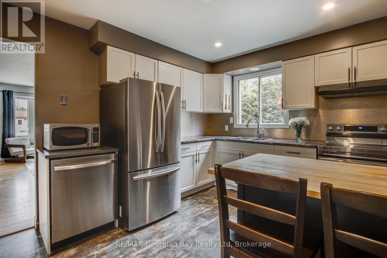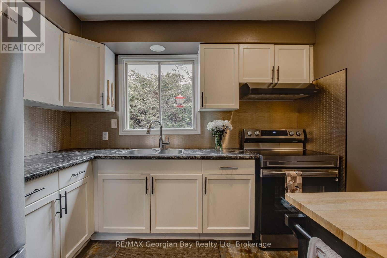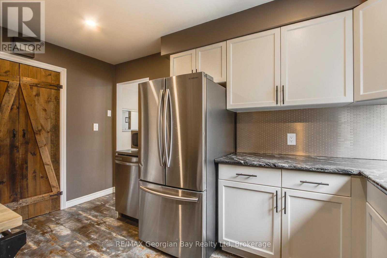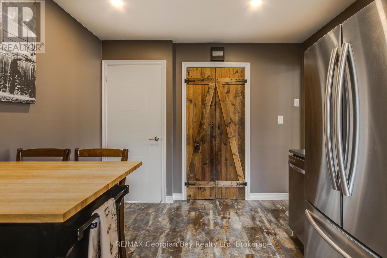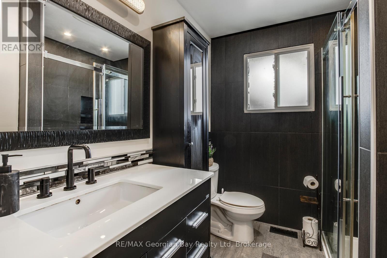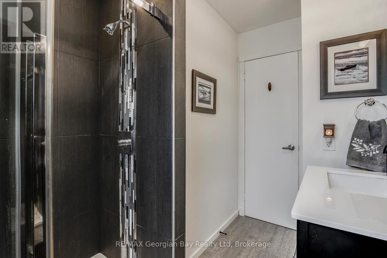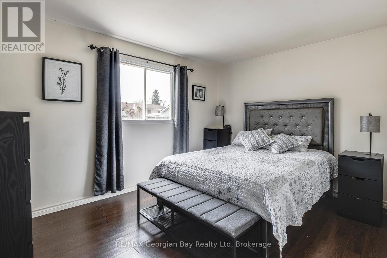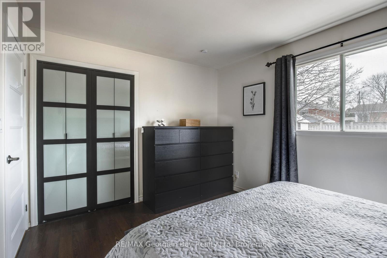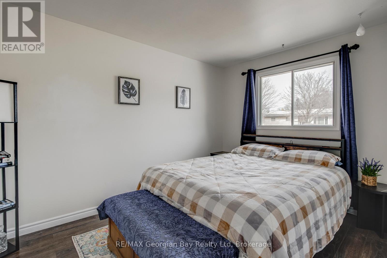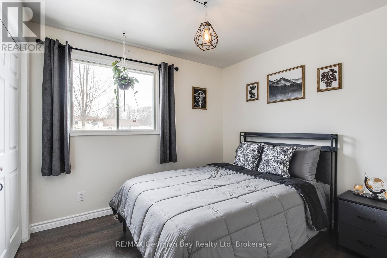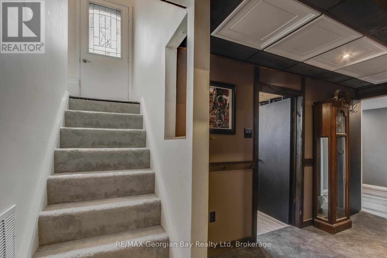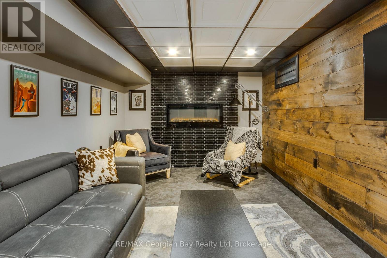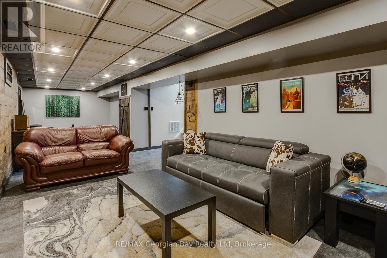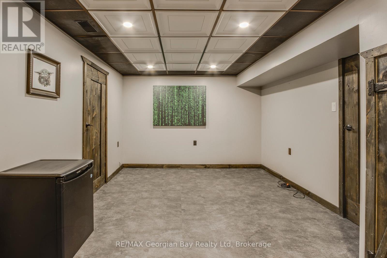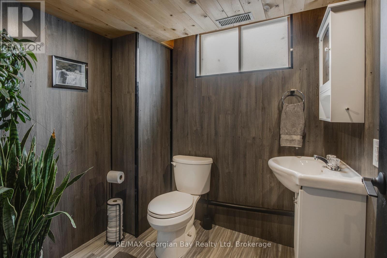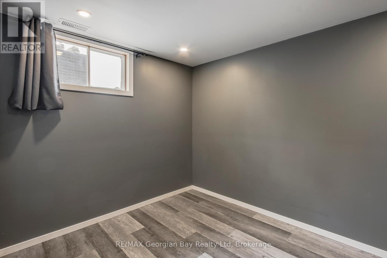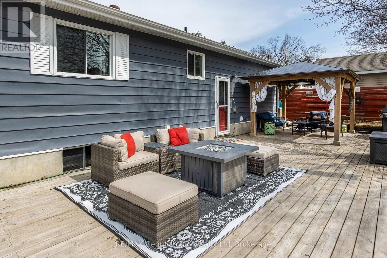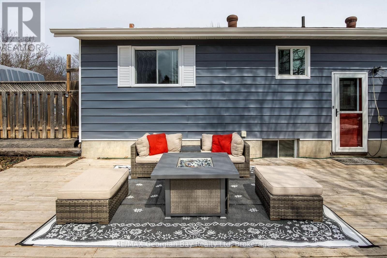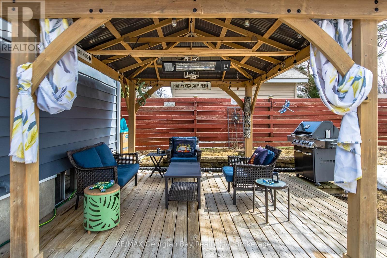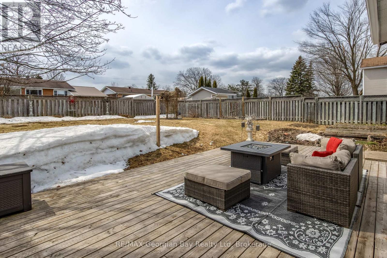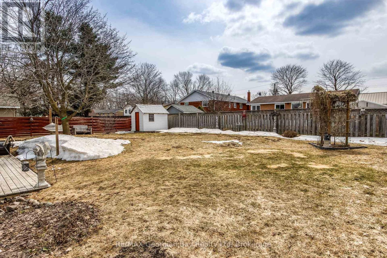44 Hill Top Drive Penetanguishene, Ontario L9M 1H9
$619,900
Check out this well maintained home in a great neighborhood! This property offers 3 bedrooms on the main level, living room and dining room with large bay window offering lots of natural light. Updated 3 piece bath with walk in shower. Updated Kitchen with stainless steel appliances. Finished lower level with additional bedroom and 2 piece bath. Large rec room with electric fireplace, cold room plus mechanical/laundry room with additional storage space. Gas forced air heat and central air. This home has been well taken care of and is ready to move into. Walk out to large fully fenced backyard with deck (43' x 16') and gazebo, perennial gardens, and garden shed. Double paved driveway with parking for 6 cars plus fiberglass storage shed. Great location close to schools, parks and all area amenities. (id:61445)
Property Details
| MLS® Number | S12077976 |
| Property Type | Single Family |
| Community Name | Penetanguishene |
| AmenitiesNearBy | Park, Schools |
| EquipmentType | None |
| ParkingSpaceTotal | 6 |
| RentalEquipmentType | None |
| Structure | Deck, Shed, Shed |
Building
| BathroomTotal | 2 |
| BedroomsAboveGround | 3 |
| BedroomsBelowGround | 1 |
| BedroomsTotal | 4 |
| Age | 31 To 50 Years |
| Amenities | Fireplace(s) |
| Appliances | Water Heater, Dishwasher, Dryer, Freezer, Stove, Washer, Refrigerator |
| ArchitecturalStyle | Bungalow |
| BasementDevelopment | Finished |
| BasementType | Full (finished) |
| ConstructionStyleAttachment | Detached |
| CoolingType | Central Air Conditioning |
| ExteriorFinish | Vinyl Siding |
| FireplacePresent | Yes |
| FireplaceTotal | 1 |
| FoundationType | Block |
| HalfBathTotal | 1 |
| HeatingFuel | Natural Gas |
| HeatingType | Forced Air |
| StoriesTotal | 1 |
| SizeInterior | 700 - 1100 Sqft |
| Type | House |
| UtilityWater | Municipal Water |
Parking
| No Garage |
Land
| Acreage | No |
| FenceType | Fenced Yard |
| LandAmenities | Park, Schools |
| LandscapeFeatures | Landscaped |
| Sewer | Sanitary Sewer |
| SizeDepth | 121 Ft ,6 In |
| SizeFrontage | 75 Ft |
| SizeIrregular | 75 X 121.5 Ft |
| SizeTotalText | 75 X 121.5 Ft |
| ZoningDescription | R1 |
Rooms
| Level | Type | Length | Width | Dimensions |
|---|---|---|---|---|
| Basement | Recreational, Games Room | 11.27 m | 3.12 m | 11.27 m x 3.12 m |
| Basement | Bedroom 4 | 3.2 m | 2.46 m | 3.2 m x 2.46 m |
| Basement | Bathroom | 2.28 m | 2.43 m | 2.28 m x 2.43 m |
| Main Level | Kitchen | 3.98 m | 3.07 m | 3.98 m x 3.07 m |
| Main Level | Dining Room | 4.01 m | 2.13 m | 4.01 m x 2.13 m |
| Main Level | Living Room | 4.01 m | 3.4 m | 4.01 m x 3.4 m |
| Main Level | Bedroom | 3.04 m | 4.01 m | 3.04 m x 4.01 m |
| Main Level | Bedroom 2 | 3.73 m | 2.66 m | 3.73 m x 2.66 m |
| Main Level | Bedroom 3 | 2.97 m | 2.66 m | 2.97 m x 2.66 m |
| Main Level | Bathroom | 3.04 m | 2.13 m | 3.04 m x 2.13 m |
Utilities
| Sewer | Installed |
https://www.realtor.ca/real-estate/28156766/44-hill-top-drive-penetanguishene-penetanguishene
Interested?
Contact us for more information
Danielle Ledlie
Salesperson
833 King Street
Midland, Ontario L4R 4L1

