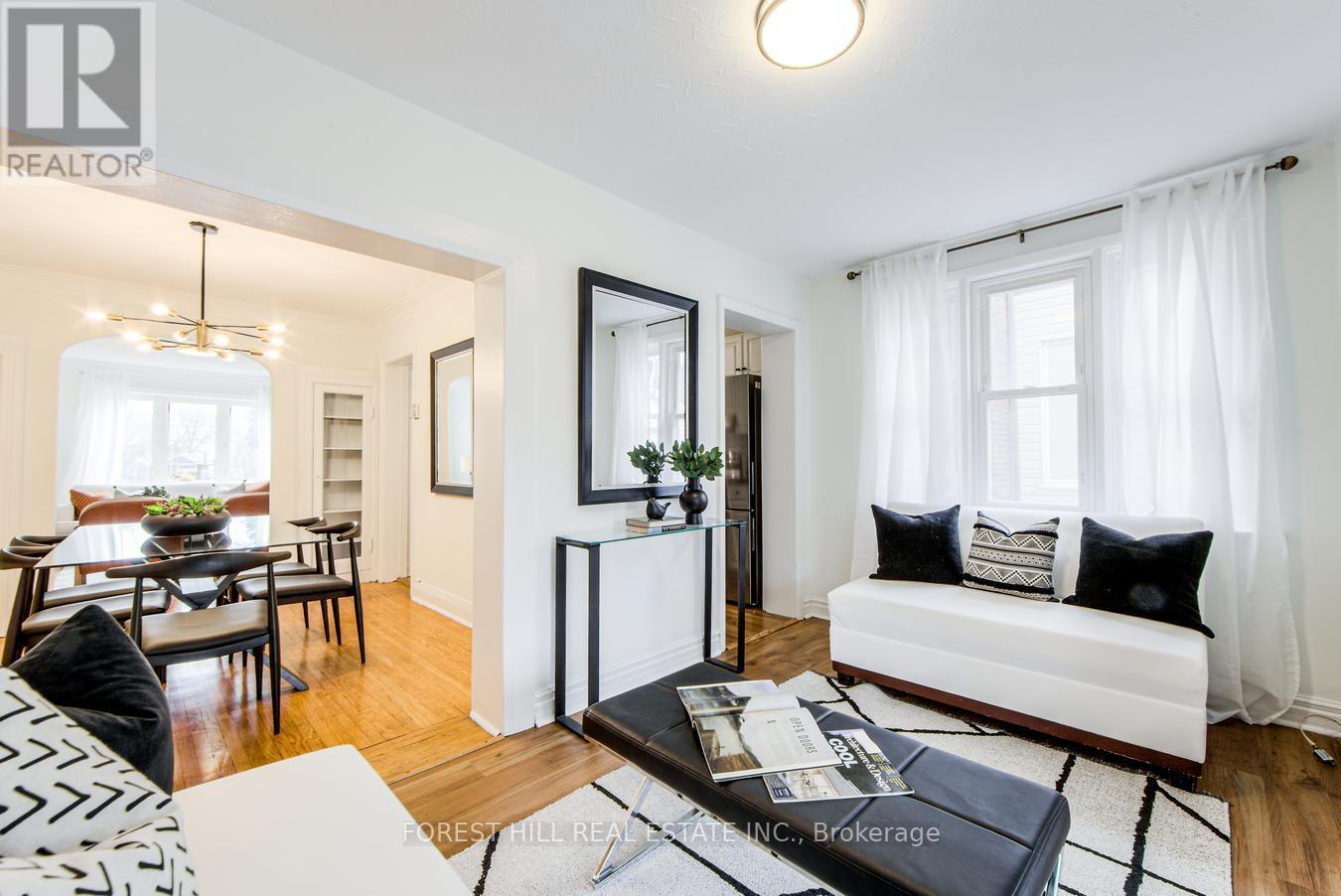32 Randolph Road Toronto, Ontario M4G 3R7
$1,495,000
Welcome to 32 Randolph Rd located @ one of the best block on a quiet street in south Leaside! Ideal for first-time buyers or those looking to downsize. Very rare family room addition on main floor! The home is filled with natural light, creating a warm and inviting atmosphere throughout. 1116 Sq.Ft. As per Plan. Large 23.75 foot wide by 140 foot deep lot with rear covered deck great for morning coffee or evening bbq. Great space for entertaining. Wide driveway leading to garage. Finished basement with spacious storage plus potential for 2nd bathroom. Steps from great schools (Rolph Rd/Bessboroug/ Leaside HS), Serena gundy park, the Eglinton LRT, TTC, shops, and restaurants. Beautiful home with lovely neighbours @ desirable Leaside community! (id:61445)
Open House
This property has open houses!
2:00 pm
Ends at:4:00 pm
Property Details
| MLS® Number | C12077835 |
| Property Type | Single Family |
| Community Name | Leaside |
| AmenitiesNearBy | Park, Public Transit, Schools |
| Features | Carpet Free, Sump Pump |
| ParkingSpaceTotal | 1 |
Building
| BathroomTotal | 1 |
| BedroomsAboveGround | 3 |
| BedroomsTotal | 3 |
| Appliances | Dishwasher, Dryer, Stove, Washer, Refrigerator |
| BasementDevelopment | Finished |
| BasementType | N/a (finished) |
| ConstructionStyleAttachment | Semi-detached |
| CoolingType | Wall Unit |
| ExteriorFinish | Brick |
| FlooringType | Hardwood, Laminate, Vinyl |
| FoundationType | Concrete |
| HeatingFuel | Natural Gas |
| HeatingType | Hot Water Radiator Heat |
| StoriesTotal | 2 |
| SizeInterior | 1100 - 1500 Sqft |
| Type | House |
| UtilityWater | Municipal Water |
Parking
| Detached Garage | |
| Garage |
Land
| Acreage | No |
| LandAmenities | Park, Public Transit, Schools |
| Sewer | Sanitary Sewer |
| SizeDepth | 140 Ft |
| SizeFrontage | 23 Ft ,9 In |
| SizeIrregular | 23.8 X 140 Ft |
| SizeTotalText | 23.8 X 140 Ft |
Rooms
| Level | Type | Length | Width | Dimensions |
|---|---|---|---|---|
| Second Level | Primary Bedroom | 3.37 m | 3.34 m | 3.37 m x 3.34 m |
| Second Level | Bedroom 2 | 3.86 m | 2.67 m | 3.86 m x 2.67 m |
| Second Level | Bedroom 3 | 2.85 m | 2.25 m | 2.85 m x 2.25 m |
| Lower Level | Recreational, Games Room | 4.98 m | 4.84 m | 4.98 m x 4.84 m |
| Main Level | Living Room | 4.43 m | 3.34 m | 4.43 m x 3.34 m |
| Main Level | Dining Room | 3.47 m | 2.79 m | 3.47 m x 2.79 m |
| Main Level | Kitchen | 3.93 m | 2.06 m | 3.93 m x 2.06 m |
| Main Level | Family Room | 4.03 m | 2.44 m | 4.03 m x 2.44 m |
https://www.realtor.ca/real-estate/28156587/32-randolph-road-toronto-leaside-leaside
Interested?
Contact us for more information
Efnan Abacioglu
Salesperson
1911 Avenue Road
Toronto, Ontario M5M 3Z9
John Abacioglu
Salesperson
1911 Avenue Road
Toronto, Ontario M5M 3Z9








































