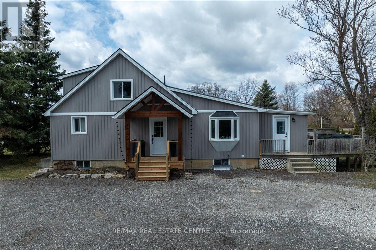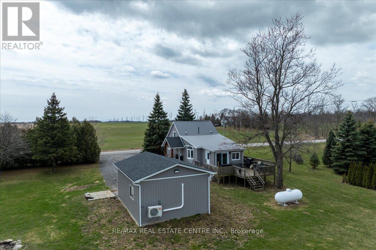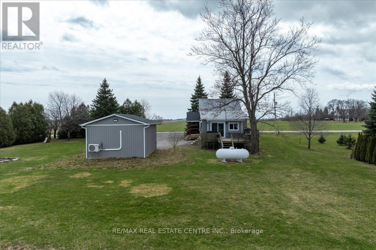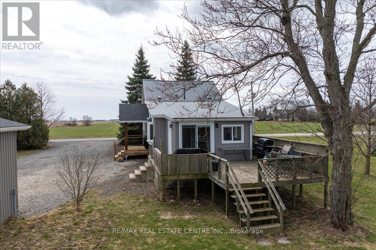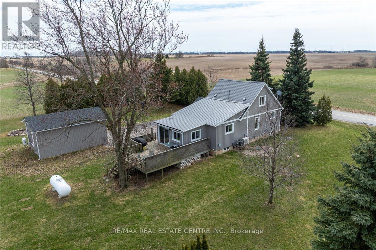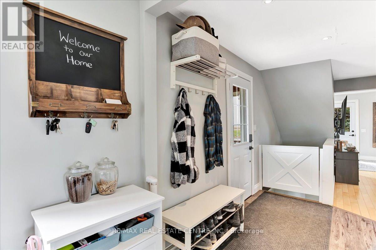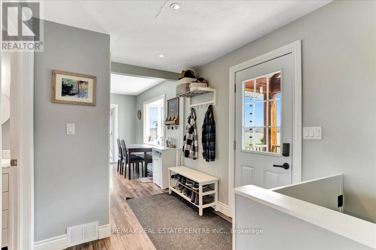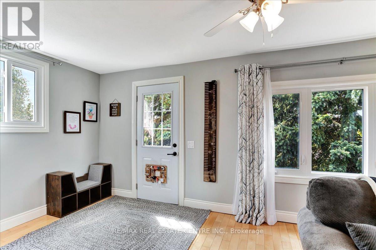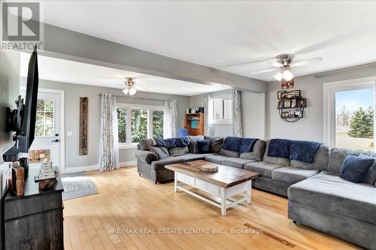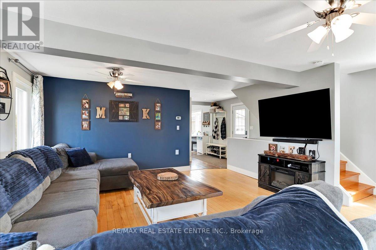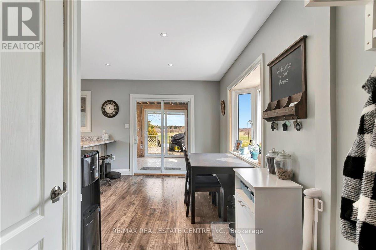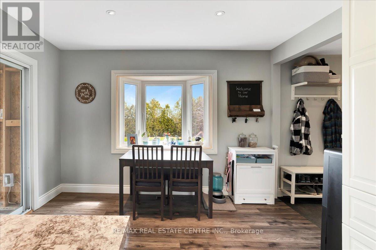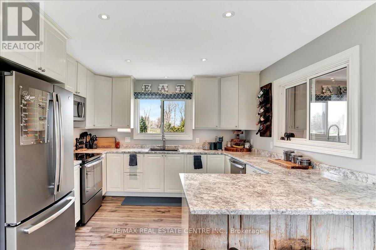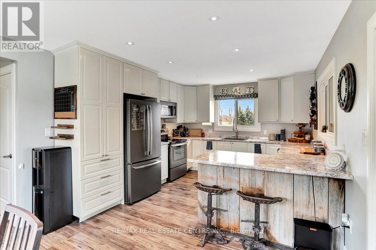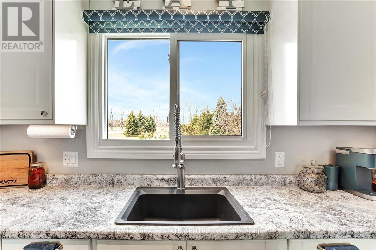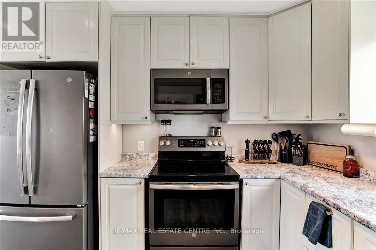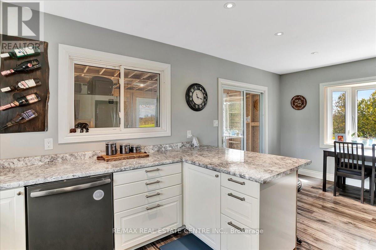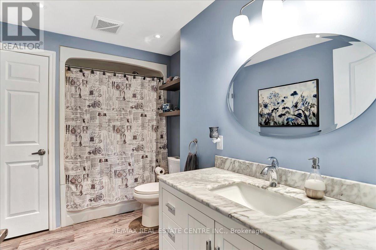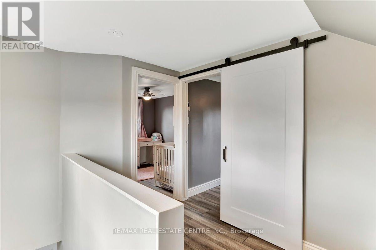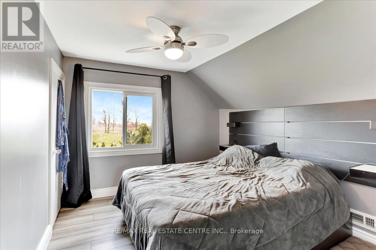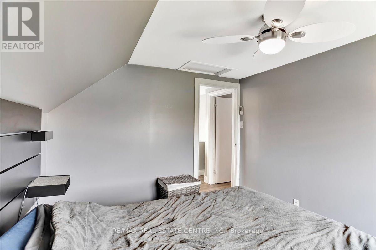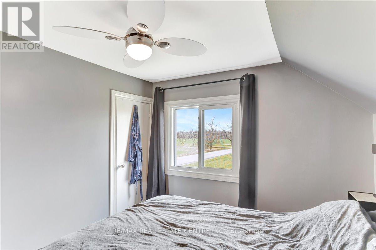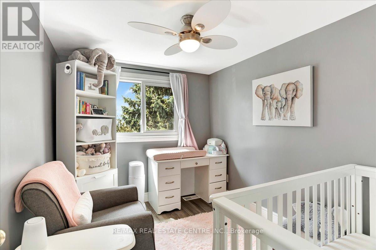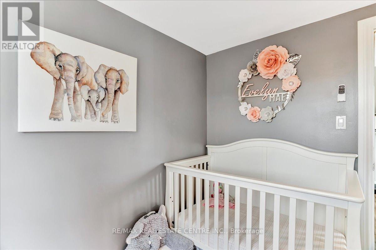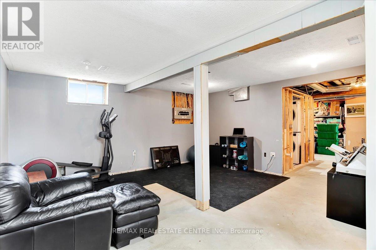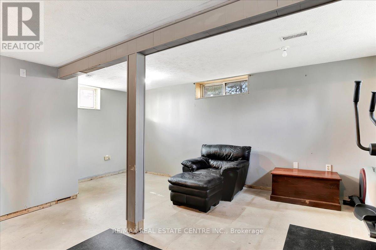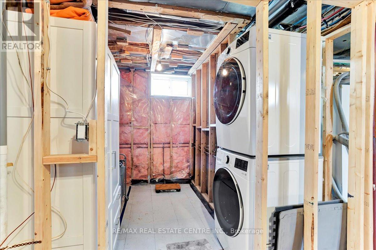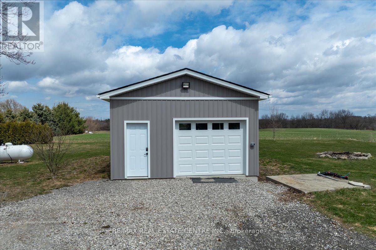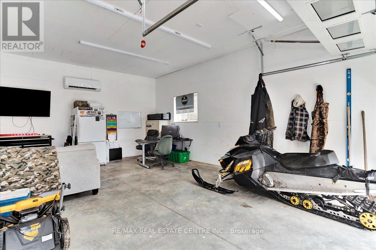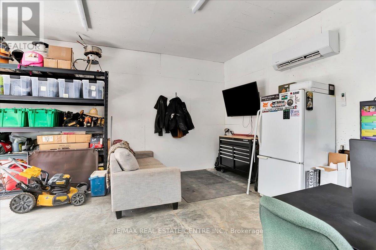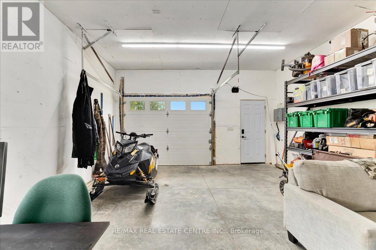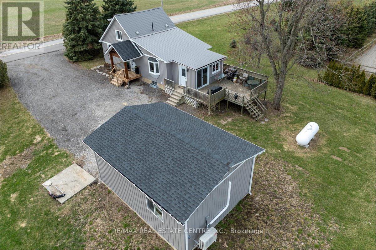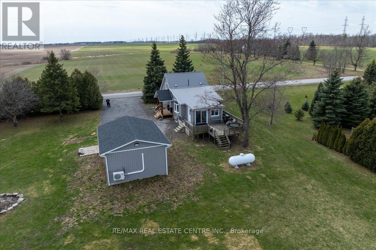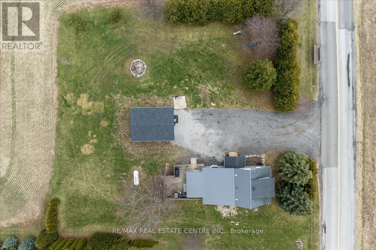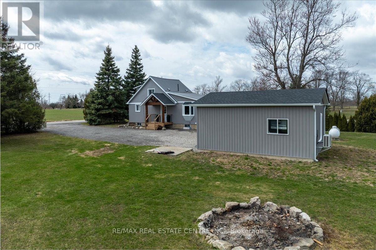359 First Line Haldimand, Ontario N0A 1H0
$699,000
Escape the hustle and discover this peaceful gem in Hagersville perfectly positioned on a stunning 150 ft x 150 ft lot, with wide-open fields and uninterrupted views as far as the eye can see. Whether you're starting out, settling down, or simply craving quiet country living, this charming 1.5-storey home delivers the lifestyle you've been looking for. With over 1,100 sq ft of thoughtfully laid out space, this 2-bedroom, 1-bathroom home offers cozy comfort and everyday functionality. The spacious 3-piece bath is conveniently located on the main floor, and the kitchen is equipped with slate grey appliances ready for your culinary adventures. Outside, enjoy peace of mind with recently updated windows, doors, siding, and roof all the big-ticket items already taken care of. And for those needing a little extra space, the newly built 394 sq ft detached garage is a dream fully heated and cooled, its perfect as a workshop, office, studio, or hobby space. Breathe in the fresh air, soak up the scenic views, and make this beautiful property your new beginning. Tranquility awaits in Hagersville. (id:61445)
Property Details
| MLS® Number | X12077770 |
| Property Type | Single Family |
| Community Name | Haldimand |
| Features | Flat Site, Carpet Free, Country Residential |
| ParkingSpaceTotal | 7 |
Building
| BathroomTotal | 1 |
| BedroomsAboveGround | 2 |
| BedroomsTotal | 2 |
| Age | 100+ Years |
| Appliances | Central Vacuum, Water Heater, Dishwasher, Dryer, Microwave, Oven, Stove, Washer, Refrigerator |
| BasementDevelopment | Partially Finished |
| BasementType | N/a (partially Finished) |
| CoolingType | Central Air Conditioning |
| ExteriorFinish | Vinyl Siding |
| FoundationType | Poured Concrete |
| HeatingFuel | Propane |
| HeatingType | Heat Pump |
| StoriesTotal | 2 |
| SizeInterior | 700 - 1100 Sqft |
| Type | House |
| UtilityWater | Drilled Well, Cistern |
Parking
| Detached Garage | |
| Garage |
Land
| Acreage | No |
| Sewer | Septic System |
| SizeDepth | 150 Ft |
| SizeFrontage | 150 Ft |
| SizeIrregular | 150 X 150 Ft |
| SizeTotalText | 150 X 150 Ft |
Rooms
| Level | Type | Length | Width | Dimensions |
|---|---|---|---|---|
| Second Level | Primary Bedroom | 2.84 m | 3.29 m | 2.84 m x 3.29 m |
| Second Level | Bedroom 2 | 2.92 m | 2.38 m | 2.92 m x 2.38 m |
| Basement | Recreational, Games Room | 5.53 m | 4.93 m | 5.53 m x 4.93 m |
| Basement | Laundry Room | 2.76 m | 2.49 m | 2.76 m x 2.49 m |
| Basement | Utility Room | 5.61 m | 5.61 m | 5.61 m x 5.61 m |
| Main Level | Kitchen | 3.9 m | 3.56 m | 3.9 m x 3.56 m |
| Main Level | Dining Room | 2.02 m | 3.56 m | 2.02 m x 3.56 m |
| Main Level | Bathroom | 3.49 m | 2.11 m | 3.49 m x 2.11 m |
| Main Level | Living Room | 5.89 m | 5.47 m | 5.89 m x 5.47 m |
| Main Level | Sunroom | 4.11 m | 2.97 m | 4.11 m x 2.97 m |
Utilities
| Cable | Available |
https://www.realtor.ca/real-estate/28156489/359-first-line-haldimand-haldimand
Interested?
Contact us for more information
Jordin Coey
Salesperson
345 Steeles Ave East Suite B
Milton, Ontario L9T 3G6

