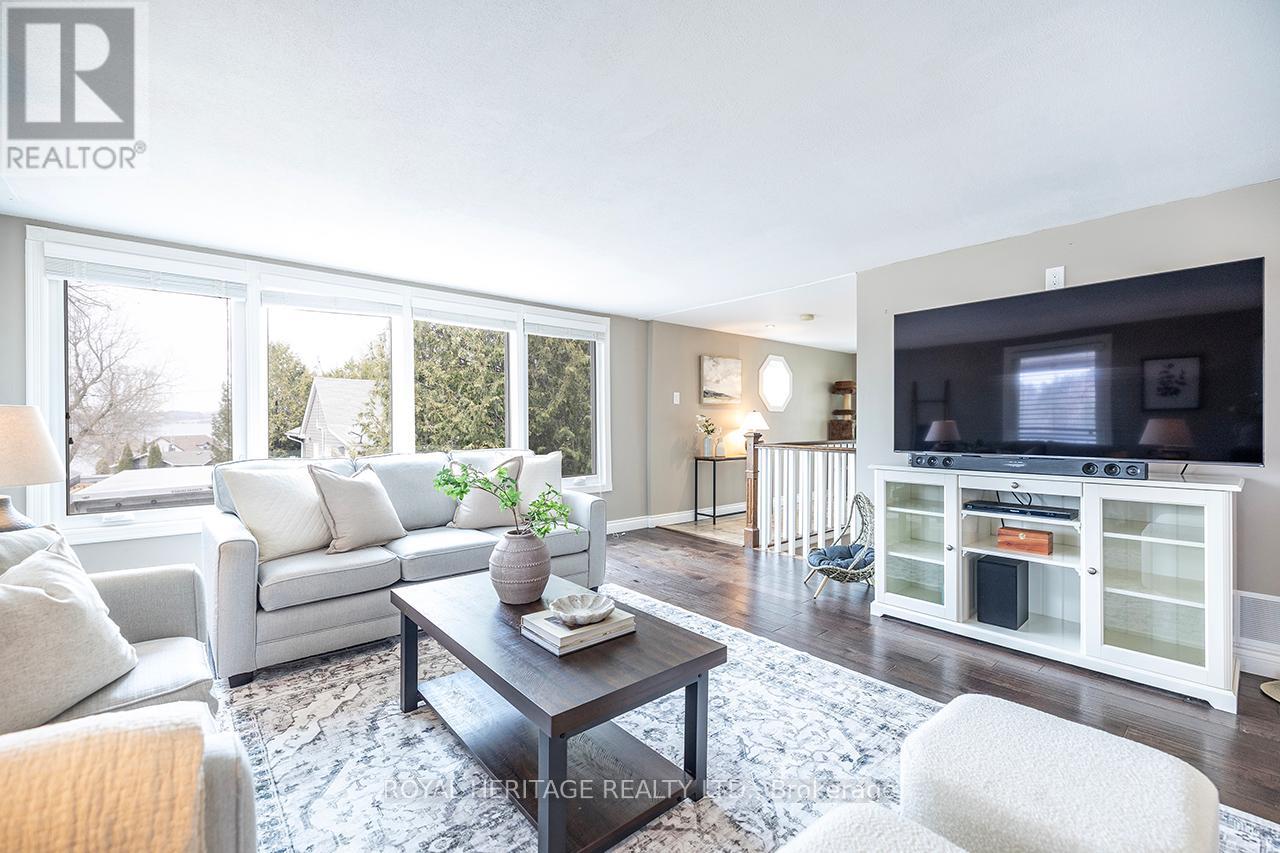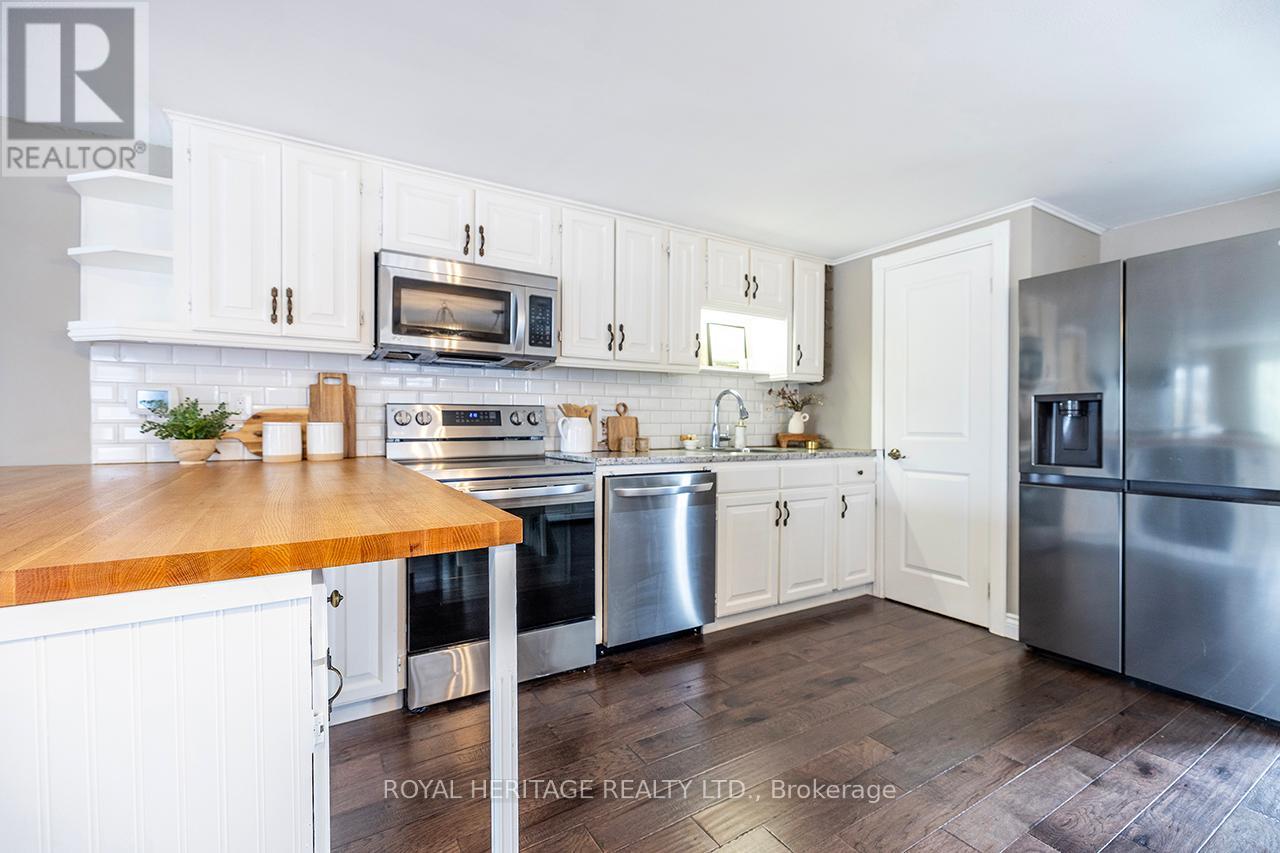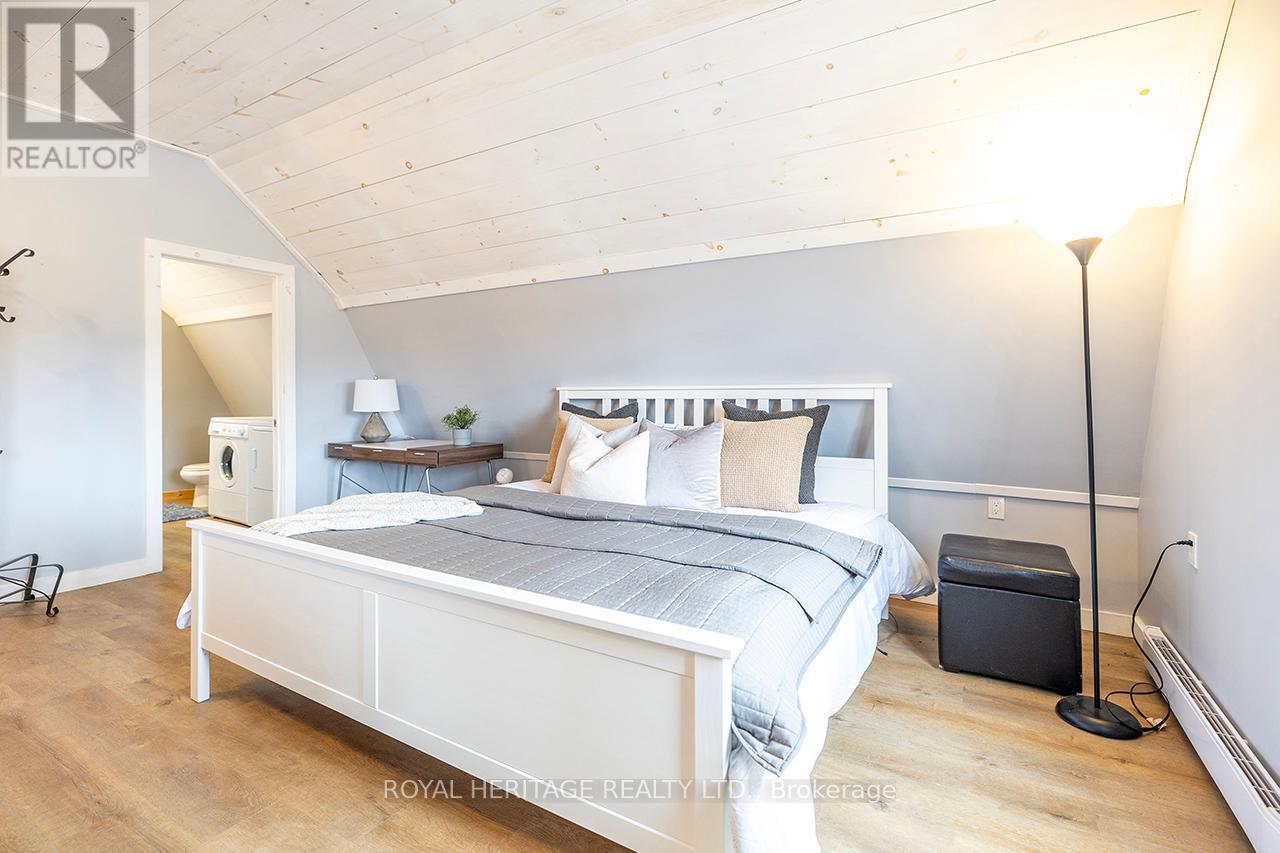5119 Halstead Beach Road Hamilton Township, Ontario K0L 1E0
$849,000
* Open House Sat April 12th 1 - 3pm * Views of Rice Lake from your Wrap Around Porch * This Completely Turn Key Bungalow is located steps to Rice Lake & Public Access/Boat Launch. The Open Concept main floor is inviting & ideal for entertaining. Large main floor primary bedroom with Ensuite Bath & Walk in closet. Finished Walkout basement features a large rec room, cozy wood stove, a spacious bedroom, laundry and a 4pc bath. Car Enthusiasts Dream Detached Shop is heated with hydro & plumbing. Bonus living space above the shop features kitchen, 3pc bath & laundry, an open concept living area and its own furnace. Extensive landscaping and breathtaking perennial gardens, waterfall and Koi Pond. Lots of outdoor space to enjoy the outdoors. You won't be disappointed! (id:61445)
Property Details
| MLS® Number | X12077441 |
| Property Type | Single Family |
| Community Name | Rural Hamilton |
| AmenitiesNearBy | Schools |
| Features | Cul-de-sac, Wooded Area, Rolling, In-law Suite |
| ParkingSpaceTotal | 8 |
| Structure | Deck, Porch, Shed |
| ViewType | Lake View |
Building
| BathroomTotal | 3 |
| BedroomsAboveGround | 1 |
| BedroomsBelowGround | 1 |
| BedroomsTotal | 2 |
| Appliances | All, Stove |
| ArchitecturalStyle | Raised Bungalow |
| BasementDevelopment | Finished |
| BasementFeatures | Walk Out |
| BasementType | N/a (finished) |
| ConstructionStyleAttachment | Detached |
| CoolingType | Central Air Conditioning |
| ExteriorFinish | Vinyl Siding |
| FireplacePresent | Yes |
| FireplaceTotal | 1 |
| FireplaceType | Woodstove |
| FoundationType | Block |
| HeatingFuel | Propane |
| HeatingType | Forced Air |
| StoriesTotal | 1 |
| SizeInterior | 1100 - 1500 Sqft |
| Type | House |
| UtilityWater | Drilled Well |
Parking
| Detached Garage | |
| Garage |
Land
| Acreage | No |
| LandAmenities | Schools |
| Sewer | Septic System |
| SizeIrregular | 190 X 150 Acre |
| SizeTotalText | 190 X 150 Acre |
| SurfaceWater | Pond Or Stream |
| ZoningDescription | Sr1 |
Rooms
| Level | Type | Length | Width | Dimensions |
|---|---|---|---|---|
| Basement | Family Room | 4.77 m | 7.08 m | 4.77 m x 7.08 m |
| Basement | Bedroom | 3.82 m | 6.14 m | 3.82 m x 6.14 m |
| Main Level | Kitchen | 4.77 m | 3.21 m | 4.77 m x 3.21 m |
| Main Level | Living Room | 4.77 m | 3.21 m | 4.77 m x 3.21 m |
| Main Level | Dining Room | 5.15 m | 4.36 m | 5.15 m x 4.36 m |
| Main Level | Primary Bedroom | 4.22 m | 4.41 m | 4.22 m x 4.41 m |
| Upper Level | Kitchen | 2.75 m | 4.32 m | 2.75 m x 4.32 m |
| Upper Level | Living Room | 4.95 m | 7.09 m | 4.95 m x 7.09 m |
| Upper Level | Bedroom | 4.95 m | 7.09 m | 4.95 m x 7.09 m |
Interested?
Contact us for more information
James Steigerwald
Salesperson




















































