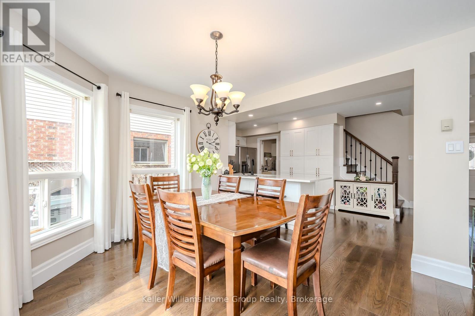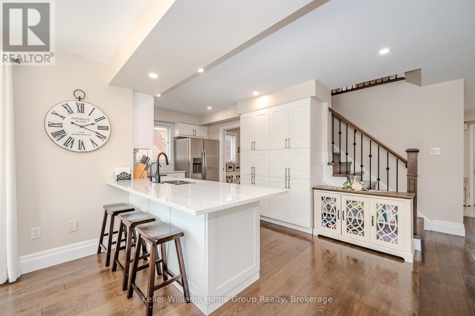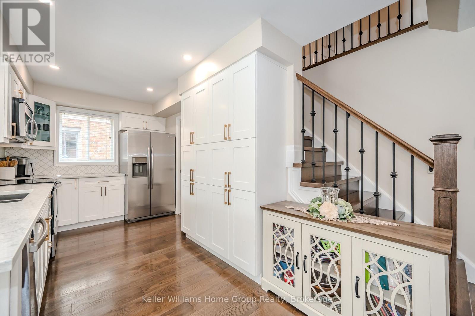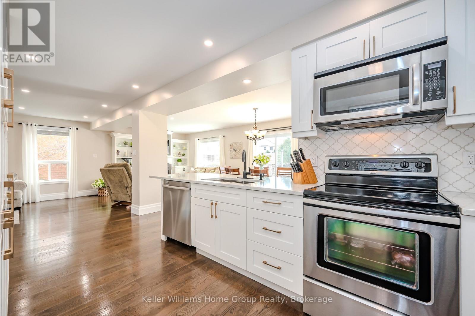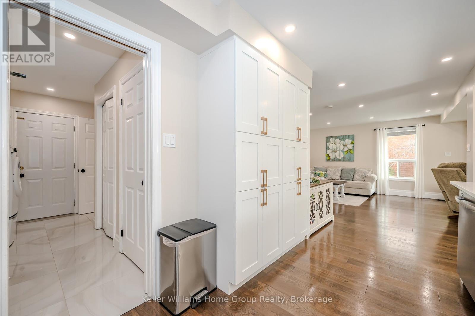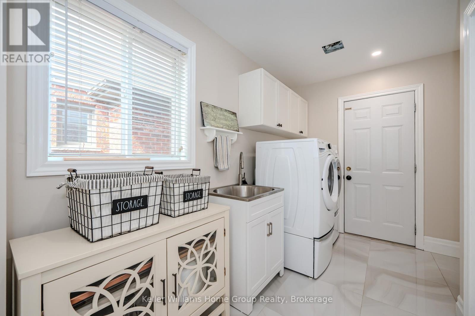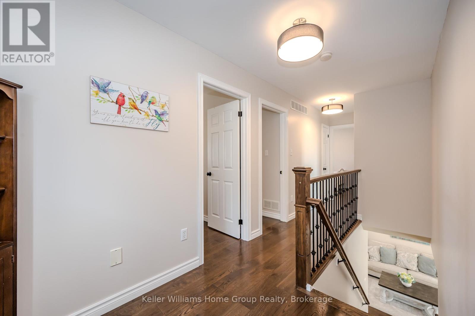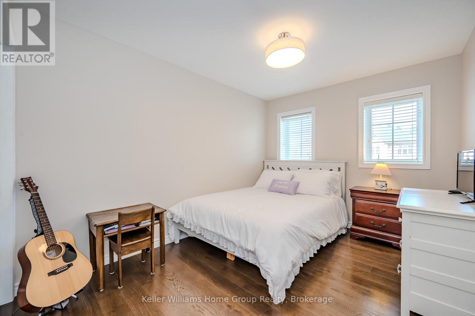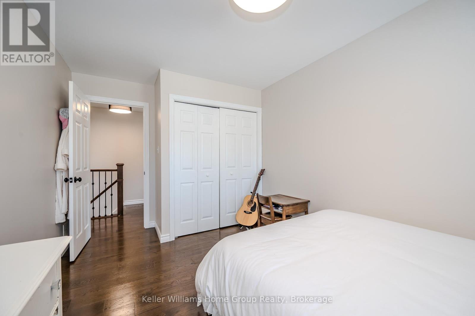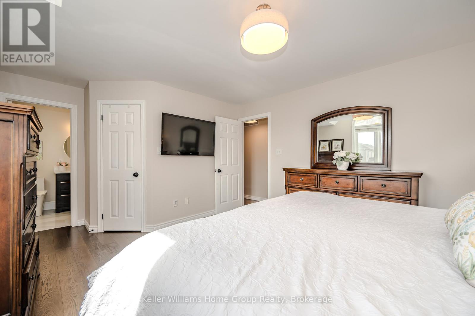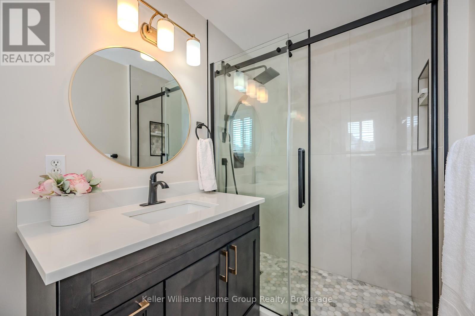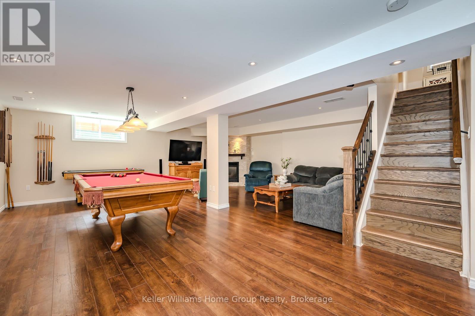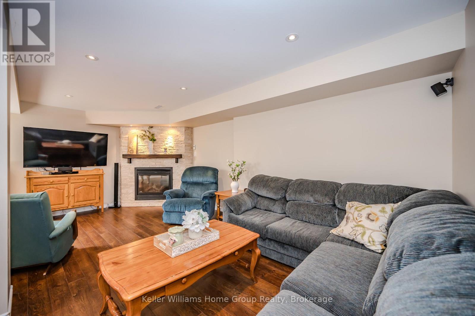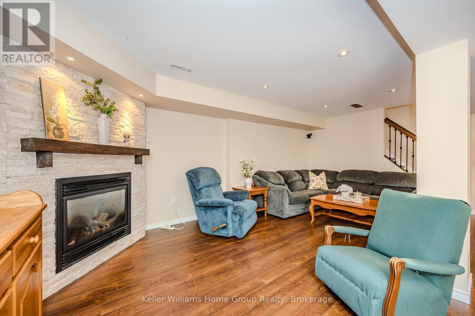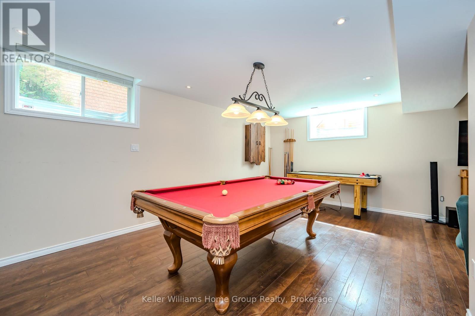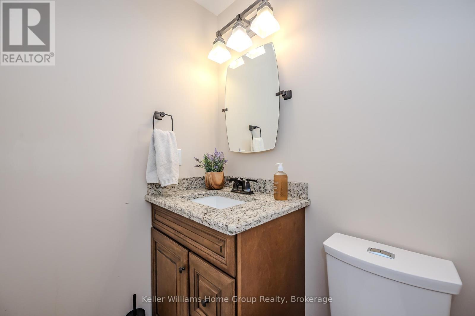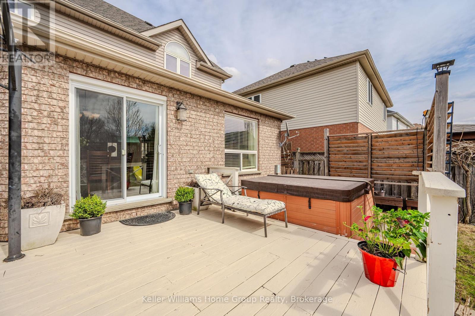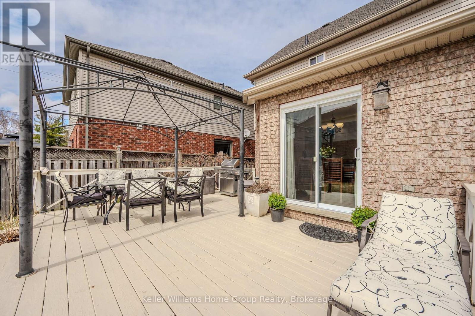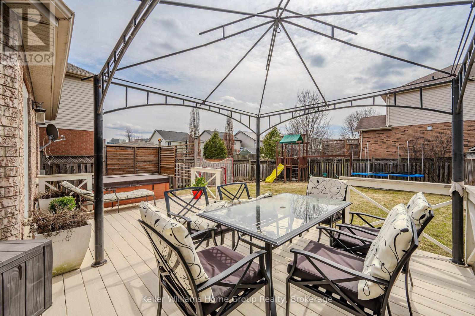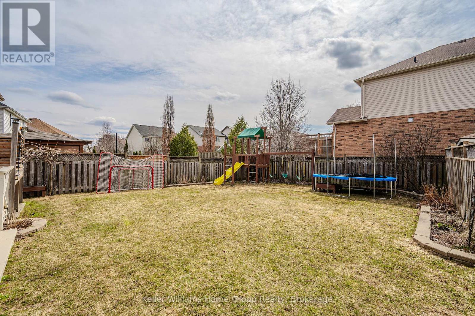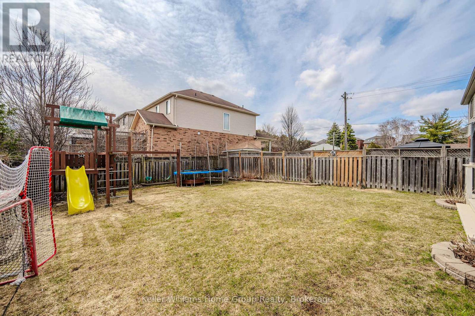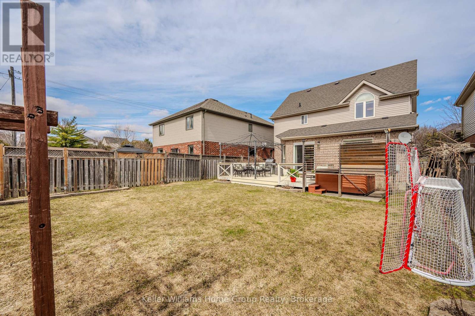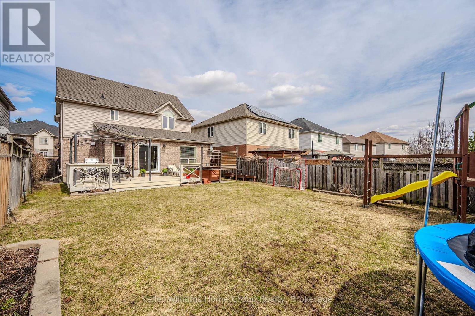58 Frasson Drive Guelph, Ontario N1E 7J8
$1,199,900
Welcome to this beautifully renovated 4-bedroom home located in Guelphs sought-after east end. Just steps from parks, trails, schools, the library, and shopping. Updated in 2023 including a stunning open-concept main floor featuring hardwood floors, pot lights, and a custom kitchen with quartz countertops, built-in pantry, and upgraded cabinetry. The cozy living space is anchored by a gas fireplace framed by custom bookshelves, and the main floor also includes a convenient laundry/mudroom and updated 2-piece bathroom. Upstairs, you'll find 4spacious bedrooms and 2 fully renovated bathrooms. The finished lower level offers even more living space with a large rec room, games area, second gas fireplace, and another updated bathroom. Step outside to a fully fenced backyard designed for summer fun complete with a large deck, hot tub, kids' play structure, and plenty of grassy space. Additional major updates include a new gas furnace (2025) and roof shingles (2023). This move-in ready home is a perfect blend of style, comfort, and location come see it for yourself! (id:61445)
Open House
This property has open houses!
2:00 pm
Ends at:4:00 pm
Property Details
| MLS® Number | X12077474 |
| Property Type | Single Family |
| Community Name | Grange Road |
| ParkingSpaceTotal | 4 |
Building
| BathroomTotal | 4 |
| BedroomsAboveGround | 4 |
| BedroomsTotal | 4 |
| Appliances | Garage Door Opener Remote(s), Water Softener, Dishwasher, Dryer, Freezer, Microwave, Stove, Washer, Window Coverings, Refrigerator |
| BasementDevelopment | Finished |
| BasementType | Full (finished) |
| ConstructionStyleAttachment | Detached |
| CoolingType | Central Air Conditioning |
| ExteriorFinish | Brick, Vinyl Siding |
| FoundationType | Poured Concrete |
| HalfBathTotal | 1 |
| HeatingFuel | Natural Gas |
| HeatingType | Forced Air |
| StoriesTotal | 2 |
| SizeInterior | 1500 - 2000 Sqft |
| Type | House |
| UtilityWater | Municipal Water |
Parking
| Attached Garage | |
| Garage |
Land
| Acreage | No |
| Sewer | Sanitary Sewer |
| SizeDepth | 134 Ft ,2 In |
| SizeFrontage | 40 Ft |
| SizeIrregular | 40 X 134.2 Ft |
| SizeTotalText | 40 X 134.2 Ft |
| ZoningDescription | R1c6 |
Rooms
| Level | Type | Length | Width | Dimensions |
|---|---|---|---|---|
| Second Level | Primary Bedroom | 5.56 m | 3.77 m | 5.56 m x 3.77 m |
| Second Level | Bathroom | Measurements not available | ||
| Second Level | Bathroom | Measurements not available | ||
| Second Level | Bedroom 2 | 2.74 m | 3.3 m | 2.74 m x 3.3 m |
| Second Level | Bedroom 3 | 2.85 m | 4.41 m | 2.85 m x 4.41 m |
| Second Level | Bedroom 4 | 2.71 m | 5.02 m | 2.71 m x 5.02 m |
| Basement | Bathroom | Measurements not available | ||
| Basement | Recreational, Games Room | 6.92 m | 10.21 m | 6.92 m x 10.21 m |
| Main Level | Bathroom | Measurements not available | ||
| Main Level | Dining Room | 3.57 m | 3.4 m | 3.57 m x 3.4 m |
| Main Level | Kitchen | 5.19 m | 2.56 m | 5.19 m x 2.56 m |
| Main Level | Living Room | 4.08 m | 10.35 m | 4.08 m x 10.35 m |
https://www.realtor.ca/real-estate/28155632/58-frasson-drive-guelph-grange-road-grange-road
Interested?
Contact us for more information
Kim Mckenzie
Salesperson
5 Edinburgh Road South Unit 1
Guelph, Ontario N1H 5N8
Luke Mckenzie
Salesperson
5 Edinburgh Road South Unit 1
Guelph, Ontario N1H 5N8
















