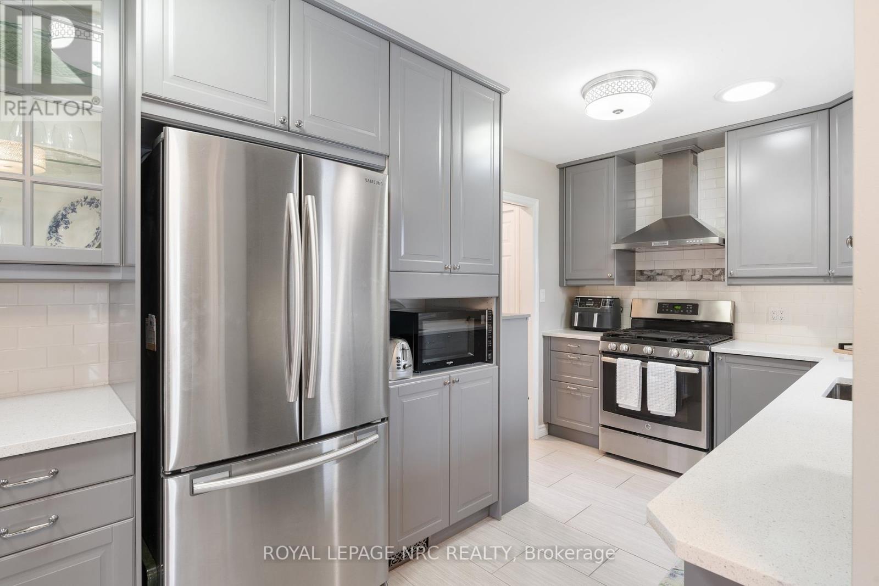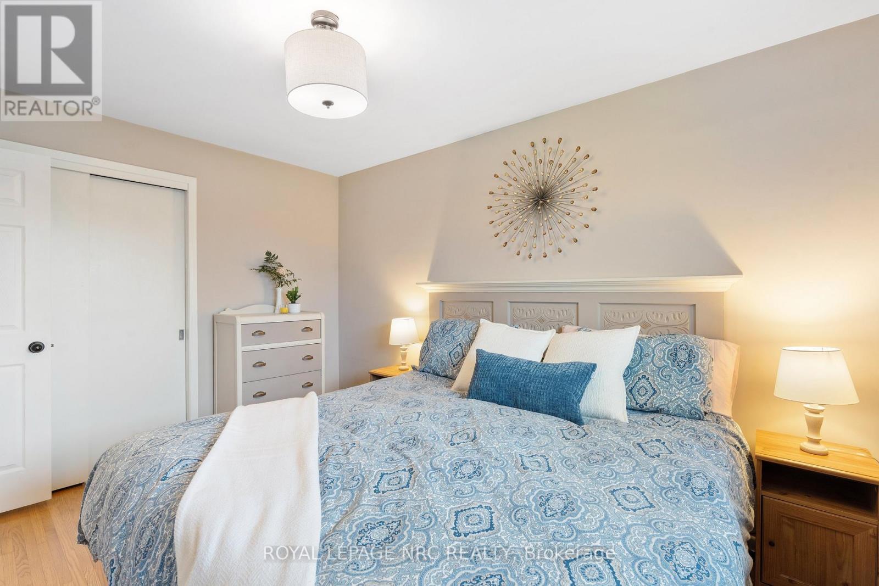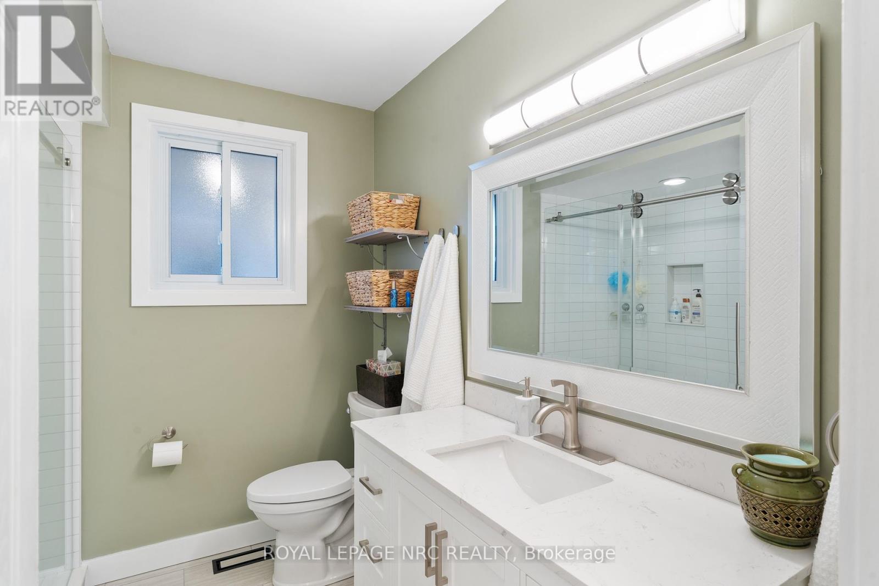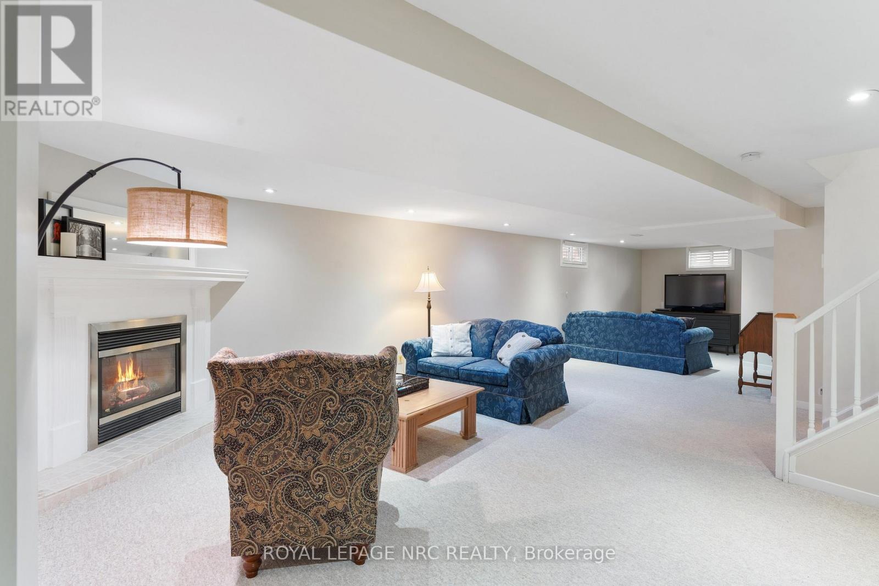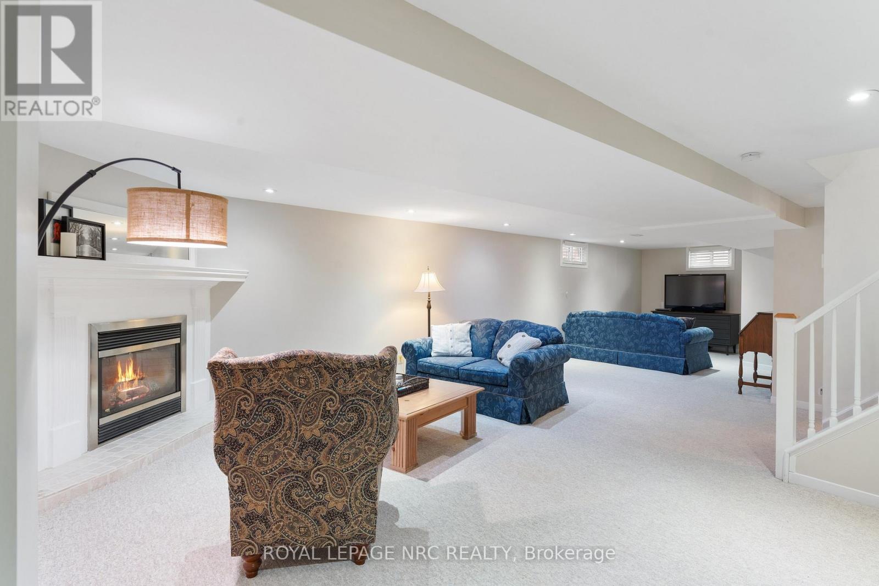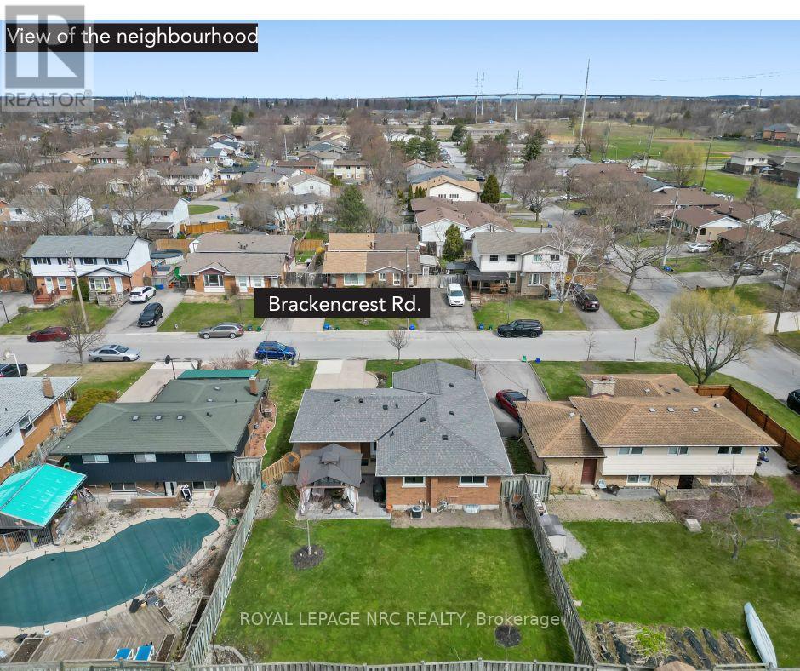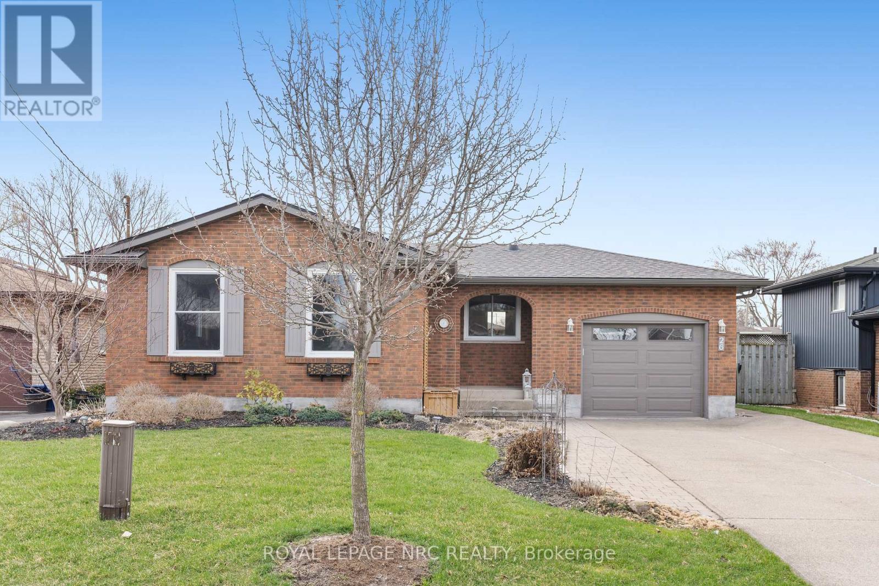26 Brackencrest Road St. Catharines, Ontario L2P 3K8
$649,900
This PRISTINE & FULLY RENOVATED BUNGALOW is set in a charming Merritton neighbourhood. With an attached garage and double wide concrete driveway offering practical convenience, the property is complemented by gorgeous landscaping both front & back. MAIN: Stepping through the front door, you will find a neutral-toned interior that exudes warmth and sophistication. The updated kitchen features an abundance of cabinets for ample storage while the large adjacent living/dining room area is perfect for entertaining both larger groups or enjoying intimate dinners. Three nice-sized bedrooms ensure plenty of room for family or guests; plus, the newly renovated, 3-piece bathroom adds a lovely modern touch. DOWN: The finished lower level with natural gas fireplace, provides a welcoming, loungeable area for relaxation and recreation, along with an extra bedroom & bath. Separate entrance and space for a second kitchen also creates the possibility for an in-law suite. OUTSIDE: The rear patio with hardtop gazebo, is perfect for socializing or grilling on the gas BBQ & the fully fenced backyard adds the privacy dimension. AREA INFLUENCES: 26 Brackencrest is conveniently located near Applewood PES & other great schools, the trails of the Welland Canals Parkway and is walking distance to the St.Catharines Museum. This could be the turnkey Secord Woods residence you've been looking for; book your showing today! (id:61445)
Open House
This property has open houses!
1:00 pm
Ends at:3:00 pm
Property Details
| MLS® Number | X12077417 |
| Property Type | Single Family |
| Community Name | 455 - Secord Woods |
| AmenitiesNearBy | Park, Place Of Worship, Public Transit, Schools |
| Structure | Patio(s) |
Building
| BathroomTotal | 2 |
| BedroomsAboveGround | 3 |
| BedroomsBelowGround | 1 |
| BedroomsTotal | 4 |
| Age | 51 To 99 Years |
| Amenities | Fireplace(s) |
| Appliances | Dishwasher, Dryer, Freezer, Hood Fan, Stove, Washer, Refrigerator |
| ArchitecturalStyle | Bungalow |
| BasementDevelopment | Partially Finished |
| BasementType | N/a (partially Finished) |
| ConstructionStyleAttachment | Detached |
| CoolingType | Central Air Conditioning |
| ExteriorFinish | Brick |
| FireplacePresent | Yes |
| FoundationType | Poured Concrete |
| HeatingFuel | Natural Gas |
| HeatingType | Forced Air |
| StoriesTotal | 1 |
| SizeInterior | 1100 - 1500 Sqft |
| Type | House |
| UtilityWater | Municipal Water |
Parking
| Attached Garage | |
| Garage |
Land
| Acreage | No |
| LandAmenities | Park, Place Of Worship, Public Transit, Schools |
| LandscapeFeatures | Landscaped |
| Sewer | Sanitary Sewer |
| SizeDepth | 110 Ft |
| SizeFrontage | 55 Ft |
| SizeIrregular | 55 X 110 Ft |
| SizeTotalText | 55 X 110 Ft|under 1/2 Acre |
| ZoningDescription | R1 |
Rooms
| Level | Type | Length | Width | Dimensions |
|---|---|---|---|---|
| Basement | Family Room | 10.15 m | 5.36 m | 10.15 m x 5.36 m |
| Basement | Bedroom | 5.27 m | 2 m | 5.27 m x 2 m |
| Basement | Bathroom | 2.1 m | 2.7 m | 2.1 m x 2.7 m |
| Main Level | Kitchen | 4.88 m | 2.51 m | 4.88 m x 2.51 m |
| Main Level | Living Room | 3.35 m | 5.49 m | 3.35 m x 5.49 m |
| Main Level | Dining Room | 2.9 m | 2.74 m | 2.9 m x 2.74 m |
| Main Level | Primary Bedroom | 2.9 m | 3.96 m | 2.9 m x 3.96 m |
| Main Level | Bedroom 2 | 2.9 m | 2.82 m | 2.9 m x 2.82 m |
| Main Level | Bedroom 3 | 3.53 m | 2.87 m | 3.53 m x 2.87 m |
| Main Level | Bathroom | Measurements not available |
Interested?
Contact us for more information
Marv Klassen
Salesperson
33 Maywood Ave
St. Catharines, Ontario L2R 1C5
Ben Lockyer
Salesperson
33 Maywood Ave
St. Catharines, Ontario L2R 1C5









