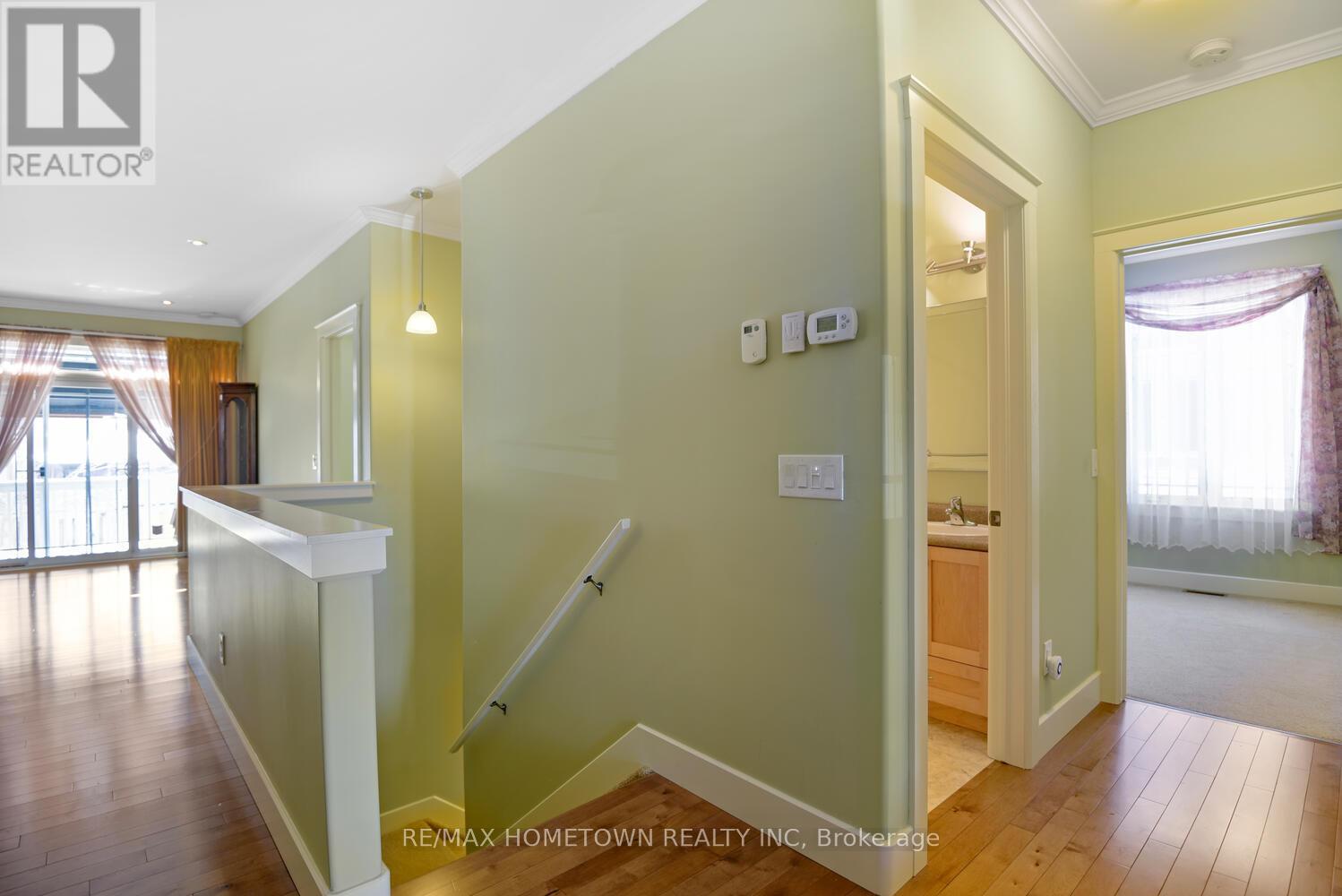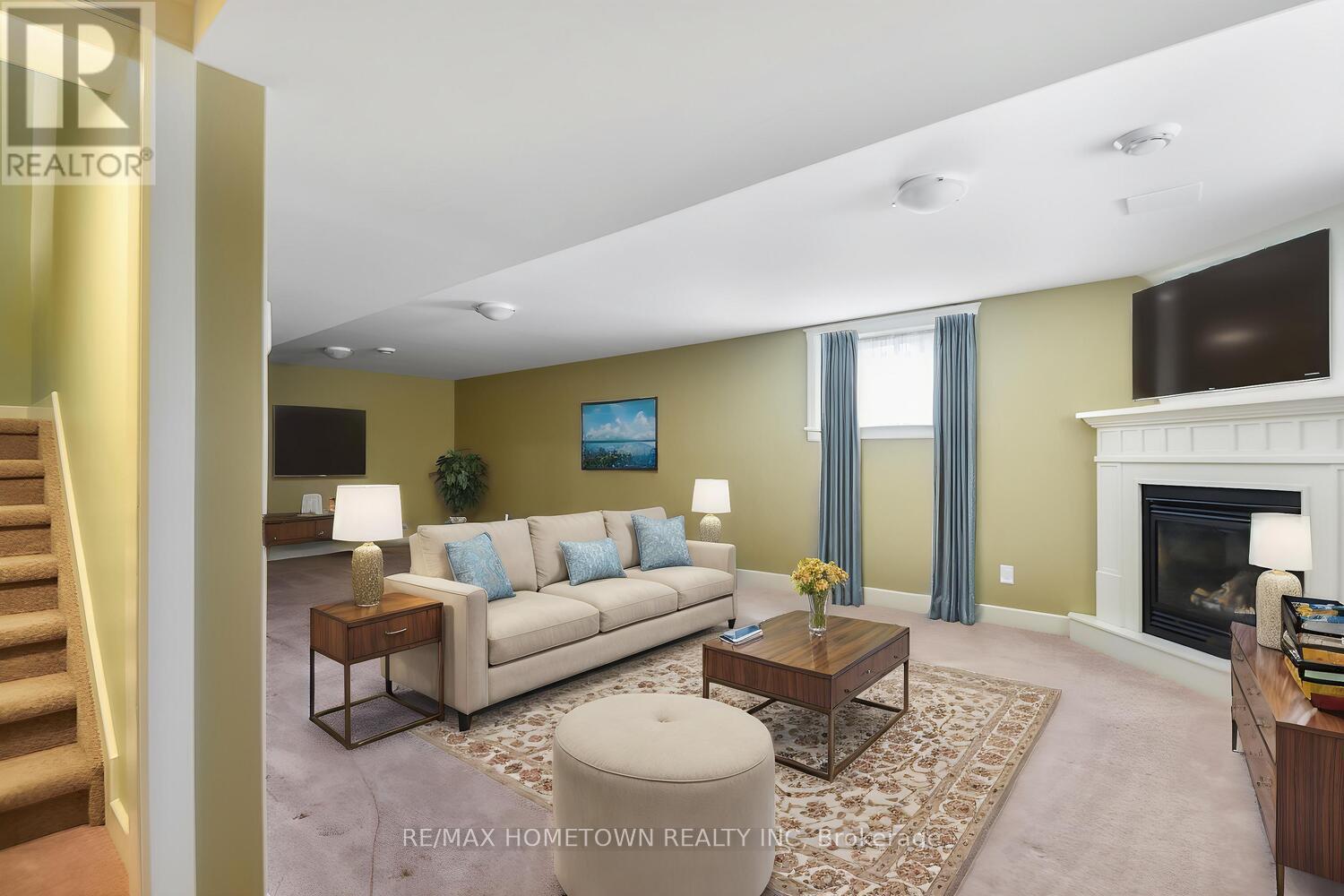427 Brock Street W Brockville, Ontario K6V 7H9
$675,000
One owner home, well cared for and immaculate....it is just as it was when it was purchased. Gleaming hardwood flooring throughout the bedrooms. The open concept main level lends itself to entertaining, relaxing with family and cooking while visiting with family. Separate eat in area overlooking the street, private back yard with covered deck. Large main bedroom with walk in closet and 3 pc ensuite. Additional bedroom with separate bathroom, main flooring laundry...plenty of storage room throughout the house. The lower level features huge family room with gas fireplace, additional bedroom or office, workshop with built in workbench. Wet bar with small fridge. Double attached garage and double driveway (id:61445)
Property Details
| MLS® Number | X12077326 |
| Property Type | Single Family |
| Community Name | 810 - Brockville |
| AmenitiesNearBy | Public Transit, Schools |
| ParkingSpaceTotal | 4 |
| Structure | Porch |
Building
| BathroomTotal | 3 |
| BedroomsAboveGround | 2 |
| BedroomsBelowGround | 1 |
| BedroomsTotal | 3 |
| Age | 16 To 30 Years |
| Amenities | Fireplace(s) |
| Appliances | Water Heater, All, Dishwasher, Dryer, Garage Door Opener, Stove, Washer, Window Coverings, Refrigerator |
| ArchitecturalStyle | Bungalow |
| BasementType | Full |
| ConstructionStyleAttachment | Semi-detached |
| CoolingType | Central Air Conditioning |
| ExteriorFinish | Vinyl Siding |
| FireProtection | Alarm System |
| FireplacePresent | Yes |
| FireplaceTotal | 2 |
| FlooringType | Hardwood |
| FoundationType | Concrete |
| HeatingFuel | Natural Gas |
| HeatingType | Forced Air |
| StoriesTotal | 1 |
| SizeInterior | 1100 - 1500 Sqft |
| Type | House |
| UtilityWater | Municipal Water |
Parking
| Attached Garage | |
| Garage |
Land
| Acreage | No |
| LandAmenities | Public Transit, Schools |
| LandscapeFeatures | Landscaped |
| Sewer | Sanitary Sewer |
| SizeDepth | 107 Ft |
| SizeFrontage | 36 Ft ,9 In |
| SizeIrregular | 36.8 X 107 Ft |
| SizeTotalText | 36.8 X 107 Ft |
| SurfaceWater | River/stream |
| ZoningDescription | R3 |
Rooms
| Level | Type | Length | Width | Dimensions |
|---|---|---|---|---|
| Basement | Bedroom 3 | 5.08 m | 4.38 m | 5.08 m x 4.38 m |
| Basement | Utility Room | 4.09 m | 6.2 m | 4.09 m x 6.2 m |
| Basement | Family Room | 9.09 m | 5.65 m | 9.09 m x 5.65 m |
| Main Level | Eating Area | 2.79 m | 2.05 m | 2.79 m x 2.05 m |
| Main Level | Kitchen | 4.19 m | 2.75 m | 4.19 m x 2.75 m |
| Main Level | Dining Room | 3.16 m | 3.51 m | 3.16 m x 3.51 m |
| Main Level | Living Room | 4.68 m | 4.27 m | 4.68 m x 4.27 m |
| Main Level | Bedroom | 3.26 m | 4.68 m | 3.26 m x 4.68 m |
| Main Level | Bedroom 2 | 3.36 m | 4 m | 3.36 m x 4 m |
| Main Level | Bathroom | 1.65 m | 4.69 m | 1.65 m x 4.69 m |
| Main Level | Bathroom | 5.2 m | 7.7 m | 5.2 m x 7.7 m |
| Main Level | Laundry Room | 1.92 m | 8.2 m | 1.92 m x 8.2 m |
| Other | Laundry Room | 1.92 m | 0.92 m | 1.92 m x 0.92 m |
https://www.realtor.ca/real-estate/28155358/427-brock-street-w-brockville-810-brockville
Interested?
Contact us for more information
Sue Steele
Salesperson
26 Victoria Avenue
Brockville, Ontario K6V 2B1





























