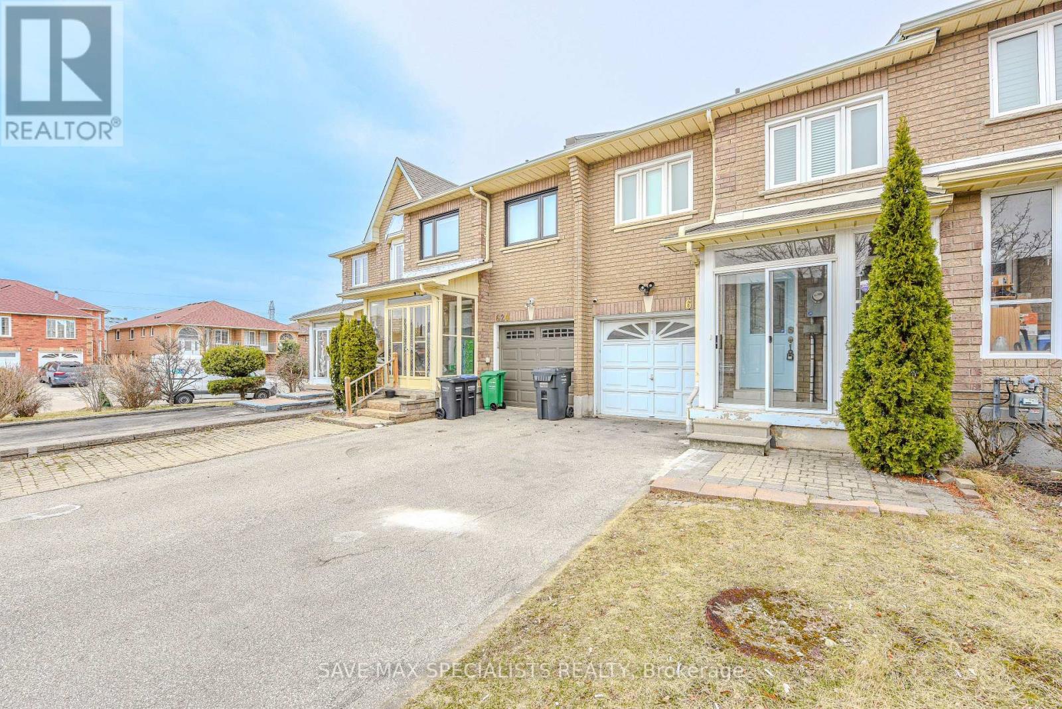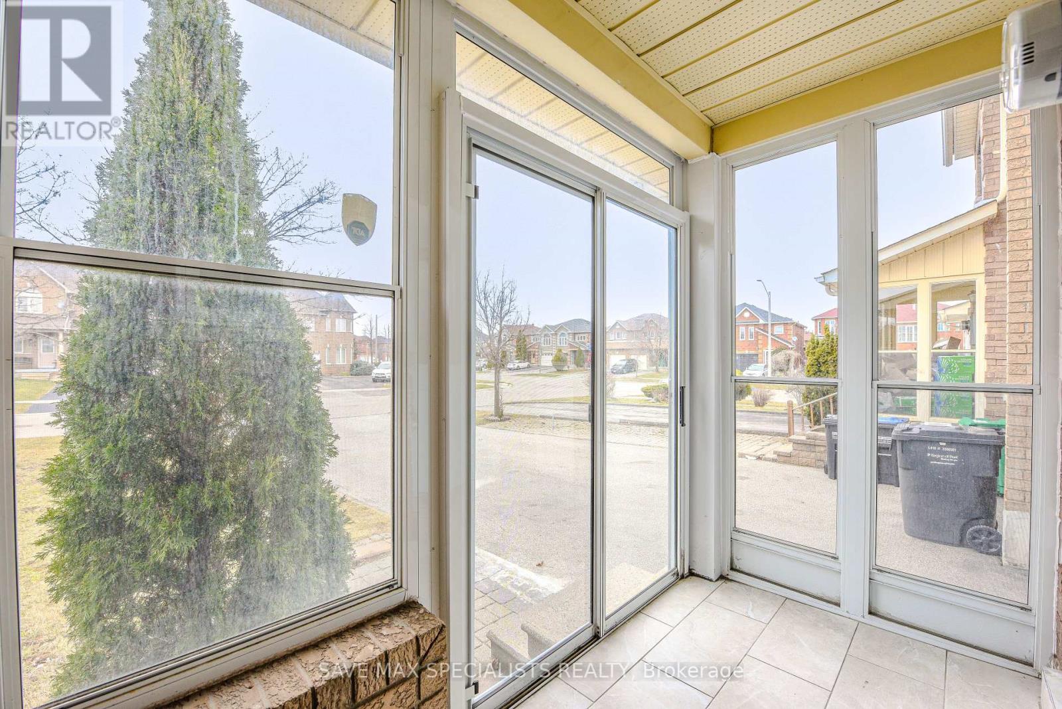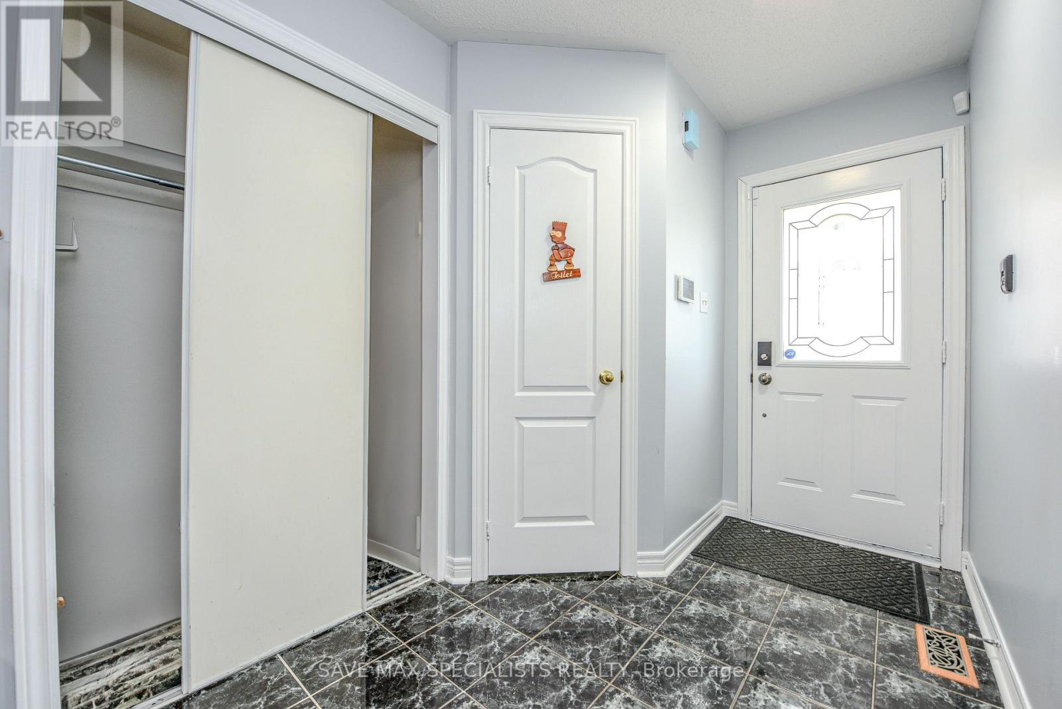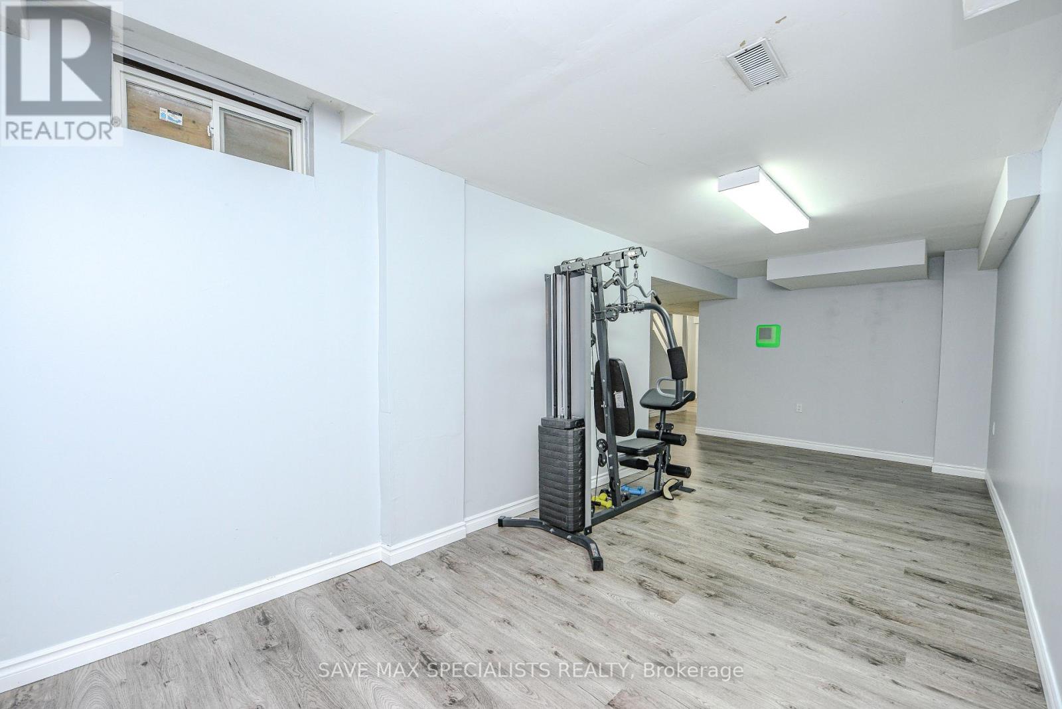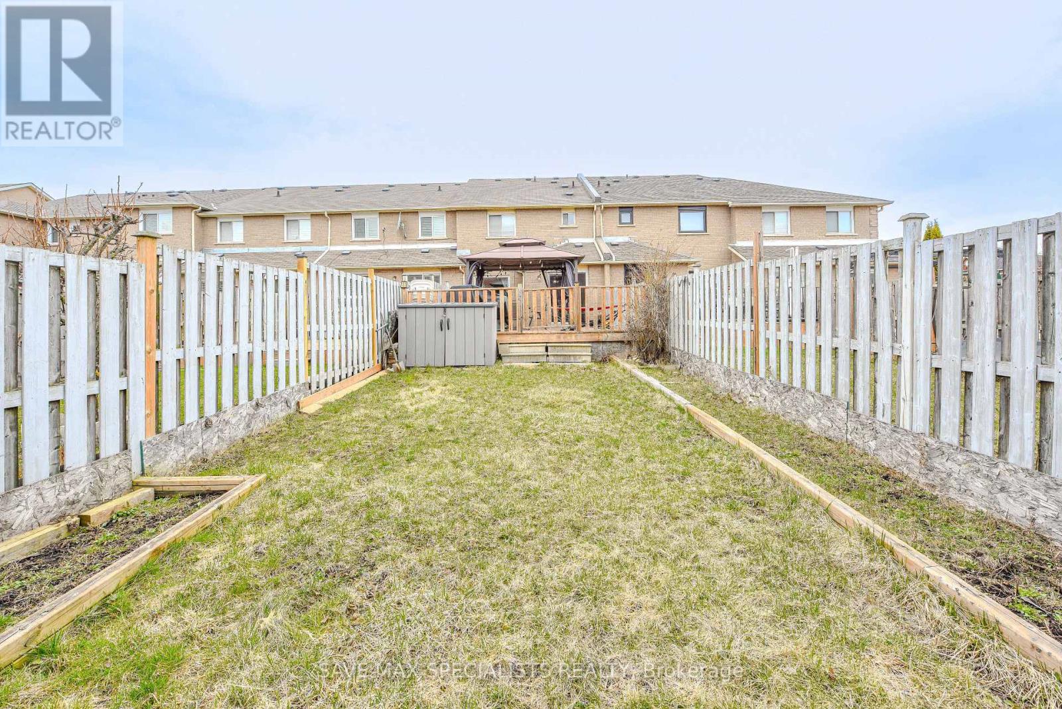622 Lumberton Crescent Mississauga, Ontario L4Z 3Z5
$985,900
Location, Location, Locations!!! Freehold Gorgeous Townhouse featuring 3 spacious bedrooms, 3.5 Bathrooms in the heart of Mississauga. Freshly painted, Well maintained, Pot lights, hardwood flooring throughout. 4 cars parking (no sidewalk) & Huge deck. Situated in a friendly neighbourhood on 19.19 x 144.37 Huge LOT. Close to Hwy, 401, 403, 410, & 427. 10 minutes to Square one mall, close to Cooksville and Dixie Go Transit. Paramount Fine foods arena and Iceland serves perfectly for families whose children love to play hockey, soccer, gymnastics, basketball & baseball. Walking trails, Iceland Cricket ground & parks and so many extra activities. Roof Jan. 2025. All windows done 2023. Hurry! before it's gone. (id:61445)
Open House
This property has open houses!
1:00 pm
Ends at:4:00 pm
Property Details
| MLS® Number | W12078008 |
| Property Type | Single Family |
| Community Name | Hurontario |
| AmenitiesNearBy | Hospital, Park, Schools |
| CommunityFeatures | School Bus |
| EquipmentType | Water Heater - Gas |
| Features | Carpet Free, Gazebo |
| ParkingSpaceTotal | 4 |
| RentalEquipmentType | Water Heater - Gas |
| Structure | Deck, Porch |
Building
| BathroomTotal | 4 |
| BedroomsAboveGround | 3 |
| BedroomsTotal | 3 |
| Age | 16 To 30 Years |
| Appliances | Dishwasher, Stove, Washer, Window Coverings, Refrigerator |
| BasementDevelopment | Finished |
| BasementType | N/a (finished) |
| ConstructionStyleAttachment | Attached |
| CoolingType | Central Air Conditioning |
| ExteriorFinish | Brick |
| FlooringType | Hardwood |
| HalfBathTotal | 1 |
| HeatingFuel | Natural Gas |
| HeatingType | Forced Air |
| StoriesTotal | 2 |
| SizeInterior | 1100 - 1500 Sqft |
| Type | Row / Townhouse |
| UtilityWater | Municipal Water |
Parking
| Garage |
Land
| Acreage | No |
| FenceType | Fully Fenced, Fenced Yard |
| LandAmenities | Hospital, Park, Schools |
| Sewer | Sanitary Sewer |
| SizeDepth | 144 Ft ,4 In |
| SizeFrontage | 19 Ft ,2 In |
| SizeIrregular | 19.2 X 144.4 Ft |
| SizeTotalText | 19.2 X 144.4 Ft |
Rooms
| Level | Type | Length | Width | Dimensions |
|---|---|---|---|---|
| Second Level | Primary Bedroom | 4.87 m | 3.65 m | 4.87 m x 3.65 m |
| Second Level | Bedroom 2 | 2.8 m | 4.03 m | 2.8 m x 4.03 m |
| Second Level | Bedroom 3 | 2.92 m | 3.2 m | 2.92 m x 3.2 m |
| Main Level | Living Room | 5.79 m | 4.81 m | 5.79 m x 4.81 m |
| Main Level | Dining Room | 5.85 m | 4.88 m | 5.85 m x 4.88 m |
| Main Level | Kitchen | 2.74 m | 2.75 m | 2.74 m x 2.75 m |
https://www.realtor.ca/real-estate/28156919/622-lumberton-crescent-mississauga-hurontario-hurontario
Interested?
Contact us for more information
Naveed Hussain
Broker of Record
2595 Skymark Ave #200
Mississauga, Ontario L4W 4L5



