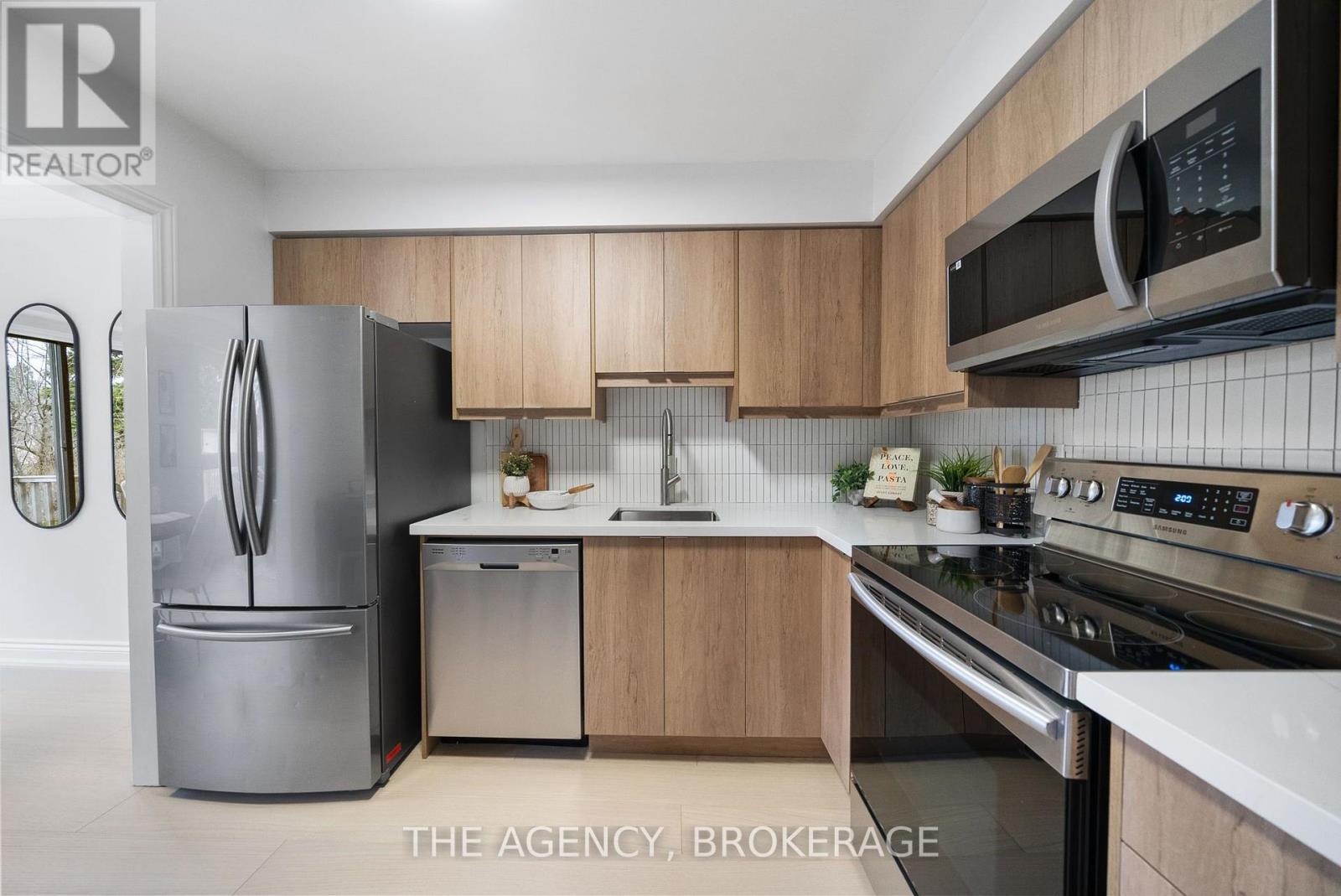771 Honey Tree Court Whitby, Ontario L1N 7W6
$699,999
Welcome to Honey Tree, the perfect starter home in the sought after Williamsburg neighbourhood in Whitby. Situated on a family friendly court with mature trees, Palmerston Park, and no neighbours behind. Renovated kitchen with beautiful modern cabinets and backsplash (2025), and beautiful new quartz counter tops (2025). New engineered hardwood flooring on main and new carpet on stairs, in all 3 upstairs bedrooms and in the basement (2025). Freshly painted throughout (2025). New closet doors on upper level and finished full basement (2025). New stainless steel dishwasher and microwave (2025). Fully fenced yard, no sidewalk in front, ample parking, 1 car attached garage. ** This is a linked property.** (id:61445)
Property Details
| MLS® Number | E12075772 |
| Property Type | Single Family |
| Community Name | Williamsburg |
| AmenitiesNearBy | Park |
| EquipmentType | Water Heater - Gas |
| Features | Cul-de-sac |
| ParkingSpaceTotal | 5 |
| RentalEquipmentType | Water Heater - Gas |
| Structure | Deck |
Building
| BathroomTotal | 1 |
| BedroomsAboveGround | 3 |
| BedroomsTotal | 3 |
| Appliances | Dishwasher, Dryer, Microwave, Stove, Washer, Window Coverings, Refrigerator |
| BasementDevelopment | Finished |
| BasementType | Full (finished) |
| ConstructionStyleAttachment | Detached |
| CoolingType | Central Air Conditioning |
| ExteriorFinish | Brick, Vinyl Siding |
| FlooringType | Hardwood, Carpeted, Tile |
| FoundationType | Poured Concrete |
| HeatingFuel | Natural Gas |
| HeatingType | Forced Air |
| StoriesTotal | 2 |
| SizeInterior | 700 - 1100 Sqft |
| Type | House |
| UtilityWater | Municipal Water |
Parking
| Attached Garage | |
| Garage |
Land
| Acreage | No |
| FenceType | Fenced Yard |
| LandAmenities | Park |
| Sewer | Sanitary Sewer |
| SizeDepth | 100 Ft ,1 In |
| SizeFrontage | 30 Ft |
| SizeIrregular | 30 X 100.1 Ft |
| SizeTotalText | 30 X 100.1 Ft |
Rooms
| Level | Type | Length | Width | Dimensions |
|---|---|---|---|---|
| Second Level | Primary Bedroom | 3.14 m | 4.37 m | 3.14 m x 4.37 m |
| Second Level | Bedroom 2 | 2.54 m | 2.93 m | 2.54 m x 2.93 m |
| Second Level | Bedroom 3 | 3.69 m | 2.5 m | 3.69 m x 2.5 m |
| Second Level | Bathroom | 1.52 m | 2.32 m | 1.52 m x 2.32 m |
| Basement | Family Room | 5.78 m | 4.95 m | 5.78 m x 4.95 m |
| Basement | Utility Room | 1.8 m | 1.96 m | 1.8 m x 1.96 m |
| Basement | Other | 2.62 m | 1.03 m | 2.62 m x 1.03 m |
| Main Level | Kitchen | 2.54 m | 3.12 m | 2.54 m x 3.12 m |
| Main Level | Living Room | 3.14 m | 6.19 m | 3.14 m x 6.19 m |
| Main Level | Dining Room | 2.64 m | 2.97 m | 2.64 m x 2.97 m |
Utilities
| Cable | Available |
| Sewer | Installed |
https://www.realtor.ca/real-estate/28151678/771-honey-tree-court-whitby-williamsburg-williamsburg
Interested?
Contact us for more information
Tania Sheridan
Broker
2484 Bloor St W Unit 19a
Toronto, Ontario M6S 1R4
Brandon Sheridan
Salesperson
2484 Bloor Street West, Unit 19
Toronto, Ontario M6S 1R4























