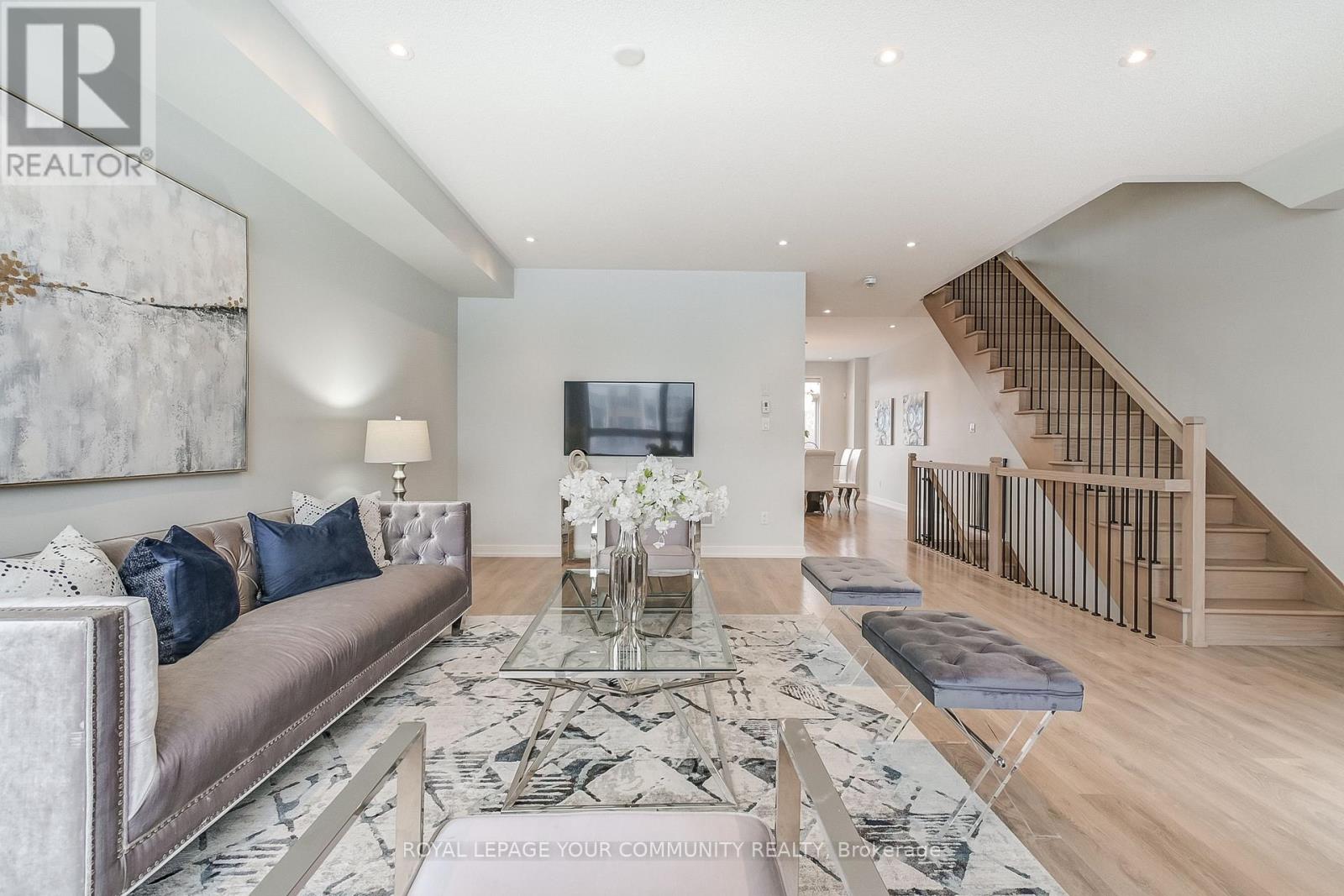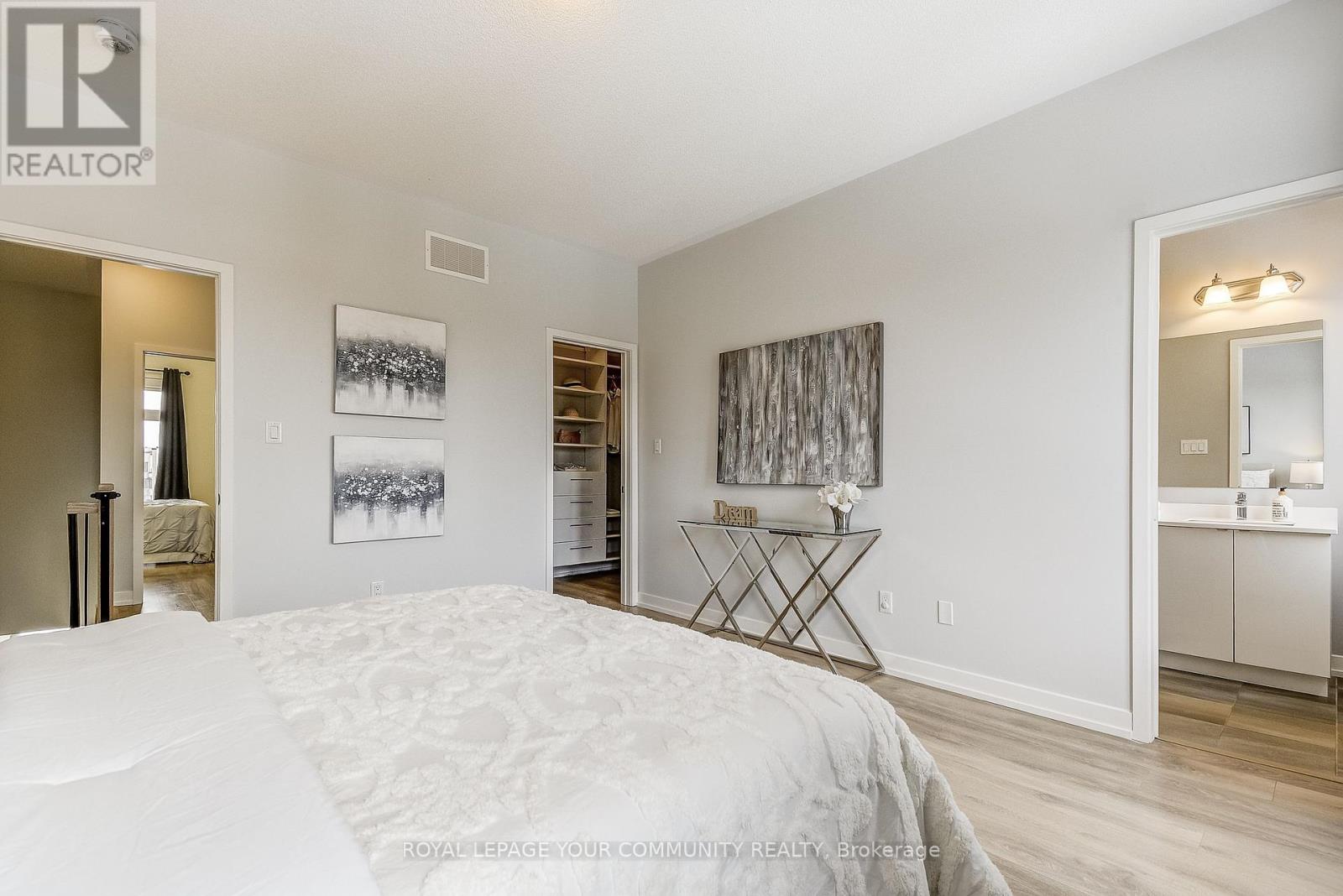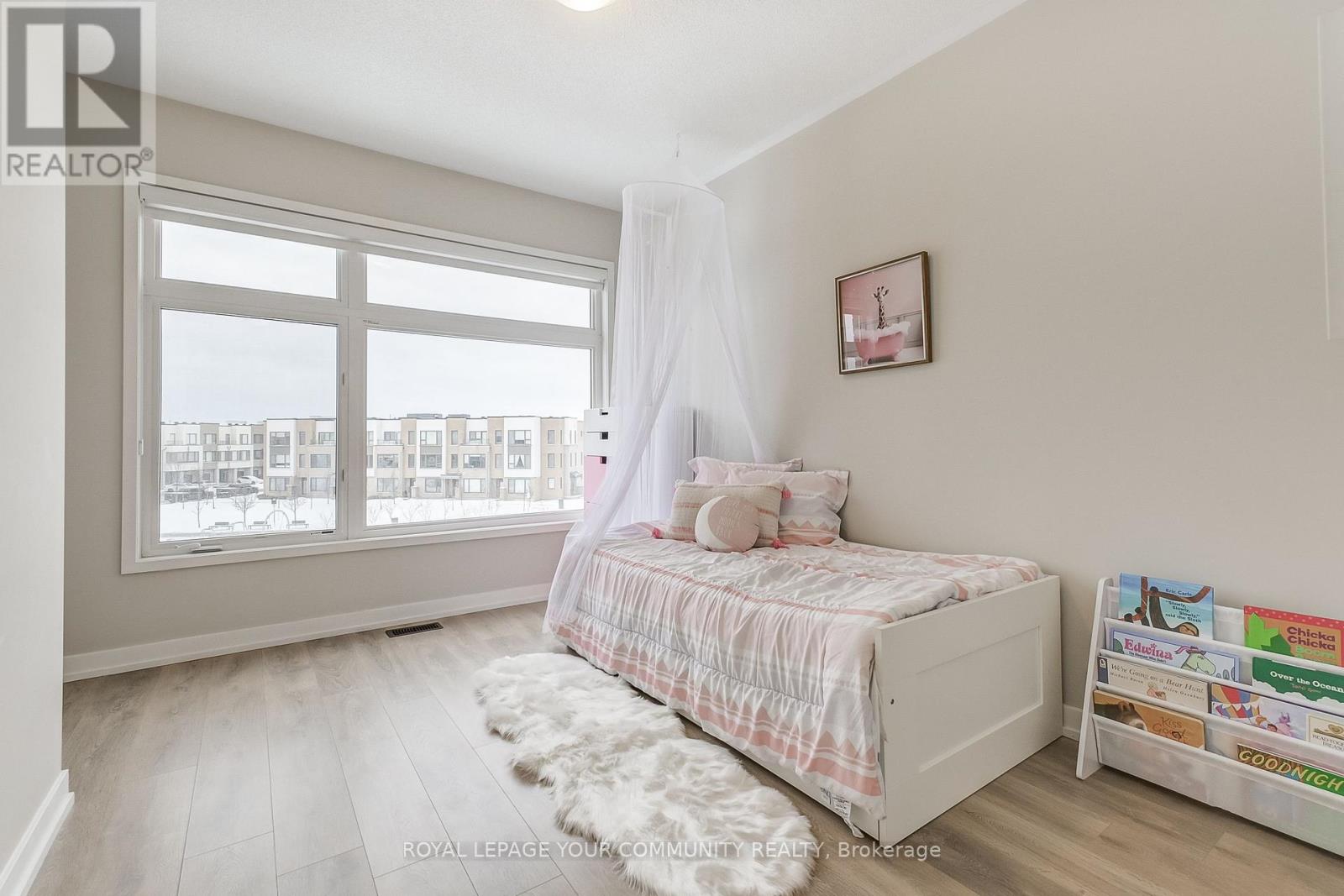262 Squire Crescent Oakville, Ontario L6H 0L8
$1,299,900
Modern Executive Townhome Boasting 2317 SQFT Above Grade. Property Features Highly Sought After Private Garden Backing Onto Greenspace Overlooking Trails & Ravine. Home Also Fronts Neighborhood Parkette Facing Sunny South. Tons of Natural Lighting Throughout All Levels. Property Features &Upgrades Include: 9 Ft Ceilings Throughout, Natural Stone Countertops In Kitchen & All Baths, 3Decks: A Backyard Deck, Kitchen Deck & Family Room W/O Balcony. Awaken Your Culinary Senses With A Modern & Spacious Kitchen With Ample Cabinetry, B/I Hood fan, S/S Appliances & A Large Centre Island With Breakfast Bar. Ground Floor Living Room Can Double As A 4th Bedroom Or Office With A Full 3PcBath. Custom Cabinetry In The Master Walk-In Closet. Stacked Laundry Conveniently Located On Top Floor. Lots Of Closets On Every Level With Additional Storage Space in The 1.5 Car Garage. Premium Lot: Deck Walks Out To The Backyard Garden With Unobstructed Views Of The Park. Top school district. This Is A Hidden Gem! Freehold Town, No Fees! (id:61445)
Property Details
| MLS® Number | W12075742 |
| Property Type | Single Family |
| Community Name | 1040 - OA Rural Oakville |
| AmenitiesNearBy | Park, Public Transit, Schools |
| CommunityFeatures | Community Centre, School Bus |
| Features | Backs On Greenbelt, Conservation/green Belt |
| ParkingSpaceTotal | 2 |
| Structure | Deck |
Building
| BathroomTotal | 4 |
| BedroomsAboveGround | 4 |
| BedroomsTotal | 4 |
| Age | 6 To 15 Years |
| Appliances | Dishwasher, Dryer, Hood Fan, Stove, Washer, Refrigerator |
| BasementDevelopment | Finished |
| BasementFeatures | Walk Out |
| BasementType | Full (finished) |
| ConstructionStyleAttachment | Attached |
| CoolingType | Central Air Conditioning |
| ExteriorFinish | Brick |
| FlooringType | Laminate |
| FoundationType | Concrete |
| HalfBathTotal | 1 |
| HeatingFuel | Natural Gas |
| HeatingType | Forced Air |
| StoriesTotal | 3 |
| SizeInterior | 2000 - 2500 Sqft |
| Type | Row / Townhouse |
| UtilityWater | Municipal Water |
Parking
| Garage |
Land
| Acreage | No |
| LandAmenities | Park, Public Transit, Schools |
| Sewer | Sanitary Sewer |
| SizeDepth | 97 Ft ,10 In |
| SizeFrontage | 20 Ft ,4 In |
| SizeIrregular | 20.4 X 97.9 Ft ; Backs Onto Greenspace |
| SizeTotalText | 20.4 X 97.9 Ft ; Backs Onto Greenspace|under 1/2 Acre |
Rooms
| Level | Type | Length | Width | Dimensions |
|---|---|---|---|---|
| Lower Level | Bedroom 4 | 3.87 m | 4.5 m | 3.87 m x 4.5 m |
| Main Level | Living Room | 5.8 m | 6.29 m | 5.8 m x 6.29 m |
| Main Level | Dining Room | 2.47 m | 4.42 m | 2.47 m x 4.42 m |
| Main Level | Kitchen | 3.33 m | 4.42 m | 3.33 m x 4.42 m |
| Upper Level | Bedroom | 4.12 m | 4.15 m | 4.12 m x 4.15 m |
| Upper Level | Bedroom 2 | 2.83 m | 4.22 m | 2.83 m x 4.22 m |
| Upper Level | Bedroom 3 | 3.68 m | 5.71 m | 3.68 m x 5.71 m |
Utilities
| Cable | Installed |
| Sewer | Installed |
Interested?
Contact us for more information
Ziggy Piszczek
Broker
187 King Street East
Toronto, Ontario M5A 1J5
Ania Piszczek
Salesperson
187 King Street East
Toronto, Ontario M5A 1J5














































