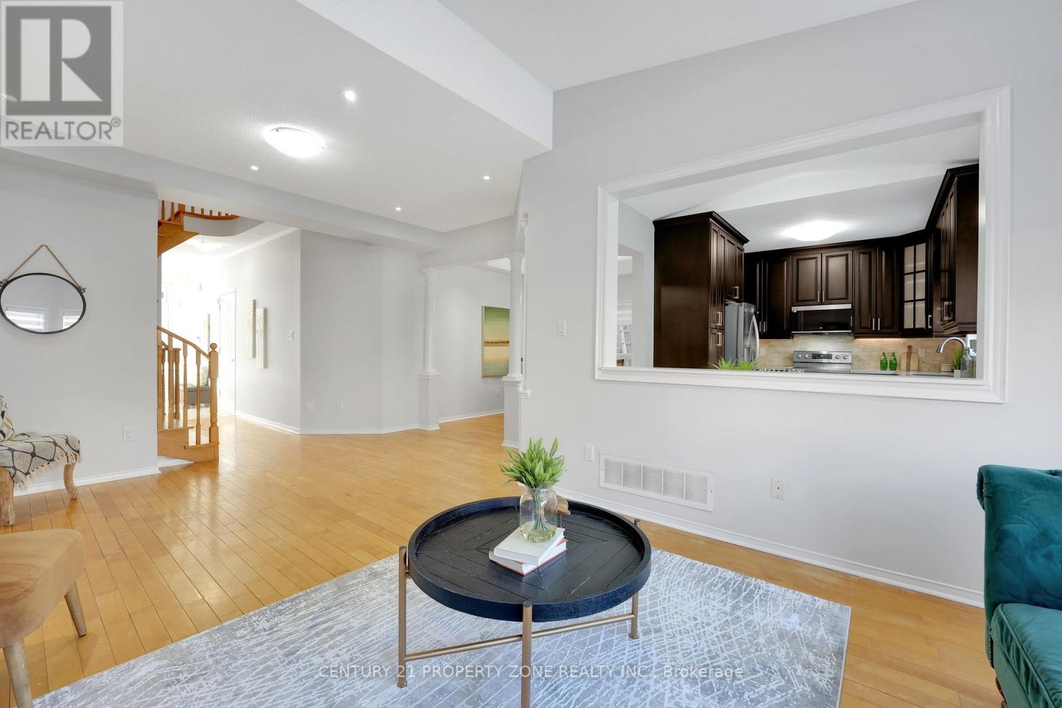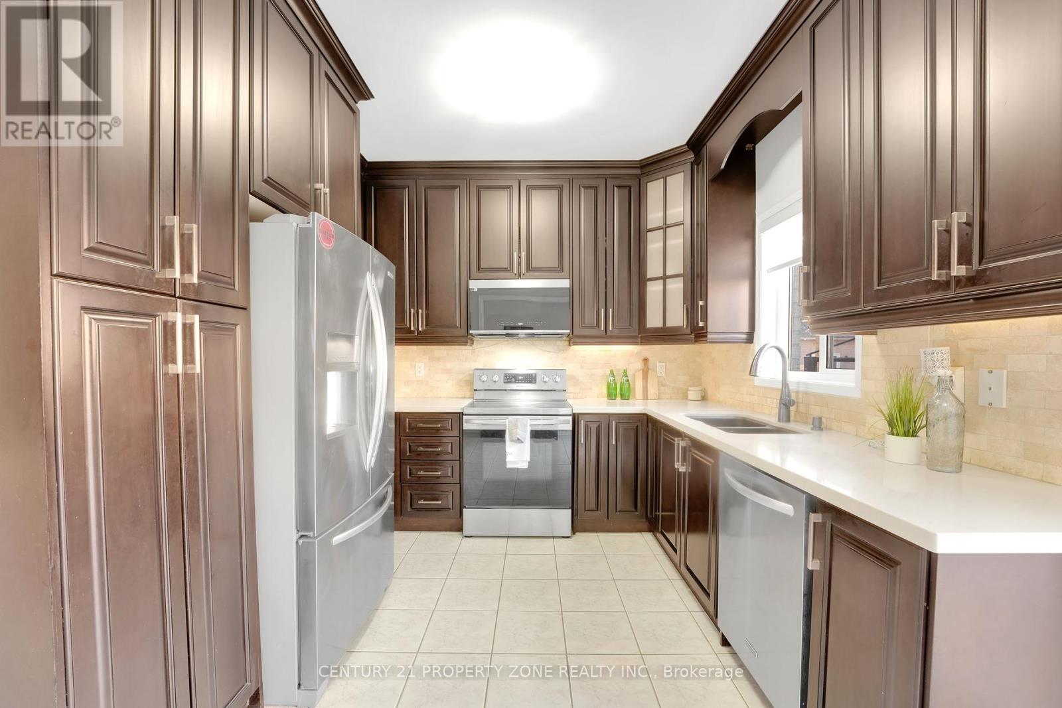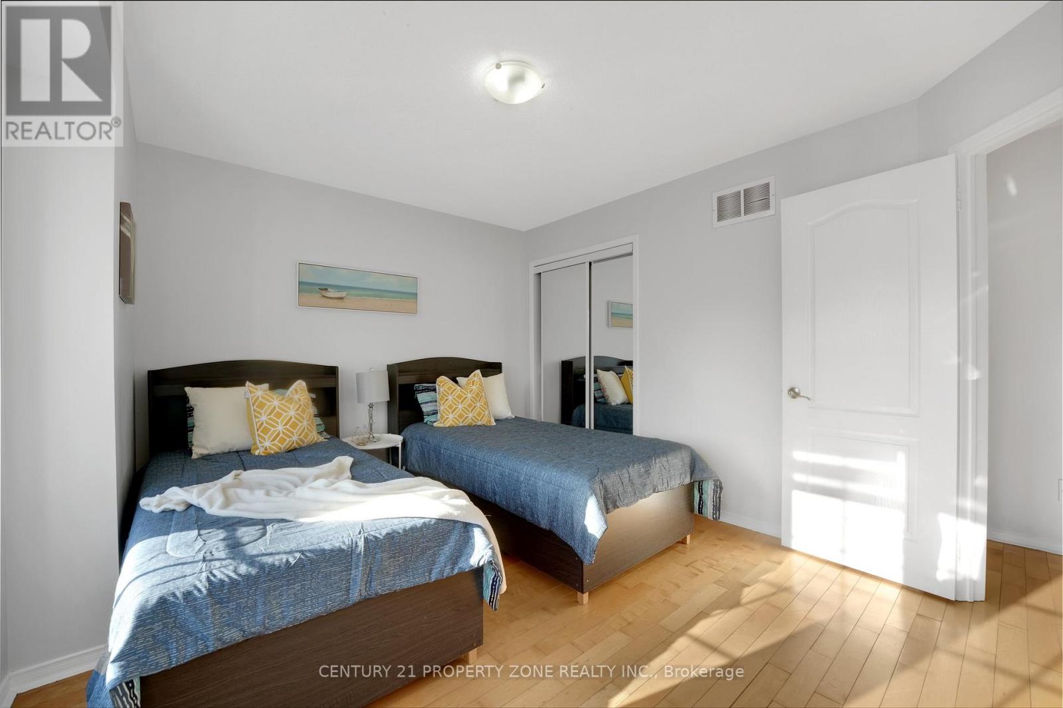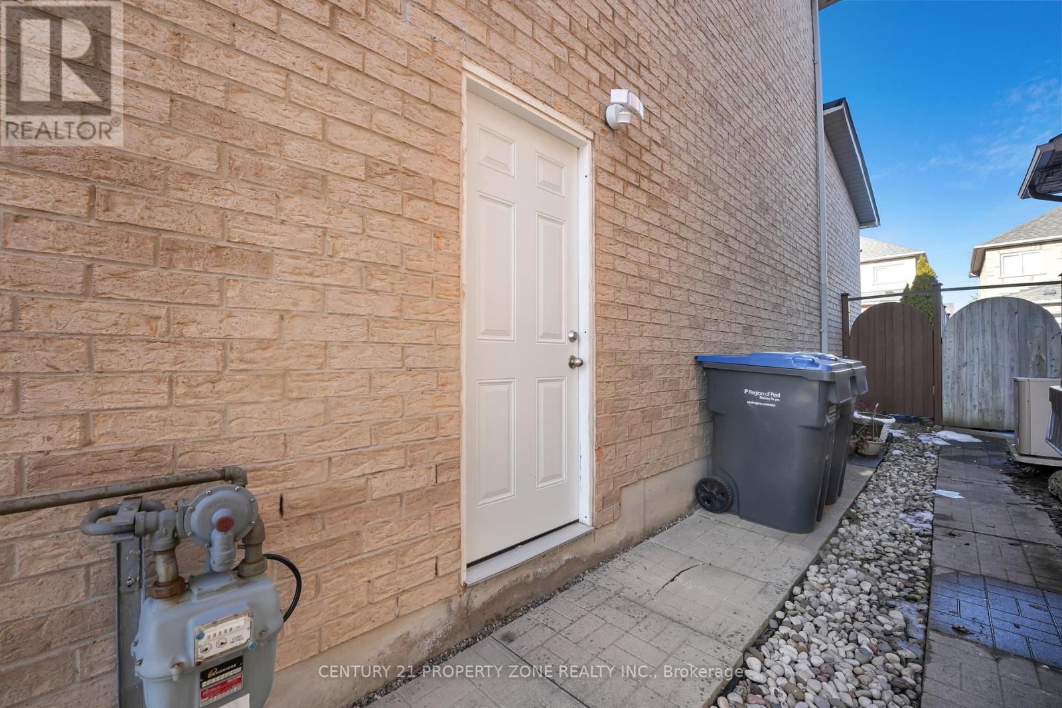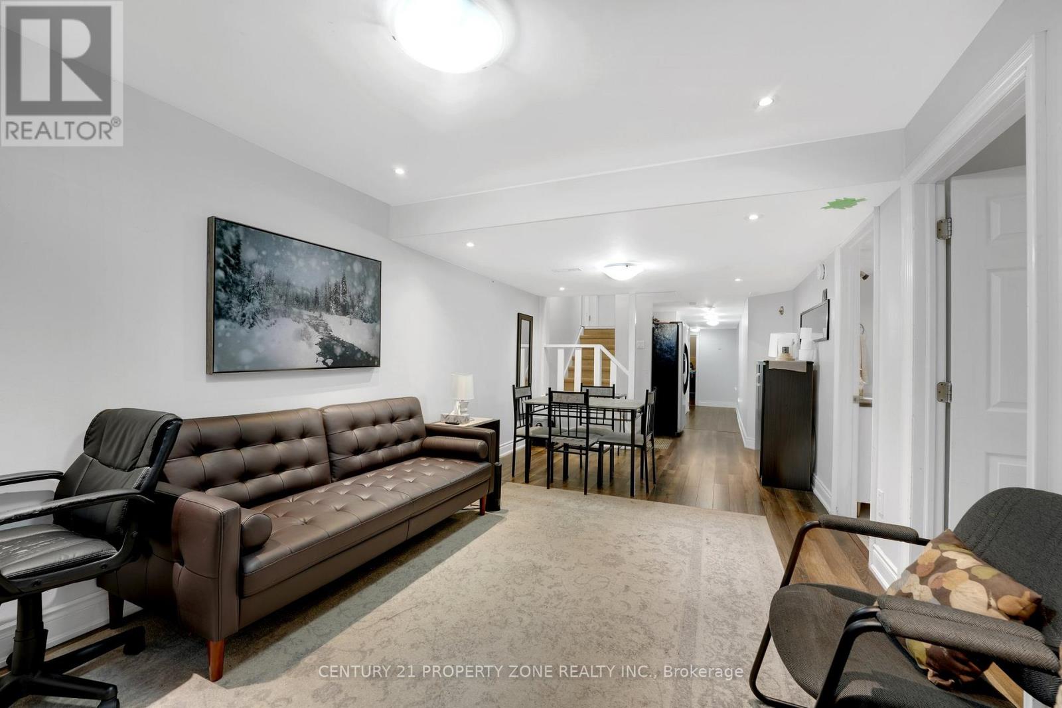5505 Farmcote Drive Mississauga, Ontario L5M 6L5
$1,199,999
This stunning detached home, nestled in the highly sought-after Churchill Meadows community of Mississauga, offers the perfect blend of comfort and style. The main floor boasts a bright and open layout with a modern kitchen featuring beautiful quartz countertops, sleek cabinetry, and stainless steel appliances. Upstairs, Featuring 3 spacious bedrooms and upgraded bathrooms with quartz and granite countertops .Throughout the home, you'll find beautiful hardwood floors that create a warm and inviting atmosphere. The finished basement apartment with a separate entrance, 1 bedroom, additional living space, a separate kitchen and full bathroom, provides great rental potential of approx. $1700 per month. The large backyard provides a peaceful retreat with plenty of room for outdoor gatherings. You'll enjoy easy access HWY 401, 407, 403, proximity to parks, schools, shopping, and public transit. Seize the Opportunity to Own This Move-In Ready Gem in One of Mississauga's Most Sought-After Neighborhoods! (id:61445)
Open House
This property has open houses!
2:00 pm
Ends at:4:00 pm
Property Details
| MLS® Number | W12075703 |
| Property Type | Single Family |
| Community Name | Churchill Meadows |
| AmenitiesNearBy | Park, Public Transit, Schools |
| ParkingSpaceTotal | 4 |
Building
| BathroomTotal | 4 |
| BedroomsAboveGround | 3 |
| BedroomsBelowGround | 1 |
| BedroomsTotal | 4 |
| Appliances | Dishwasher, Microwave, Stove, Refrigerator |
| BasementDevelopment | Finished |
| BasementFeatures | Separate Entrance |
| BasementType | N/a (finished) |
| ConstructionStyleAttachment | Detached |
| CoolingType | Central Air Conditioning |
| ExteriorFinish | Brick |
| FireplacePresent | Yes |
| FlooringType | Ceramic, Hardwood, Laminate |
| FoundationType | Concrete |
| HalfBathTotal | 1 |
| HeatingFuel | Natural Gas |
| HeatingType | Forced Air |
| StoriesTotal | 2 |
| SizeInterior | 2000 - 2500 Sqft |
| Type | House |
| UtilityWater | Municipal Water |
Parking
| Attached Garage | |
| Garage |
Land
| Acreage | No |
| FenceType | Fenced Yard |
| LandAmenities | Park, Public Transit, Schools |
| Sewer | Sanitary Sewer |
| SizeDepth | 85 Ft ,3 In |
| SizeFrontage | 36 Ft ,1 In |
| SizeIrregular | 36.1 X 85.3 Ft |
| SizeTotalText | 36.1 X 85.3 Ft |
| ZoningDescription | Residential |
Rooms
| Level | Type | Length | Width | Dimensions |
|---|---|---|---|---|
| Second Level | Primary Bedroom | 5.25 m | 3.35 m | 5.25 m x 3.35 m |
| Second Level | Bedroom 2 | 3.73 m | 3.5 m | 3.73 m x 3.5 m |
| Second Level | Bedroom 3 | 4.11 m | 3.49 m | 4.11 m x 3.49 m |
| Basement | Bathroom | 1.15 m | 2.74 m | 1.15 m x 2.74 m |
| Basement | Bedroom | 6.4 m | 2.74 m | 6.4 m x 2.74 m |
| Basement | Kitchen | 3.4 m | 2.19 m | 3.4 m x 2.19 m |
| Main Level | Bathroom | 2.15 m | 1.75 m | 2.15 m x 1.75 m |
| Main Level | Kitchen | 3.05 m | 2.45 m | 3.05 m x 2.45 m |
| Main Level | Eating Area | 3.05 m | 2.45 m | 3.05 m x 2.45 m |
| Main Level | Dining Room | 3.4 m | 3.05 m | 3.4 m x 3.05 m |
| Main Level | Living Room | 6.58 m | 3.45 m | 6.58 m x 3.45 m |
| Upper Level | Bathroom | 2.17 m | 2.74 m | 2.17 m x 2.74 m |
| Upper Level | Bathroom | 2.15 m | 2.45 m | 2.15 m x 2.45 m |
Interested?
Contact us for more information
Arsalan Durrani
Salesperson
8975 Mcclaughlin Rd #6
Brampton, Ontario L6Y 0Z6
Mohsin Raza
Salesperson
8975 Mcclaughlin Rd #6
Brampton, Ontario L6Y 0Z6









