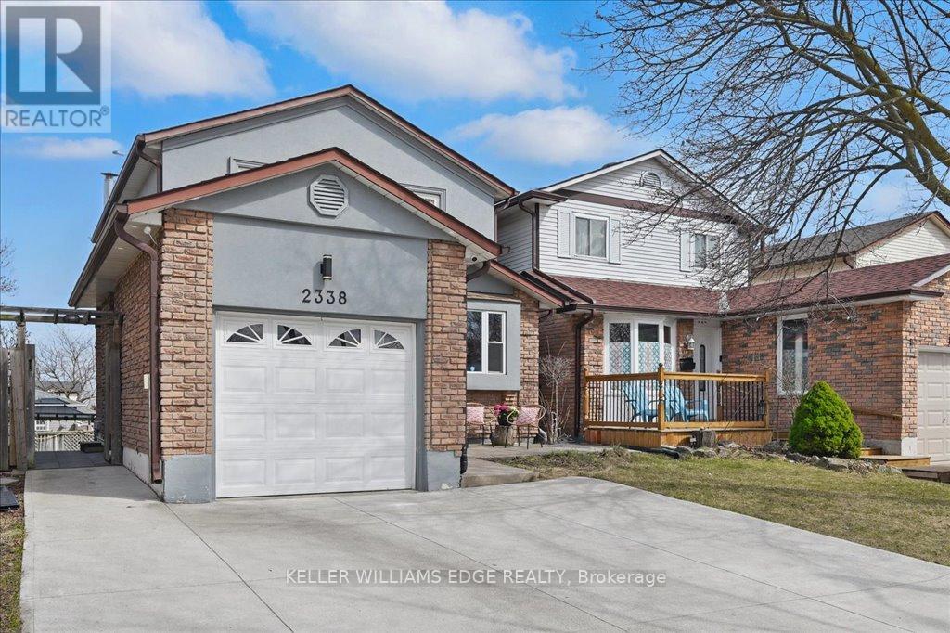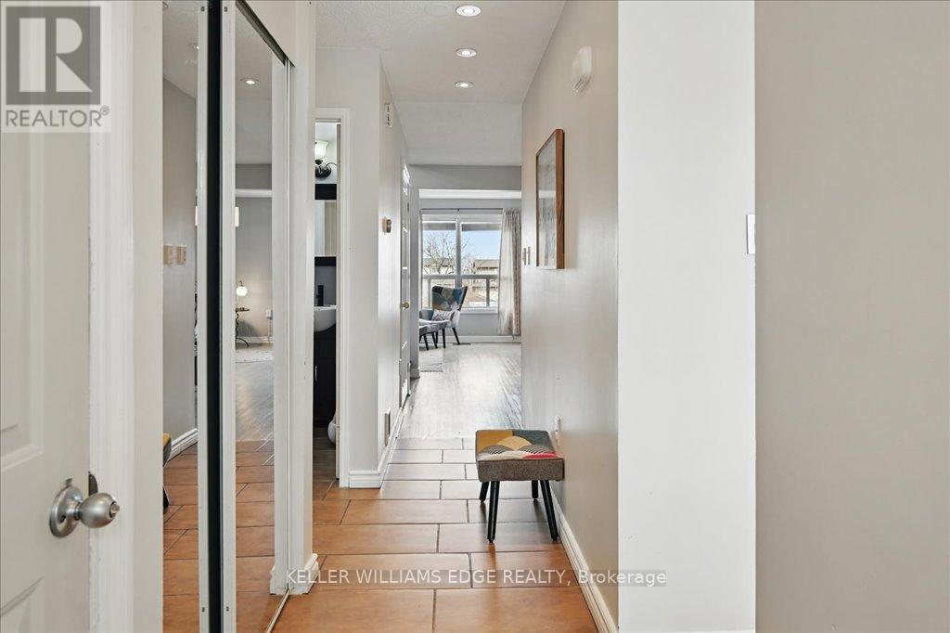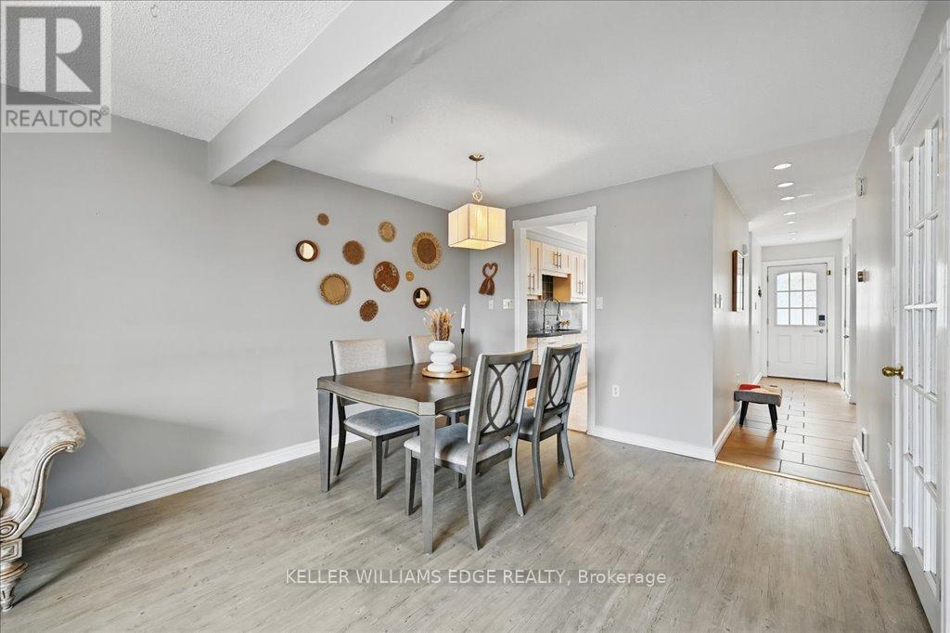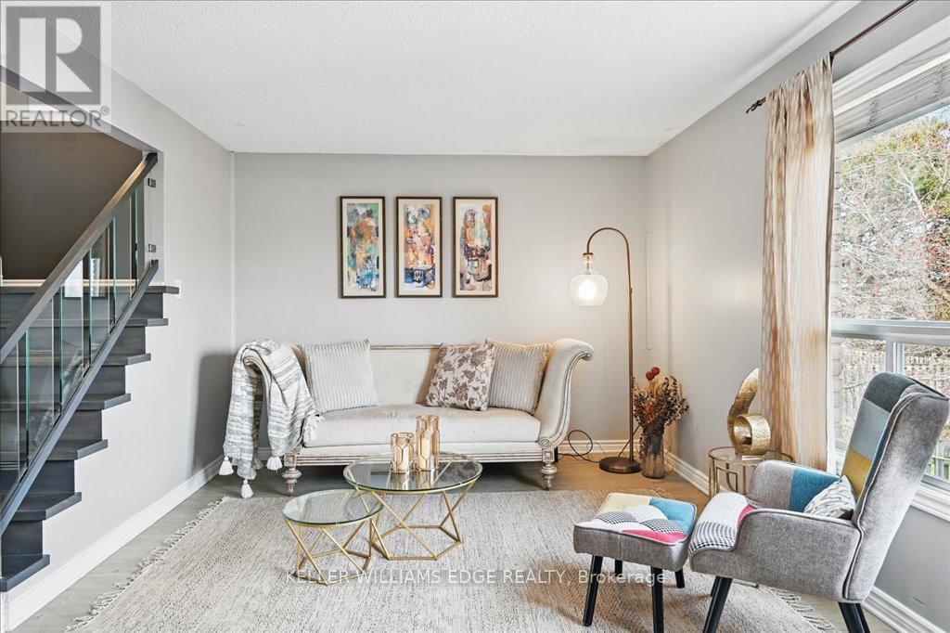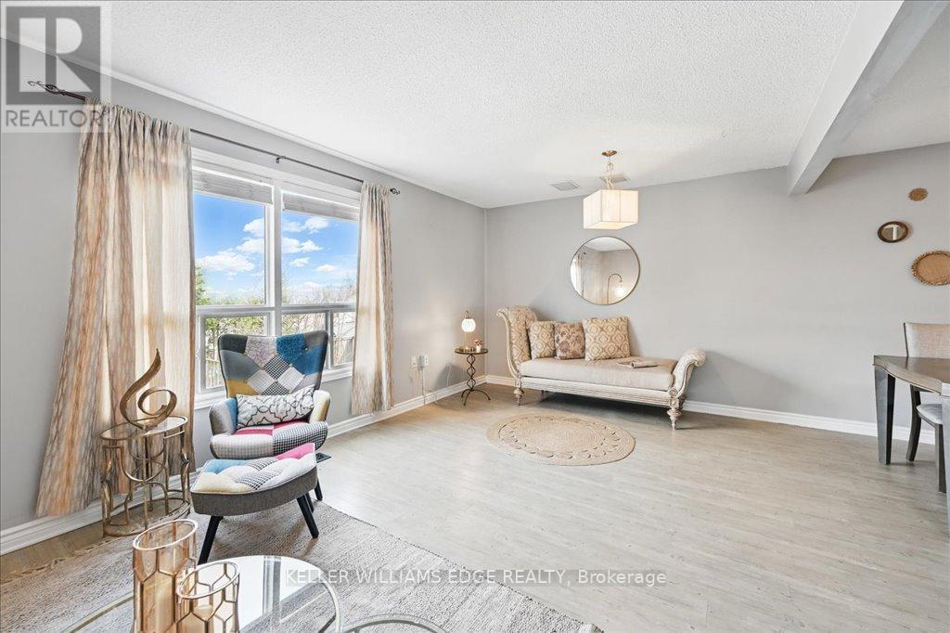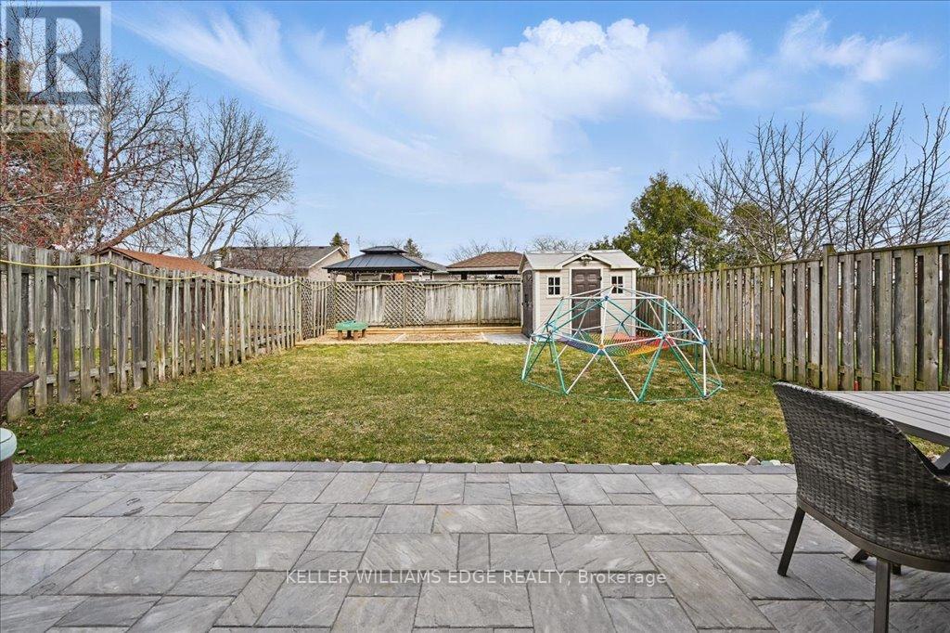2338 Malcolm Crescent Burlington, Ontario L7P 4H4
$1,070,000
Welcome to the Perfect Family Home, Spacious and Inviting Living Spaces Inside and OutThis residence promises ample space for everyone, making it an ideal sanctuary for your family. The main floor is a testament to bright and open living. It boasts a generously proportioned dining and living room, designed to accommodate large gatherings and intimate family moments alike. The kitchen is equipped with all the essentials, ensuring that meal preparations are both convenient and enjoyable. A convenient 2-piece bath, laundry room, and direct access to the garage, making daily chores and activities a breeze.Upstairs, the primary bedroom is large enough to comfortably fit a king-size bed and more. It is complemented by a walk-in closet and a 3-piece ensuite, creating a private retreat for relaxation. The upper floor also includes two nice-sized family bedrooms, perfect for children or guests, and a full family bath that completes this comfortable living space. The unexpected feature of this home is the finished walk-out lower level. This area is versatile and can be used for fun, work, and sleep, offering endless possibilities for customization. It includes yet another 2-piece bath, adding convenience and functionality to this space. Whether it's a home office, a playroom, or a guest suite, this lower level provides the flexibility to meet your family's needs.Step outside to your beautifully finished patio and yard (completely redone in 2024), where you can enjoy outdoor living at its finest. perfect for summer barbecues, al fresco dining, or simply relaxing with a book. The yard is well-maintained and offers plenty of space for children to play, pets to roam, and adults to unwind. Situated in a friendly and welcoming neighborhood. The community offers excellent schools, parks, and amenities, ensuring that all your family's needs are met. ** This is a linked property.** (id:61445)
Open House
This property has open houses!
2:00 pm
Ends at:4:00 pm
Property Details
| MLS® Number | W12075642 |
| Property Type | Single Family |
| Community Name | Brant Hills |
| AmenitiesNearBy | Schools |
| CommunityFeatures | School Bus |
| EquipmentType | Water Heater - Gas |
| Features | Dry |
| ParkingSpaceTotal | 3 |
| RentalEquipmentType | Water Heater - Gas |
| Structure | Patio(s) |
Building
| BathroomTotal | 4 |
| BedroomsAboveGround | 3 |
| BedroomsBelowGround | 1 |
| BedroomsTotal | 4 |
| Age | 31 To 50 Years |
| Amenities | Fireplace(s) |
| Appliances | Garage Door Opener Remote(s), Central Vacuum, Water Meter, Dryer, Microwave, Stove, Washer, Refrigerator |
| BasementDevelopment | Finished |
| BasementFeatures | Walk Out |
| BasementType | N/a (finished) |
| ConstructionStyleAttachment | Detached |
| CoolingType | Central Air Conditioning |
| ExteriorFinish | Brick, Stucco |
| FireplacePresent | Yes |
| FoundationType | Poured Concrete |
| HalfBathTotal | 2 |
| HeatingFuel | Natural Gas |
| HeatingType | Forced Air |
| StoriesTotal | 2 |
| SizeInterior | 1100 - 1500 Sqft |
| Type | House |
| UtilityWater | Municipal Water |
Parking
| Attached Garage | |
| Garage |
Land
| Acreage | No |
| LandAmenities | Schools |
| Sewer | Sanitary Sewer |
| SizeDepth | 120 Ft |
| SizeFrontage | 30 Ft |
| SizeIrregular | 30 X 120 Ft |
| SizeTotalText | 30 X 120 Ft|under 1/2 Acre |
| ZoningDescription | R4 |
Rooms
| Level | Type | Length | Width | Dimensions |
|---|---|---|---|---|
| Second Level | Primary Bedroom | 4.76 m | 3.51 m | 4.76 m x 3.51 m |
| Second Level | Bedroom 2 | 3.51 m | 3.43 m | 3.51 m x 3.43 m |
| Second Level | Bedroom 3 | 2.67 m | 4.57 m | 2.67 m x 4.57 m |
| Second Level | Bathroom | 2.66 m | 1.52 m | 2.66 m x 1.52 m |
| Second Level | Bathroom | 1.41 m | 2.32 m | 1.41 m x 2.32 m |
| Basement | Family Room | 5.84 m | 6.97 m | 5.84 m x 6.97 m |
| Basement | Bedroom 4 | 3.3 m | 3.54 m | 3.3 m x 3.54 m |
| Basement | Bathroom | 1.22 m | 1.58 m | 1.22 m x 1.58 m |
| Flat | Living Room | 6 m | 3.43 m | 6 m x 3.43 m |
| Flat | Dining Room | 3.62 m | 2.73 m | 3.62 m x 2.73 m |
| Flat | Kitchen | 2.53 m | 3.34 m | 2.53 m x 3.34 m |
| Flat | Laundry Room | 2.25 m | 2.34 m | 2.25 m x 2.34 m |
| Flat | Bathroom | 2.32 m | 1.54 m | 2.32 m x 1.54 m |
Utilities
| Sewer | Installed |
https://www.realtor.ca/real-estate/28151644/2338-malcolm-crescent-burlington-brant-hills-brant-hills
Interested?
Contact us for more information
Karen Hewson
Salesperson
3185 Harvester Rd Unit 1a
Burlington, Ontario L7N 3N8

