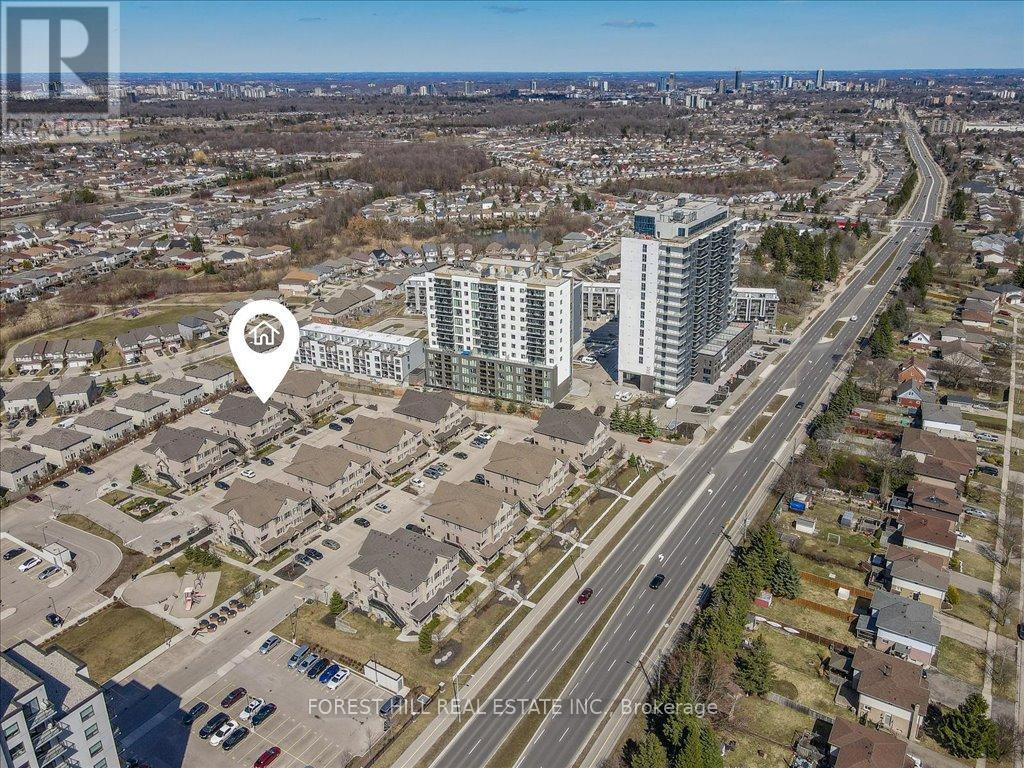10e - 1460 Highland Road W Kitchener, Ontario N2N 0B7
$424,900Maintenance, Common Area Maintenance, Parking, Insurance
$170 Monthly
Maintenance, Common Area Maintenance, Parking, Insurance
$170 MonthlyWelcome to this beautifully maintained, carpet-free 1-bedroom, 1-bathroom one owner condo in a sought-after urban-style townhouse building! Offering a perfect blend of comfort and convenience, this move-in-ready home is ideal for first-time buyers, downsizers, or anyone looking for a modern, low-maintenance lifestyle. Enjoy an open and accessible layout designed for easy living, with sleek flooring throughoutno carpet to worry about. This main floor unit also offers a covered fenced patio space accessible only through your unit. Enjoy a private use seating area where you can have your own (electric) bbq! Upgrades include: on demand water heater, water softener & reverse osmosis drinking system (2021, all owned); washer (2023), dryer (2024); booster fan (2025). Nestled in a prime location, youll be just moments away from parks, shopping, dining, public transit, and all the amenities you need. Dont miss this opportunity to own a stylish and affordable condo with low fees in a fantastic neighbourhood! (id:61445)
Property Details
| MLS® Number | X12075568 |
| Property Type | Single Family |
| AmenitiesNearBy | Park, Public Transit, Place Of Worship, Hospital |
| CommunityFeatures | Pet Restrictions, Community Centre |
| Features | Wheelchair Access, Carpet Free, In Suite Laundry |
| ParkingSpaceTotal | 1 |
| Structure | Playground, Patio(s) |
Building
| BathroomTotal | 1 |
| BedroomsAboveGround | 1 |
| BedroomsTotal | 1 |
| Age | 11 To 15 Years |
| Amenities | Visitor Parking |
| Appliances | Intercom, Water Heater - Tankless, Water Heater, Water Purifier, Water Softener, Dishwasher, Dryer, Microwave, Stove, Washer, Window Coverings, Refrigerator |
| CoolingType | Central Air Conditioning |
| ExteriorFinish | Stone, Vinyl Siding |
| FireProtection | Controlled Entry |
| FoundationType | Concrete |
| HeatingFuel | Natural Gas |
| HeatingType | Forced Air |
| SizeInterior | 600 - 699 Sqft |
| Type | Row / Townhouse |
Parking
| No Garage |
Land
| Acreage | No |
| LandAmenities | Park, Public Transit, Place Of Worship, Hospital |
| LandscapeFeatures | Landscaped |
| ZoningDescription | A |
Rooms
| Level | Type | Length | Width | Dimensions |
|---|---|---|---|---|
| Main Level | Living Room | 4.62 m | 3.45 m | 4.62 m x 3.45 m |
| Main Level | Kitchen | 4.04 m | 2.62 m | 4.04 m x 2.62 m |
| Main Level | Bedroom | 3.86 m | 3.15 m | 3.86 m x 3.15 m |
| Main Level | Bathroom | 3.4 m | 2.9 m | 3.4 m x 2.9 m |
| Main Level | Utility Room | 1.68 m | 0.89 m | 1.68 m x 0.89 m |
https://www.realtor.ca/real-estate/28151496/10e-1460-highland-road-w-kitchener
Interested?
Contact us for more information
Ian Brown
Broker
234 Frederick St Unit A
Kitchener, Ontario N2H 2M8































