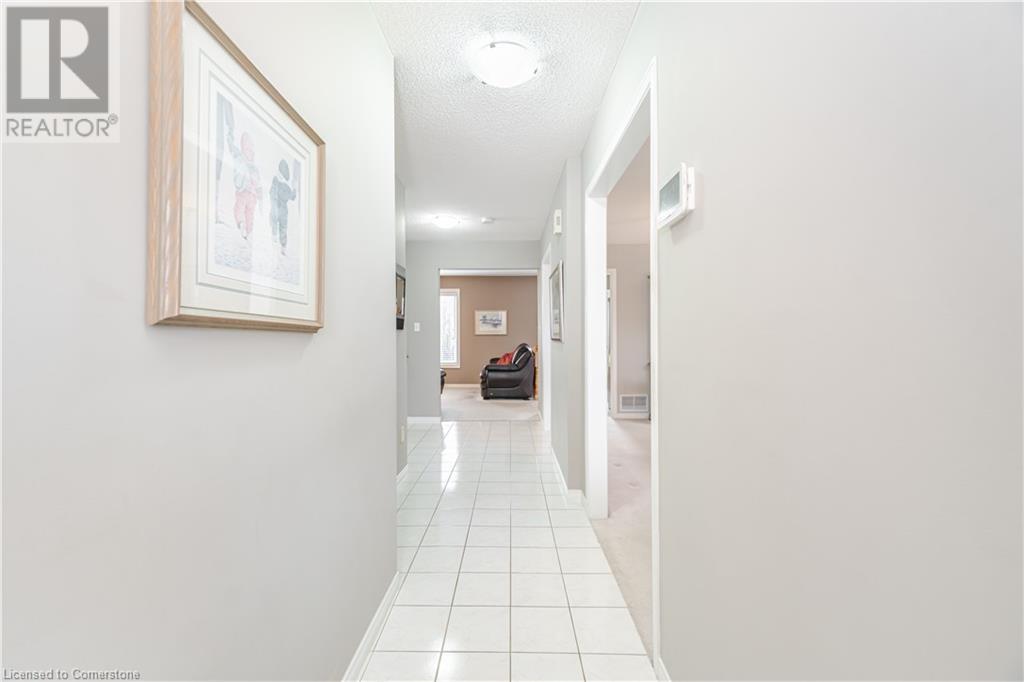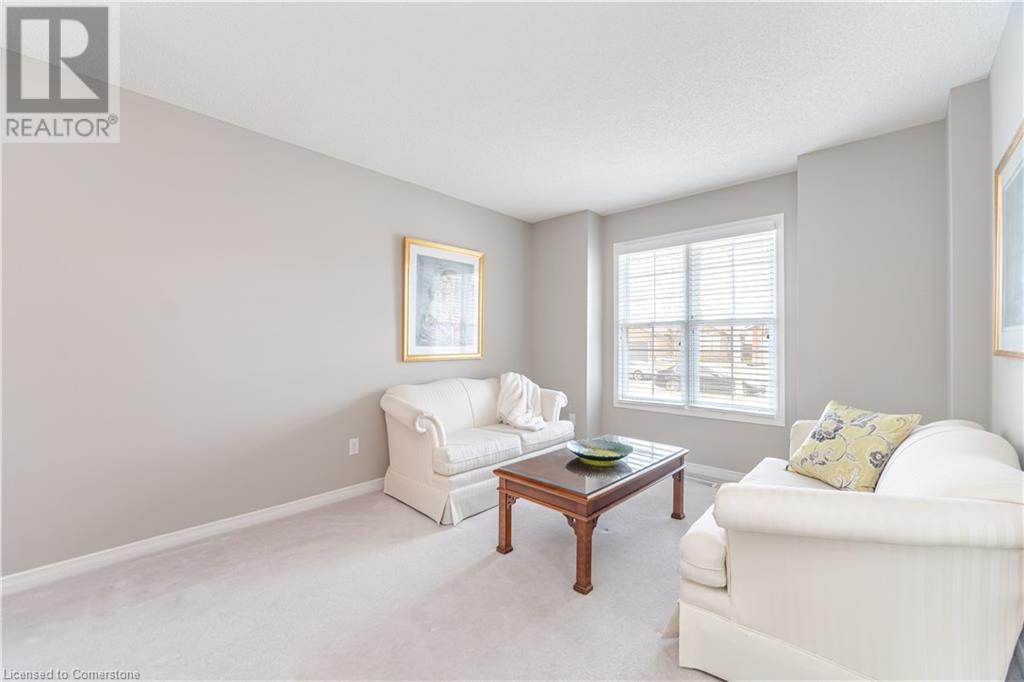797 Acadia Drive Hamilton, Ontario L8W 3V5
$577,007
Immaculate 3 Bedrooms 1485 SF detached home on the mountain in popular Butler neighbourhood. Minutes to the Linc. Large principle rooms. Fabulous flow of living space. Eat-in kitchen, Large entertainment style living & dining room, plus separate family room overlooking kitchen. Great starter home with lots of natural light. Skylight on the second floor. 3 big family size bedrooms. An unblemished basement area awaits your imagination. Walk out to a huge back garden and privacy fencing. The owner has caringly maintained the property. New Front and back doors, most windows have been replaced. Stainless steel appliances (Fridge, Stove, B/I, D/W, Microwave. Full-size clothes washer & dryer. Ceiling fans. This is an amazing opportunity to own a super clean detached home that offers quick access to the Linc(Lincoln M. Alexander Parkway). Connection to 403/Q.E.W. Everything you need is here; shopping, restaurants, schools, parks, golf, medical services, and place of worship. Don't wait, act now! (id:61445)
Property Details
| MLS® Number | 40715898 |
| Property Type | Single Family |
| Features | Skylight |
| ParkingSpaceTotal | 3 |
Building
| BathroomTotal | 2 |
| BedroomsAboveGround | 3 |
| BedroomsTotal | 3 |
| Appliances | Dishwasher, Dryer, Microwave, Refrigerator, Stove, Washer, Microwave Built-in, Window Coverings, Garage Door Opener |
| ArchitecturalStyle | 2 Level |
| BasementDevelopment | Unfinished |
| BasementType | Full (unfinished) |
| ConstructionStyleAttachment | Detached |
| CoolingType | Central Air Conditioning |
| ExteriorFinish | Brick |
| HalfBathTotal | 1 |
| HeatingFuel | Natural Gas |
| HeatingType | Forced Air |
| StoriesTotal | 2 |
| SizeInterior | 1485 Sqft |
| Type | House |
| UtilityWater | Municipal Water |
Parking
| Attached Garage |
Land
| Acreage | No |
| Sewer | Municipal Sewage System |
| SizeDepth | 112 Ft |
| SizeFrontage | 34 Ft |
| SizeTotalText | Under 1/2 Acre |
| ZoningDescription | R-4 |
Rooms
| Level | Type | Length | Width | Dimensions |
|---|---|---|---|---|
| Second Level | 4pc Bathroom | Measurements not available | ||
| Second Level | Bedroom | 11'8'' x 10'1'' | ||
| Second Level | Bedroom | 12'3'' x 11'2'' | ||
| Second Level | Primary Bedroom | 14'5'' x 10'6'' | ||
| Main Level | 2pc Bathroom | Measurements not available | ||
| Main Level | Family Room | 14'6'' x 10'9'' | ||
| Main Level | Living Room | 11'1'' x 10'10'' | ||
| Main Level | Dining Room | 10'10'' x 10'2'' | ||
| Main Level | Kitchen | 11'23'' x 9'9'' |
Utilities
| Electricity | Available |
https://www.realtor.ca/real-estate/28151425/797-acadia-drive-hamilton
Interested?
Contact us for more information
Earl Mccallum
Salesperson
30 Eglinton Ave West Suite 7
Mississauga, Ontario L5R 3E7


















































