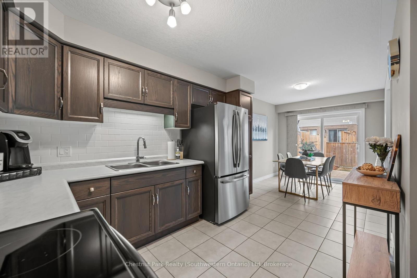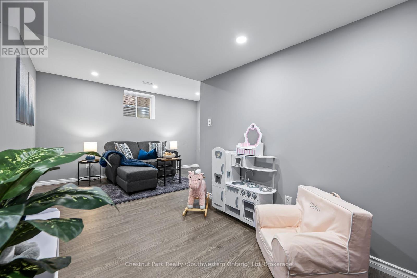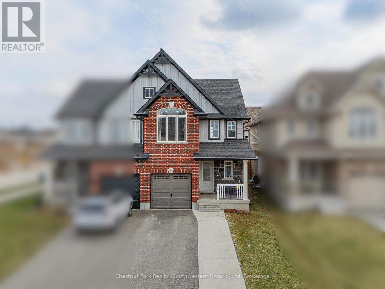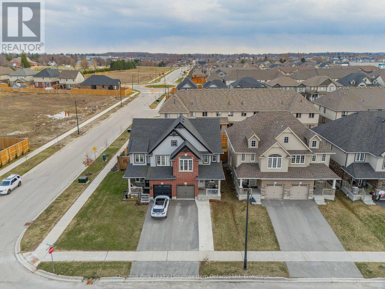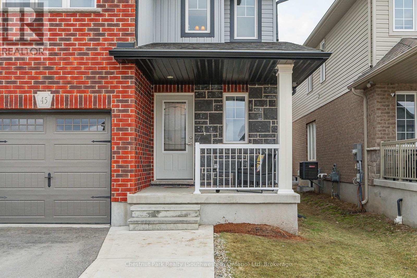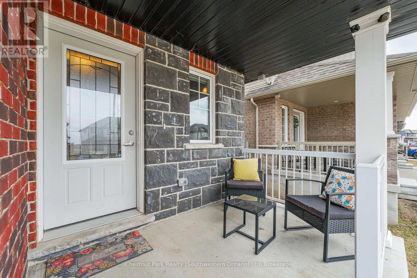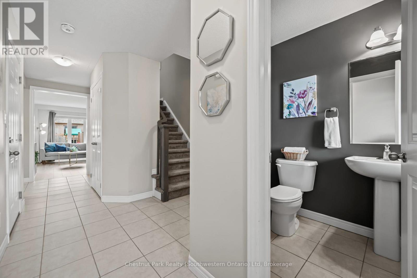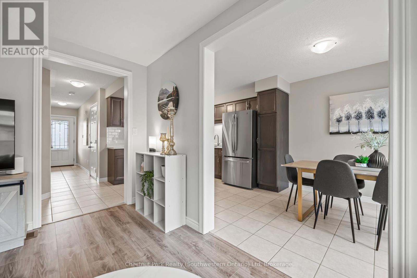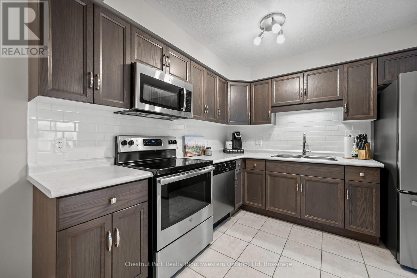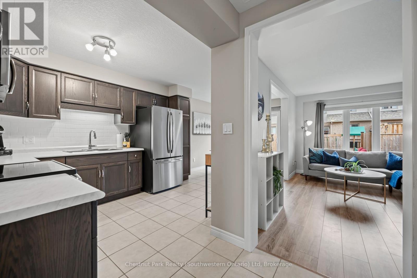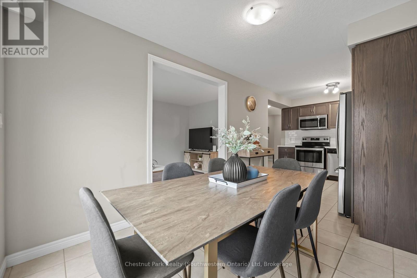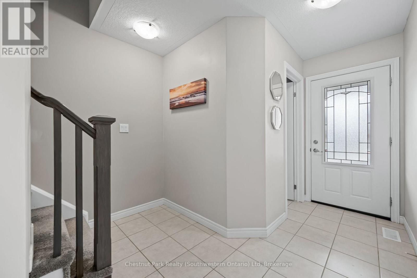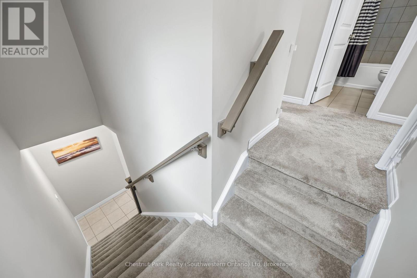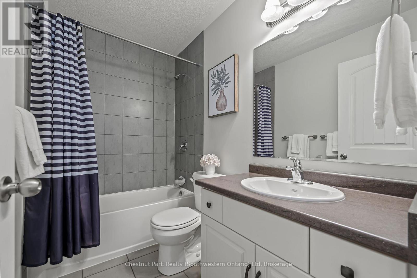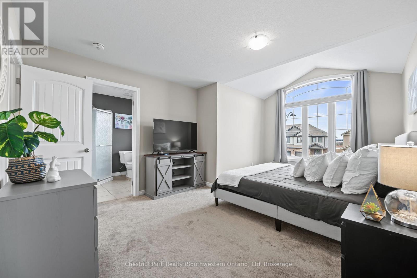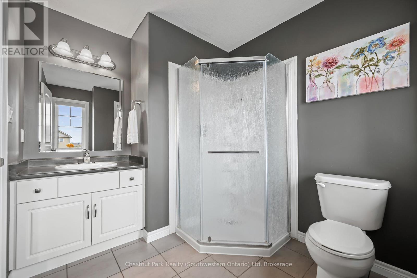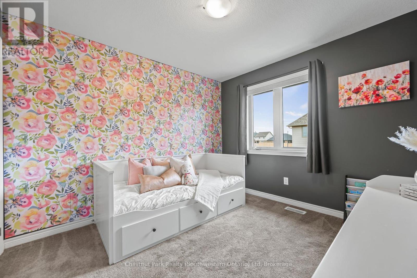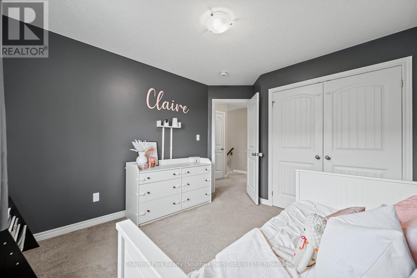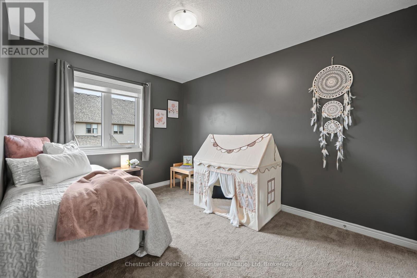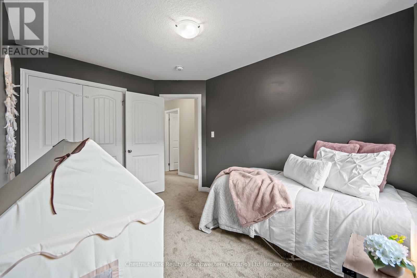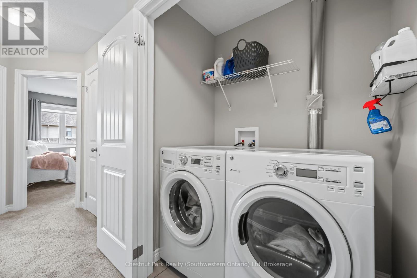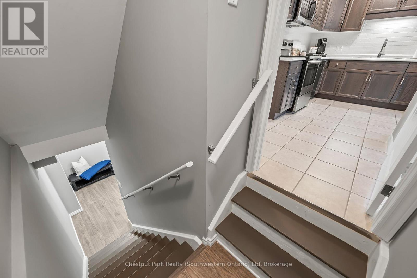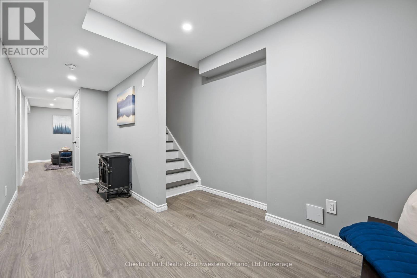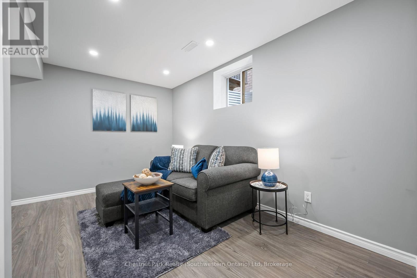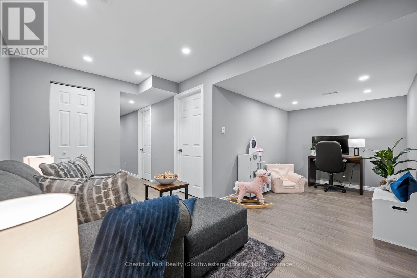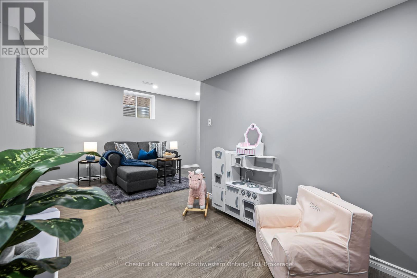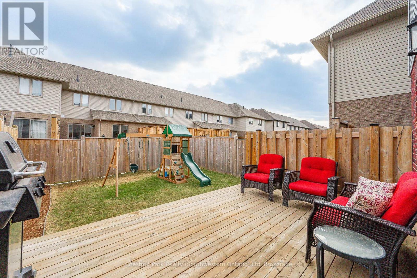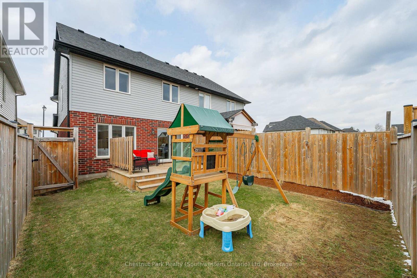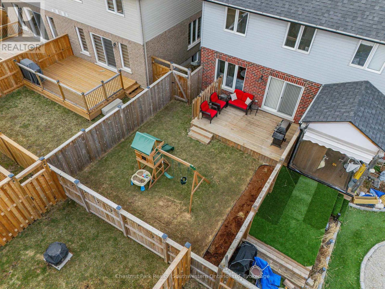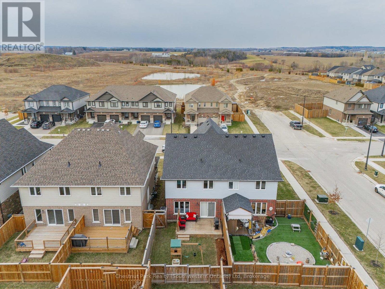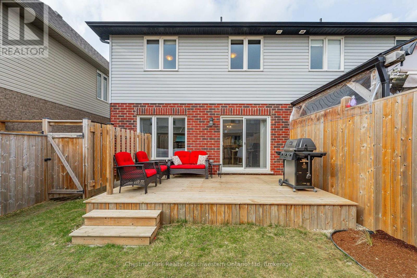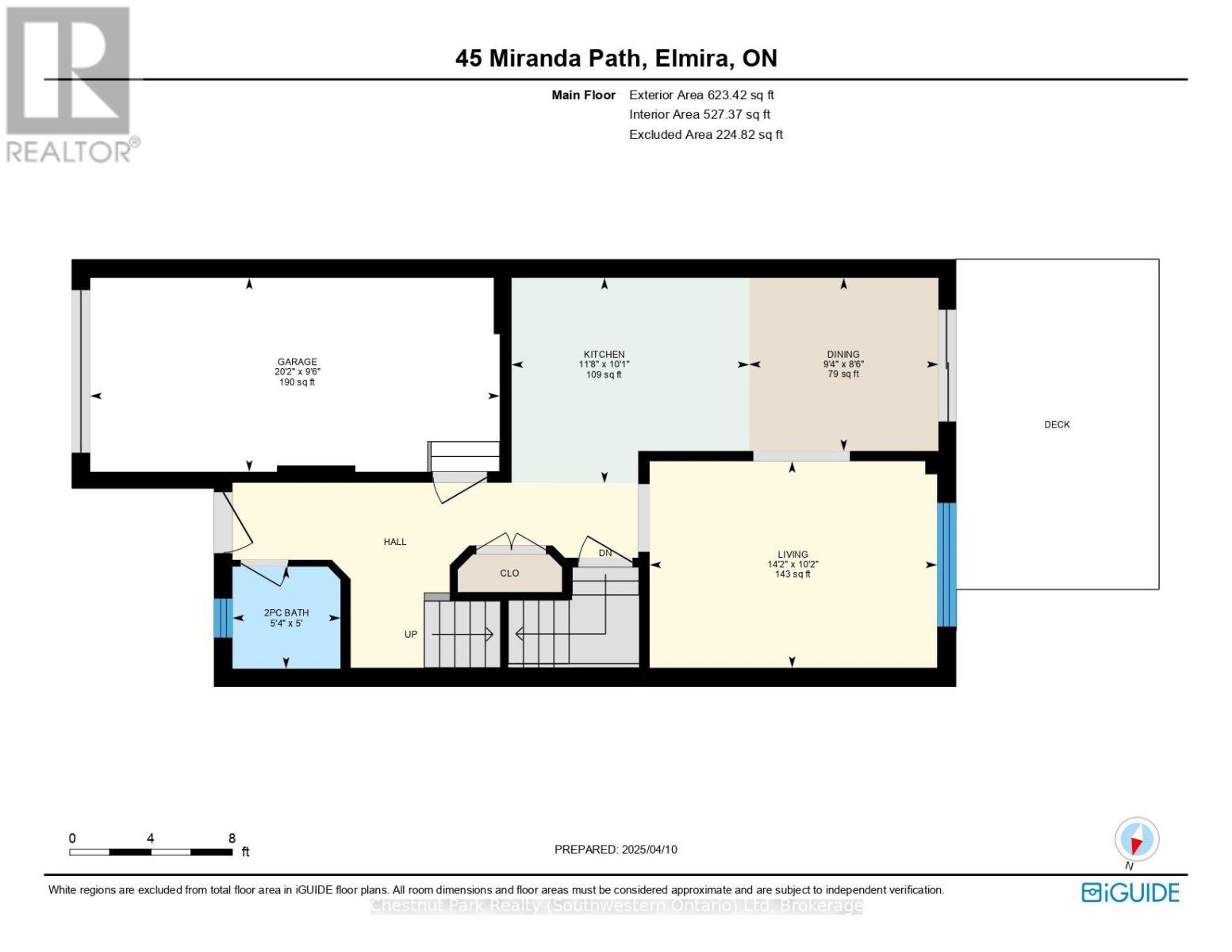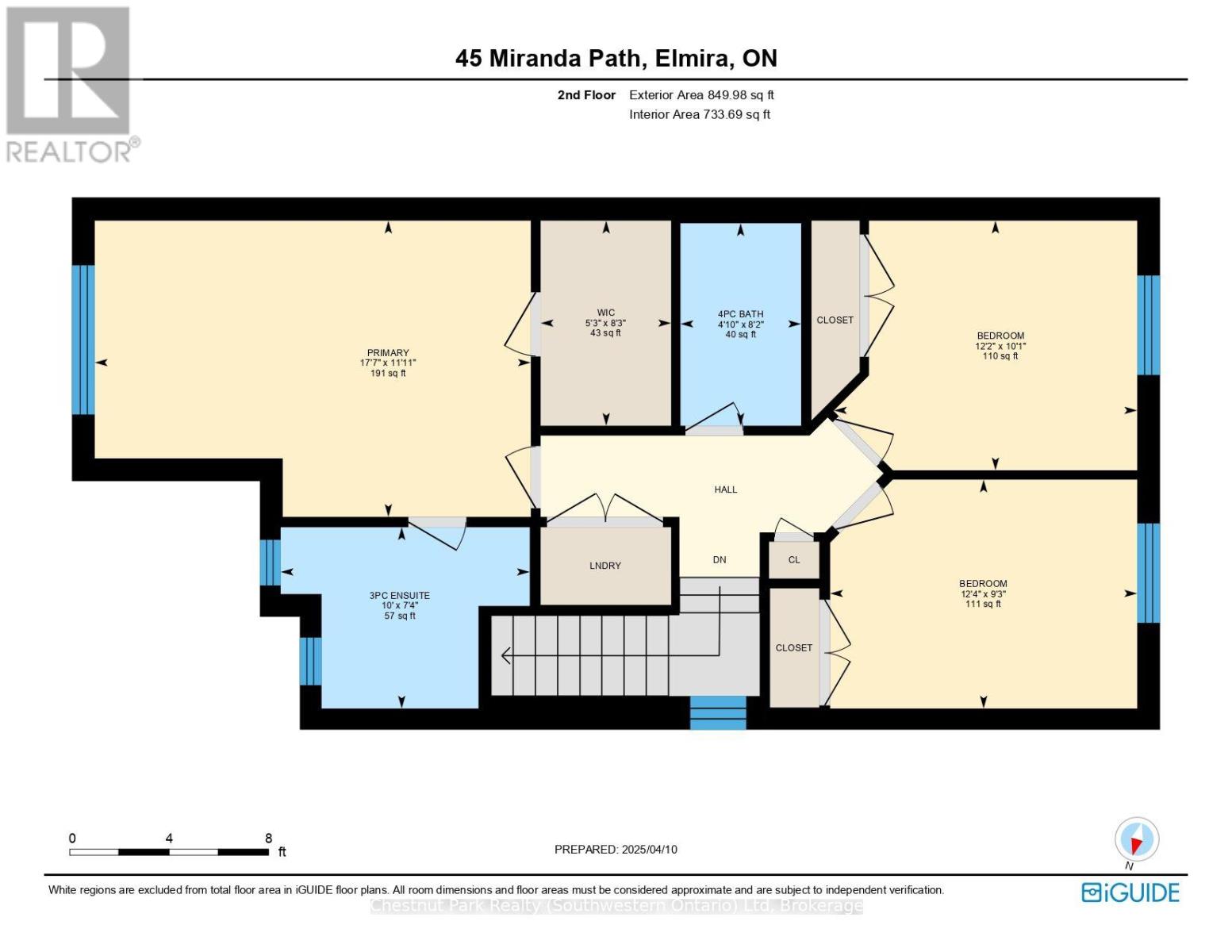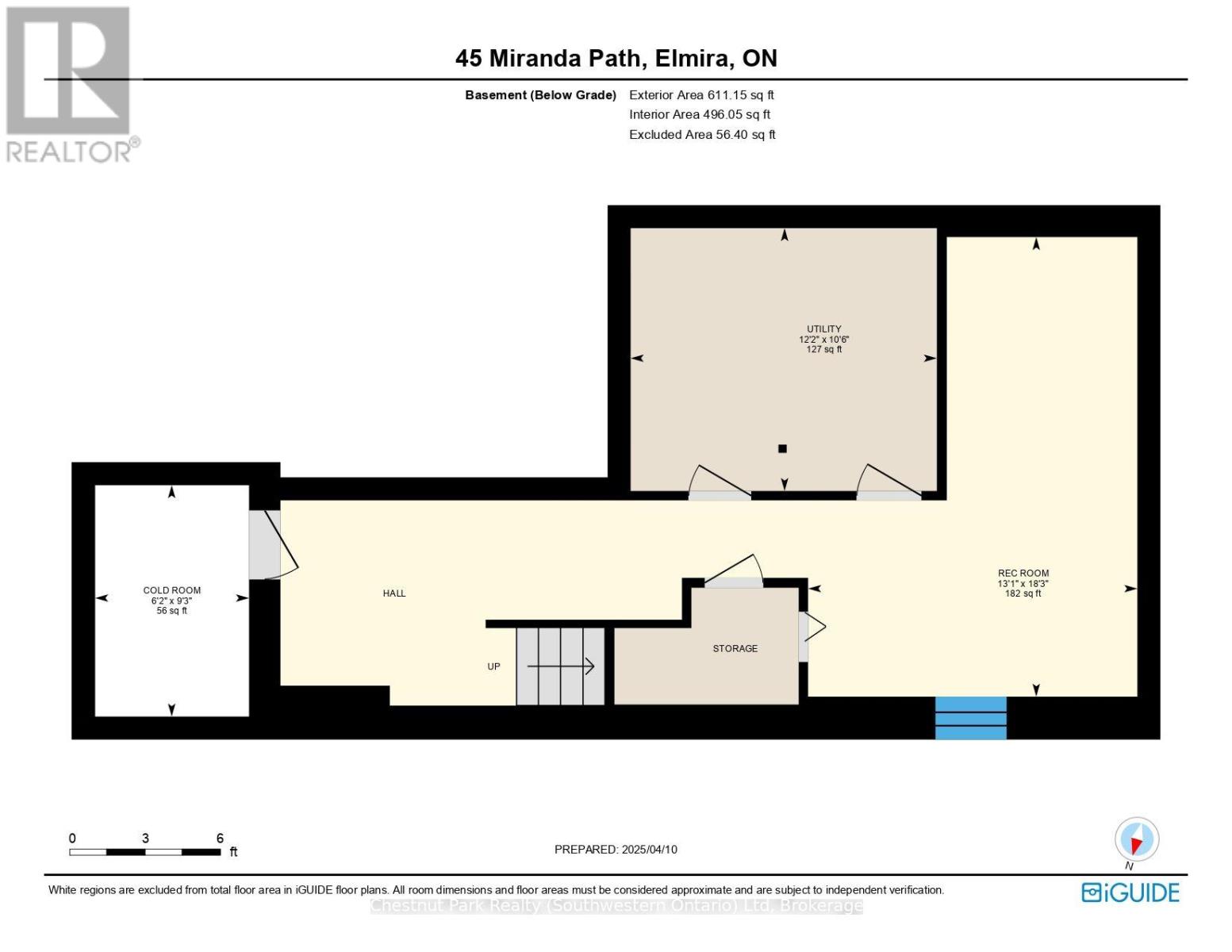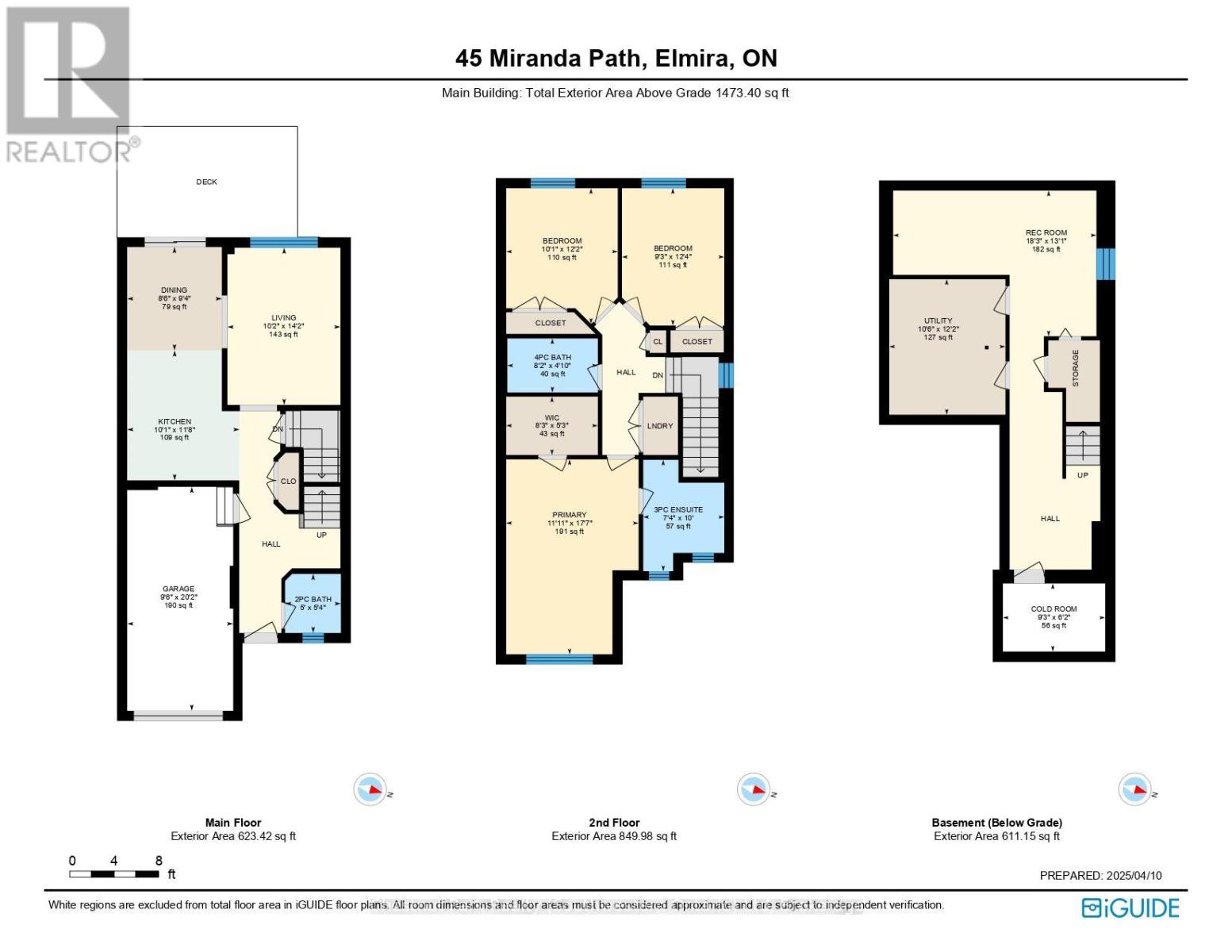45 Miranda Path Woolwich, Ontario N3B 0A1
$749,000
Charming Family Home in the Heart of Elmira--Welcome to 45 Miranda Path a beautifully maintained 3-bedroom, 2.5-bathroom freehold semi-detached nestled in the quiet, family-friendly town of Elmira. With approx. 1,332 sq ft of living space (plus a fully finished basement!), this home offers both comfort and functionality for first-time buyers or a young family looking to settle into a peaceful rural setting without sacrificing convenience. Step inside to a bright and open main level featuring stylish laminate flooring and a welcoming living area perfect for relaxing or entertaining. The kitchen is well-appointed and the heart of this home. With plenty of storage and counter space it flows seamlessly into the dining space with sliding door access to a fully fenced backyard with a large deck, ideal for kids, pets, or summer barbecues. Upstairs, you'll find a spacious primary bedroom with a walk-in closet and private ensuite, plus convenient second-floor laundry and two additional bedrooms that are perfect for children, guests, or a home office. Downstairs, the professionally finished basement adds valuable extra living space ideal for a rec room or play area with laminate flooring throughout and a bathroom rough-in ready for your future plans. Located within walking distance to an elementary school, beautiful parks and close to major grocery stores, you'll love the charm of small-town living with everything you need just minutes away. Make sure you stop by Sweet Scoops during those hot summer months, they make their own waffle cones! Elmira offers a strong sense of community, quiet streets, and quick access to nearby Waterloo and Kitchener. Don't miss this opportunity to own a move-in ready home in a growing and welcoming community! (id:61445)
Property Details
| MLS® Number | X12075417 |
| Property Type | Single Family |
| AmenitiesNearBy | Place Of Worship, Park, Public Transit, Schools |
| CommunityFeatures | Community Centre |
| EquipmentType | Water Heater |
| Features | Flat Site, Sump Pump |
| ParkingSpaceTotal | 3 |
| RentalEquipmentType | Water Heater |
Building
| BathroomTotal | 3 |
| BedroomsAboveGround | 3 |
| BedroomsTotal | 3 |
| Age | 6 To 15 Years |
| Appliances | Water Heater, Water Softener, Dishwasher, Dryer, Microwave, Range, Stove, Washer, Window Coverings, Refrigerator |
| BasementType | Full |
| ConstructionStyleAttachment | Semi-detached |
| CoolingType | Central Air Conditioning, Air Exchanger |
| ExteriorFinish | Brick, Vinyl Siding |
| FoundationType | Poured Concrete |
| HalfBathTotal | 1 |
| HeatingFuel | Natural Gas |
| HeatingType | Forced Air |
| StoriesTotal | 2 |
| SizeInterior | 1100 - 1500 Sqft |
| Type | House |
| UtilityWater | Municipal Water |
Parking
| Attached Garage | |
| Garage |
Land
| Acreage | No |
| LandAmenities | Place Of Worship, Park, Public Transit, Schools |
| Sewer | Sanitary Sewer |
| SizeDepth | 105 Ft ,1 In |
| SizeFrontage | 24 Ft ,7 In |
| SizeIrregular | 24.6 X 105.1 Ft |
| SizeTotalText | 24.6 X 105.1 Ft|under 1/2 Acre |
| ZoningDescription | R-5a |
Rooms
| Level | Type | Length | Width | Dimensions |
|---|---|---|---|---|
| Second Level | Bathroom | 2.4 m | 1.24 m | 2.4 m x 1.24 m |
| Second Level | Bathroom | 2.25 m | 3.04 m | 2.25 m x 3.04 m |
| Second Level | Primary Bedroom | 5.39 m | 3.38 m | 5.39 m x 3.38 m |
| Second Level | Bedroom 2 | 3.71 m | 3.07 m | 3.71 m x 3.07 m |
| Second Level | Bedroom 3 | 3.77 m | 2.83 m | 3.77 m x 2.83 m |
| Basement | Recreational, Games Room | 5.57 m | 3.99 m | 5.57 m x 3.99 m |
| Basement | Utility Room | 3.71 m | 3.23 m | 3.71 m x 3.23 m |
| Main Level | Dining Room | 2.8 m | 2.62 m | 2.8 m x 2.62 m |
| Main Level | Kitchen | 3.59 m | 3.07 m | 3.59 m x 3.07 m |
| Main Level | Living Room | 4.32 m | 3.1 m | 4.32 m x 3.1 m |
| Other | Bathroom | Measurements not available |
https://www.realtor.ca/real-estate/28150996/45-miranda-path-woolwich
Interested?
Contact us for more information
Jessica Poland
Salesperson
24 Douglas Street
Guelph, Ontario N1H 1S9
Katja Helmer
Salesperson
28 Douglas Street
Guelph, Ontario N1H 2S9
Scott Poland
Salesperson
28 Douglas Street
Guelph, Ontario N1H 2S9


